184 ideas para galerías beige con suelo de madera en tonos medios
Ordenar por:Popular hoy
1 - 20 de 184 fotos

Foto de galería contemporánea con suelo de madera en tonos medios, techo de vidrio, suelo marrón, chimenea lineal y marco de chimenea de piedra

Spacecrafting
Ejemplo de galería marinera con suelo de madera en tonos medios, todas las chimeneas, marco de chimenea de piedra y techo estándar
Ejemplo de galería marinera con suelo de madera en tonos medios, todas las chimeneas, marco de chimenea de piedra y techo estándar
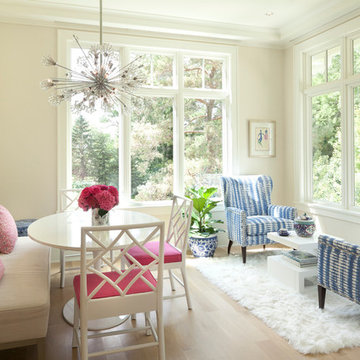
Steve Henke
Imagen de galería clásica de tamaño medio sin chimenea con suelo de madera en tonos medios y techo estándar
Imagen de galería clásica de tamaño medio sin chimenea con suelo de madera en tonos medios y techo estándar
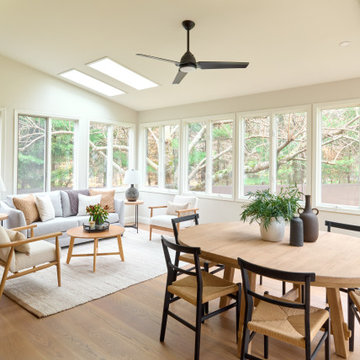
Casual yet refined Sunroom with natural elements.
Ejemplo de galería marinera grande con techo con claraboya y suelo de madera en tonos medios
Ejemplo de galería marinera grande con techo con claraboya y suelo de madera en tonos medios

Imagen de galería rústica con suelo de madera en tonos medios, todas las chimeneas, marco de chimenea de piedra, techo estándar y suelo marrón
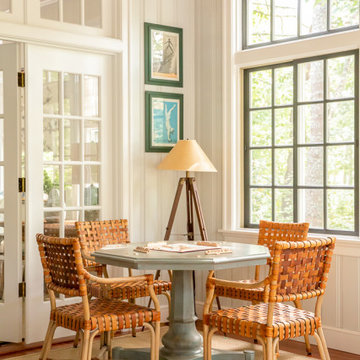
Modelo de galería marinera con suelo de madera en tonos medios y techo estándar

Foto de galería vintage grande sin chimenea con techo estándar, suelo de madera en tonos medios y suelo marrón
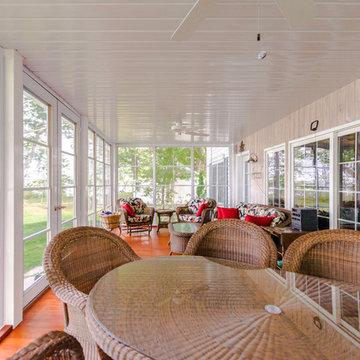
Modelo de galería tradicional renovada de tamaño medio sin chimenea con suelo de madera en tonos medios, techo estándar y suelo marrón

A lovely, clean finish, complemented by some great features. Kauri wall using sarking from an old villa in Parnell.
Imagen de galería campestre grande con suelo de madera en tonos medios, marco de chimenea de yeso, todas las chimeneas y suelo marrón
Imagen de galería campestre grande con suelo de madera en tonos medios, marco de chimenea de yeso, todas las chimeneas y suelo marrón
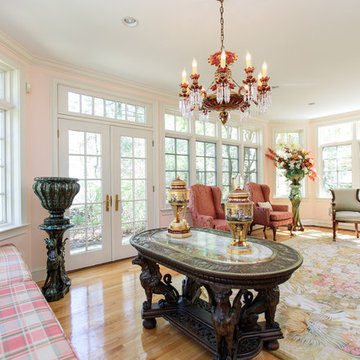
http://211westerlyroad.com/
Introducing a distinctive residence in the coveted Weston Estate's neighborhood. A striking antique mirrored fireplace wall accents the majestic family room. The European elegance of the custom millwork in the entertainment sized dining room accents the recently renovated designer kitchen. Decorative French doors overlook the tiered granite and stone terrace leading to a resort-quality pool, outdoor fireplace, wading pool and hot tub. The library's rich wood paneling, an enchanting music room and first floor bedroom guest suite complete the main floor. The grande master suite has a palatial dressing room, private office and luxurious spa-like bathroom. The mud room is equipped with a dumbwaiter for your convenience. The walk-out entertainment level includes a state-of-the-art home theatre, wine cellar and billiards room that leads to a covered terrace. A semi-circular driveway and gated grounds complete the landscape for the ultimate definition of luxurious living.
Eric Barry Photography
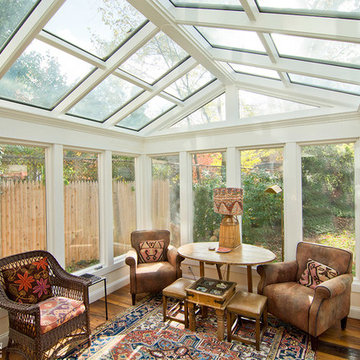
This contemporary conservatory is located just off of historic Harvard Square in Cambridge, Massachusetts. The stately home featured many classic exterior details and was located in the heart of the famous district, so Sunspace worked closely with the owners and their architect to design a space that would blend with the existing home and ultimately be approved for construction by the Cambridge Historical Commission.
The project began with the removal of an old greenhouse structure which had outlived its usefulness. The removal of the greenhouse gave the owners the perfect opportunity substantially upgrade the space. Sunspace opened the wall between the conservatory and the existing home to allow natural light to penetrate the building. We used Marvin windows and doors to help create the look we needed for the exterior, thereby creating a seamless blend between the existing and new construction.
The clients requested a space that would be comfortable year-round, so the use of energy efficient doors and windows as well as high performance roof glass was critically important. We chose a PPG Solar Ban 70 XL treatment and added Argon glass. The efficiency of the roof glass and the Marvin windows allowed us to provide an economical approach to the client’s heating and air conditioning needs.
The final result saw the transformation of an outdated space and into a historically appropriate custom glass space which allows for beautiful, natural light to enter the home. The clients now use this space every day.
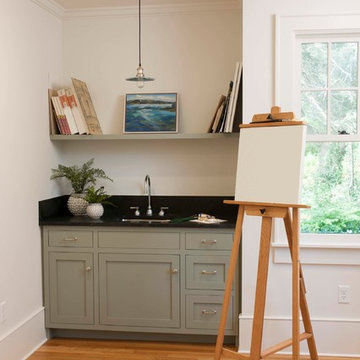
This stunning home features custom Crown Point Cabinetry in the kitchen, art studio, master bath, master closet, and study. The custom cabinetry displays maple wood desired white and gray paint colors, and a fabulous green in the master bath, Barnstead doors, and square Inset construction. Design details include appliance panels, finished ends, finished interiors, glass doors, furniture finished ends, knee brackets, valances, wainscoting, and a solid wood top!!
Photo by Crown Point Cabinetry
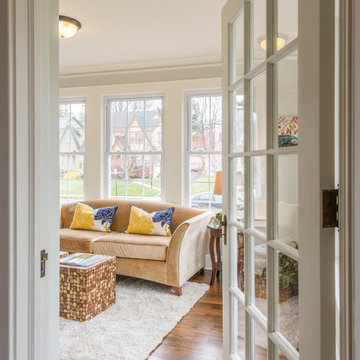
Ejemplo de galería tradicional renovada de tamaño medio sin chimenea con techo estándar, suelo marrón y suelo de madera en tonos medios
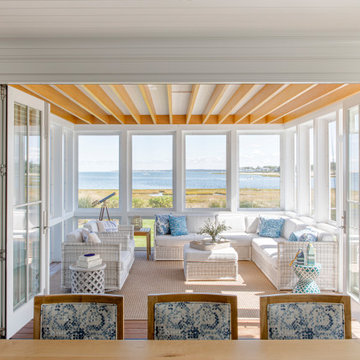
TEAM
Architect: LDa Architecture & Interiors
Interior Design: Kennerknecht Design Group
Builder: JJ Delaney, Inc.
Landscape Architect: Horiuchi Solien Landscape Architects
Photographer: Sean Litchfield Photography
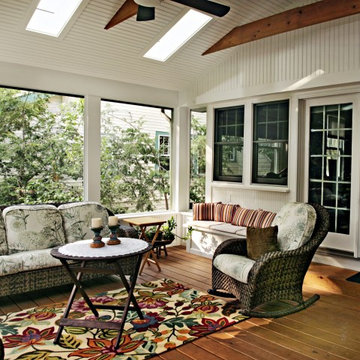
Sharp screen porch in the Palisades, Washington DC
Foto de galería clásica grande sin chimenea con suelo de madera en tonos medios y techo con claraboya
Foto de galería clásica grande sin chimenea con suelo de madera en tonos medios y techo con claraboya

An eclectic Sunroom/Family Room with European design. Photography by Jill Buckner Photo
Modelo de galería clásica grande con suelo de madera en tonos medios, todas las chimeneas, marco de chimenea de baldosas y/o azulejos, techo estándar y suelo marrón
Modelo de galería clásica grande con suelo de madera en tonos medios, todas las chimeneas, marco de chimenea de baldosas y/o azulejos, techo estándar y suelo marrón
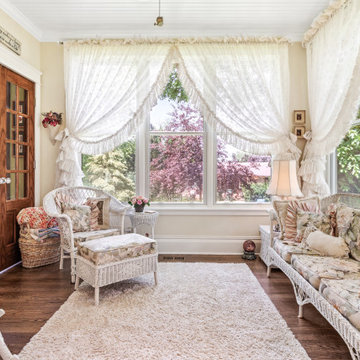
Ejemplo de galería tradicional sin chimenea con suelo de madera en tonos medios, techo estándar y suelo marrón
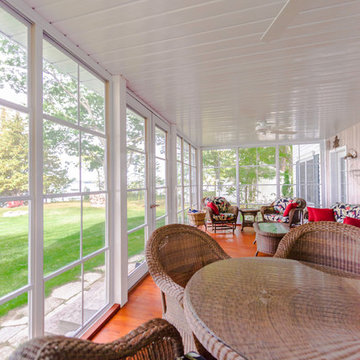
Ejemplo de galería clásica renovada de tamaño medio sin chimenea con suelo de madera en tonos medios, techo estándar y suelo marrón
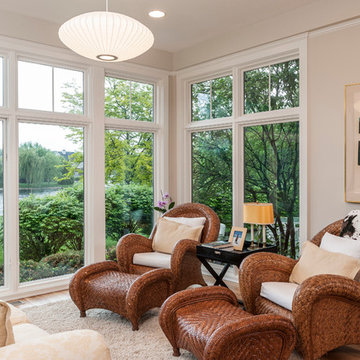
Our homeowner was desirous of an improved floorplan for her Kitchen/Living Room area, updating the kitchen and converting a 3-season room into a sunroom off the kitchen. With some modifications to existing cabinetry in the kitchen and new countertops, backsplash and plumbing fixtures she has an elegant renewal of the space.
Additionally, we created a circular floor plan by opening the wall that separated the living room from the kitchen allowing for much improved function of the space. We raised the floor in the 3-season room to bring the floor level with the kitchen and dining area creating a sitting area as an extension of the kitchen. New windows and French doors with transoms in the sitting area and living room, not only improved the aesthetic but also improved function and the ability to access the exterior patio of the home. With refinished hardwoods and paint throughout, and an updated staircase with stained treads and painted risers, this home is now beautiful and an entertainer’s dream.
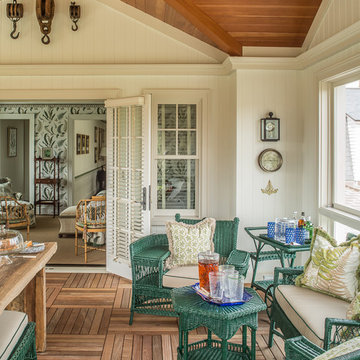
Foto de galería tradicional grande con suelo de madera en tonos medios, techo estándar y suelo marrón
184 ideas para galerías beige con suelo de madera en tonos medios
1