699 ideas para fachadas rústicas con revestimiento de aglomerado de cemento
Filtrar por
Presupuesto
Ordenar por:Popular hoy
101 - 120 de 699 fotos
Artículo 1 de 3
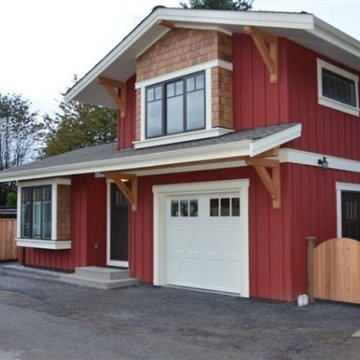
Ejemplo de fachada roja rural de dos plantas con revestimiento de aglomerado de cemento
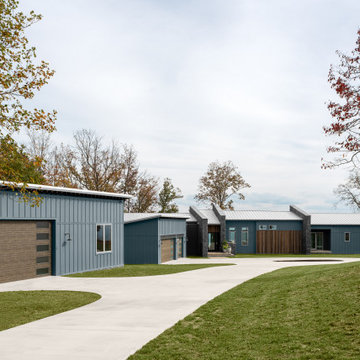
Modern rustic exterior with an additional detached garage/workshop.
Diseño de fachada de casa azul rústica de tamaño medio de una planta con revestimiento de aglomerado de cemento, tejado de un solo tendido y tejado de metal
Diseño de fachada de casa azul rústica de tamaño medio de una planta con revestimiento de aglomerado de cemento, tejado de un solo tendido y tejado de metal
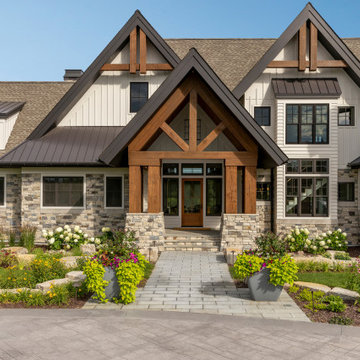
Imagen de fachada de casa amarilla y gris rural extra grande de tres plantas con revestimiento de aglomerado de cemento, tejado a dos aguas, tejado de varios materiales y panel y listón
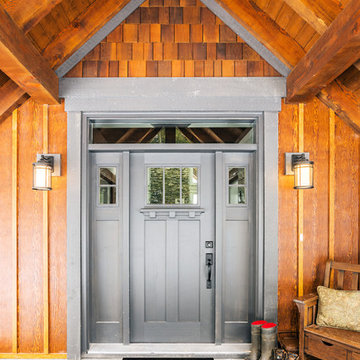
Photos by Brice Ferre
Diseño de fachada de casa marrón rural pequeña de una planta con revestimiento de aglomerado de cemento, tejado a dos aguas y tejado de teja de madera
Diseño de fachada de casa marrón rural pequeña de una planta con revestimiento de aglomerado de cemento, tejado a dos aguas y tejado de teja de madera
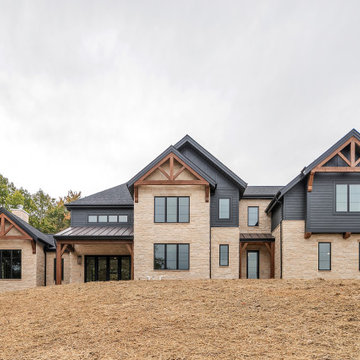
Front of house showing front door and mud room entrances
Foto de fachada de casa gris y negra rural extra grande de dos plantas con revestimiento de aglomerado de cemento, tejado a cuatro aguas, tejado de metal y tablilla
Foto de fachada de casa gris y negra rural extra grande de dos plantas con revestimiento de aglomerado de cemento, tejado a cuatro aguas, tejado de metal y tablilla
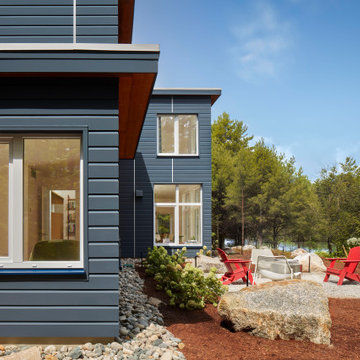
The Lake side of the house with outdoor fire pit, blueberry plantings, large boulders, and direct access to Lake WInnipesaukee.
Diseño de fachada de casa azul rural grande de dos plantas con revestimiento de aglomerado de cemento, tejado plano y tablilla
Diseño de fachada de casa azul rural grande de dos plantas con revestimiento de aglomerado de cemento, tejado plano y tablilla

Positioned on the west, this porch, deck, and plunge pool apture the best of the afternoon light. A generous roof overhang provides shade to the master bedroom above.
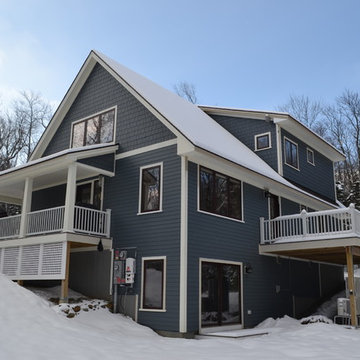
Melissa Caldwell
Ejemplo de fachada de casa azul rural de tamaño medio de tres plantas con revestimiento de aglomerado de cemento, tejado a dos aguas y tejado de teja de madera
Ejemplo de fachada de casa azul rural de tamaño medio de tres plantas con revestimiento de aglomerado de cemento, tejado a dos aguas y tejado de teja de madera
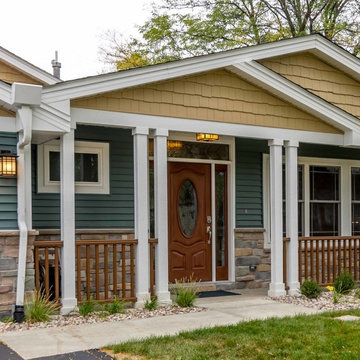
This 1960s split-level has a new Family Room addition in front of the existing home with a new covered front porch. The new two-sided stone fireplace is at the location of the former exterior wall. The rooflines match existing slope and style, and do not block the existing bedroom windows above.
Photography by Kmiecik Imagery.
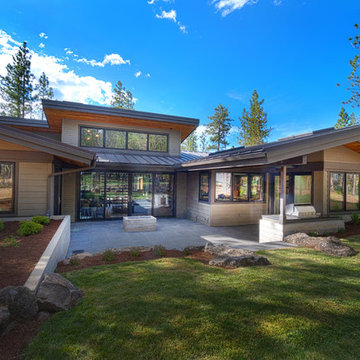
Rear Courtyard
Diseño de fachada de casa beige rústica grande de una planta con revestimiento de aglomerado de cemento, tejado de un solo tendido y tejado de metal
Diseño de fachada de casa beige rústica grande de una planta con revestimiento de aglomerado de cemento, tejado de un solo tendido y tejado de metal
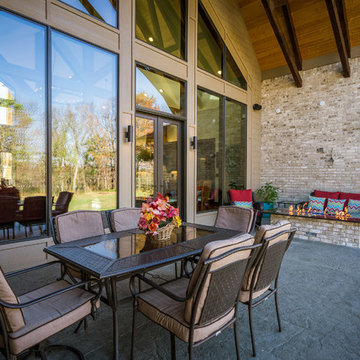
Outdoor living space
Rear porch with large windows into living room
Exposed trusses with pine ceiling
Foto de fachada de casa beige rústica grande de una planta con revestimiento de aglomerado de cemento, tejado a dos aguas y tejado de teja de madera
Foto de fachada de casa beige rústica grande de una planta con revestimiento de aglomerado de cemento, tejado a dos aguas y tejado de teja de madera
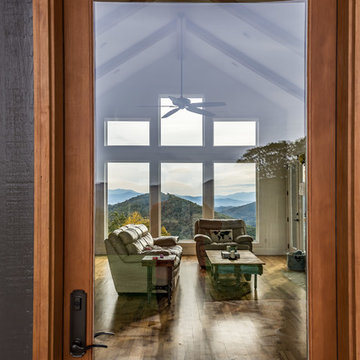
This client couple, from out of town, searched far and wide for views like these. The 10-acre parcel features a long driveway through the woods, up to a relatively flat building site. Large windows out the front and back take in the layers of mountain ranges. The wood-beamed high ceilings and the wood-carved master bathroom barn add to the decor. Wide open floorplan is well-suited to the gatherings and parties they often host.
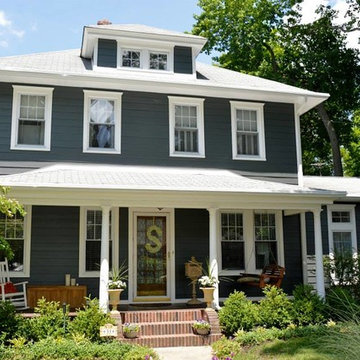
Iron Gray Hardie Plank
Imagen de fachada rural con revestimiento de aglomerado de cemento
Imagen de fachada rural con revestimiento de aglomerado de cemento
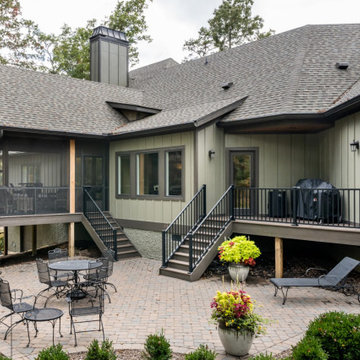
Mountain home with a screen porch, grilling deck and outdoor entertaining area near Asheville, NC.
Diseño de fachada de casa beige y gris rústica grande de tres plantas con revestimiento de aglomerado de cemento, tejado a dos aguas, tejado de teja de madera y panel y listón
Diseño de fachada de casa beige y gris rústica grande de tres plantas con revestimiento de aglomerado de cemento, tejado a dos aguas, tejado de teja de madera y panel y listón
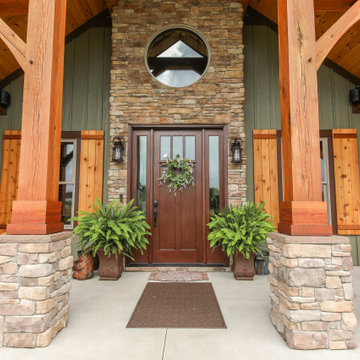
A forever home that accomodate a western lodge feel through an abundance of oak and a voluminous great room. The expansive prow on the rear will invite you to overlook the Coopers Rock mountainous region surrounding.
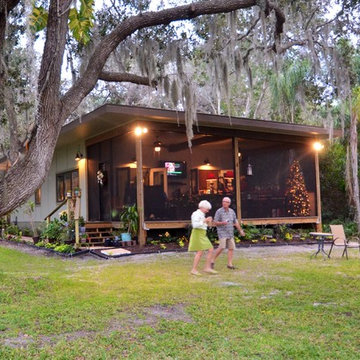
CHRIS JACKSON
Foto de fachada rural pequeña de una planta con revestimiento de aglomerado de cemento
Foto de fachada rural pequeña de una planta con revestimiento de aglomerado de cemento

This Craftsman lake view home is a perfectly peaceful retreat. It features a two story deck, board and batten accents inside and out, and rustic stone details.
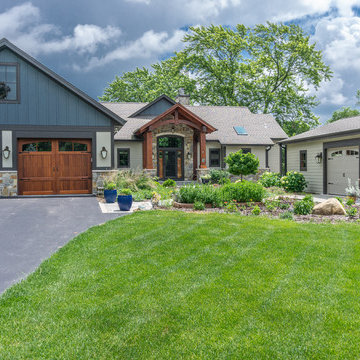
Custom Rustic exterior
Ejemplo de fachada de casa beige rural de tamaño medio de una planta con revestimiento de aglomerado de cemento, tejado a dos aguas y tejado de teja de madera
Ejemplo de fachada de casa beige rural de tamaño medio de una planta con revestimiento de aglomerado de cemento, tejado a dos aguas y tejado de teja de madera
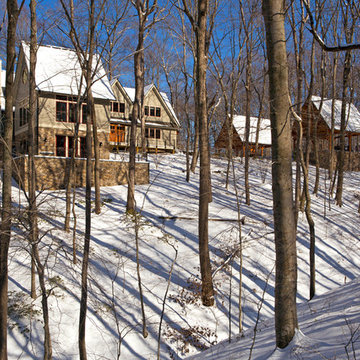
The design of this home was driven by the owners’ desire for a three-bedroom waterfront home that showcased the spectacular views and park-like setting. As nature lovers, they wanted their home to be organic, minimize any environmental impact on the sensitive site and embrace nature.
This unique home is sited on a high ridge with a 45° slope to the water on the right and a deep ravine on the left. The five-acre site is completely wooded and tree preservation was a major emphasis. Very few trees were removed and special care was taken to protect the trees and environment throughout the project. To further minimize disturbance, grades were not changed and the home was designed to take full advantage of the site’s natural topography. Oak from the home site was re-purposed for the mantle, powder room counter and select furniture.
The visually powerful twin pavilions were born from the need for level ground and parking on an otherwise challenging site. Fill dirt excavated from the main home provided the foundation. All structures are anchored with a natural stone base and exterior materials include timber framing, fir ceilings, shingle siding, a partial metal roof and corten steel walls. Stone, wood, metal and glass transition the exterior to the interior and large wood windows flood the home with light and showcase the setting. Interior finishes include reclaimed heart pine floors, Douglas fir trim, dry-stacked stone, rustic cherry cabinets and soapstone counters.
Exterior spaces include a timber-framed porch, stone patio with fire pit and commanding views of the Occoquan reservoir. A second porch overlooks the ravine and a breezeway connects the garage to the home.
Numerous energy-saving features have been incorporated, including LED lighting, on-demand gas water heating and special insulation. Smart technology helps manage and control the entire house.
Greg Hadley Photography
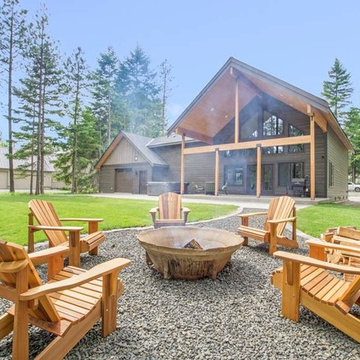
The snow finally melted all away and we were able to capture some photos of this incredible beauty! This house features prefinished siding by WoodTone - their rustic series. Which gives you the wood look and feel with the durability of cement siding. Cedar posts and corbels, all accented by the extensive amount of exterior stone!
699 ideas para fachadas rústicas con revestimiento de aglomerado de cemento
6