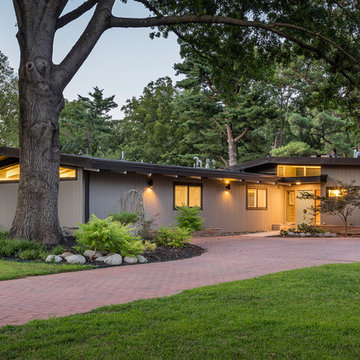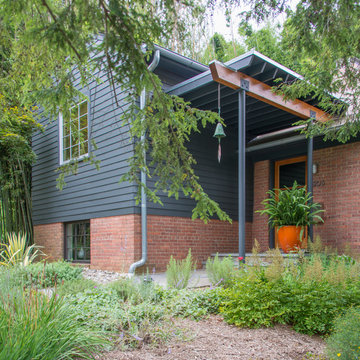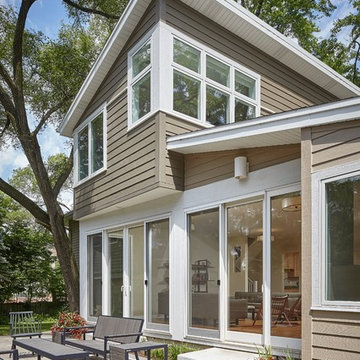4.206 ideas para fachadas retro
Filtrar por
Presupuesto
Ordenar por:Popular hoy
81 - 100 de 4206 fotos
Artículo 1 de 3
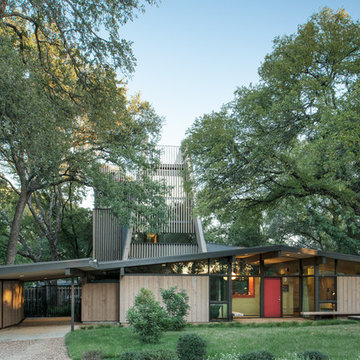
ArcherShot Photography
Foto de fachada retro de una planta con revestimiento de madera y tejado a dos aguas
Foto de fachada retro de una planta con revestimiento de madera y tejado a dos aguas
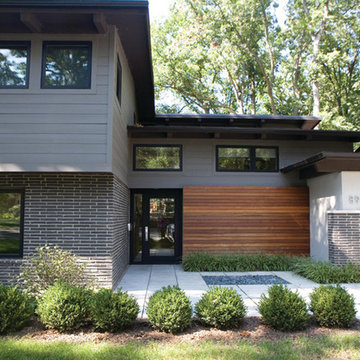
Imagen de fachada gris vintage grande de dos plantas con revestimientos combinados y tejado plano
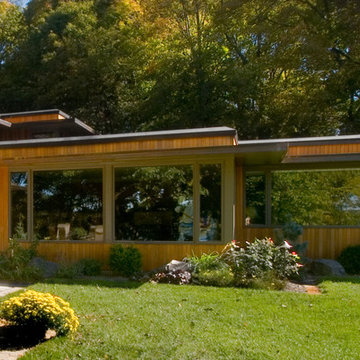
Architects SALA
Design: Debra Cohen Design
Build by White Crane Construction
Photography by Larry Lamb
Complete home renovation and addition of 4100 square foot Bauhaus inspired home on a two acre lake shore lot. The client purchased this unique home from the original owner with the intent of updating the home while maintaining the integrity of its architectural design.
Build by White Crane Construction
Design by Debra Cohen
Photography by Larry Lamb

The clients for this project approached SALA ‘to create a house that we will be excited to come home to’. Having lived in their house for over 20 years, they chose to stay connected to their neighborhood, and accomplish their goals by extensively remodeling their existing split-entry home.
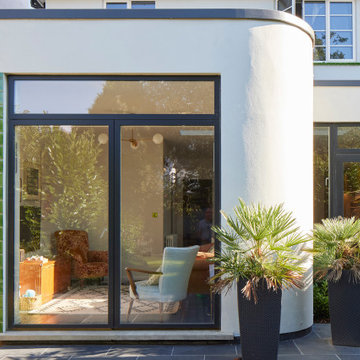
The primary intent of the project was to bring the property up to a modern standard of living, with additional space at the rear to provide kitchen, dining and living space for a couple who would become a family over the course of the build, with the arrival of twins in a very Grand Designs manner.
The project was relatively cost effective, and it was decided early on to draw upon the existing 1930’s design aesthetic of the existing house. A white painted render finish to the extension was combined with the curved corner which drew influence from the beautiful curved bay window at the front of the house. Green glazed ceramic tile details were a response to the painted tile window cills, each a different colour on the development of 6 houses located just outside the Wandsworth Common Conservation Area. The tiles came to define planting zones as part of the landscaping at the rear of the extension.
Further up the house, a new softwood staircase with circular balusters lead to the new loft conversion, where the master bedroom and en-suite are located. The playful design aesthetic continues, with vintage inspired elements such as a T&G timber clad headboard ledge and the mid-century sideboard vanity unit that the clients sourced for the bathroom.
Internally, the spaces were designed to incorporate a large self-contained study at the front of the house, which could be opened to the rest of the space with salvaged pocket doors. Interior designer Sarah Ashworth put together a 1930’s inspired colour scheme, which is at it’s boldest in this study space, with a golden yellow paint offsetting the clients vast collection of vintage furniture.
A utility and downstairs loo are incorporated in the original small kitchen space, with a free flowing sequence of spaces for living opening up to the garden at the rear. A slot rooflight provides light for the kitchen set in the centre of the plan.
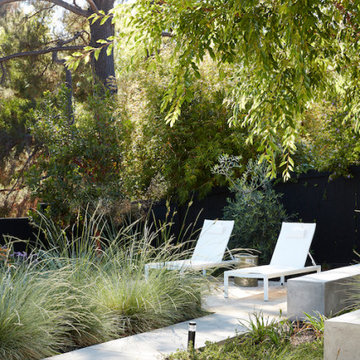
The Roger Lee designed house from 1962 was purchased by the current homeowners in almost original condition, as the previous owners elected to defer most maintenance projects over the years. The clients were able to see beyond the dated materials and finishes, single-paned glass and uninsulated walls and they approached Klopf Architecture to help them expand and update the entire home, one the family could settle into and enjoy for years to come. It was important that the new designs were aligned with Lee's original intent not only because of the client's appreciation for mid-century modern architecture, but also because the house was deemed historical. The Stanford Real Estate Office requires a stringent design review which safeguards the integrity of the community, which Klopf Architecture was happy to oblige going into their updated designs.
As with many original mid-century modern homes, the house was scaled to the 1960s lifestyle where rooms were smaller and openings to views were limited and tightly framed. The original conditions defined the direction the family of four would take in updating the house and making it comfortable for their modern lifestyle. Klopf designed a full gut remodel and major addition to bring the house into the 21st century and provide the living area needed for the client's family. The newly expanded house added just about 1,100 sf to create an airy, comfortable and family friendly house, taking full advantage of the beautiful southwestern views that extend out to the hills beyond. The enclosed garage created an additional 240 sf of covered space for long-term storage.
A cracked swimming pool created an eyesore taking up a majority of the backyard landscape, so it was one of the first elements to go during the transformation. Working with Outer Space Landscape Architects, the family asked for a mix of relaxing outdoor patio spaces that eventually blend into the native landscaping, extending their views outward toward the natural greenery of the trees beyond their property. Filling in the old pool was a smart way to expand the living spaces outward. The orientation of the house was designed to enjoy the views, but the original architecture provided the first homeowners with mere glimpses of the landscape outside.
Klopf was able to broaden those views, continuing and extending on the original architecture to take full advantage of the unobstructed natural views across the rear facade of the house. Small horizontal openings in the primary bedroom and office were replaced with much taller windows that now follow the angled roof line upward, extending across almost all of the facade. We worked with Western Windows, whose designs included an oblique-shaped, operable casement that allowed our design to rise with the slope. A new corner office added to the primary suite, offers a bright and functional work-from-home solution that looks out at the distant views and added natural light from the expanded window configuration that now wraps around the corner.
The existing lower level was designed by Lee as a utilitarian space, serving as a wet pool room with a drain in the center of the floor, bathroom, laundry and storage areas. Without the need for a pool room, Klopf was able to convert the area into a much more comfortable and functional living space with a new family room and guest suite. The new spaces enjoy easy access to a new outdoor patio through floor to ceiling, full-width glass sliders.
Continuing along the rear facade, a previously exposed deck extending from the living room and hallway provided access to the backyard through a single set of stairs leading toward the side of the house which made sense when the pool was in place. The new deck was re-envisioned as an extension of the main living room and now serves as a second outdoor living room. A new slatted pergola above provides the homeowners welcome relief from the hot afternoon sun. A second set of stairs now creates a better connection to the redesigned lower level. Klopf was able to reconfigure the spaces, extending the living room outward toward the views, where the family now claims it as the heart of the home, spending a large majority of their time outdoors.
Back inside, the original wood-burning Malm fireplace was beautifully restored and a gas burner installed to comply with California's strict air standards. It now rests in front of a wall of Heath accent tiles where a dated red brick wall used to stand. A new taller window brings more light and views into the refreshed interior living room. The original glass doors opposite the fireplace were replaced by larger sliders that when fully opened, create a seamless transition to the new outdoor living area so the two spaces feel like one connected space. The original utilitarian kitchen was needlessly tucked into the far back corner and closed-off, out of sight from the living room, so the clients asked Klopf to open it up and expand the kitchen forward so it felt more connected. Today the much larger kitchen is connected to the living area where a short wall with a cutout offers a visual glimpse into the kitchen and a handy pass-through counter for serving guests. A new breakfast nook was also added to create another spot where the family can gather for casual meals. Just outside, a new built-in outdoor grill and prep area extends the kitchen outside and connects to a new outdoor dining spot nestled amongst the trees, taking advantage of the views out back.
Klopf was able to expand the other two bedrooms, add a new laundry room and half-bath and convert the carport to an enclosed garage to add more storage areas which was lost when the pool house was converted to the family and guest room.
To maintain a historical connection to the original designs, the exterior siding was repeated on all exterior walls, a full-height stained glass window at the front entryway restored, and an interior slatted screen element repeated outside at the exterior entry courtyard and over the new outdoor living room to create a shade trellis. The new house stands proudly and shines against it's new landscaping features, while respecting and expanding on the original intent of Roger Lee's designs epitomizing the comforts of indoor-outdoor living in Northern California.
Completion year: 2020
Klopf Architecture project team: John Klopf, Klara Kevane, Noel Andrade
Contractor: ORB Construction, Brendan O'Reilly
Structural engineer: Sezen and Moon
Landscape architect: Outer space
Furnishings and decoration: Urbanism Designs
Photographer: Mariko Reed

MidCentury Modern Design
Foto de fachada de casa verde y gris vintage de tamaño medio de una planta con revestimiento de estuco, tejado a dos aguas y tejado de metal
Foto de fachada de casa verde y gris vintage de tamaño medio de una planta con revestimiento de estuco, tejado a dos aguas y tejado de metal
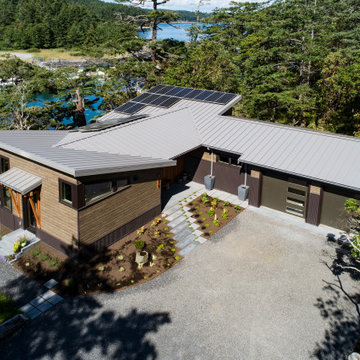
Architect: Domain Design Architects
Photography: Joe Belcovson Photography
Foto de fachada de casa multicolor vintage de tamaño medio de una planta con revestimientos combinados, techo de mariposa y tejado de metal
Foto de fachada de casa multicolor vintage de tamaño medio de una planta con revestimientos combinados, techo de mariposa y tejado de metal

Here is an architecturally built house from the early 1970's which was brought into the new century during this complete home remodel by adding a garage space, new windows triple pane tilt and turn windows, cedar double front doors, clear cedar siding with clear cedar natural siding accents, clear cedar garage doors, galvanized over sized gutters with chain style downspouts, standing seam metal roof, re-purposed arbor/pergola, professionally landscaped yard, and stained concrete driveway, walkways, and steps.
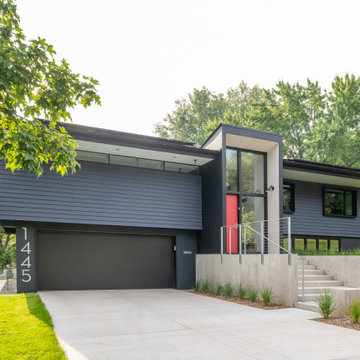
The clients for this project approached SALA ‘to create a house that we will be excited to come home to’. Having lived in their house for over 20 years, they chose to stay connected to their neighborhood, and accomplish their goals by extensively remodeling their existing split-entry home.
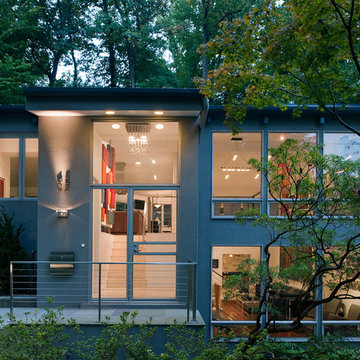
COOL & DRY. A standing seam metal roof offers another long lasting, low-maintenance option while securing a tight building envelope. A stainless railing and slate flagstone stoop continues the cool-tone material palette. A new aluminum-frame glass door and oversized transom reveal a stunning view straight through to the back yard. Updated fixtures highlight the home’s contemporary, clean lines.
Photography by Maxwell MacKenzie.

View of north exterior elevation from top of Pier Cove Valley - Bridge House - Fenneville, Michigan - Lake Michigan, Saugutuck, Michigan, Douglas Michigan - HAUS | Architecture For Modern Lifestyles
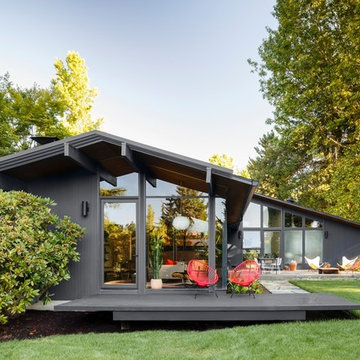
Diseño de fachada de casa gris vintage de una planta con tejado a dos aguas
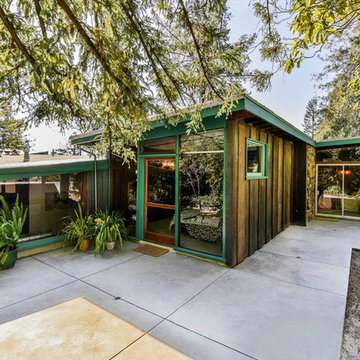
Modelo de fachada de casa marrón retro de tamaño medio de una planta con revestimiento de madera y tejado plano
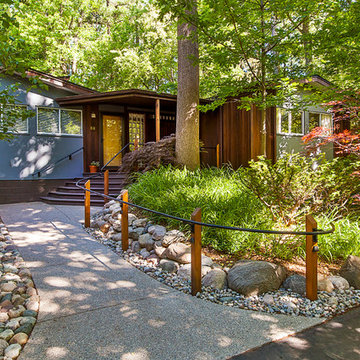
Exposed-aggregate concrete walkway, custom metal handrail and entry porch, photograph by Jeff Garland
Modelo de fachada marrón retro pequeña de una planta con revestimientos combinados y tejado a dos aguas
Modelo de fachada marrón retro pequeña de una planta con revestimientos combinados y tejado a dos aguas
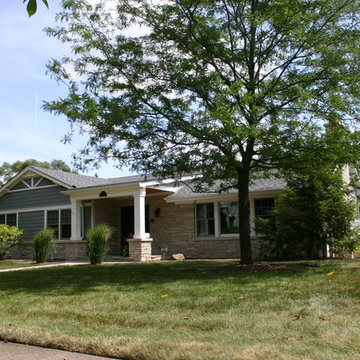
Updated ranch house exterior with new metal roof covered porch, blue stone, cedar siding, stone exterior, landscaping.
Visit our website & follow us on Facebook.
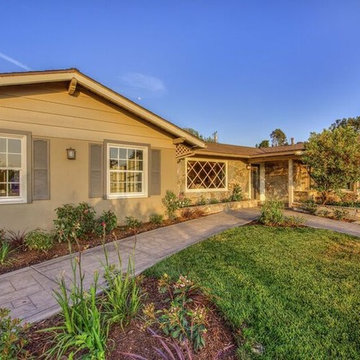
When purchased, the home was in severe disrepair. The yard was dirt and most of the trees were near dead. The exterior was completely repainted, with new windows, shutters, siding, landscaping and hardscaping.
4.206 ideas para fachadas retro
5
