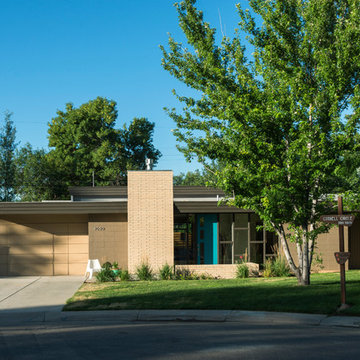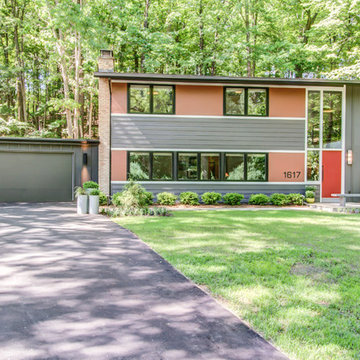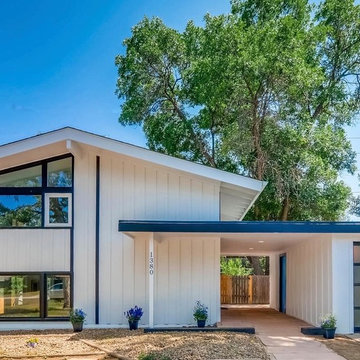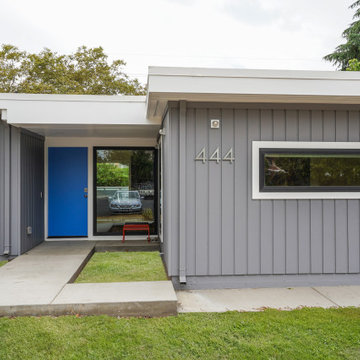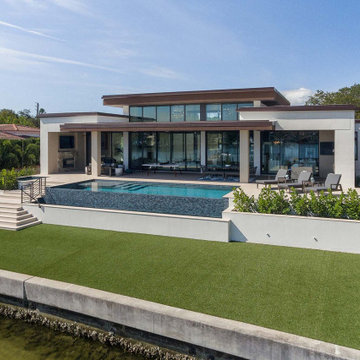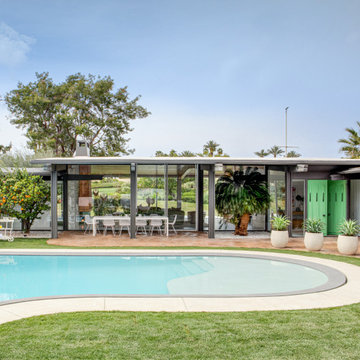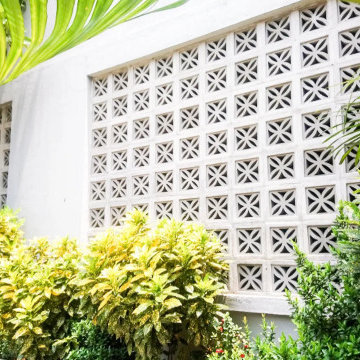4.203 ideas para fachadas retro
Ordenar por:Popular hoy
161 - 180 de 4203 fotos
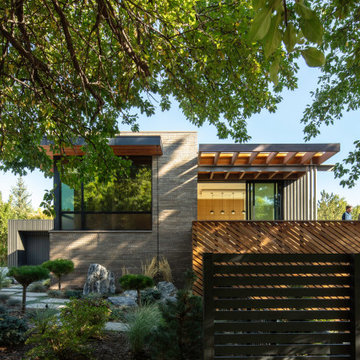
Modelo de fachada de casa retro de dos plantas con revestimiento de ladrillo y tejado plano
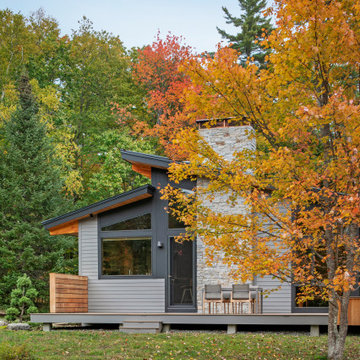
With a grand total of 1,247 square feet of living space, the Lincoln Deck House was designed to efficiently utilize every bit of its floor plan. This home features two bedrooms, two bathrooms, a two-car detached garage and boasts an impressive great room, whose soaring ceilings and walls of glass welcome the outside in to make the space feel one with nature.
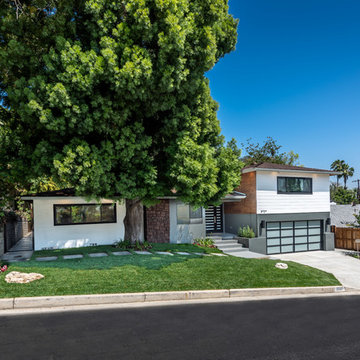
Located in Wrightwood Estates, Levi Construction’s latest residency is a two-story mid-century modern home that was re-imagined and extensively remodeled with a designer’s eye for detail, beauty and function. Beautifully positioned on a 9,600-square-foot lot with approximately 3,000 square feet of perfectly-lighted interior space. The open floorplan includes a great room with vaulted ceilings, gorgeous chef’s kitchen featuring Viking appliances, a smart WiFi refrigerator, and high-tech, smart home technology throughout. There are a total of 5 bedrooms and 4 bathrooms. On the first floor there are three large bedrooms, three bathrooms and a maid’s room with separate entrance. A custom walk-in closet and amazing bathroom complete the master retreat. The second floor has another large bedroom and bathroom with gorgeous views to the valley. The backyard area is an entertainer’s dream featuring a grassy lawn, covered patio, outdoor kitchen, dining pavilion, seating area with contemporary fire pit and an elevated deck to enjoy the beautiful mountain view.
Project designed and built by
Levi Construction
http://www.leviconstruction.com/
Levi Construction is specialized in designing and building custom homes, room additions, and complete home remodels. Contact us today for a quote.
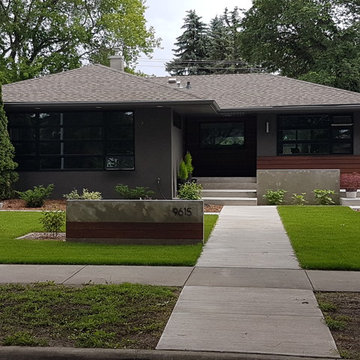
We worked with this client and their designer to re-hab their post war bungalow into a mid-century gem. We source plygem windows that look amazing.
Diseño de fachada de casa gris vintage de tamaño medio de una planta con revestimiento de hormigón, tejado a cuatro aguas y tejado de teja de madera
Diseño de fachada de casa gris vintage de tamaño medio de una planta con revestimiento de hormigón, tejado a cuatro aguas y tejado de teja de madera
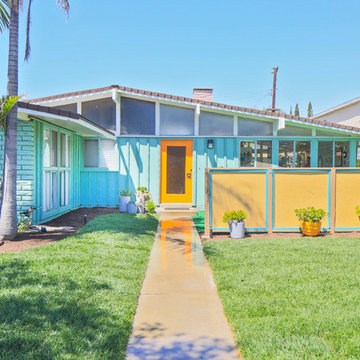
This beautiful Mid-Century Modern home by Architect Ben Urmston is located in the Frematic development of Anaheim. Full of light and height with soaring clerestory windows and many of the original features.
OCModHomes.com
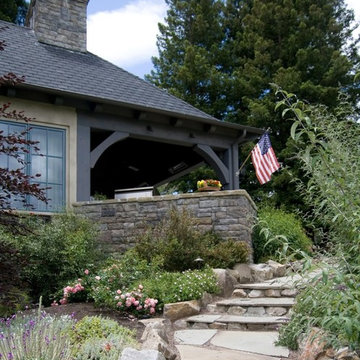
The design goal of this home was to create an old English cottage. Francis Garcia of Francis Garcia Architect studied the architecture of aged English cottages through photos as well as referenced various homes in Carmel, CA. In search of a stone to complement the client’s stylistic goals, Eldorado Stone’s York Limestone proved to be exactly what they were looking for. The sense of age and authenticity in conjunction with a consistent color palette and profile cut produced the exact feel Garcia was hoping to recreate. Having experienced a great deal of success with the installation, both Francis Garcia and Ken Blaise of Blaise Construction & Development receive a great deal of requests from people inquiring about the kind of stone that brought such a strong sense of authenticity to the client’s home.
Eldorado Stone Profile Featured: York Limestone
Architect & Photographer: Francis Garcia of Francis Garcia Architect
Phone: (925) 984 9983
Website: www.francisgarciaarchitect.com
Builder: Ken Blaise of Blaise Construction & Development
Phone: (925) 820-4737
Website: www.blaise-construction.com
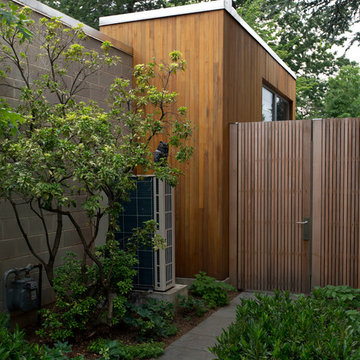
Ethan Drinker Photography
Modelo de fachada gris retro de tamaño medio de una planta con revestimiento de hormigón y tejado plano
Modelo de fachada gris retro de tamaño medio de una planta con revestimiento de hormigón y tejado plano
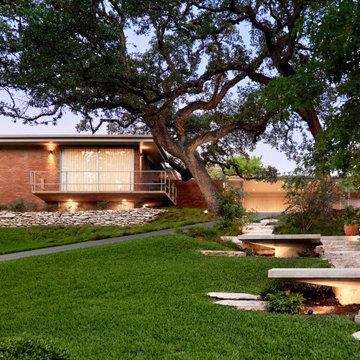
Ejemplo de fachada de casa naranja retro de tamaño medio de una planta con revestimiento de ladrillo y tejado plano
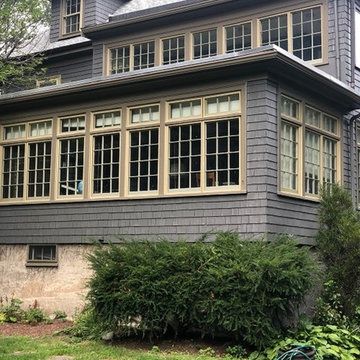
This photo shows the shingle siding, gold trims and white roof with more clarity. You can also see how the stone below the siding still looks very natural and draws the bushes and the house together. The stone, like the wood in previous pictures, compliments the owner’s color choice.
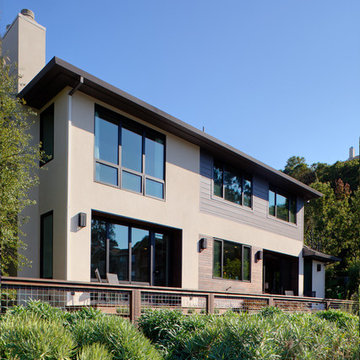
Diseño de fachada de casa beige vintage grande de dos plantas con revestimiento de estuco, tejado a cuatro aguas y tejado de teja de madera
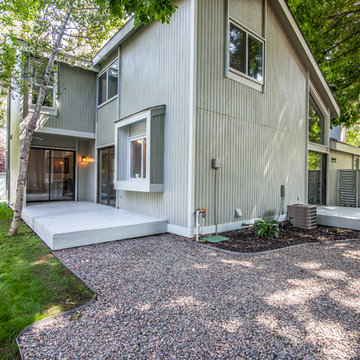
Diseño de fachada de casa gris retro de tamaño medio de una planta con revestimiento de vinilo, tejado a dos aguas y tejado de teja de madera
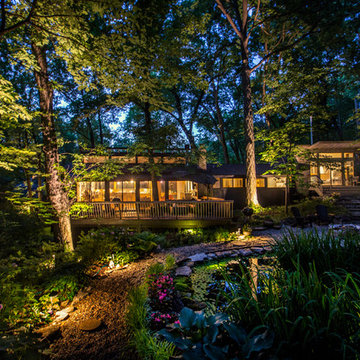
View of the house at dusk from the Woodland Garden on the uphill side of the house. New addition and bridge connection are too the right. Roof of original house was reframed to create a line of clerestory windows.
Photographer:Paul Bussman
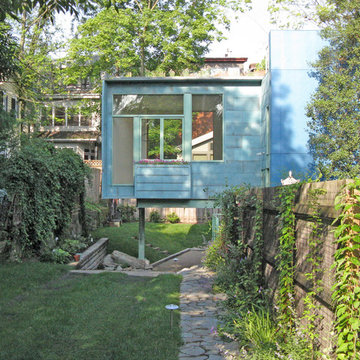
Eric Fisher
Modelo de fachada azul vintage de tamaño medio de tres plantas con revestimiento de metal y tejado plano
Modelo de fachada azul vintage de tamaño medio de tres plantas con revestimiento de metal y tejado plano
4.203 ideas para fachadas retro
9
