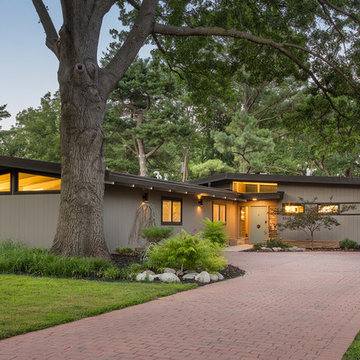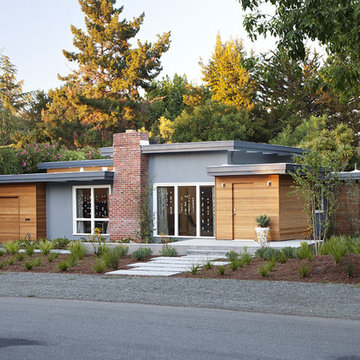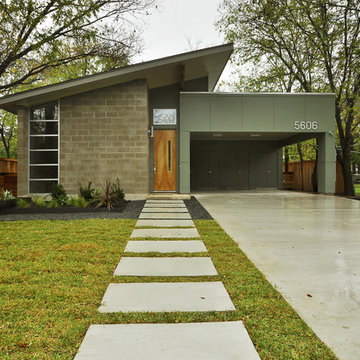4.203 ideas para fachadas retro
Filtrar por
Presupuesto
Ordenar por:Popular hoy
21 - 40 de 4203 fotos
Artículo 1 de 3
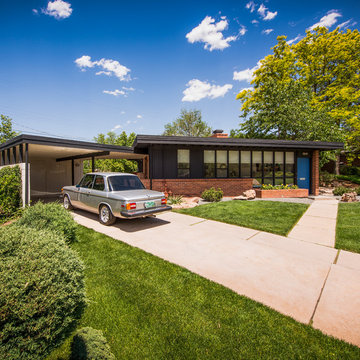
Mid Century Modern Renovation - nestled in the heart of Arapahoe Acres. This home was purchased as a foreclosure and needed a complete renovation. To complete the renovation - new floors, walls, ceiling, windows, doors, electrical, plumbing and heating system were redone or replaced. The kitchen and bathroom also underwent a complete renovation - as well as the home exterior and landscaping. Many of the original details of the home had not been preserved so Kimberly Demmy Design worked to restore what was intact and carefully selected other details that would honor the mid century roots of the home. Published in Atomic Ranch - Fall 2015 - Keeping It Small.
Daniel O'Connor Photography
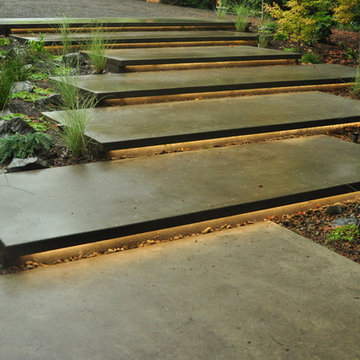
These wide stairs provide a dramatic entry into the backyard. All hardscape and plantings designed and installed by Pistils Landscape Design + Build.
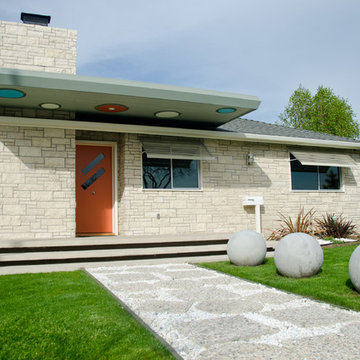
David Trotter - 8TRACKstudios - www.8trackstudios.com
Foto de fachada vintage de una planta con tejado a cuatro aguas
Foto de fachada vintage de una planta con tejado a cuatro aguas
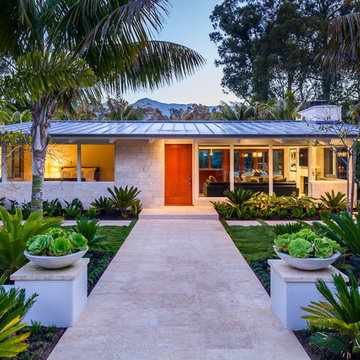
Ciro Coelho Photography
Imagen de fachada vintage de una planta con tejado de metal
Imagen de fachada vintage de una planta con tejado de metal
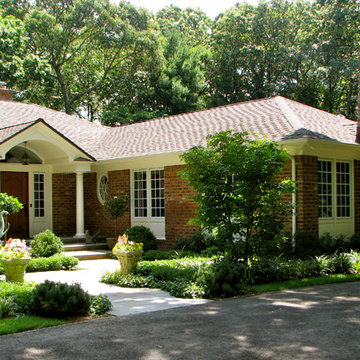
The front Entry was relocated to the central space in the house, repurposing the existing Dining Room as a Foyer. This allowed the Family Room to become its own space.
The Entry Courtyard was designed by the architects as an asymmetrical courtyard, stepping away from the house in a series of rectangular forms. This created a pleasant interplay with the landscape, provided a setting for sculpture, and serve to center the approach from the circular driveway to the offset front Entry.
New York Bluestone was set in a random rectangular flagging pattern, to relate to the rectangular massing of the house architecturally. New York State Bluestone was selected for its multi-colorations, to complement the hand-moulded brick on the house.
The original Nassau Red brick was replaced with Glen Gery Trevanian hand moulded brick, because Nassau Red, in addition to being rather unattractive, is also unavailable. The new materiality, incorporating hand-moulded brick with grape vine joints, and blending in with the natural stone at the chimney, adds a richer, softer appearance in this naturally wooded setting.
The new masonry chimney on the end of the Family Room played an important part of the street-view architectural presence. It was surfaced primarily in natural stone, with the brick soldier course carrying across from the frieze details, and was capped with a Superior Clay Mathis Flue Cap in a Salt Glaze. A double soldier course of brick tops the tapered stone chimney.
Raised panels were detailed below the new windows, and a substantial frieze board, underscored by a brick soldier course, lends additional weight to the roof, emphasizing the horizontal lines.
The project team: Glen Grayson, AIA managing partner, Michael Vandrei, project architect; Oakwood Construction Corp., Bob Thornton. The renovation and expansion project was completed in 2006 on a rolling wooded site in Muttontown, NY.
Photo by Glen Grayson, AIA

What started as a kitchen and two-bathroom remodel evolved into a full home renovation plus conversion of the downstairs unfinished basement into a permitted first story addition, complete with family room, guest suite, mudroom, and a new front entrance. We married the midcentury modern architecture with vintage, eclectic details and thoughtful materials.
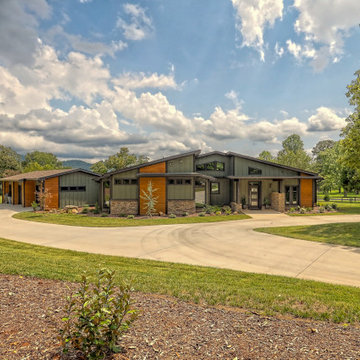
mid-century design with organic feel for the lake and surrounding mountains
Modelo de fachada de casa verde y marrón retro grande de una planta con revestimientos combinados, tejado a dos aguas, tejado de teja de madera y panel y listón
Modelo de fachada de casa verde y marrón retro grande de una planta con revestimientos combinados, tejado a dos aguas, tejado de teja de madera y panel y listón
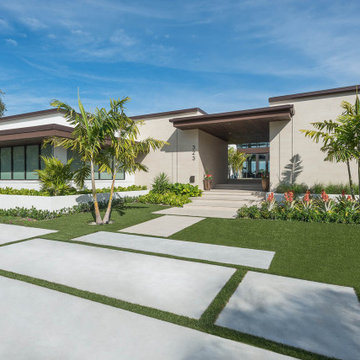
Modern Home Architecture by Phil Kean Design Group in St. Petersburg, FL.
Imagen de fachada de casa retro de una planta
Imagen de fachada de casa retro de una planta

A reimagined landscape provides a focal point to the front door. The original shadow block and breeze block on the front of the home provide design inspiration throughout the project.
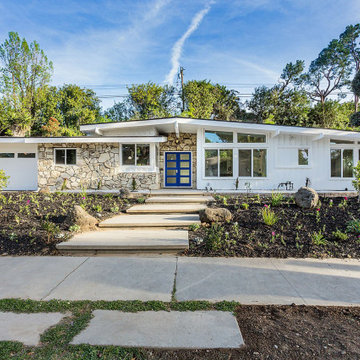
Modelo de fachada de casa blanca vintage de una planta con revestimientos combinados y tejado a dos aguas
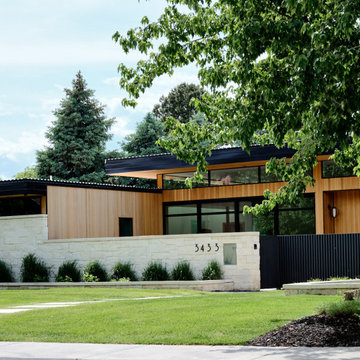
Product: White Limestone
Photo: Warren Jordan
Foto de fachada de casa blanca retro de una planta con revestimiento de piedra, tejado plano y tejado de metal
Foto de fachada de casa blanca retro de una planta con revestimiento de piedra, tejado plano y tejado de metal
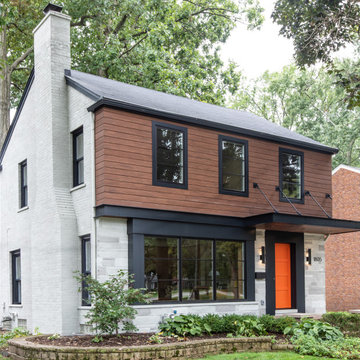
The façade is entirely new with a hanging metal porch roof, rain screen siding detail, epoxy stained brick and limestone along with new windows, doors, and a gorgeous color palette.

The shape of the angled porch-roof, sets the tone for a truly modern entryway. This protective covering makes a dramatic statement, as it hovers over the front door. The blue-stone terrace conveys even more interest, as it gradually moves upward, morphing into steps, until it reaches the porch.
Porch Detail
The multicolored tan stone, used for the risers and retaining walls, is proportionally carried around the base of the house. Horizontal sustainable-fiber cement board replaces the original vertical wood siding, and widens the appearance of the facade. The color scheme — blue-grey siding, cherry-wood door and roof underside, and varied shades of tan and blue stone — is complimented by the crisp-contrasting black accents of the thin-round metal columns, railing, window sashes, and the roof fascia board and gutters.
This project is a stunning example of an exterior, that is both asymmetrical and symmetrical. Prior to the renovation, the house had a bland 1970s exterior. Now, it is interesting, unique, and inviting.
Photography Credit: Tom Holdsworth Photography
Contractor: Owings Brothers Contracting
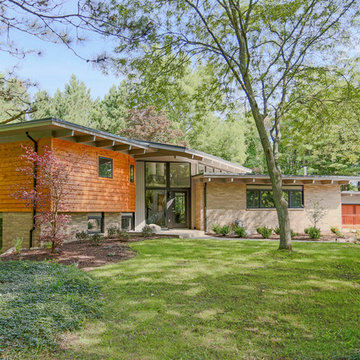
Exterior with Brick and Cedar Siding
Jonathan Thrasher
Foto de fachada gris vintage a niveles con revestimientos combinados
Foto de fachada gris vintage a niveles con revestimientos combinados
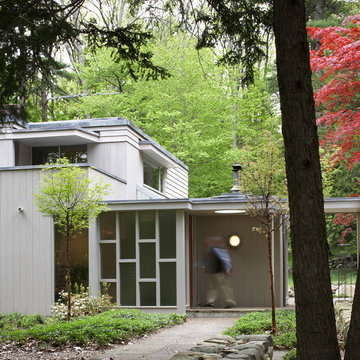
Photo Credit: Greg Premru
Ejemplo de fachada gris retro de dos plantas con tejado plano
Ejemplo de fachada gris retro de dos plantas con tejado plano
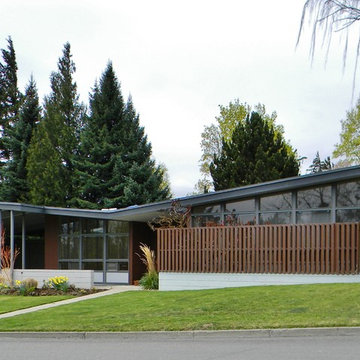
Photo Credit: Kimberley Bryan © 2013 Houzz
Modelo de fachada vintage con revestimiento de hormigón y techo de mariposa
Modelo de fachada vintage con revestimiento de hormigón y techo de mariposa
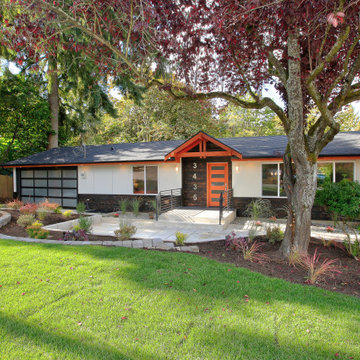
Modelo de fachada de casa blanca y negra retro de una planta con tejado a dos aguas y tejado de teja de madera
4.203 ideas para fachadas retro
2
