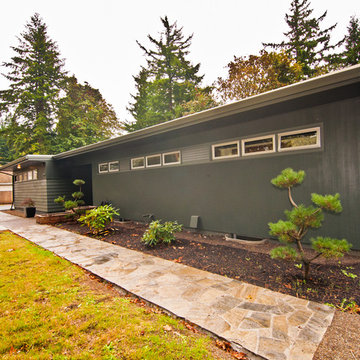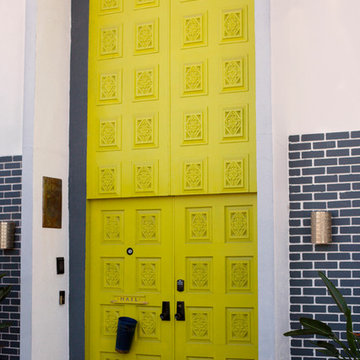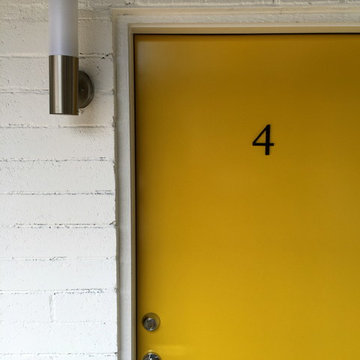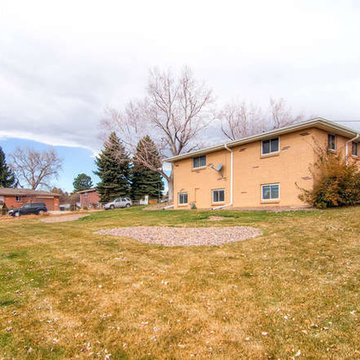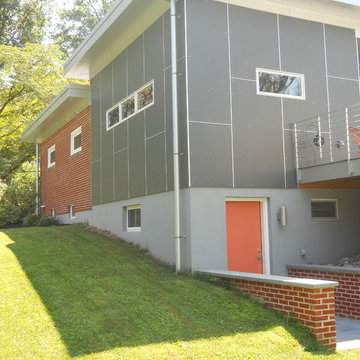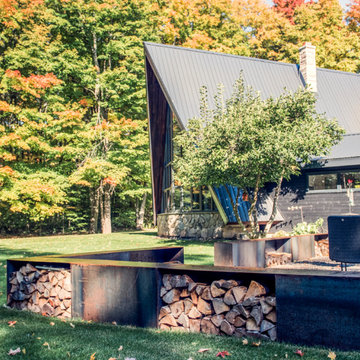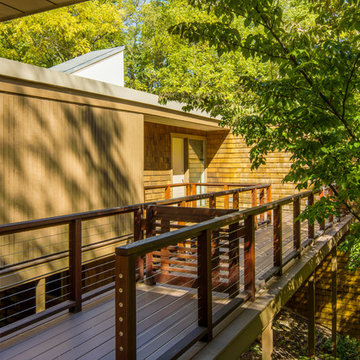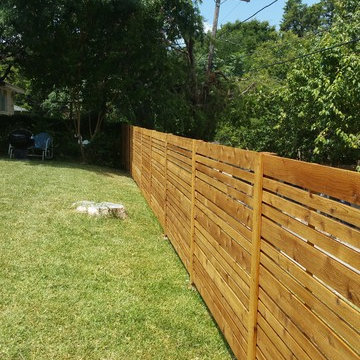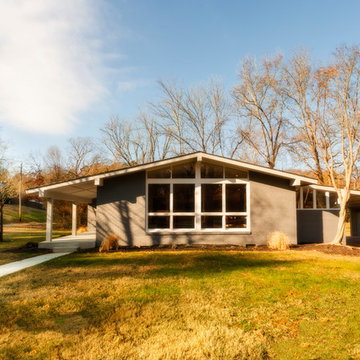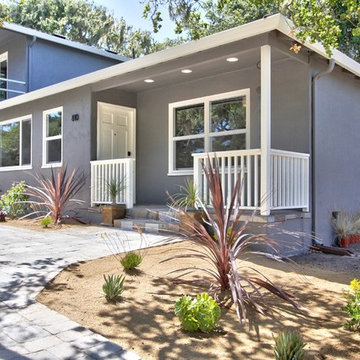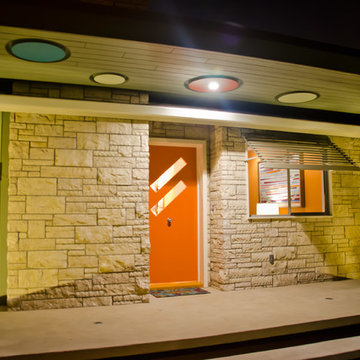78 ideas para fachadas retro
Filtrar por
Presupuesto
Ordenar por:Popular hoy
21 - 40 de 78 fotos
Artículo 1 de 3
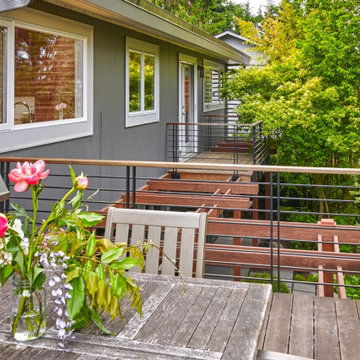
Foto de fachada de casa retro a niveles con revestimiento de madera, tejado a dos aguas y tejado de metal
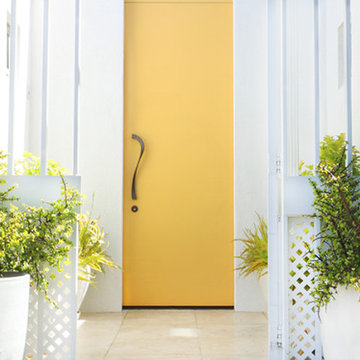
Modelo de fachada de casa blanca vintage de tamaño medio de una planta con revestimiento de madera
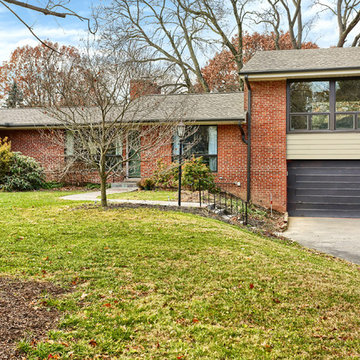
Midcentury home with new Pella Contemporary windows and hardiplank siding
Ejemplo de fachada de casa beige retro de tamaño medio a niveles con revestimientos combinados, tejado a dos aguas y tejado de teja de madera
Ejemplo de fachada de casa beige retro de tamaño medio a niveles con revestimientos combinados, tejado a dos aguas y tejado de teja de madera
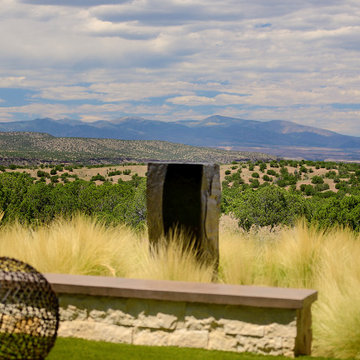
Bordering on 68,000 unobstructed acres of the Bureau of Land Management, this exquisite home commands dramatic mountain & prairie views, from the majestic Sangre de Cristos to the east to the extensive stretches of the Jemez/Badlands to the west. Designed in the Mid-Century Modern vernacular ‘form follows function’ the structure presents with clean rectilinear lines, sloping roofs, and organic use of materials, incorporating steel, stone and stucco, deeply etched with endless sheets of glass, providing a seamless indoor/outdoor flow.
Distinguishing features showcase 3 sloping roofs piercing the glass with 3” tongue and groove Alaskan Yellow Cedar, bringing one continuous ceiling plane inside/out. In sharp contrast, highly polished concrete micro-slab floors glisten softly under the voluminous illumination of LED recessed lighting. Cantilevered portals, with stepped metal fascia, frame out the 3 sections of the home, as they wraparound the bold enveloping walls.
The natural use of wood, between African teak and walnut, bring warmth in both the custom interior doors and cabinetry. Most spectacular to the home’s design and connectivity, and prominently positioned in 3 key passageways, include a floor to ceiling glass atrium luxuriating in natural light between the kitchen and family room, a sleek 10 foot stretch of glass hallway connecting the master and main living wings, and a massive 600 pound cold rolled plate steel entry door, with patinaed oversized brass handle, all symmetrically, and artistically positioned for a harmonious flow.
AWARDS
2020 Haciendas A Parade of Homes: Design, Best Kitchen, Best Master Suite
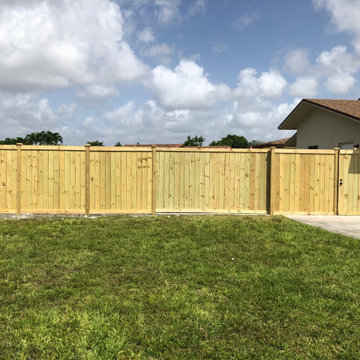
Armando called us for a free estimate, we passed by and shortly got back to him with a quote. We had to remove a very old pre-existing wood fence. We installed a full privacy wood-with frame style fence made with PT wood. We added top crown wood caps to make it look pretty. For no additional cost we converted his double swing doors on the left side of the house into a rolling gate which I recommend since he mentioned buying a boat was next on his todo list (must be nice right haha). You can also see his entrance close to the concrete which is his pedestrian swing door. On the right side we added two 6 foot swing doors with heavy duty hinges. (I always highly recommend for longevity). Overall it was a success and Armando recommended his good friend Gladis which we will be starting next week. Stay posted for her project outcome. We thank you for your vote of confidence Armando.
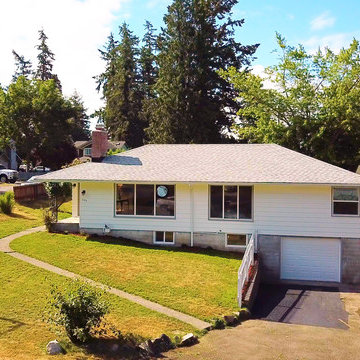
Imagen de fachada de casa blanca retro grande de dos plantas con revestimiento de madera, tejado a cuatro aguas y tejado de teja de madera
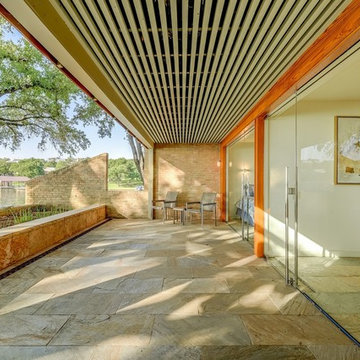
Photos @ Eric Carvajal
Ejemplo de fachada de casa vintage de dos plantas con revestimiento de vidrio y tejado de metal
Ejemplo de fachada de casa vintage de dos plantas con revestimiento de vidrio y tejado de metal
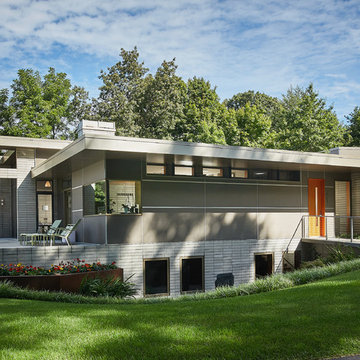
Modelo de fachada de casa gris retro de una planta con tejado de un solo tendido
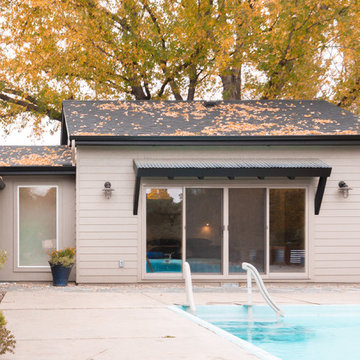
Large addition to a mid century modern home in Boise, Idaho. Designed by Studio Boise. Built by Icon Construction
Photography by Cesar Martinez
Diseño de fachada beige vintage de tamaño medio de una planta con revestimientos combinados y tejado plano
Diseño de fachada beige vintage de tamaño medio de una planta con revestimientos combinados y tejado plano
78 ideas para fachadas retro
2
