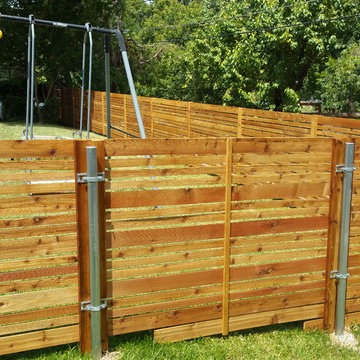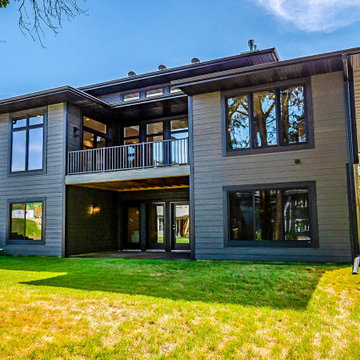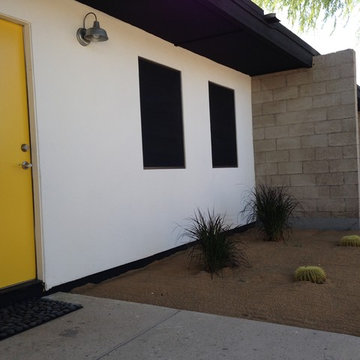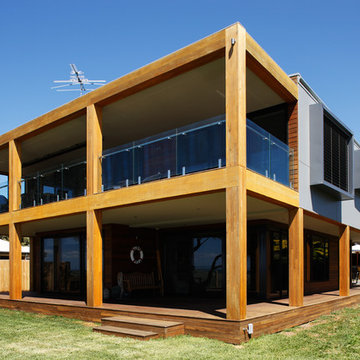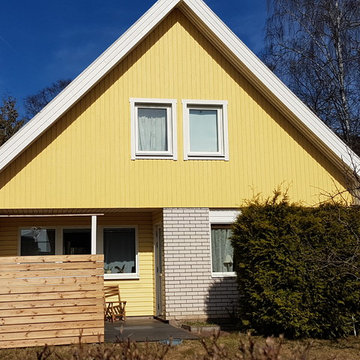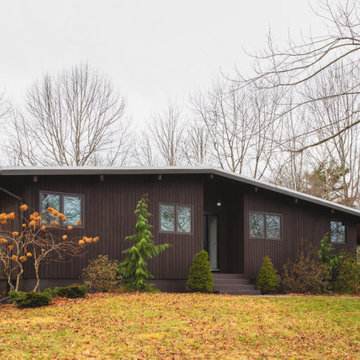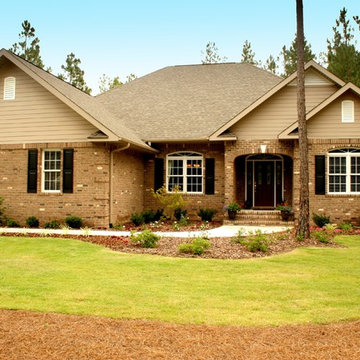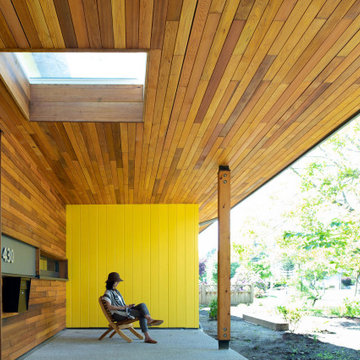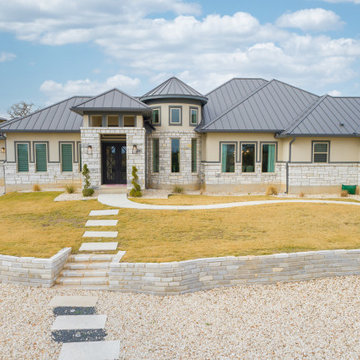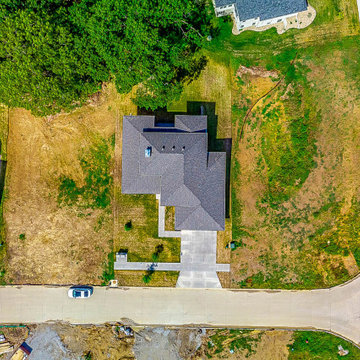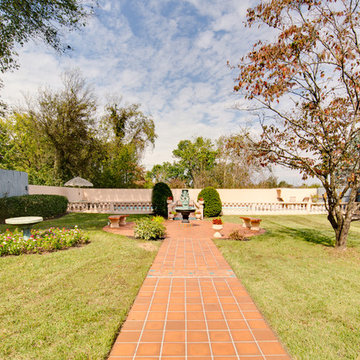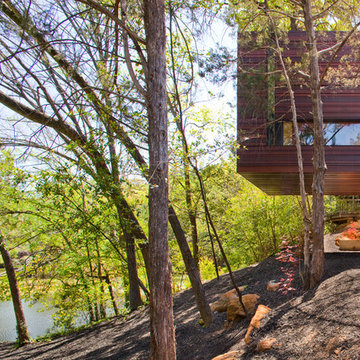Fachadas
Filtrar por
Presupuesto
Ordenar por:Popular hoy
41 - 60 de 78 fotos
Artículo 1 de 3
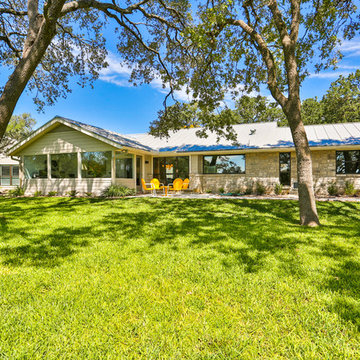
Hill Country Real Estate Photography
Imagen de fachada de casa beige retro extra grande de una planta con revestimientos combinados, tejado a dos aguas y tejado de metal
Imagen de fachada de casa beige retro extra grande de una planta con revestimientos combinados, tejado a dos aguas y tejado de metal
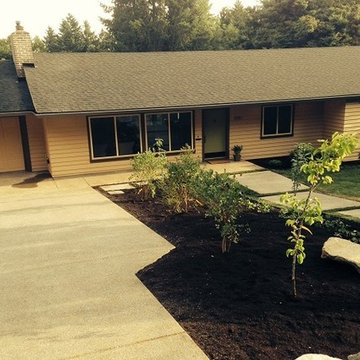
Ejemplo de fachada marrón retro de tamaño medio de dos plantas con revestimiento de madera y tejado a dos aguas
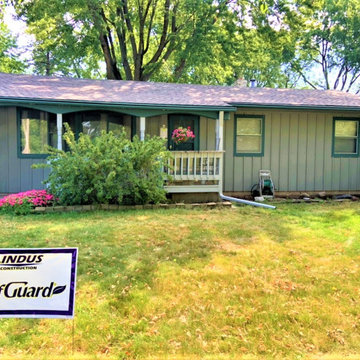
GAF Timberline® AS II Shingles are aesthetically pleasing, largely in part because of their unique shadow bands that are applied using a high-tech computer controlled “feathering” procedure.
When combined with LeafGuard® Brand Gutters, they create a maintenance-free exterior that can be enjoyed for years to come.
Here's a project our craftsmen recently completed for our client, Carey.
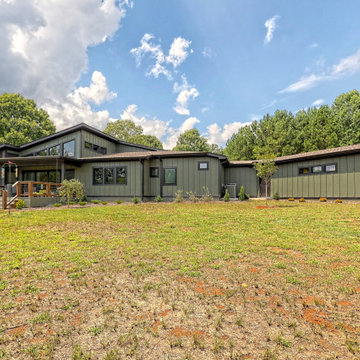
mid-century design with organic feel for the lake and surrounding mountains
Diseño de fachada de casa verde y marrón vintage grande de una planta con revestimientos combinados, tejado a dos aguas, tejado de teja de madera y panel y listón
Diseño de fachada de casa verde y marrón vintage grande de una planta con revestimientos combinados, tejado a dos aguas, tejado de teja de madera y panel y listón
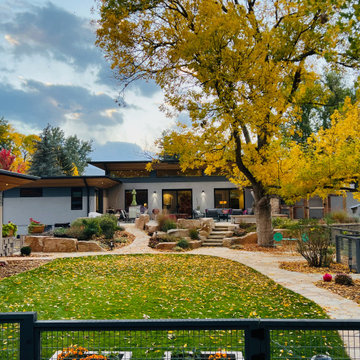
This project is the 2nd house Belz has done for these clients. The clients were down-sizing and wanted a 1-story home with a mid-century modern feel. The intent of the project was to create a low-maintenance home, so Belz chose materials accordingly.
An open floor plan was created for the main space which included the kitchen, dining, and living room areas all combined. The wife, a professional chef, provided considerable input into the kitchen design. The primary suite was purposely separated from the other bedrooms. One of the additional bedrooms could function as the owner’s art/music studio.
The clients collected art and wanted a lot of wall space for their collection. However, they also wanted a lot of natural light. The solution was to add high clerestory windows all around the Great Room.
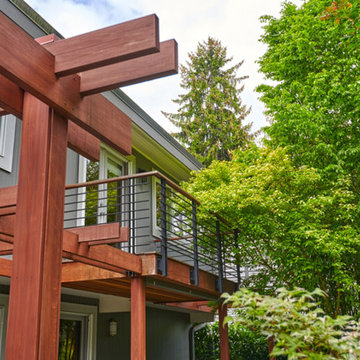
Ejemplo de fachada de casa retro a niveles con revestimiento de madera, tejado a dos aguas y tejado de metal
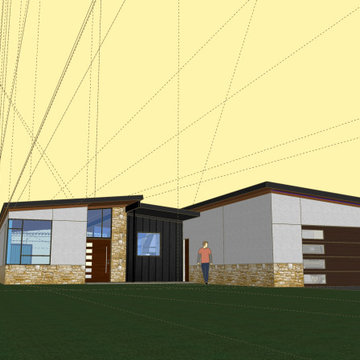
Design for a couple who wanted to down-size from their current residence. They originally requested a 'Modern Farm house' style that evolved into a more modern design with the original materials the client wanted to use.
The home is very open, designed for a couple who can age with the home with larger hallways and multi-use spaces.
Wrapping around a central courtyard the main hallway has built-in storage and seating. Its light is transferred to the other spaces thru a diffused polygal clerestory.
The lot can accommodate an ADU for renting or additional storage. There is a screened area for the bugs of summer adjacent to the eat-in kitchen's bar area.
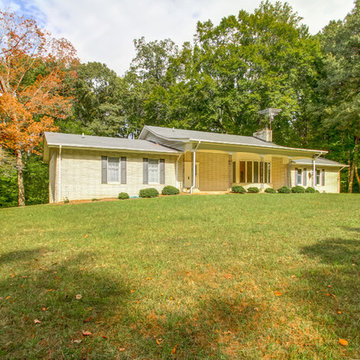
HouseLens
Ejemplo de fachada beige vintage con revestimiento de piedra
Ejemplo de fachada beige vintage con revestimiento de piedra
3
