2.633 ideas para fachadas retro de tamaño medio
Filtrar por
Presupuesto
Ordenar por:Popular hoy
161 - 180 de 2633 fotos
Artículo 1 de 3
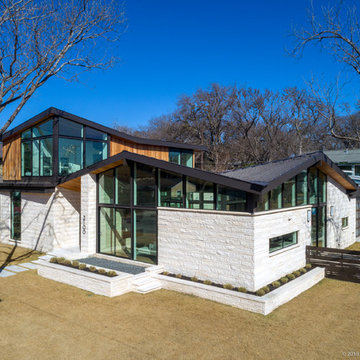
Situated on a prominent corner lot in the Zilker neighborhood, this Mid-Century inspired home presents a unique opportunity to activate two street elevations, while maintaining a sense of scale and character within the neighborhood. An exposed glulam roof structure radiates from a single steel column, wrapping and folding around the corner to create a home with two striking facades. Tucked to the side and back of the lot, the second story is sited to help de-scale the corner and create spectacular vistas of the folded roof and the courtyard below.
The interior courtyard is best viewed as you descend the stairwell and look out over the private pool scape. On a very exposed corner lot, the U-shaped plan also allows for privacy and seclusion for the homeowner. Public spaces such as the kitchen, living room and dining room, are located in direct relationship to the courtyard to enhance bringing the outside in. Natural light filters in throughout the home, creating an airy open feel.
The photographer credit is – Atelier Wong Photography
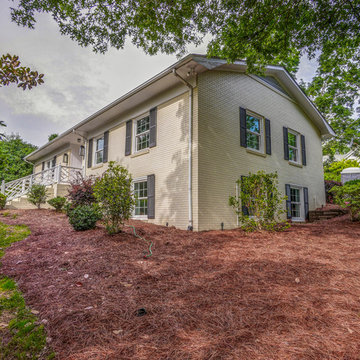
Jim Schmid
Ejemplo de fachada de casa amarilla vintage de tamaño medio de una planta con revestimiento de ladrillo, tejado a dos aguas y tejado de teja de madera
Ejemplo de fachada de casa amarilla vintage de tamaño medio de una planta con revestimiento de ladrillo, tejado a dos aguas y tejado de teja de madera
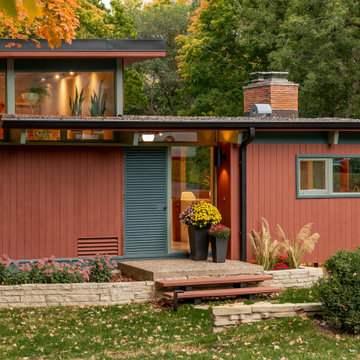
Foto de fachada de casa multicolor vintage de tamaño medio a niveles con revestimiento de madera y tejado plano
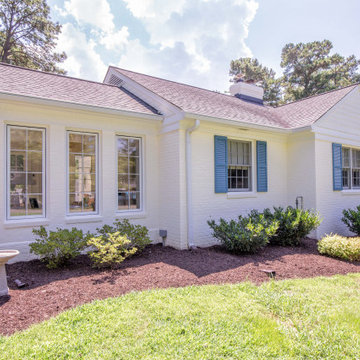
This beautiful one-story brick rancher located in Henrico County is impressive. Painting brick can be a
hard decision to make but it’s a tried and true way of updating your home’s exterior without replacing
the masonry. While some brick styles have stood the test of time, others have become dated more
quickly. Moreover, many homeowners prefer a solid color for their home as compared to the natural
variety of brick. This home was painted with Benjamin Moore’s Mayonnaise, a versatile bright white
with a touch of creamy yellow.

Our client fell in love with the original 80s style of this house. However, no part of it had been updated since it was built in 1981. Both the style and structure of the home needed to be drastically updated to turn this house into our client’s dream modern home. We are also excited to announce that this renovation has transformed this 80s house into a multiple award-winning home, including a major award for Renovator of the Year from the Vancouver Island Building Excellence Awards. The original layout for this home was certainly unique. In addition, there was wall-to-wall carpeting (even in the bathroom!) and a poorly maintained exterior.
There were several goals for the Modern Revival home. A new covered parking area, a more appropriate front entry, and a revised layout were all necessary. Therefore, it needed to have square footage added on as well as a complete interior renovation. One of the client’s key goals was to revive the modern 80s style that she grew up loving. Alfresco Living Design and A. Willie Design worked with Made to Last to help the client find creative solutions to their goals.
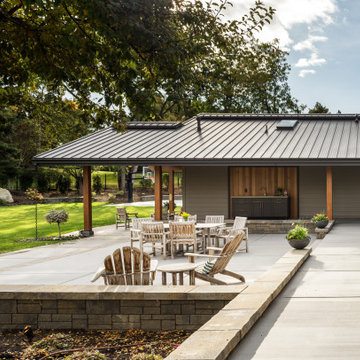
Contemporary remodel to a mid-century ranch in the Boise Foothills.
Imagen de fachada de casa marrón vintage de tamaño medio de una planta con revestimiento de madera, tejado a dos aguas y tejado de metal
Imagen de fachada de casa marrón vintage de tamaño medio de una planta con revestimiento de madera, tejado a dos aguas y tejado de metal
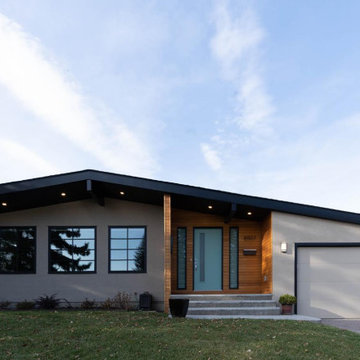
Ejemplo de fachada de casa gris retro de tamaño medio de una planta con revestimientos combinados y tejado a dos aguas
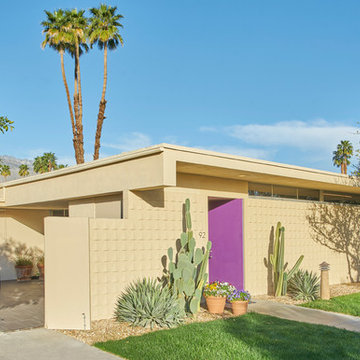
Existing Overall Exterior with Custom Pivot Hinge Entry Door
Mike Schwartz Photo
Ejemplo de fachada amarilla retro de tamaño medio de una planta con tejado plano
Ejemplo de fachada amarilla retro de tamaño medio de una planta con tejado plano
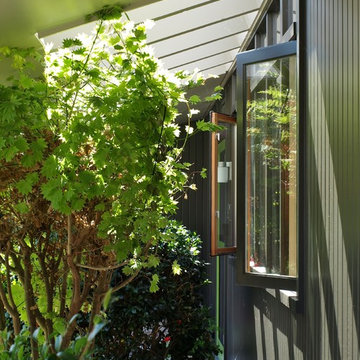
Foto de fachada marrón vintage de tamaño medio de una planta con revestimiento de madera y tejado a dos aguas
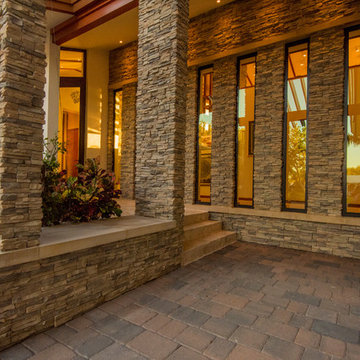
This is a home that was designed around the property. With views in every direction from the master suite and almost everywhere else in the home. The home was designed by local architect Randy Sample and the interior architecture was designed by Maurice Jennings Architecture, a disciple of E. Fay Jones. New Construction of a 4,400 sf custom home in the Southbay Neighborhood of Osprey, FL, just south of Sarasota.
Photo - Ricky Perrone

Close up of the entry
Imagen de fachada de casa beige y gris vintage de tamaño medio de dos plantas con revestimiento de piedra, tejado a cuatro aguas y tejado de teja de madera
Imagen de fachada de casa beige y gris vintage de tamaño medio de dos plantas con revestimiento de piedra, tejado a cuatro aguas y tejado de teja de madera
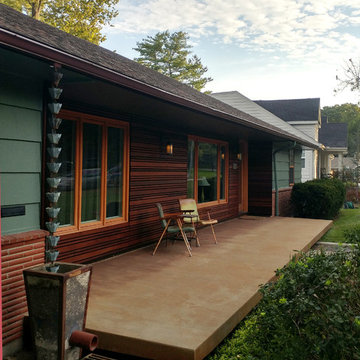
Photo: RDM
Diseño de fachada azul retro de tamaño medio de una planta con revestimiento de madera y tejado a cuatro aguas
Diseño de fachada azul retro de tamaño medio de una planta con revestimiento de madera y tejado a cuatro aguas

The front entry incorporates a custom pivot front door and new bluestone walls. We also designed all of the hardscape and landscape. The beams and boarding are all original.
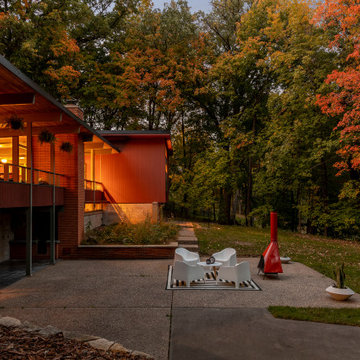
Diseño de fachada de casa multicolor retro de tamaño medio a niveles con revestimiento de madera y tejado plano
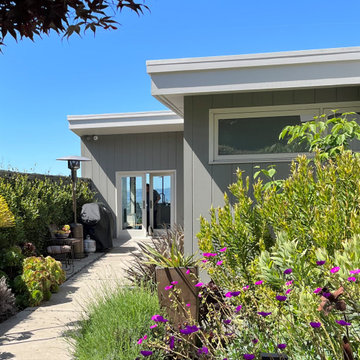
Diseño de fachada de casa gris vintage de tamaño medio con techo de mariposa y tablilla
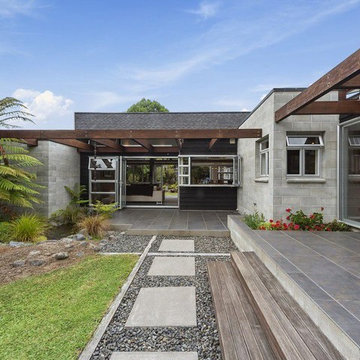
Modelo de fachada de casa gris retro de tamaño medio de una planta con revestimiento de hormigón, tejado a dos aguas y tejado de teja de madera
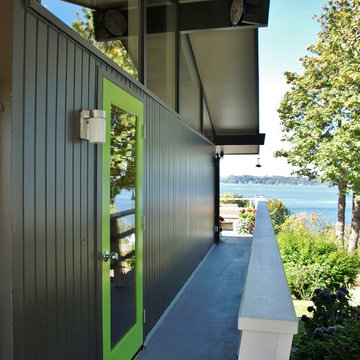
Diseño de fachada marrón vintage de tamaño medio de una planta con revestimiento de madera y tejado a dos aguas
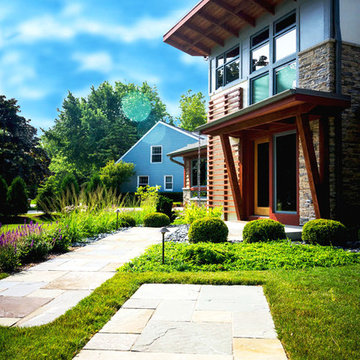
Photo Credit: Westhauser Photography / Landscape Architect: Ginkgo Leaf Studio
Imagen de fachada vintage de tamaño medio de dos plantas con revestimientos combinados
Imagen de fachada vintage de tamaño medio de dos plantas con revestimientos combinados
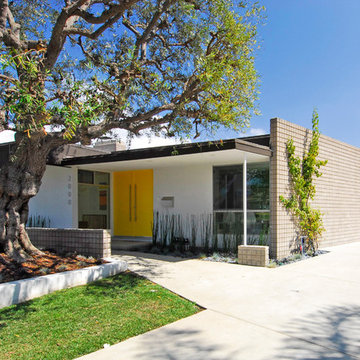
This 1950s 2800 sq. ft. home with great bones needed a boost into the 21st Century with updated technology, appliances and finishes. A master suite was created, bathrooms and closets opened and enlarged, and the house refocused to the rear yard where entertainment and family play occur with ease.
Newport Beach, California
Marcia Heitzmann Photographer
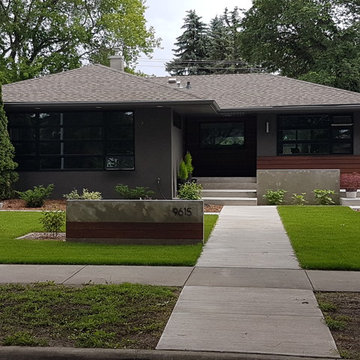
We worked with this client and their designer to re-hab their post war bungalow into a mid-century gem. We source plygem windows that look amazing.
Diseño de fachada de casa gris vintage de tamaño medio de una planta con revestimiento de hormigón, tejado a cuatro aguas y tejado de teja de madera
Diseño de fachada de casa gris vintage de tamaño medio de una planta con revestimiento de hormigón, tejado a cuatro aguas y tejado de teja de madera
2.633 ideas para fachadas retro de tamaño medio
9