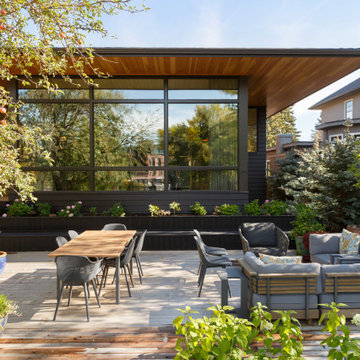2.644 ideas para fachadas retro de tamaño medio
Filtrar por
Presupuesto
Ordenar por:Popular hoy
221 - 240 de 2644 fotos
Artículo 1 de 3

Diseño de fachada de casa multicolor retro de tamaño medio a niveles con revestimiento de madera y tejado plano

A Modern home that wished for more warmth...
An addition and reconstruction of approx. 750sq. area.
That included new kitchen, office, family room and back patio cover area.
The floors are polished concrete in a dark brown finish to inject additional warmth vs. the standard concrete gray most of us familiar with.
A huge 16' multi sliding door by La Cantina was installed, this door is aluminum clad (wood finish on the interior of the door).
The vaulted ceiling allowed us to incorporate an additional 3 picture windows above the sliding door for more afternoon light to penetrate the space.
Notice the hidden door to the office on the left, the SASS hardware (hidden interior hinges) and the lack of molding around the door makes it almost invisible.
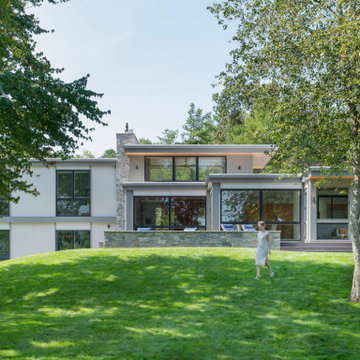
Cedar Cove Modern benefits from its integration into the landscape. The house is set back from Lake Webster to preserve an existing stand of broadleaf trees that filter the low western sun that sets over the lake. Its split-level design follows the gentle grade of the surrounding slope. The L-shape of the house forms a protected garden entryway in the area of the house facing away from the lake while a two-story stone wall marks the entry and continues through the width of the house, leading the eye to a rear terrace. This terrace has a spectacular view aided by the structure’s smart positioning in relationship to Lake Webster.
The interior spaces are also organized to prioritize views of the lake. The living room looks out over the stone terrace at the rear of the house. The bisecting stone wall forms the fireplace in the living room and visually separates the two-story bedroom wing from the active spaces of the house. The screen porch, a staple of our modern house designs, flanks the terrace. Viewed from the lake, the house accentuates the contours of the land, while the clerestory window above the living room emits a soft glow through the canopy of preserved trees.

Diseño de fachada de casa blanca y negra vintage de tamaño medio de una planta con revestimiento de piedra, tejado a dos aguas y tejado de metal
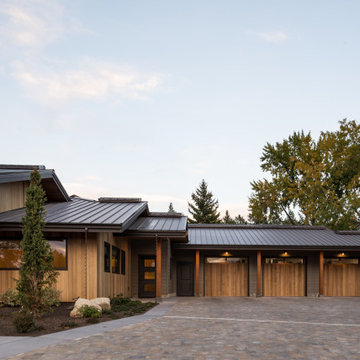
Contemporary remodel to a mid-century ranch in the Boise Foothills.
Imagen de fachada de casa marrón vintage de tamaño medio de una planta con revestimiento de madera, tejado a dos aguas y tejado de metal
Imagen de fachada de casa marrón vintage de tamaño medio de una planta con revestimiento de madera, tejado a dos aguas y tejado de metal
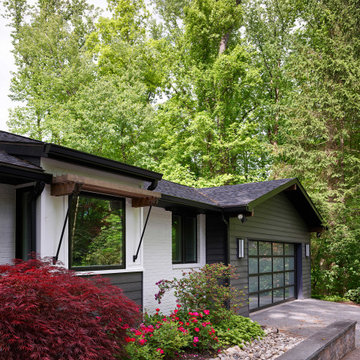
Modelo de fachada de casa marrón vintage de tamaño medio de una planta con revestimiento de aglomerado de cemento, tejado a dos aguas y tejado de teja de madera
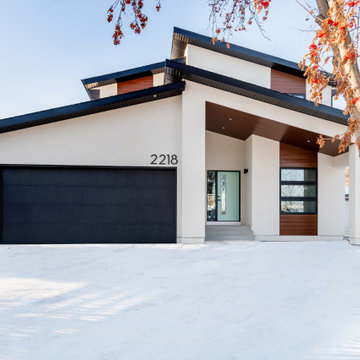
Diseño de fachada de casa blanca retro de tamaño medio de dos plantas con revestimiento de estuco y tejado de teja de madera
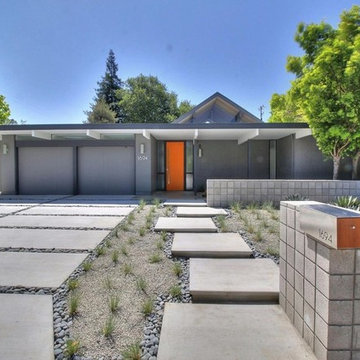
Diseño de fachada de casa gris vintage de tamaño medio de una planta con revestimiento de madera, tejado plano y tejado de varios materiales
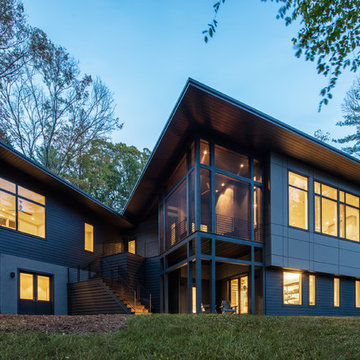
Photography by Keith Isaacs
Imagen de fachada de casa negra vintage de tamaño medio de dos plantas con revestimiento de madera, tejado plano y tejado de metal
Imagen de fachada de casa negra vintage de tamaño medio de dos plantas con revestimiento de madera, tejado plano y tejado de metal
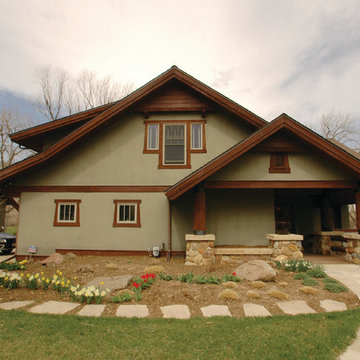
Modelo de fachada de casa verde vintage de tamaño medio de una planta con revestimiento de estuco, tejado a dos aguas y tejado de teja de madera
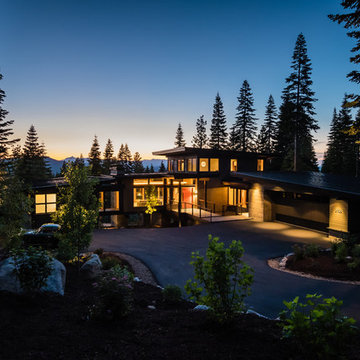
Exterior at Sunset. Photo by Jeff Freeman.
Diseño de fachada de casa gris vintage de tamaño medio de dos plantas con revestimiento de madera, tejado de un solo tendido y tejado de metal
Diseño de fachada de casa gris vintage de tamaño medio de dos plantas con revestimiento de madera, tejado de un solo tendido y tejado de metal
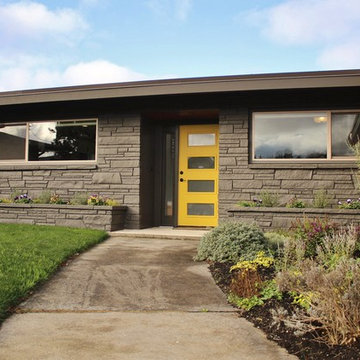
Photo: Kimberley Bryan © 2016 Houzz
Imagen de fachada gris retro de tamaño medio de dos plantas con revestimiento de ladrillo
Imagen de fachada gris retro de tamaño medio de dos plantas con revestimiento de ladrillo

Matt Hall
Imagen de fachada verde vintage de tamaño medio de una planta con revestimiento de madera y tejado plano
Imagen de fachada verde vintage de tamaño medio de una planta con revestimiento de madera y tejado plano
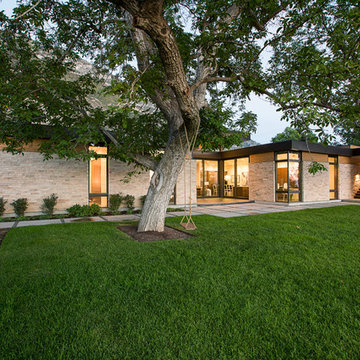
Modelo de fachada beige retro de tamaño medio de una planta con revestimiento de madera
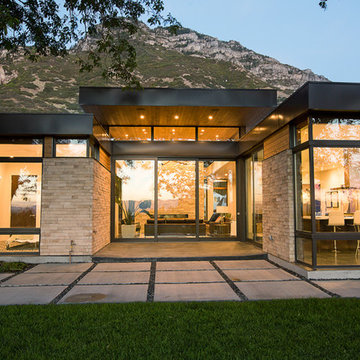
Ejemplo de fachada beige vintage de tamaño medio de una planta con revestimiento de madera
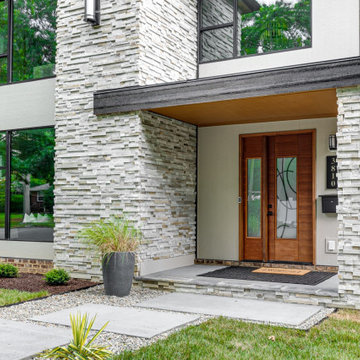
We’ve carefully crafted every inch of this home to bring you something never before seen in this area! Modern front sidewalk and landscape design leads to the architectural stone and cedar front elevation, featuring a contemporary exterior light package, black commercial 9’ window package and 8 foot Art Deco, mahogany door. Additional features found throughout include a two-story foyer that showcases the horizontal metal railings of the oak staircase, powder room with a floating sink and wall-mounted gold faucet and great room with a 10’ ceiling, modern, linear fireplace and 18’ floating hearth, kitchen with extra-thick, double quartz island, full-overlay cabinets with 4 upper horizontal glass-front cabinets, premium Electrolux appliances with convection microwave and 6-burner gas range, a beverage center with floating upper shelves and wine fridge, first-floor owner’s suite with washer/dryer hookup, en-suite with glass, luxury shower, rain can and body sprays, LED back lit mirrors, transom windows, 16’ x 18’ loft, 2nd floor laundry, tankless water heater and uber-modern chandeliers and decorative lighting. Rear yard is fenced and has a storage shed.
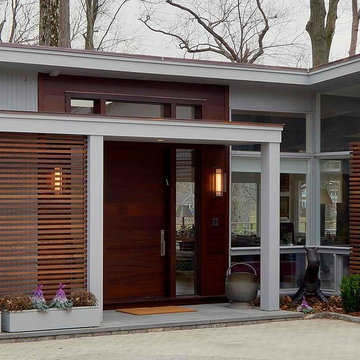
Exterior renovation to existing low sloped roof home. Added cedar slatted wall and new front door and sidelights.
Ejemplo de fachada de casa gris vintage de tamaño medio de una planta con revestimiento de madera, tejado a dos aguas y tejado de teja de madera
Ejemplo de fachada de casa gris vintage de tamaño medio de una planta con revestimiento de madera, tejado a dos aguas y tejado de teja de madera

MidCentury Modern Design
Foto de fachada de casa verde y gris vintage de tamaño medio de una planta con revestimiento de estuco, tejado a dos aguas y tejado de metal
Foto de fachada de casa verde y gris vintage de tamaño medio de una planta con revestimiento de estuco, tejado a dos aguas y tejado de metal
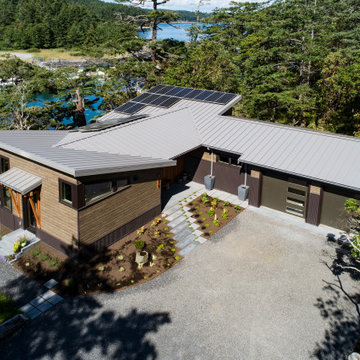
Architect: Domain Design Architects
Photography: Joe Belcovson Photography
Foto de fachada de casa multicolor vintage de tamaño medio de una planta con revestimientos combinados, techo de mariposa y tejado de metal
Foto de fachada de casa multicolor vintage de tamaño medio de una planta con revestimientos combinados, techo de mariposa y tejado de metal
2.644 ideas para fachadas retro de tamaño medio
12
