2.641 ideas para fachadas retro de tamaño medio
Filtrar por
Presupuesto
Ordenar por:Popular hoy
121 - 140 de 2641 fotos
Artículo 1 de 3
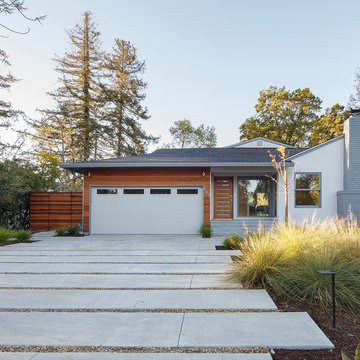
Eric Rorer
Diseño de fachada de casa blanca vintage de tamaño medio de una planta con revestimientos combinados y tejado de teja de madera
Diseño de fachada de casa blanca vintage de tamaño medio de una planta con revestimientos combinados y tejado de teja de madera
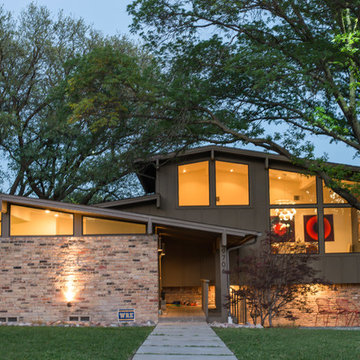
Photography by Shayna Fontana
Ejemplo de fachada de casa marrón vintage de tamaño medio de dos plantas con revestimientos combinados, tejado a dos aguas y tejado de teja de madera
Ejemplo de fachada de casa marrón vintage de tamaño medio de dos plantas con revestimientos combinados, tejado a dos aguas y tejado de teja de madera
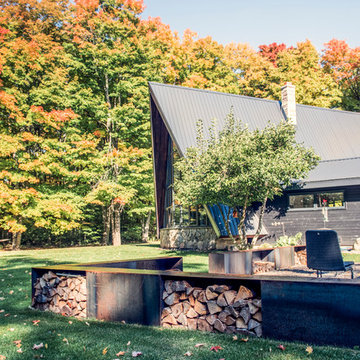
A mid-century a-frame is given new life through an exterior and interior renovation
Ejemplo de fachada negra vintage de tamaño medio de dos plantas con revestimiento de madera y tejado a dos aguas
Ejemplo de fachada negra vintage de tamaño medio de dos plantas con revestimiento de madera y tejado a dos aguas
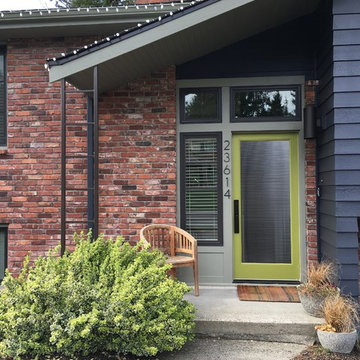
Foto de fachada azul vintage de tamaño medio de dos plantas con revestimiento de ladrillo y tejado a dos aguas
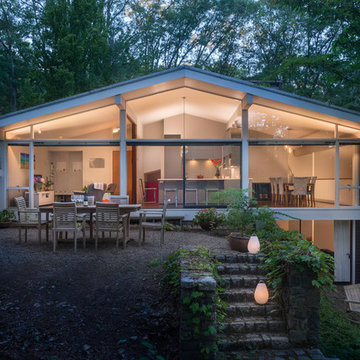
Mid-Century Remodel on Tabor Hill
This sensitively sited house was designed by Robert Coolidge, a renowned architect and grandson of President Calvin Coolidge. The house features a symmetrical gable roof and beautiful floor to ceiling glass facing due south, smartly oriented for passive solar heating. Situated on a steep lot, the house is primarily a single story that steps down to a family room. This lower level opens to a New England exterior. Our goals for this project were to maintain the integrity of the original design while creating more modern spaces. Our design team worked to envision what Coolidge himself might have designed if he'd had access to modern materials and fixtures.
With the aim of creating a signature space that ties together the living, dining, and kitchen areas, we designed a variation on the 1950's "floating kitchen." In this inviting assembly, the kitchen is located away from exterior walls, which allows views from the floor-to-ceiling glass to remain uninterrupted by cabinetry.
We updated rooms throughout the house; installing modern features that pay homage to the fine, sleek lines of the original design. Finally, we opened the family room to a terrace featuring a fire pit. Since a hallmark of our design is the diminishment of the hard line between interior and exterior, we were especially pleased for the opportunity to update this classic work.
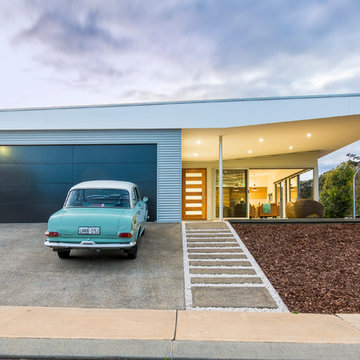
A holiday shack for a '72 Honda CB350f Café Racer rebuild and two budding Wahini's and their design savvy 'shackinista' rulers.
Ange Wall Photography

Low slung stone gable end walls create the iconic form and frame the glass open areas that bisects the center of the cruciform plan. © Jeffrey Totaro, photographer
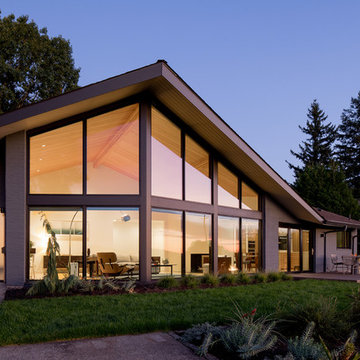
Living room and entryway. The original home was walled and with siding on the upper portion of the living room. We vaulted the ceiling to open the space and expand the view.
Photo: Jeremy Bittermann
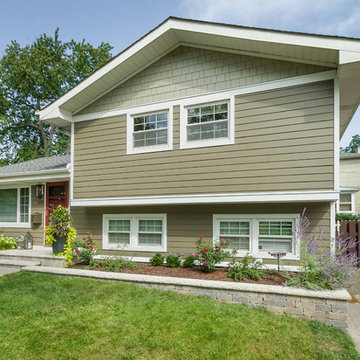
This 1960s split-level home desperately needed a change - not bigger space, just better. We removed the walls between the kitchen, living, and dining rooms to create a large open concept space that still allows a clear definition of space, while offering sight lines between spaces and functions. Homeowners preferred an open U-shape kitchen rather than an island to keep kids out of the cooking area during meal-prep, while offering easy access to the refrigerator and pantry. Green glass tile, granite countertops, shaker cabinets, and rustic reclaimed wood accents highlight the unique character of the home and family. The mix of farmhouse, contemporary and industrial styles make this house their ideal home.
Outside, new lap siding with white trim, and an accent of shake shingles under the gable. The new red door provides a much needed pop of color. Landscaping was updated with a new brick paver and stone front stoop, walk, and landscaping wall.
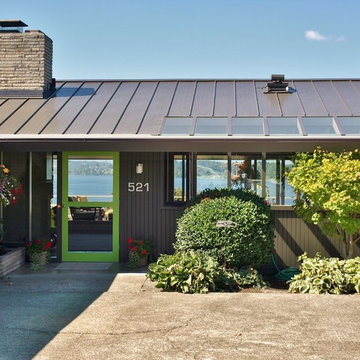
Imagen de fachada marrón vintage de tamaño medio de una planta con revestimiento de madera y tejado a dos aguas
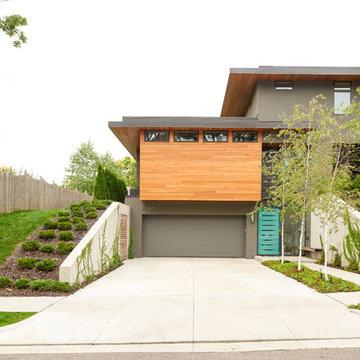
Modelo de fachada gris retro de tamaño medio de dos plantas con revestimientos combinados y tejado plano
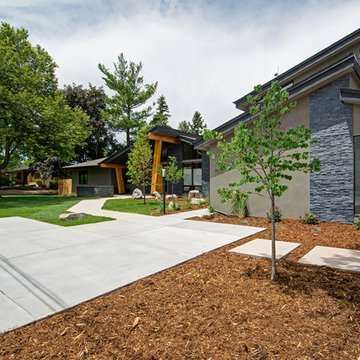
Jon Eady Photography
Modelo de fachada gris vintage de tamaño medio de una planta con tejado de un solo tendido y revestimientos combinados
Modelo de fachada gris vintage de tamaño medio de una planta con tejado de un solo tendido y revestimientos combinados
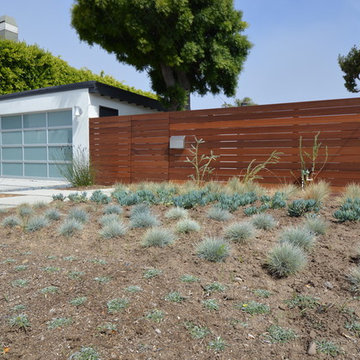
Jeff Jeannette, Jeannette Architects
Foto de fachada blanca retro de tamaño medio de una planta con revestimiento de madera
Foto de fachada blanca retro de tamaño medio de una planta con revestimiento de madera
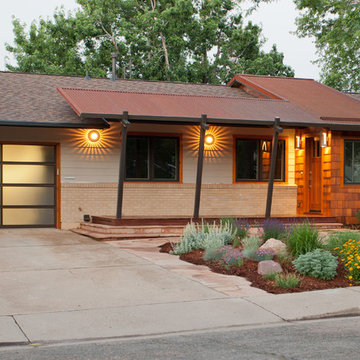
Photo Credit Don Murray
New indoor space to greet guests and hang coats that is separated from the living room.
Covered porch connects the home to the sidewalk and street, welcomes neighbors and visitors, and adds usable living space outdoors to a home with modest square footage.

Photo by JC Buck
Modelo de fachada de casa gris retro de tamaño medio a niveles con revestimiento de madera
Modelo de fachada de casa gris retro de tamaño medio a niveles con revestimiento de madera
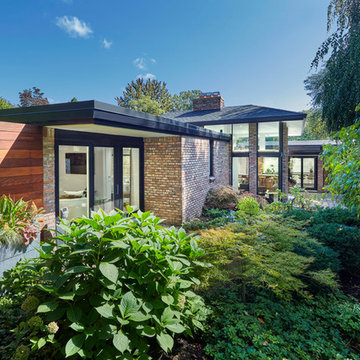
Foto de fachada de casa beige retro de tamaño medio de una planta con revestimiento de ladrillo y tejado a cuatro aguas

Black mid-century modern a-frame house in the woods of New England.
Modelo de fachada de casa negra y marrón retro de tamaño medio de dos plantas con revestimiento de madera, tejado de teja de madera y panel y listón
Modelo de fachada de casa negra y marrón retro de tamaño medio de dos plantas con revestimiento de madera, tejado de teja de madera y panel y listón

Entry and North Decks Elevate to Overlook Pier Cove Valley - Bridge House - Fenneville, Michigan - Lake Michigan, Saugutuck, Michigan, Douglas Michigan - HAUS | Architecture For Modern Lifestyles

Brick & Siding Façade
Foto de fachada de casa azul y marrón vintage de tamaño medio de dos plantas con revestimiento de aglomerado de cemento, tejado a cuatro aguas, tejado de varios materiales y teja
Foto de fachada de casa azul y marrón vintage de tamaño medio de dos plantas con revestimiento de aglomerado de cemento, tejado a cuatro aguas, tejado de varios materiales y teja
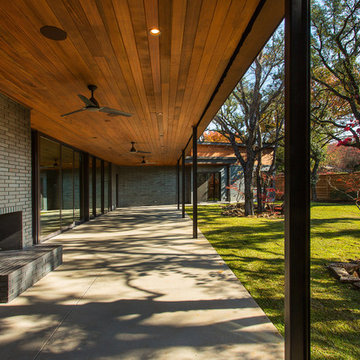
This complete remodel was crafted after the mid century modern and was an inspiration to photograph. The use of brick work, cedar, glass and metal on the outside was well thought out as its transition from the great room out flowed to make the interior and exterior seem as one. The home was built by Classic Urban Homes and photography by Vernon Wentz of Ad Imagery.
2.641 ideas para fachadas retro de tamaño medio
7