1.372 ideas para fachadas retro con tejado a dos aguas
Filtrar por
Presupuesto
Ordenar por:Popular hoy
61 - 80 de 1372 fotos
Artículo 1 de 3

Here is an architecturally built house from the early 1970's which was brought into the new century during this complete home remodel by adding a garage space, new windows triple pane tilt and turn windows, cedar double front doors, clear cedar siding with clear cedar natural siding accents, clear cedar garage doors, galvanized over sized gutters with chain style downspouts, standing seam metal roof, re-purposed arbor/pergola, professionally landscaped yard, and stained concrete driveway, walkways, and steps.

© Lassiter Photography | ReVisionCharlotte.com
Foto de fachada de casa blanca y gris retro de tamaño medio de una planta con revestimientos combinados, tejado a dos aguas, tejado de teja de madera y panel y listón
Foto de fachada de casa blanca y gris retro de tamaño medio de una planta con revestimientos combinados, tejado a dos aguas, tejado de teja de madera y panel y listón

Diseño de fachada de casa retro a niveles con revestimiento de madera, tejado a dos aguas y tejado de metal
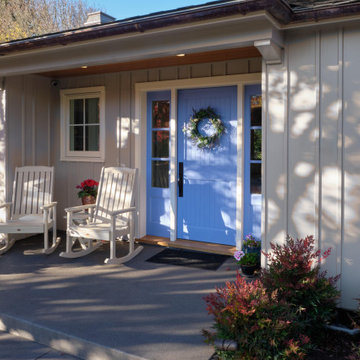
A relocated entry with a abbreviated canopy and custom French Blue door.
Foto de fachada de casa gris retro grande de una planta con revestimiento de madera, tejado a dos aguas y tejado de teja de madera
Foto de fachada de casa gris retro grande de una planta con revestimiento de madera, tejado a dos aguas y tejado de teja de madera
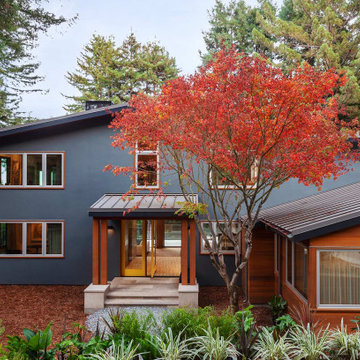
Ejemplo de fachada de casa azul vintage grande de dos plantas con revestimientos combinados, tejado a dos aguas y tejado de metal
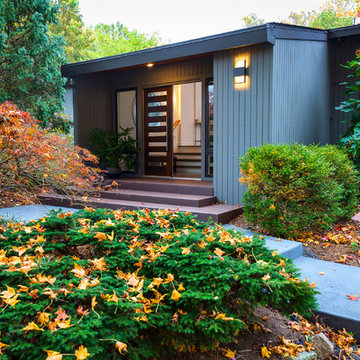
RVP Photography
Foto de fachada de casa gris vintage de una planta con revestimiento de madera, tejado a dos aguas y tejado de teja de madera
Foto de fachada de casa gris vintage de una planta con revestimiento de madera, tejado a dos aguas y tejado de teja de madera
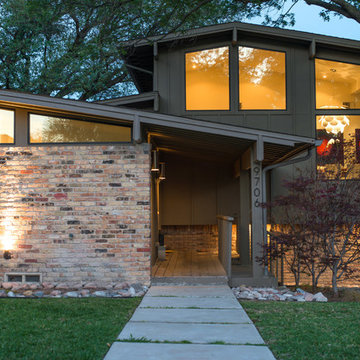
Photography by Shayna Fontana
Modelo de fachada de casa marrón vintage de tamaño medio de dos plantas con revestimientos combinados, tejado a dos aguas y tejado de teja de madera
Modelo de fachada de casa marrón vintage de tamaño medio de dos plantas con revestimientos combinados, tejado a dos aguas y tejado de teja de madera
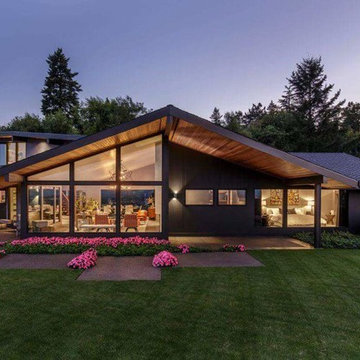
Modelo de fachada de casa negra retro de tamaño medio de una planta con tejado a dos aguas y tejado de teja de madera
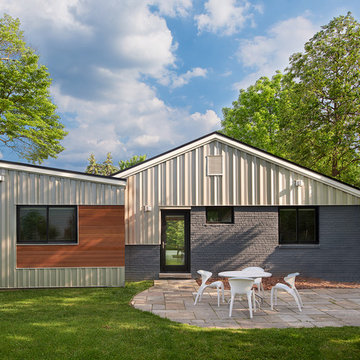
Anice Hoachlander, Hoachlander Davis Photography
Imagen de fachada gris vintage de tamaño medio de una planta con revestimientos combinados y tejado a dos aguas
Imagen de fachada gris vintage de tamaño medio de una planta con revestimientos combinados y tejado a dos aguas
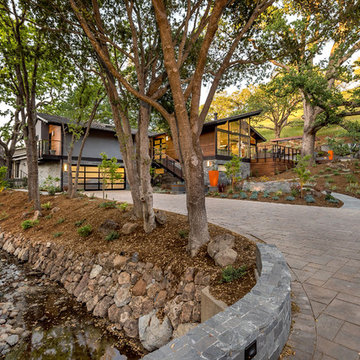
Ammirato Construction's use of K2's Pacific Ashlar thin veneer, is beautifully displayed on many of the walls of this property.
Concrete pavers and PBM's Sonoma Fieldstone.

Klopf Architecture, Arterra Landscape Architects, and Flegels Construction updated a classic Eichler open, indoor-outdoor home. Expanding on the original walls of glass and connection to nature that is common in mid-century modern homes. The completely openable walls allow the homeowners to truly open up the living space of the house, transforming it into an open air pavilion, extending the living area outdoors to the private side yards, and taking maximum advantage of indoor-outdoor living opportunities. Taking the concept of borrowed landscape from traditional Japanese architecture, the fountain, concrete bench wall, and natural landscaping bound the indoor-outdoor space. The Truly Open Eichler is a remodeled single-family house in Palo Alto. This 1,712 square foot, 3 bedroom, 2.5 bathroom is located in the heart of the Silicon Valley.
Klopf Architecture Project Team: John Klopf, AIA, Geoff Campen, and Angela Todorova
Landscape Architect: Arterra Landscape Architects
Structural Engineer: Brian Dotson Consulting Engineers
Contractor: Flegels Construction
Photography ©2014 Mariko Reed
Location: Palo Alto, CA
Year completed: 2014
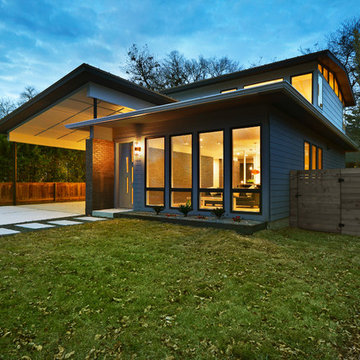
Modelo de fachada gris retro de tamaño medio de dos plantas con revestimiento de madera y tejado a dos aguas

Photography by Meghan Montgomery
Diseño de fachada de casa blanca y negra vintage grande con revestimiento de madera, tejado a dos aguas, tejado de teja de madera y panel y listón
Diseño de fachada de casa blanca y negra vintage grande con revestimiento de madera, tejado a dos aguas, tejado de teja de madera y panel y listón

Oversized, black, tinted windows with thin trim. Stairwell to front door entry. Upgraded roof with black tiles. Manicured symmetrical lawn care.
Imagen de fachada de casa marrón vintage de tamaño medio de una planta con revestimiento de ladrillo, tejado a dos aguas y tejado de teja de madera
Imagen de fachada de casa marrón vintage de tamaño medio de una planta con revestimiento de ladrillo, tejado a dos aguas y tejado de teja de madera
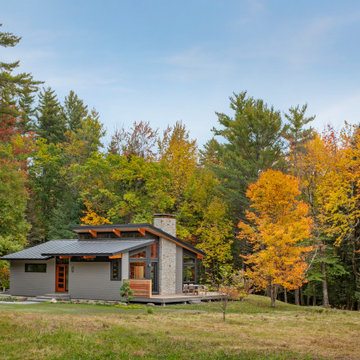
With a grand total of 1,247 square feet of living space, the Lincoln Deck House was designed to efficiently utilize every bit of its floor plan. This home features two bedrooms, two bathrooms, a two-car detached garage and boasts an impressive great room, whose soaring ceilings and walls of glass welcome the outside in to make the space feel one with nature.
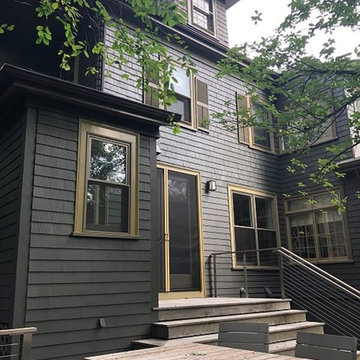
This photo really shows how the charcoal and gold paint colors highlight the shingle siding. This color is a great choice for emphasizing the natural charm and flexibility of wood as a surface. The natural surface of both the back steps and bench in the foreground stand in stark contrast. This greatly enhances the view of the charcoal and gold trim, while bringing them together.
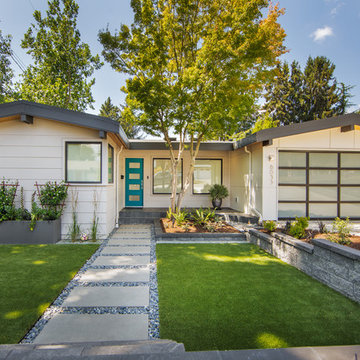
A cute midcentury modern exterior has a clean look while also being inviting and fun.
Design by: H2D Architecture + Design
www.h2darchitects.com
Built by: Carlisle Classic Homes
Photos: Christopher Nelson Photography
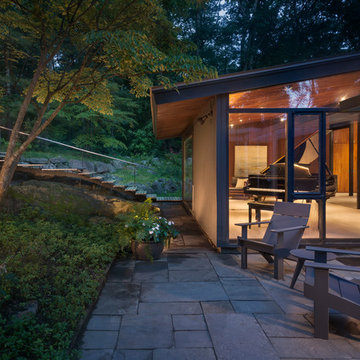
Flavin Architects was chosen for the renovation due to their expertise with Mid-Century-Modern and specifically Henry Hoover renovations. Respect for the integrity of the original home while accommodating a modern family’s needs is key. Practical updates like roof insulation, new roofing, and radiant floor heat were combined with sleek finishes and modern conveniences. Photo by: Nat Rea Photography
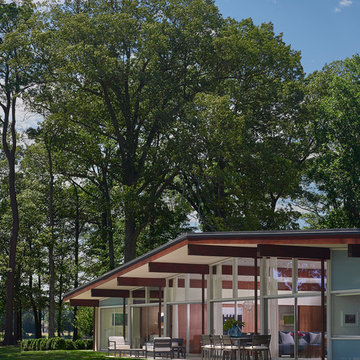
Photography: Anice Hoachlander, Hoachlander Davis Photography.
Ejemplo de fachada de casa beige vintage grande de una planta con revestimiento de ladrillo y tejado a dos aguas
Ejemplo de fachada de casa beige vintage grande de una planta con revestimiento de ladrillo y tejado a dos aguas
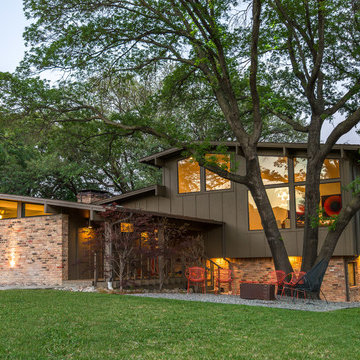
Photography by Shayna Fontana
Foto de fachada de casa marrón retro de tamaño medio de dos plantas con revestimientos combinados, tejado a dos aguas y tejado de teja de madera
Foto de fachada de casa marrón retro de tamaño medio de dos plantas con revestimientos combinados, tejado a dos aguas y tejado de teja de madera
1.372 ideas para fachadas retro con tejado a dos aguas
4