1.371 ideas para fachadas retro con tejado a dos aguas
Filtrar por
Presupuesto
Ordenar por:Popular hoy
21 - 40 de 1371 fotos

Here is an architecturally built house from the early 1970's which was brought into the new century during this complete home remodel by adding a garage space, new windows triple pane tilt and turn windows, cedar double front doors, clear cedar siding with clear cedar natural siding accents, clear cedar garage doors, galvanized over sized gutters with chain style downspouts, standing seam metal roof, re-purposed arbor/pergola, professionally landscaped yard, and stained concrete driveway, walkways, and steps.
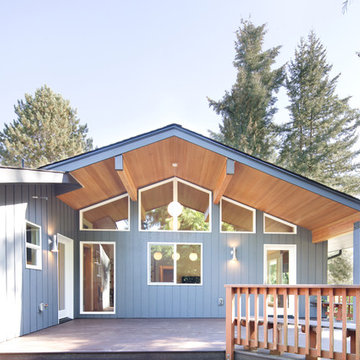
Winner of the 2018 Tour of Homes Best Remodel, this whole house re-design of a 1963 Bennet & Johnson mid-century raised ranch home is a beautiful example of the magic we can weave through the application of more sustainable modern design principles to existing spaces.
We worked closely with our client on extensive updates to create a modernized MCM gem.

The entrance to the home ©PixelProFoto
Ejemplo de fachada de casa gris vintage grande de dos plantas con revestimiento de madera, tejado a dos aguas y tejado de metal
Ejemplo de fachada de casa gris vintage grande de dos plantas con revestimiento de madera, tejado a dos aguas y tejado de metal

This 1960s split-level home desperately needed a change - not bigger space, just better. We removed the walls between the kitchen, living, and dining rooms to create a large open concept space that still allows a clear definition of space, while offering sight lines between spaces and functions. Homeowners preferred an open U-shape kitchen rather than an island to keep kids out of the cooking area during meal-prep, while offering easy access to the refrigerator and pantry. Green glass tile, granite countertops, shaker cabinets, and rustic reclaimed wood accents highlight the unique character of the home and family. The mix of farmhouse, contemporary and industrial styles make this house their ideal home.
Outside, new lap siding with white trim, and an accent of shake shingles under the gable. The new red door provides a much needed pop of color. Landscaping was updated with a new brick paver and stone front stoop, walk, and landscaping wall.
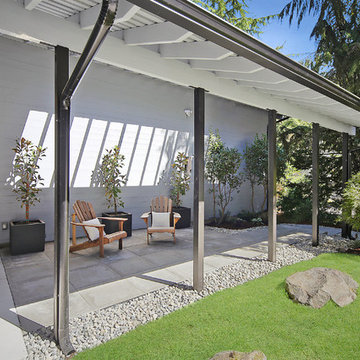
Vicaso
Ejemplo de fachada de casa gris retro de tamaño medio a niveles con revestimiento de madera, tejado a dos aguas y tejado de teja de madera
Ejemplo de fachada de casa gris retro de tamaño medio a niveles con revestimiento de madera, tejado a dos aguas y tejado de teja de madera
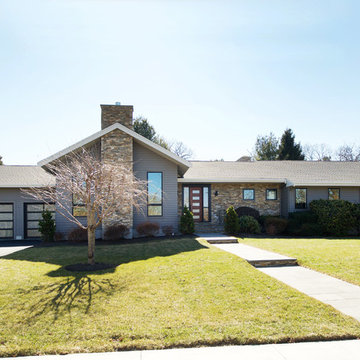
Revitalizing a 1950’s Ranch
The owners of this property purchased the dilapidated 1950’s ranch with the intention of demolishing it and building a modern residence in its place. A yearlong demolition delay caused the owners to rethink their plan, and instead, looked to Slocum Hall to design an addition and reconfigure the existing home to meet their programmatic needs. The prominent two-car front-facing garage was converted into Living Space with 12’ ceilings. An addition towards the rear of the property housed a new Garage, Mudroom and expanded Kitchen spaces. All the living spaces were reconfigured to function more efficiently, creating four bedroom suites and an expansive basement for recreation and informal entertaining.
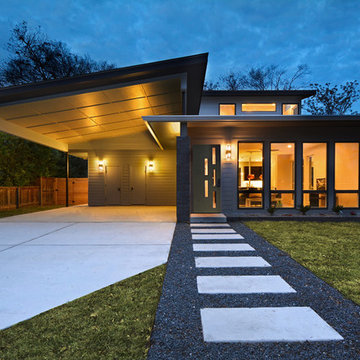
Ejemplo de fachada gris retro de tamaño medio de dos plantas con revestimiento de madera y tejado a dos aguas
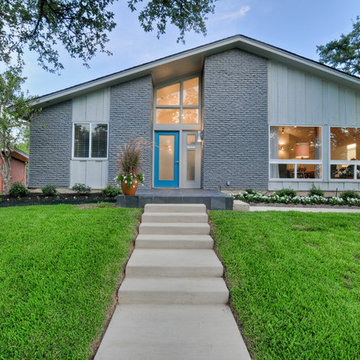
Imagen de fachada gris retro de tamaño medio de una planta con revestimiento de ladrillo y tejado a dos aguas
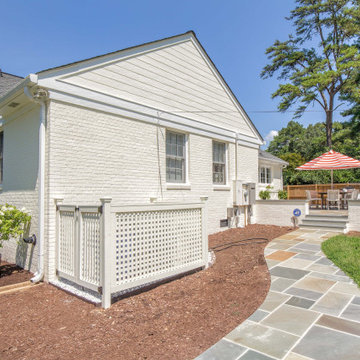
This beautiful one-story brick rancher located in Henrico County is impressive. Painting brick can be a
hard decision to make but it’s a tried and true way of updating your home’s exterior without replacing
the masonry. While some brick styles have stood the test of time, others have become dated more
quickly. Moreover, many homeowners prefer a solid color for their home as compared to the natural
variety of brick. This home was painted with Benjamin Moore’s Mayonnaise, a versatile bright white
with a touch of creamy yellow.
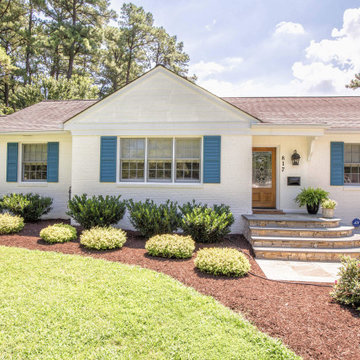
This beautiful one-story brick rancher located in Henrico County is impressive. Painting brick can be a
hard decision to make but it’s a tried and true way of updating your home’s exterior without replacing
the masonry. While some brick styles have stood the test of time, others have become dated more
quickly. Moreover, many homeowners prefer a solid color for their home as compared to the natural
variety of brick. This home was painted with Benjamin Moore’s Mayonnaise, a versatile bright white
with a touch of creamy yellow.
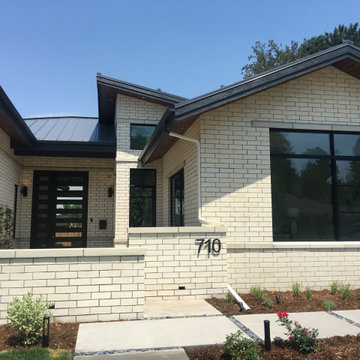
Ejemplo de fachada de casa blanca vintage de una planta con revestimiento de ladrillo, tejado a dos aguas y tejado de metal
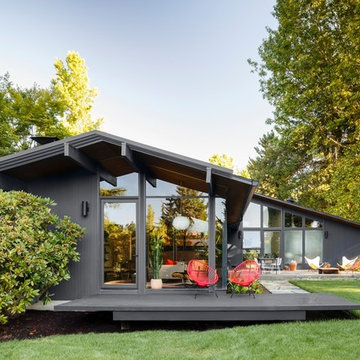
Diseño de fachada de casa gris vintage de una planta con tejado a dos aguas

The view deck is cantilevered out over the back yard and toward the sunset view. (Landscaping is still being installed here.)
Modelo de fachada de casa marrón retro de dos plantas con revestimiento de madera, tejado a dos aguas y tejado de metal
Modelo de fachada de casa marrón retro de dos plantas con revestimiento de madera, tejado a dos aguas y tejado de metal
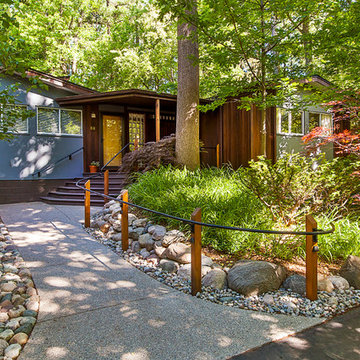
Exposed-aggregate concrete walkway, custom metal handrail and entry porch, photograph by Jeff Garland
Modelo de fachada marrón retro pequeña de una planta con revestimientos combinados y tejado a dos aguas
Modelo de fachada marrón retro pequeña de una planta con revestimientos combinados y tejado a dos aguas
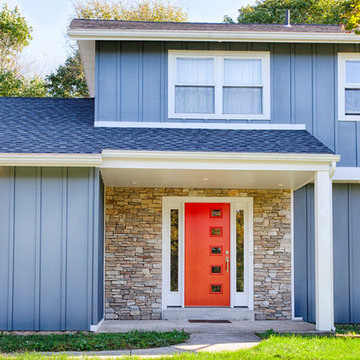
Foto de fachada de casa verde retro de tamaño medio de dos plantas con revestimiento de aglomerado de cemento, tejado a dos aguas y tejado de teja de madera
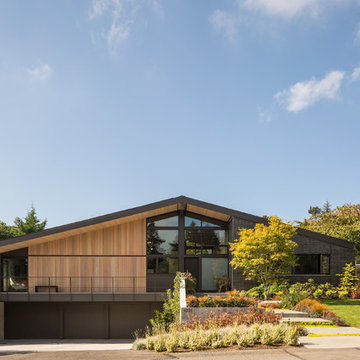
mid-modern urban home.
Steel Catwalk
Modelo de fachada negra vintage grande de dos plantas con tejado a dos aguas y revestimientos combinados
Modelo de fachada negra vintage grande de dos plantas con tejado a dos aguas y revestimientos combinados
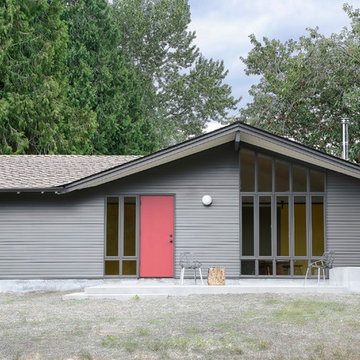
Mark Woods
Imagen de fachada gris vintage de tamaño medio de una planta con tejado a dos aguas
Imagen de fachada gris vintage de tamaño medio de una planta con tejado a dos aguas
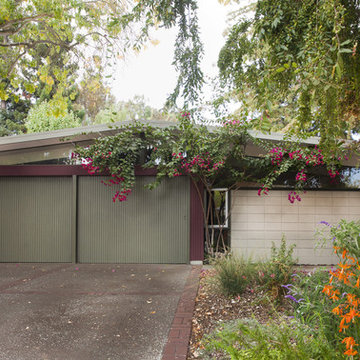
©2013 toerge photography
Foto de fachada retro con revestimiento de hormigón y tejado a dos aguas
Foto de fachada retro con revestimiento de hormigón y tejado a dos aguas

Josh Partee
Diseño de fachada de casa negra retro de tamaño medio de una planta con revestimiento de madera, tejado a dos aguas y tejado de metal
Diseño de fachada de casa negra retro de tamaño medio de una planta con revestimiento de madera, tejado a dos aguas y tejado de metal

Ejemplo de fachada de casa negra y gris vintage grande de tres plantas con revestimiento de metal, tejado a dos aguas y tejado de teja de madera
1.371 ideas para fachadas retro con tejado a dos aguas
2