1.372 ideas para fachadas retro con tejado a dos aguas
Filtrar por
Presupuesto
Ordenar por:Popular hoy
41 - 60 de 1372 fotos
Artículo 1 de 3

Low slung stone gable end walls create the iconic form and frame the glass open areas that bisects the center of the cruciform plan. © Jeffrey Totaro, photographer

Foto de fachada de casa blanca y gris retro de tamaño medio de dos plantas con revestimiento de ladrillo, tejado a dos aguas y tejado de metal

The suspended porch overhang detail was designed to coordinate with a new rain screen application, using Timber Tech Azek vintage collection mahogany finish siding. Defining the first and second floor is a black metal I-beam detail that continues across the front of the home and ties into the front porch overhang perfectly.
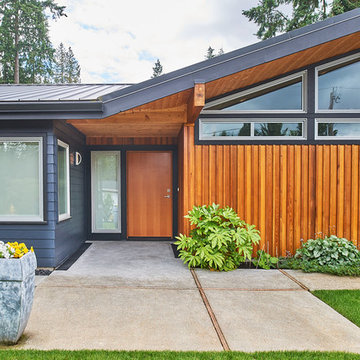
Foto de fachada de casa gris vintage de tamaño medio de una planta con tejado a dos aguas y tejado de metal

The entrance to the home ©PixelProFoto
Ejemplo de fachada de casa gris vintage grande de dos plantas con revestimiento de madera, tejado a dos aguas y tejado de metal
Ejemplo de fachada de casa gris vintage grande de dos plantas con revestimiento de madera, tejado a dos aguas y tejado de metal

This 1960s split-level home desperately needed a change - not bigger space, just better. We removed the walls between the kitchen, living, and dining rooms to create a large open concept space that still allows a clear definition of space, while offering sight lines between spaces and functions. Homeowners preferred an open U-shape kitchen rather than an island to keep kids out of the cooking area during meal-prep, while offering easy access to the refrigerator and pantry. Green glass tile, granite countertops, shaker cabinets, and rustic reclaimed wood accents highlight the unique character of the home and family. The mix of farmhouse, contemporary and industrial styles make this house their ideal home.
Outside, new lap siding with white trim, and an accent of shake shingles under the gable. The new red door provides a much needed pop of color. Landscaping was updated with a new brick paver and stone front stoop, walk, and landscaping wall.
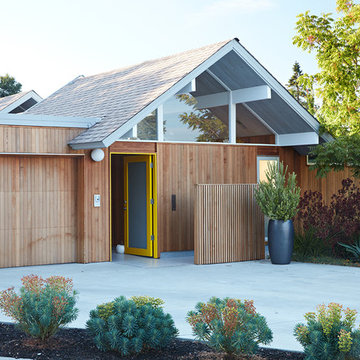
Klopf Architecture, Outer Space Landscape Architects, Sezen & Moon Structural Engineer and Flegels Construction updated a classic Eichler open, indoor-outdoor home.
Everyone loved the classic, original bones of this house, but it was in need of a major facelift both inside and out. The owners also wanted to remove the barriers between the kitchen and great room, and increase the size of the master bathroom as well as make other layout changes. No addition to the house was contemplated.
The owners worked with Klopf Architecture in part because of Klopf’s extensive mid-century modern / Eichler design portfolio, and in part because one of their neighbors who had worked with Klopf on their Eichler home remodel referred them. The Klopf team knew how to update the worn finishes to make a more sophisticated, higher quality home that both looks better and functions better.
In conjunction with the atrium and the landscaped rear yard / patio, the glassy living room feels open on both sides and allows an indoor / outdoor flow throughout. The new, natural wood exterior siding runs through the house from inside to outside to inside again, updating one of the classic design features of the Eichler homes.
Picking up on the wood siding, walnut vanities and cabinets offset the white walls. Gray porcelain tiles evoke the concrete slab floors and flow from interior to exterior to make the spaces appear to flow together. Similarly the ceiling decking has the same white-washed finish from inside to out. The continuity of materials and space enhances the sense of flow.
The large kitchen, perfect for entertaining, has a wall of built-ins and an oversized island. There’s plenty of storage and space for the whole group to prep and cook together.
One unique approach to the master bedroom is the bed wall. The head of the bed is tucked within a line of built-in wardrobes with a high window above. Replacing the master closet with this wall of wardrobes allowed for both a larger bathroom and a larger bedroom.
This 1,953 square foot, 4 bedroom, 2 bathroom Double Gable Eichler remodeled single-family house is located in Mountain View in the heart of the Silicon Valley.
Klopf Architecture Project Team: John Klopf, AIA, Klara Kevane, and Yegvenia Torres-Zavala
Landscape Architect: Outer Space Landscape Architects
Structural Engineer: Sezen & Moon
Contractor: Flegels Construction
Landscape Contractor: Roco's Gardening & Arroyo Vista Landscaping, Inc.
Photography ©2016 Mariko Reed
Location: Mountain View, CA
Year completed: 2015
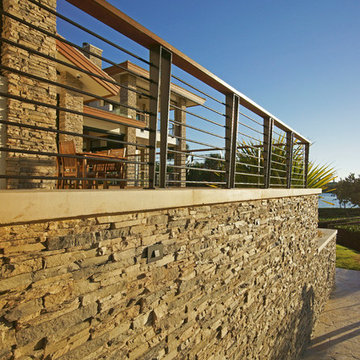
This is a home that was designed around the property. With views in every direction from the master suite and almost everywhere else in the home. The home was designed by local architect Randy Sample and the interior architecture was designed by Maurice Jennings Architecture, a disciple of E. Fay Jones. New Construction of a 4,400 sf custom home in the Southbay Neighborhood of Osprey, FL, just south of Sarasota.
Photo - Ricky Perrone
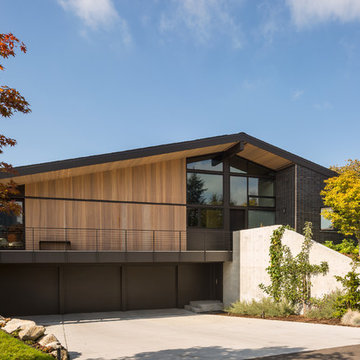
A steel catwalk projects above the garage, allowing for a sliding glass door at the den, and a protected lower floor entry.
Foto de fachada negra vintage grande de dos plantas con revestimiento de ladrillo y tejado a dos aguas
Foto de fachada negra vintage grande de dos plantas con revestimiento de ladrillo y tejado a dos aguas
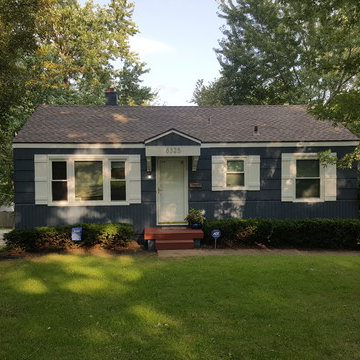
Exterior repaint
Body color SW 6251 Outer Space
Trim color and Shutters-SW 7006 Extra White
Foto de fachada azul vintage pequeña de una planta con tejado a dos aguas y revestimiento de madera
Foto de fachada azul vintage pequeña de una planta con tejado a dos aguas y revestimiento de madera
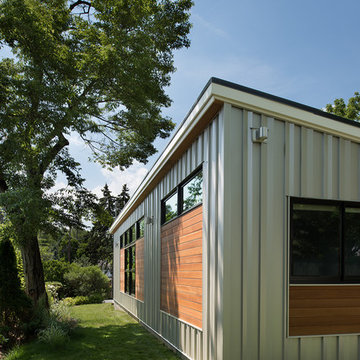
Anice Hoachlander, Hoachlander Davis Photography
Imagen de fachada gris vintage de tamaño medio de una planta con revestimientos combinados y tejado a dos aguas
Imagen de fachada gris vintage de tamaño medio de una planta con revestimientos combinados y tejado a dos aguas
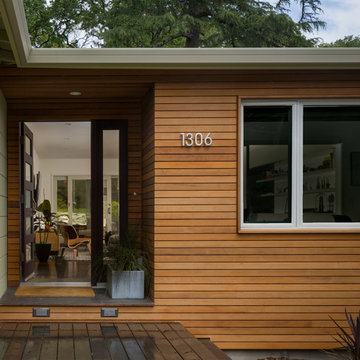
Newly articulated entry. Office on the right was created by enclosing an existing porch.
photos: Scott Hargis
Modelo de fachada gris retro pequeña de una planta con revestimiento de madera y tejado a dos aguas
Modelo de fachada gris retro pequeña de una planta con revestimiento de madera y tejado a dos aguas
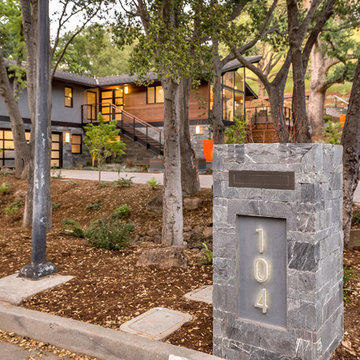
Ammirato Construction's use of K2's Pacific Ashlar thin veneer, is beautifully displayed on many of the walls of this property.
Modelo de fachada de casa gris retro grande de dos plantas con revestimientos combinados, tejado a dos aguas y tejado de teja de madera
Modelo de fachada de casa gris retro grande de dos plantas con revestimientos combinados, tejado a dos aguas y tejado de teja de madera
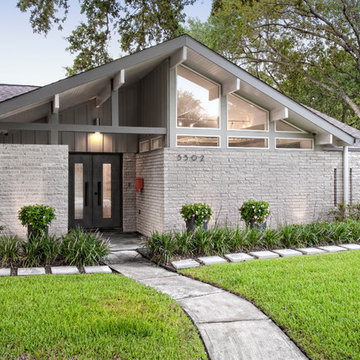
Photography by Juliana Franco
Diseño de fachada de casa gris vintage de tamaño medio de una planta con revestimiento de ladrillo, tejado a dos aguas y tejado de teja de madera
Diseño de fachada de casa gris vintage de tamaño medio de una planta con revestimiento de ladrillo, tejado a dos aguas y tejado de teja de madera
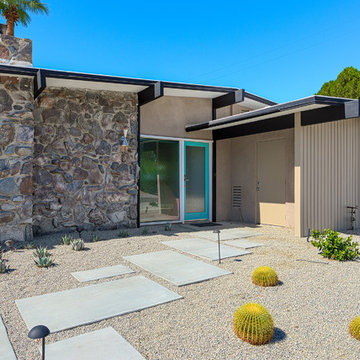
Vacation rental Airlane Drive Palm Springs, CA
original Mid-century home built by the Alexander Construction Co
Imagen de fachada retro con revestimiento de piedra y tejado a dos aguas
Imagen de fachada retro con revestimiento de piedra y tejado a dos aguas
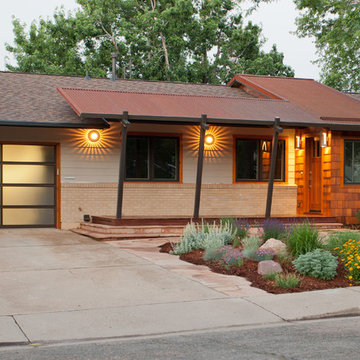
Photo Credit Don Murray
New indoor space to greet guests and hang coats that is separated from the living room.
Covered porch connects the home to the sidewalk and street, welcomes neighbors and visitors, and adds usable living space outdoors to a home with modest square footage.
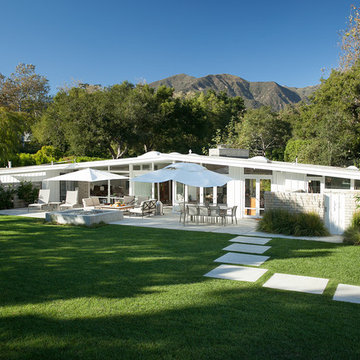
Diseño de fachada blanca vintage pequeña de una planta con revestimiento de madera y tejado a dos aguas

Here is an architecturally built house from the early 1970's which was brought into the new century during this complete home remodel by adding a garage space, new windows triple pane tilt and turn windows, cedar double front doors, clear cedar siding with clear cedar natural siding accents, clear cedar garage doors, galvanized over sized gutters with chain style downspouts, standing seam metal roof, re-purposed arbor/pergola, professionally landscaped yard, and stained concrete driveway, walkways, and steps.

© Lassiter Photography | ReVisionCharlotte.com
Foto de fachada de casa blanca y gris retro de tamaño medio de una planta con revestimientos combinados, tejado a dos aguas, tejado de teja de madera y panel y listón
Foto de fachada de casa blanca y gris retro de tamaño medio de una planta con revestimientos combinados, tejado a dos aguas, tejado de teja de madera y panel y listón

Diseño de fachada de casa retro a niveles con revestimiento de madera, tejado a dos aguas y tejado de metal
1.372 ideas para fachadas retro con tejado a dos aguas
3