1.375 ideas para fachadas retro con tejado a dos aguas
Filtrar por
Presupuesto
Ordenar por:Popular hoy
161 - 180 de 1375 fotos
Artículo 1 de 3
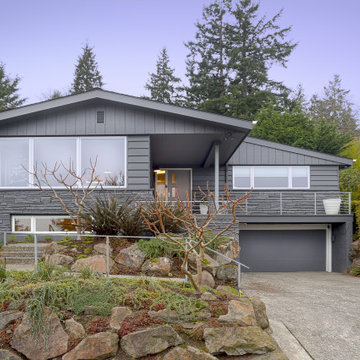
Full interior renovation, new kitchen and bathrooms, tile and stone, cabinetry, millwork, new and refinished hardwood flooring, interior & exterior painting,
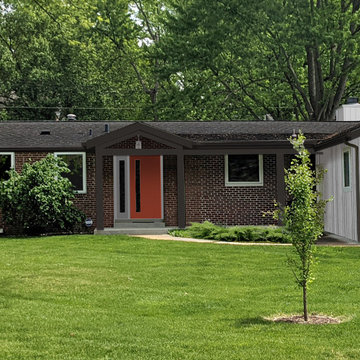
Working with the existing brick to update the garage facade and modernize the front entry.
Modelo de fachada de casa blanca y negra retro de tamaño medio de una planta con revestimiento de ladrillo, tejado a dos aguas, tejado de teja de madera y panel y listón
Modelo de fachada de casa blanca y negra retro de tamaño medio de una planta con revestimiento de ladrillo, tejado a dos aguas, tejado de teja de madera y panel y listón
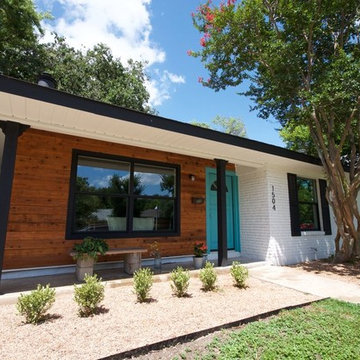
Imagen de fachada de casa multicolor vintage de tamaño medio de una planta con revestimiento de ladrillo, tejado a dos aguas y tejado de teja de madera
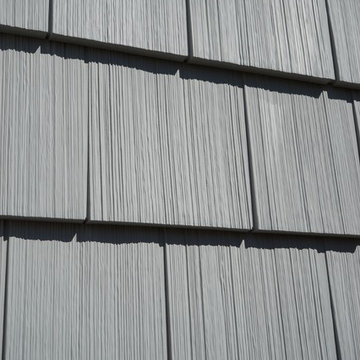
Shake Siding Close Up A Cape Cod style house with Alside Pelican Bay cedar shake siding, Color: Cape Cod Gray. Installed by Sidetex in North Haven CT 06473
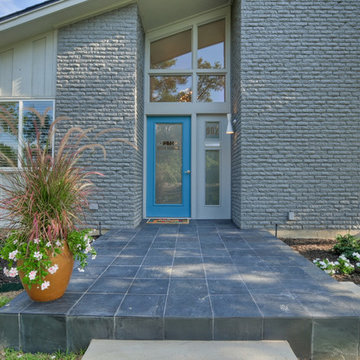
Imagen de fachada gris retro de tamaño medio de una planta con revestimiento de ladrillo y tejado a dos aguas
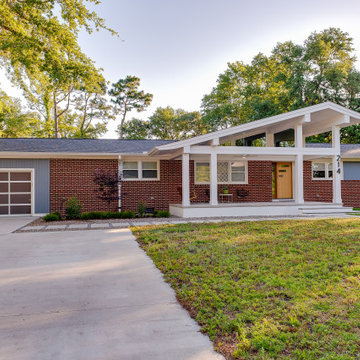
Renovation update and addition to a vintage 1960's suburban ranch house.
Bauen Group - Contractor
Rick Ricozzi - Photographer
Ejemplo de fachada de casa blanca y gris retro de tamaño medio de una planta con revestimiento de ladrillo, tejado a dos aguas, tejado de teja de madera y panel y listón
Ejemplo de fachada de casa blanca y gris retro de tamaño medio de una planta con revestimiento de ladrillo, tejado a dos aguas, tejado de teja de madera y panel y listón
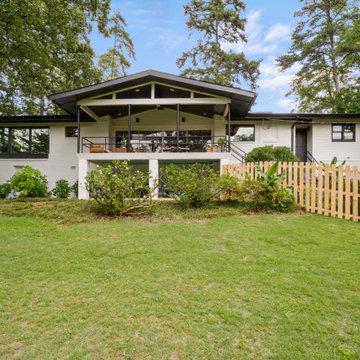
Imagen de fachada de casa blanca retro de una planta con revestimiento de ladrillo, tejado a dos aguas y tejado de teja de madera
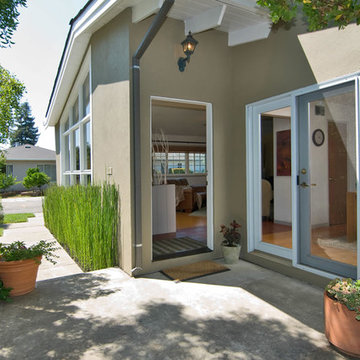
Architect Paul Kelley remodeled the bulk of this 1950s mid-century modern residence — his own home for more than a quarter of a century — by maximizing the residence’s sleek lines and retro-chic feel. He paid particular attention to preserving the history of the house, while updating and improving just about every corner. The master suite became an airy retreat with the addition of a vaulted ceiling and a brand-new bathroom and walk-in closet created from space borrowed from surrounding areas. The existing garage was converted to a studio, while a carport became a new garage.
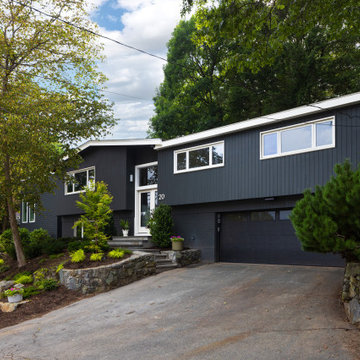
Exterior View from Northeast
Ejemplo de fachada de casa gris y gris retro de tamaño medio de dos plantas con revestimiento de madera, tejado a dos aguas, tejado de teja de madera y tablilla
Ejemplo de fachada de casa gris y gris retro de tamaño medio de dos plantas con revestimiento de madera, tejado a dos aguas, tejado de teja de madera y tablilla
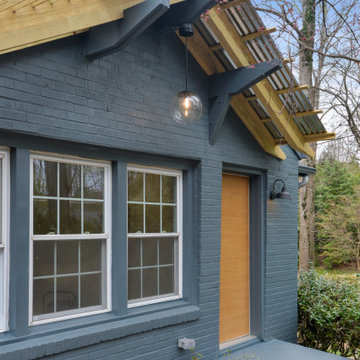
Front elevation of Mid Century Modern renovation
Diseño de fachada de casa gris vintage de tamaño medio de tres plantas con revestimiento de ladrillo, tejado a dos aguas y tejado de varios materiales
Diseño de fachada de casa gris vintage de tamaño medio de tres plantas con revestimiento de ladrillo, tejado a dos aguas y tejado de varios materiales
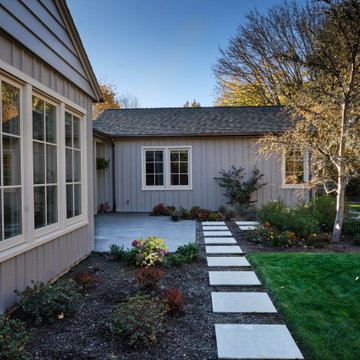
A vignette of the backyard patio.Pavers lead around the house.
Modelo de fachada de casa gris retro grande de una planta con revestimiento de madera, tejado a dos aguas y tejado de teja de madera
Modelo de fachada de casa gris retro grande de una planta con revestimiento de madera, tejado a dos aguas y tejado de teja de madera
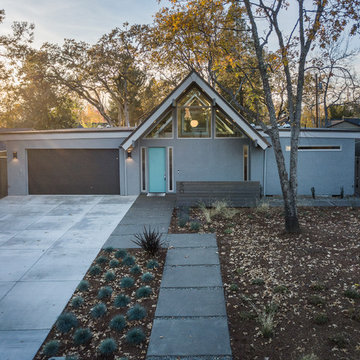
Jesse Smith
Foto de fachada de casa gris vintage grande de una planta con revestimiento de estuco, tejado a dos aguas y tejado de teja de madera
Foto de fachada de casa gris vintage grande de una planta con revestimiento de estuco, tejado a dos aguas y tejado de teja de madera
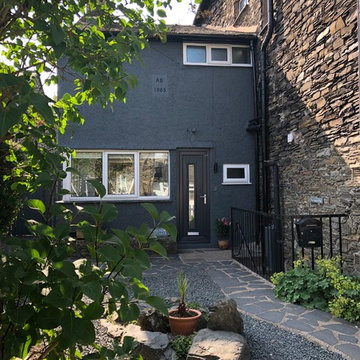
This traditional lakeland slate home was seriously outdated and needed completing gutting and refurbishing throughout. The interior is a mixture of Scandinavian, midcentury, contemporary and traditional elements with both bold colours and soft neutrals and quite a few quirky surprises.

This is a home that was designed around the property. With views in every direction from the master suite and almost everywhere else in the home. The home was designed by local architect Randy Sample and the interior architecture was designed by Maurice Jennings Architecture, a disciple of E. Fay Jones. New Construction of a 4,400 sf custom home in the Southbay Neighborhood of Osprey, FL, just south of Sarasota.
Photo - Ricky Perrone
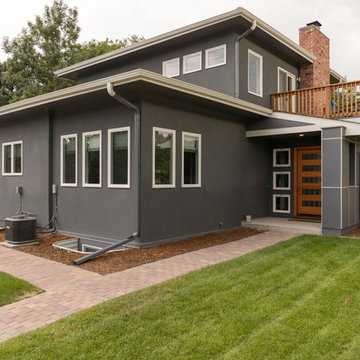
Don Murray
Modelo de fachada gris retro de tamaño medio de dos plantas con revestimiento de aglomerado de cemento y tejado a dos aguas
Modelo de fachada gris retro de tamaño medio de dos plantas con revestimiento de aglomerado de cemento y tejado a dos aguas
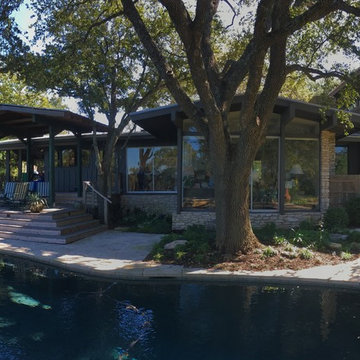
The rear of the home is glassy and has a collection of back yard west-facing gables. At right is the newest addition--a second level office addition above an expanded master bathroom. All three elements are built with prominent, projecting beams and roof decking, and all in the vocabulary of the original home. The pool deck is cut limestone, and the pool itself was renovated to have natural gray plaster--whose color is so appealing it makes me want to dive in, every time!
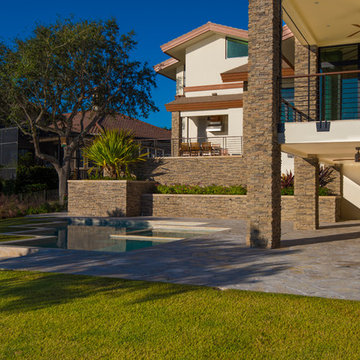
This is a home that was designed around the property. With views in every direction from the master suite and almost everywhere else in the home. The home was designed by local architect Randy Sample and the interior architecture was designed by Maurice Jennings Architecture, a disciple of E. Fay Jones. New Construction of a 4,400 sf custom home in the Southbay Neighborhood of Osprey, FL, just south of Sarasota.
Photo - Ricky Perrone
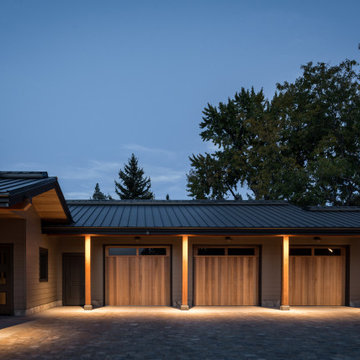
Contemporary remodel to a mid-century ranch in the Boise Foothills.
Diseño de fachada de casa marrón retro de tamaño medio de una planta con revestimiento de madera, tejado a dos aguas y tejado de metal
Diseño de fachada de casa marrón retro de tamaño medio de una planta con revestimiento de madera, tejado a dos aguas y tejado de metal
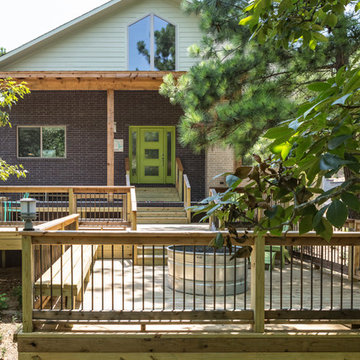
Aaron Dougherty Photography
Imagen de fachada de casa multicolor vintage de tamaño medio a niveles con revestimiento de ladrillo, tejado a dos aguas y tejado de metal
Imagen de fachada de casa multicolor vintage de tamaño medio a niveles con revestimiento de ladrillo, tejado a dos aguas y tejado de metal
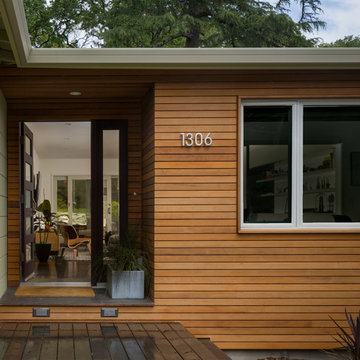
Newly articulated entry. Office on the right was created by enclosing an existing porch.
photos: Scott Hargis
Modelo de fachada gris retro pequeña de una planta con revestimiento de madera y tejado a dos aguas
Modelo de fachada gris retro pequeña de una planta con revestimiento de madera y tejado a dos aguas
1.375 ideas para fachadas retro con tejado a dos aguas
9