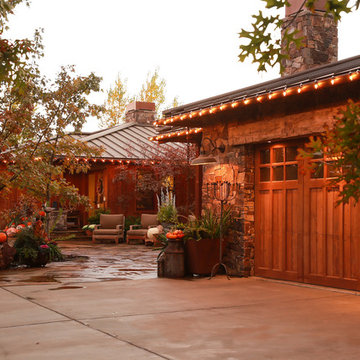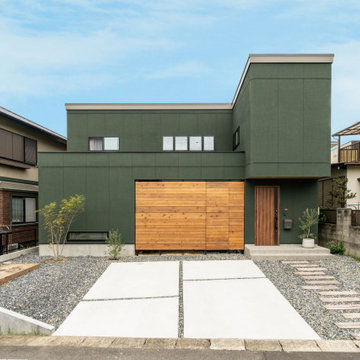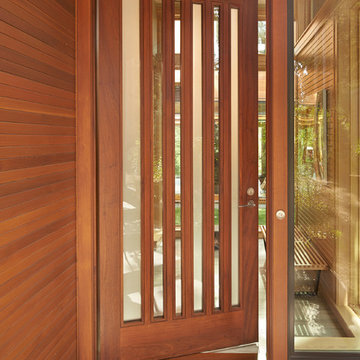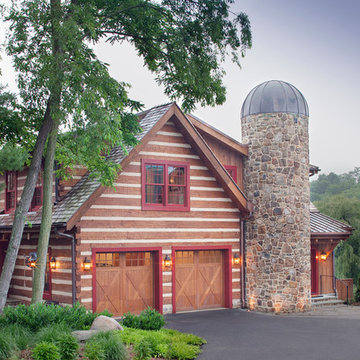3.109 ideas para fachadas
Filtrar por
Presupuesto
Ordenar por:Popular hoy
121 - 140 de 3109 fotos
Artículo 1 de 2
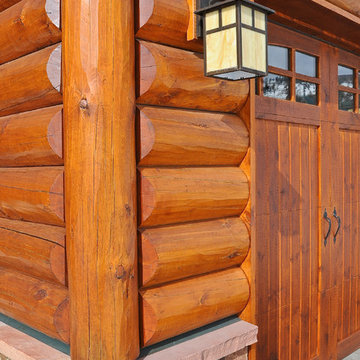
Solar Powered Home with 360 degree mountain views, 5000+ square feet with 3 car garage and caretaker apartment and breathtaking decks. The center core is 12" pine machine milled logs from Rocky Mountain Log Homes of MT, Built by Brian L. Wray. The traditionally framed wings of the home have log and locally harvested beetle pine siding. The home's solar panels fully support the homes power needs.

Restored beach house with board and batten siding
Foto de fachada costera pequeña de una planta con revestimiento de madera
Foto de fachada costera pequeña de una planta con revestimiento de madera

Diseño de fachada de casa marrón y marrón industrial de tamaño medio de dos plantas con revestimiento de madera, tejado de un solo tendido y tablilla
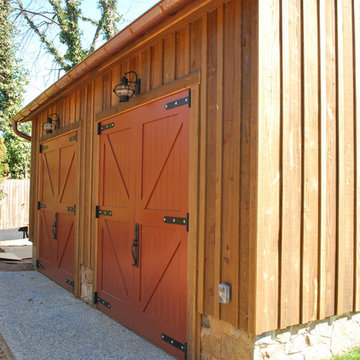
Modelo de fachada de casa marrón de estilo de casa de campo de tamaño medio de una planta con revestimiento de madera, tejado a dos aguas y tejado de metal

Ejemplo de fachada de casa gris de estilo zen de dos plantas con revestimientos combinados y tejado plano
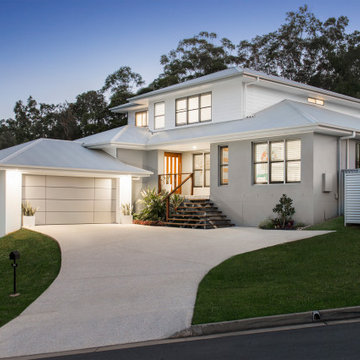
Ejemplo de fachada blanca contemporánea de dos plantas con tejado a cuatro aguas y tejado de metal
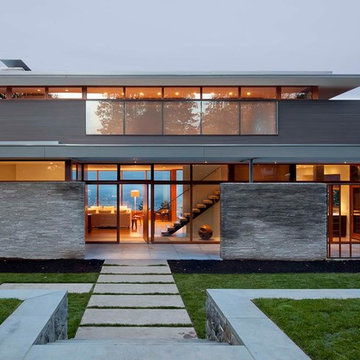
Photo by Jeremy Bittermann
Foto de fachada minimalista de dos plantas con tejado plano
Foto de fachada minimalista de dos plantas con tejado plano
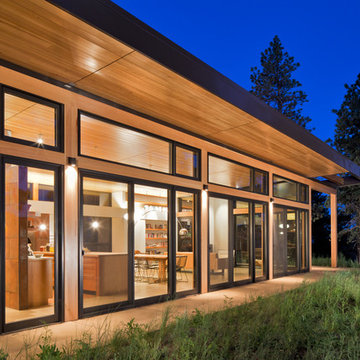
This residence sits atop a precipice with views to the metropolitan Denver valley to the east and the iconic Flatiron peaks to the west. The two sides of this linear scheme respond independently to the site conditions. The east has a high band of glass for morning light infiltration, with a thick zone of storage below. Dividing the storage areas, a rhythm of intermittent windows provide views to the entry court and distant city. On the opposite side, full height sliding glass panels extend the length of the house embracing the best views. After entering through the solid east wall, the amazing mountain peaks are revealed.
For this residence, simplicity and restraint are the innovation. Materials are limited to wood structure and ceilings, concrete floors, and oxidized steel cladding. The roof extension provides sun shading for the west facing glass and shelter for the end terrace. The house’s modest form and palate of materials place it unpretentiously within its surroundings, allowing the natural environment to carry the day.
A.I.A. Wyoming Chapter Design Award of Merit 2011
Project Year: 2009
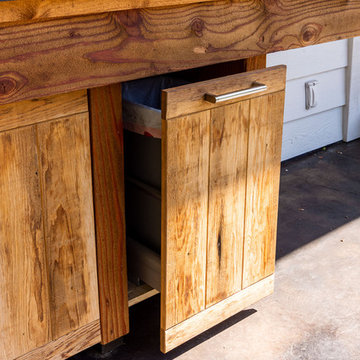
Here is an architecturally built house from the early 1970's which was brought into the new century during this complete home remodel by adding a garage space, new windows triple pane tilt and turn windows, cedar double front doors, clear cedar siding with clear cedar natural siding accents, clear cedar garage doors, galvanized over sized gutters with chain style downspouts, standing seam metal roof, re-purposed arbor/pergola, professionally landscaped yard, and stained concrete driveway, walkways, and steps.
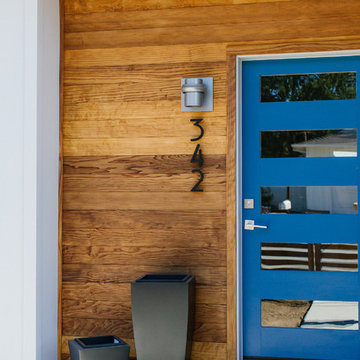
Imagen de fachada de casa blanca contemporánea de tamaño medio con revestimiento de madera, tejado a dos aguas y tejado de metal
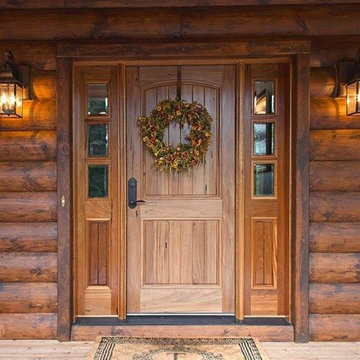
Designed/Built by Wisconsin Log Homes & Photos by KCJ Studios
Modelo de fachada marrón rural de tamaño medio de dos plantas con revestimiento de madera y tejado de un solo tendido
Modelo de fachada marrón rural de tamaño medio de dos plantas con revestimiento de madera y tejado de un solo tendido
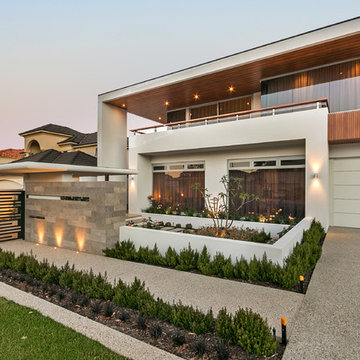
Ejemplo de fachada de casa beige contemporánea de dos plantas con revestimiento de estuco y tejado plano
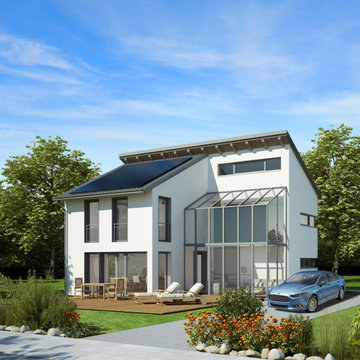
Ultra Modern Contemporary Concept Home with Solar Panels, EV Charging and Whole Home Battery Backup Systems. This model home has become a reality for hundreds of homeowners across the US, with the amazing solar technology we have available. Simple, robust, and now more cost effective than ever, we modernize the energy profile of homes in USA and Canada bringing beauty and sustainability to customers' homes.

Imagen de fachada de casa blanca y roja mediterránea de tamaño medio de dos plantas con revestimiento de estuco, tejado a cuatro aguas y tejado de teja de barro

This home in Morrison, Colorado had aging cedar siding, which is a common sight in the Rocky Mountains. The cedar siding was deteriorating due to deferred maintenance. Colorado Siding Repair removed all of the aging siding and trim and installed James Hardie WoodTone Rustic siding to provide optimum protection for this home against extreme Rocky Mountain weather. This home's transformation is shocking! We love helping Colorado homeowners maximize their investment by protecting for years to come.
3.109 ideas para fachadas
7
