138 ideas para fachadas con tejado de teja de madera
Filtrar por
Presupuesto
Ordenar por:Popular hoy
1 - 20 de 138 fotos
Artículo 1 de 3

Imagen de fachada multicolor y gris rural grande de tres plantas con revestimientos combinados, tejado a dos aguas y tejado de teja de madera

Diseño de fachada de casa gris y gris retro de una planta con tejado a dos aguas y tejado de teja de madera

Imagen de fachada azul de estilo americano grande de dos plantas con revestimiento de madera, tejado a dos aguas y tejado de teja de madera

This home in Morrison, Colorado had aging cedar siding, which is a common sight in the Rocky Mountains. The cedar siding was deteriorating due to deferred maintenance. Colorado Siding Repair removed all of the aging siding and trim and installed James Hardie WoodTone Rustic siding to provide optimum protection for this home against extreme Rocky Mountain weather. This home's transformation is shocking! We love helping Colorado homeowners maximize their investment by protecting for years to come.

Diseño de fachada marrón rural pequeña de una planta con revestimiento de madera, tejado a dos aguas y tejado de teja de madera

Imagen de fachada marrón rústica de dos plantas con revestimiento de madera, tejado a dos aguas, tejado de teja de madera y teja

This charming ranch on the north fork of Long Island received a long overdo update. All the windows were replaced with more modern looking black framed Andersen casement windows. The front entry door and garage door compliment each other with the a column of horizontal windows. The Maibec siding really makes this house stand out while complimenting the natural surrounding. Finished with black gutters and leaders that compliment that offer function without taking away from the clean look of the new makeover. The front entry was given a streamlined entry with Timbertech decking and Viewrail railing. The rear deck, also Timbertech and Viewrail, include black lattice that finishes the rear deck with out detracting from the clean lines of this deck that spans the back of the house. The Viewrail provides the safety barrier needed without interfering with the amazing view of the water.
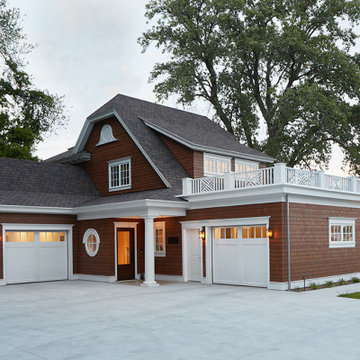
Foto de fachada de casa marrón y marrón tradicional renovada de tamaño medio de dos plantas con revestimiento de madera, tejado de teja de madera, tejado a cuatro aguas y teja

Архитекторы: Дмитрий Глушков, Фёдор Селенин; Фото: Антон Лихтарович
Imagen de fachada de casa beige ecléctica grande de dos plantas con revestimientos combinados, tejado plano y tejado de teja de madera
Imagen de fachada de casa beige ecléctica grande de dos plantas con revestimientos combinados, tejado plano y tejado de teja de madera
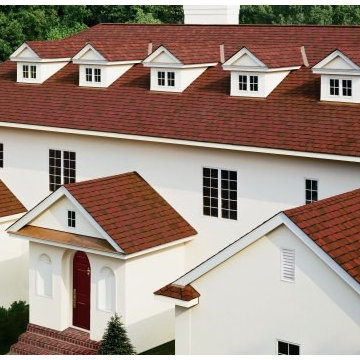
Ejemplo de fachada de casa beige tradicional de tamaño medio de tres plantas con revestimiento de madera, tejado a dos aguas y tejado de teja de madera

Imagen de fachada de casa verde y negra de estilo americano grande de dos plantas con revestimientos combinados, tejado a dos aguas, tejado de teja de madera y teja
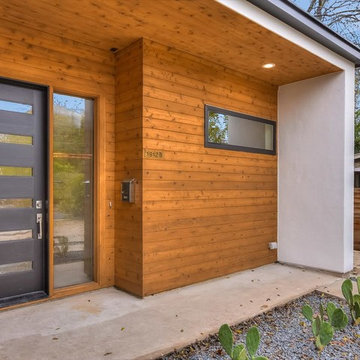
Ejemplo de fachada de casa multicolor actual de tamaño medio de una planta con revestimiento de madera, tejado a dos aguas y tejado de teja de madera
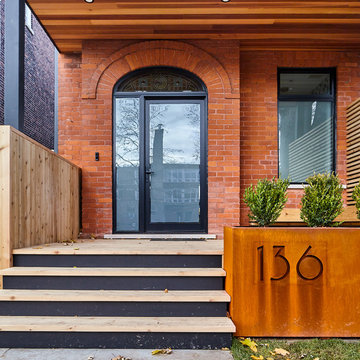
Only the chicest of modern touches for this detached home in Tornto’s Roncesvalles neighbourhood. Textures like exposed beams and geometric wild tiles give this home cool-kid elevation. The front of the house is reimagined with a fresh, new facade with a reimagined front porch and entrance. Inside, the tiled entry foyer cuts a stylish swath down the hall and up into the back of the powder room. The ground floor opens onto a cozy built-in banquette with a wood ceiling that wraps down one wall, adding warmth and richness to a clean interior. A clean white kitchen with a subtle geometric backsplash is located in the heart of the home, with large windows in the side wall that inject light deep into the middle of the house. Another standout is the custom lasercut screen features a pattern inspired by the kitchen backsplash tile. Through the upstairs corridor, a selection of the original ceiling joists are retained and exposed. A custom made barn door that repurposes scraps of reclaimed wood makes a bold statement on the 2nd floor, enclosing a small den space off the multi-use corridor, and in the basement, a custom built in shelving unit uses rough, reclaimed wood. The rear yard provides a more secluded outdoor space for family gatherings, and the new porch provides a generous urban room for sitting outdoors. A cedar slatted wall provides privacy and a backrest.

Zola Windows now offers the American Heritage SDH, a high-performance, all-wood simulated double hung window for landmarked and other historic buildings. This replica-quality window has been engineered to include a lower Zola Tilt & Turn and a Fixed upper that provide outstanding performance, all while maintaining the style and proportions of a traditional double hung window.
Today’s renovations of historic buildings are becoming increasingly focused on achieving maximum energy efficiency for reduced monthly utilities costs and a minimized carbon footprint. In energy efficient retrofits, air tightness and R-values of the windows become crucial, which cannot be achieved with sliding windows. Double hung windows, which are very common in older buildings, present a major challenge to architects and builders aiming to significantly improve energy efficiency of historic buildings while preserving their architectural heritage. The Zola American Heritage SDH features R-11 glass and triple air seals. At the same time, it maintains the original architectural aesthetic due to its historic style, proportions, and also the clever use of offset glass planes that create the shadow line that is characteristic of a historic double hung window.
With its triple seals and top of the line low-iron European glass, the American Heritage SDH offers superior acoustic performance. For increased sound protection, Zola also offers the window with custom asymmetrical glazing, which provides up to 51 decibels (dB) of sound deadening performance. The American Heritage SDH also boasts outstanding visible light transmittance of VT=0.71, allowing for maximum daylighting. Zola’s all-wood American Heritage SDH is available in a variety of furniture-grade species, including FSC-certified pine, oak, and meranti.
Photo Credit: Amiaga Architectural Photography

Modern farmhouse exterior near Grand Rapids, Michigan featuring a stone patio, in-ground swimming pool, pool deck, board and batten siding, black windows, gray shingle roof, and black doors.

Diseño de fachada de casa multicolor y negra clásica extra grande de tres plantas con revestimiento de madera, tejado de teja de madera y teja

Landmarkphotodesign.com
Ejemplo de fachada marrón y gris clásica extra grande de dos plantas con revestimiento de piedra y tejado de teja de madera
Ejemplo de fachada marrón y gris clásica extra grande de dos plantas con revestimiento de piedra y tejado de teja de madera
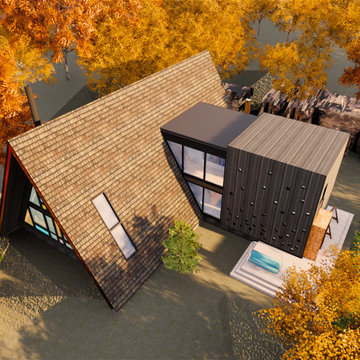
Mountainside A-Frame cottage
Ejemplo de fachada de casa nórdica de tamaño medio de tres plantas con revestimiento de madera y tejado de teja de madera
Ejemplo de fachada de casa nórdica de tamaño medio de tres plantas con revestimiento de madera y tejado de teja de madera

Craftsman renovation and extension
Foto de fachada azul y gris de estilo americano de tamaño medio de dos plantas con revestimiento de madera, tejado a la holandesa, tejado de teja de madera y teja
Foto de fachada azul y gris de estilo americano de tamaño medio de dos plantas con revestimiento de madera, tejado a la holandesa, tejado de teja de madera y teja
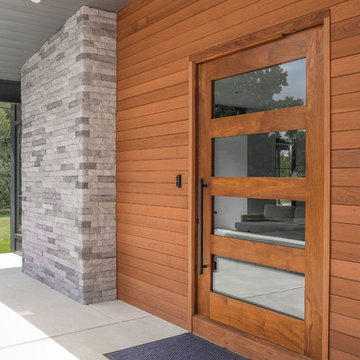
Modelo de fachada de casa blanca de estilo de casa de campo de tamaño medio de dos plantas con tejado de un solo tendido, tejado de teja de madera y revestimientos combinados
138 ideas para fachadas con tejado de teja de madera
1