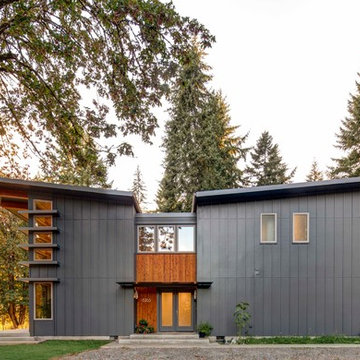848 ideas para fachadas con techo de mariposa
Filtrar por
Presupuesto
Ordenar por:Popular hoy
1 - 20 de 848 fotos
Artículo 1 de 2

Holly Hill, a retirement home, whose owner's hobbies are gardening and restoration of classic cars, is nestled into the site contours to maximize views of the lake and minimize impact on the site.
Holly Hill is comprised of three wings joined by bridges: A wing facing a master garden to the east, another wing with workshop and a central activity, living, dining wing. Similar to a radiator the design increases the amount of exterior wall maximizing opportunities for natural ventilation during temperate months.
Other passive solar design features will include extensive eaves, sheltering porches and high-albedo roofs, as strategies for considerably reducing solar heat gain.
Daylighting with clerestories and solar tubes reduce daytime lighting requirements. Ground source geothermal heat pumps and superior to code insulation ensure minimal space conditioning costs. Corten steel siding and concrete foundation walls satisfy client requirements for low maintenance and durability. All light fixtures are LEDs.
Open and screened porches are strategically located to allow pleasant outdoor use at any time of day, particular season or, if necessary, insect challenge. Dramatic cantilevers allow the porches to project into the site’s beautiful mixed hardwood tree canopy without damaging root systems.
Guest arrive by vehicle with glimpses of the house and grounds through penetrations in the concrete wall enclosing the garden. One parked they are led through a garden composed of pavers, a fountain, benches, sculpture and plants. Views of the lake can be seen through and below the bridges.
Primary client goals were a sustainable low-maintenance house, primarily single floor living, orientation to views, natural light to interiors, maximization of individual privacy, creation of a formal outdoor space for gardening, incorporation of a full workshop for cars, generous indoor and outdoor social space for guests and parties.

Diseño de fachada de casa beige y gris escandinava de tamaño medio de dos plantas con revestimientos combinados, techo de mariposa y tejado de teja de madera
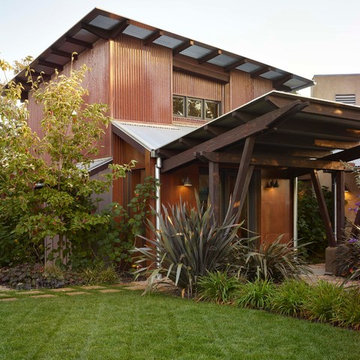
Modelo de fachada marrón industrial grande de dos plantas con revestimiento de metal y techo de mariposa
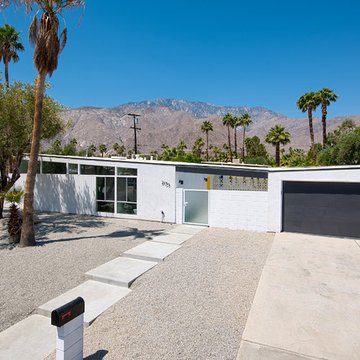
original Mid-Century Butterfly Roof home built by the Alexander Construction Co in 1959 designed by William Krisel located in Racquet Club Estates Palm Springs< CA

Ejemplo de fachada de casa pareada blanca clásica renovada de tamaño medio con revestimiento de estuco y techo de mariposa
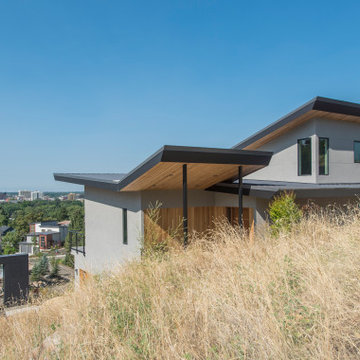
A Modern Contemporary Home in the Boise Foothills. Anchored to the hillside with a strong datum line. This home sites on the axis of the winter solstice and also features a bisection of the site by the alignment of Capitol Boulevard through a keyhole sculpture across the drive.

Are you looking for an investment property? Have you been considering buying a bungalow in Brampton? If so, then this post is for you. This article will discuss the benefits of purchasing a bungalow in Brampton and how it can be an excellent real estate investment.
The Appeal of Bungalows
Bungalows are an incredibly popular style of house for many reasons. For one thing, they tend to have large lots, making them ideal for people who want plenty of outdoor living space. They are also cozy and comfortable, with one level that makes them very easy to maintain and navigate. Bungalows often come with charming features such as fireplaces and bay windows that give them character and charm. In short, they make great starter homes or retirement residences—and excellent investments!
Buying Property in Brampton
Brampton is an attractive city for investors because it has consistently seen real estate values rise year after year. The city is home to more than 600,000 residents, making it the ninth-largest city in Canada by population. It's also a major economic centre with many large companies based there, which means plenty of job opportunities and potential buyers or renters if you do decide to invest in a property here.
In addition to being attractive to investors, Brampton is also attractive to prospective homeowners because it offers great amenities such as parks, shopping centres, restaurants and entertainment venues. All these things make Brampton an attractive place to live—which makes buying a bungalow here even more appealing!
Furthermore, there are many different types of bungalows available in Brampton—from traditional models with stunning architecture to modern designs with open floor plans—so no matter what kind of house you're looking for, you'll likely find something that fits your needs here. Furthermore, there are plenty of agents who specialize in selling bungalows in Brampton who can help guide you through the process.
Conclusion: Investing in a bungalow in Brampton is an excellent choice for real estate investors looking for both financial gain and personal satisfaction from their purchase. Its robust economy and high quality of life coupled with its wide variety of housing options available at affordable prices make investing here especially appealing. Whether you plan on renting out your property or living there yourself, investing in a bungalow will certainly be worth your while!

Diseño de fachada de casa gris y gris contemporánea grande de tres plantas con revestimiento de ladrillo, techo de mariposa y tejado de metal

Foto de fachada de casa multicolor y negra moderna grande de dos plantas con revestimientos combinados, techo de mariposa y tejado de metal

The Portland Heights home of Neil Kelly Company CFO, Dan Watson (and family), gets a modern redesign led by Neil Kelly Portland Design Consultant Michelle Rolens, who has been with the company for nearly 30 years. The project includes an addition, architectural redesign, new siding, windows, paint, and outdoor living spaces.

Form and function meld in this smaller footprint ranch home perfect for empty nesters or young families.
Modelo de fachada de casa marrón y marrón moderna pequeña de una planta con revestimientos combinados, techo de mariposa, tejado de varios materiales y panel y listón
Modelo de fachada de casa marrón y marrón moderna pequeña de una planta con revestimientos combinados, techo de mariposa, tejado de varios materiales y panel y listón

Diseño de fachada de casa negra y gris de estilo de casa de campo de tamaño medio de dos plantas con revestimientos combinados, techo de mariposa, tejado de teja de madera y panel y listón

S LAFAYETTE STREET
Ejemplo de fachada de casa negra y blanca minimalista grande de dos plantas con revestimiento de ladrillo, techo de mariposa y tejado de varios materiales
Ejemplo de fachada de casa negra y blanca minimalista grande de dos plantas con revestimiento de ladrillo, techo de mariposa y tejado de varios materiales
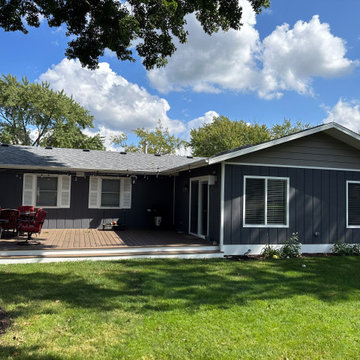
Ejemplo de fachada de casa azul y gris tradicional de una planta con revestimiento de madera, techo de mariposa, tejado de teja de madera y tablilla

Imagen de fachada de casa multicolor y negra minimalista de tamaño medio de dos plantas con revestimientos combinados, techo de mariposa y tablilla
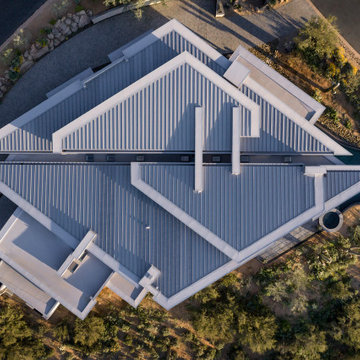
The house takes inspiration from an F8 Crusader plane, wings folded, on a carrier deck. A spinal column runs through providing circulation and illumination by sky lights and clerestories, penetrating the core of the house with natural light.
Estancia Club
Builder: Peak Ventures
Interiors: Ownby Design
Landscape: High Desert Designs
Photography: Jeff Zaruba
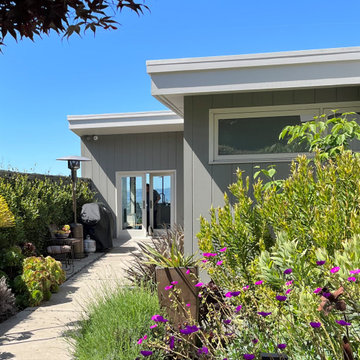
Diseño de fachada de casa gris vintage de tamaño medio con techo de mariposa y tablilla
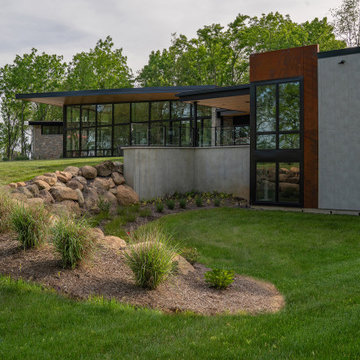
Gorgeous modern single family home with magnificent views.
Diseño de fachada de casa multicolor actual de tamaño medio de dos plantas con revestimientos combinados, techo de mariposa y panel y listón
Diseño de fachada de casa multicolor actual de tamaño medio de dos plantas con revestimientos combinados, techo de mariposa y panel y listón

Redonner à la façade côté jardin une dimension domestique était l’un des principaux enjeux de ce projet, qui avait déjà fait l’objet d’une première extension. Il s’agissait également de réaliser des travaux de rénovation énergétique comprenant l’isolation par l’extérieur de toute la partie Est de l’habitation.
Les tasseaux de bois donnent à la partie basse un aspect chaleureux, tandis que des ouvertures en aluminium anthracite, dont le rythme resserré affirme un style industriel rappelant l’ancienne véranda, donnent sur une grande terrasse en béton brut au rez-de-chaussée. En partie supérieure, le bardage horizontal en tôle nervurée anthracite vient contraster avec le bois, tout en résonnant avec la teinte des menuiseries. Grâce à l’accord entre les matières et à la subdivision de cette façade en deux langages distincts, l’effet de verticalité est estompé, instituant ainsi une nouvelle échelle plus intimiste et accueillante.
848 ideas para fachadas con techo de mariposa
1
