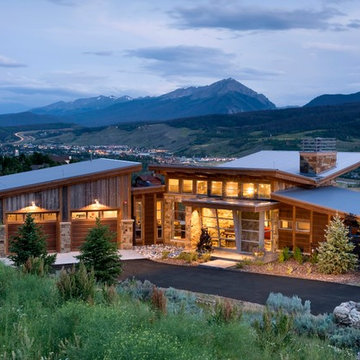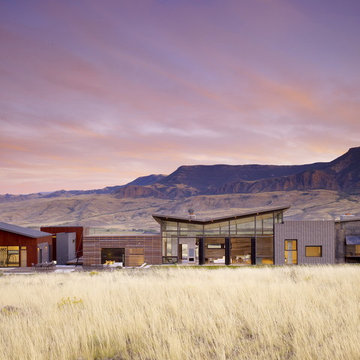228 ideas para fachadas de una planta con techo de mariposa
Filtrar por
Presupuesto
Ordenar por:Popular hoy
1 - 20 de 228 fotos
Artículo 1 de 3

Designer Lyne Brunet
Imagen de fachada de casa gris y negra campestre grande de una planta con revestimiento de madera, techo de mariposa, tejado de teja de madera y panel y listón
Imagen de fachada de casa gris y negra campestre grande de una planta con revestimiento de madera, techo de mariposa, tejado de teja de madera y panel y listón

Holly Hill, a retirement home, whose owner's hobbies are gardening and restoration of classic cars, is nestled into the site contours to maximize views of the lake and minimize impact on the site.
Holly Hill is comprised of three wings joined by bridges: A wing facing a master garden to the east, another wing with workshop and a central activity, living, dining wing. Similar to a radiator the design increases the amount of exterior wall maximizing opportunities for natural ventilation during temperate months.
Other passive solar design features will include extensive eaves, sheltering porches and high-albedo roofs, as strategies for considerably reducing solar heat gain.
Daylighting with clerestories and solar tubes reduce daytime lighting requirements. Ground source geothermal heat pumps and superior to code insulation ensure minimal space conditioning costs. Corten steel siding and concrete foundation walls satisfy client requirements for low maintenance and durability. All light fixtures are LEDs.
Open and screened porches are strategically located to allow pleasant outdoor use at any time of day, particular season or, if necessary, insect challenge. Dramatic cantilevers allow the porches to project into the site’s beautiful mixed hardwood tree canopy without damaging root systems.
Guest arrive by vehicle with glimpses of the house and grounds through penetrations in the concrete wall enclosing the garden. One parked they are led through a garden composed of pavers, a fountain, benches, sculpture and plants. Views of the lake can be seen through and below the bridges.
Primary client goals were a sustainable low-maintenance house, primarily single floor living, orientation to views, natural light to interiors, maximization of individual privacy, creation of a formal outdoor space for gardening, incorporation of a full workshop for cars, generous indoor and outdoor social space for guests and parties.

Modelo de fachada multicolor contemporánea de una planta con revestimientos combinados, microcasa y techo de mariposa

Form and function meld in this smaller footprint ranch home perfect for empty nesters or young families.
Modelo de fachada de casa marrón y marrón moderna pequeña de una planta con revestimientos combinados, techo de mariposa, tejado de varios materiales y panel y listón
Modelo de fachada de casa marrón y marrón moderna pequeña de una planta con revestimientos combinados, techo de mariposa, tejado de varios materiales y panel y listón
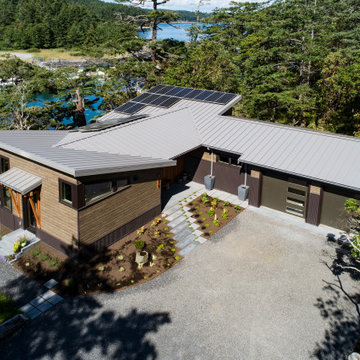
Architect: Domain Design Architects
Photography: Joe Belcovson Photography
Foto de fachada de casa multicolor vintage de tamaño medio de una planta con revestimientos combinados, techo de mariposa y tejado de metal
Foto de fachada de casa multicolor vintage de tamaño medio de una planta con revestimientos combinados, techo de mariposa y tejado de metal

This 8.3 star energy rated home is a beacon when it comes to paired back, simple and functional elegance. With great attention to detail in the design phase as well as carefully considered selections in materials, openings and layout this home performs like a Ferrari. The in-slab hydronic system that is run off a sizeable PV system assists with minimising temperature fluctuations.
This home is entered into 2023 Design Matters Award as well as a winner of the 2023 HIA Greensmart Awards. Karli Rise is featured in Sanctuary Magazine in 2023.

Updating a modern classic
These clients adore their home’s location, nestled within a 2-1/2 acre site largely wooded and abutting a creek and nature preserve. They contacted us with the intent of repairing some exterior and interior issues that were causing deterioration, and needed some assistance with the design and selection of new exterior materials which were in need of replacement.
Our new proposed exterior includes new natural wood siding, a stone base, and corrugated metal. New entry doors and new cable rails completed this exterior renovation.
Additionally, we assisted these clients resurrect an existing pool cabana structure and detached 2-car garage which had fallen into disrepair. The garage / cabana building was renovated in the same aesthetic as the main house.

Interior and Exterior Renovations to existing HGTV featured Tiny Home. We modified the exterior paint color theme and painted the interior of the tiny home to give it a fresh look. The interior of the tiny home has been decorated and furnished for use as an AirBnb space. Outdoor features a new custom built deck and hot tub space.
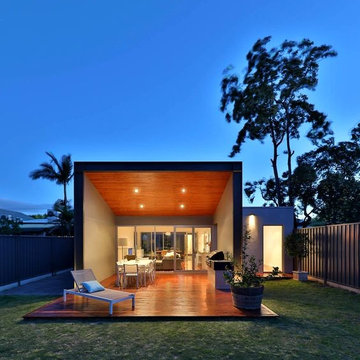
This project was the first under the Atelier Bond banner and was designed for a newlywed couple who took a wreck of a house and transformed it into an enviable property, undertaking much of the work themselves. Instead of the standard box addition, we created a linking glass corridor that allowed space for a landscaped courtyard that elevates the view outside.
Photo: Russell Millard
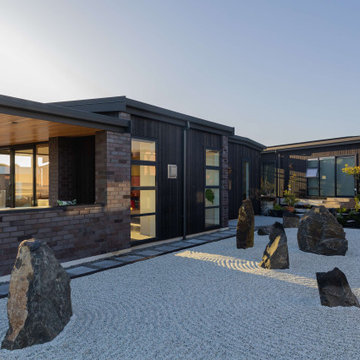
This stunning single level home is cleverly planned to accommodate the owners love of Japanese style gardens, with all rooms enjoying a view across the courtyard gardens or to the magnificent views to the north.

Seen here in the foreground is our floating, semi-enclosed "tea room." Situated between 3 heritage Japanese maple trees, we employed a special foundation so as to preserve these beautiful specimens.
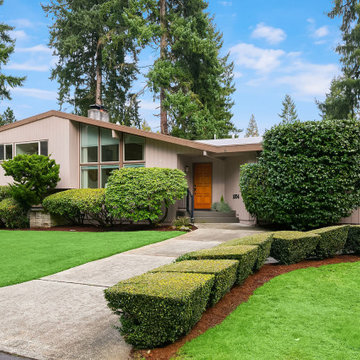
Midcentury home exterior with simple, but neatly landscaped garden with a grassy lawn and hedges.
Foto de fachada de casa beige vintage de tamaño medio de una planta con revestimiento de madera y techo de mariposa
Foto de fachada de casa beige vintage de tamaño medio de una planta con revestimiento de madera y techo de mariposa
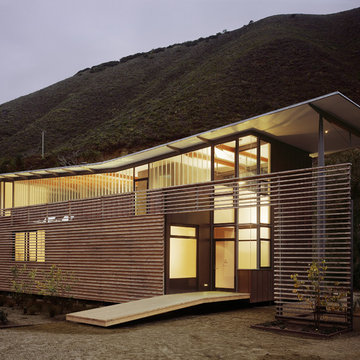
Modelo de fachada de casa marrón contemporánea de tamaño medio de una planta con revestimientos combinados y techo de mariposa
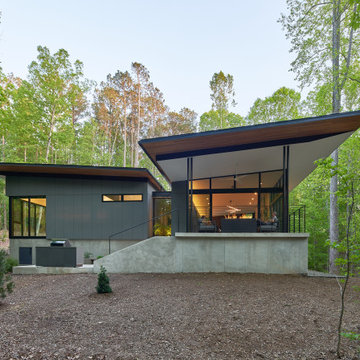
Modelo de fachada de casa gris minimalista de una planta con techo de mariposa

Exterior Skillion Roof Designed large family home
Modelo de fachada de casa beige y blanca contemporánea grande de una planta con revestimiento de hormigón, techo de mariposa, tejado de metal y tablilla
Modelo de fachada de casa beige y blanca contemporánea grande de una planta con revestimiento de hormigón, techo de mariposa, tejado de metal y tablilla
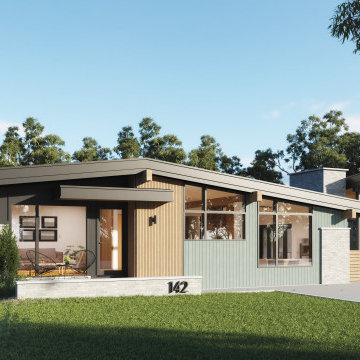
Foto de fachada de casa verde y negra vintage de tamaño medio de una planta con revestimientos combinados, techo de mariposa, tejado de teja de madera y panel y listón
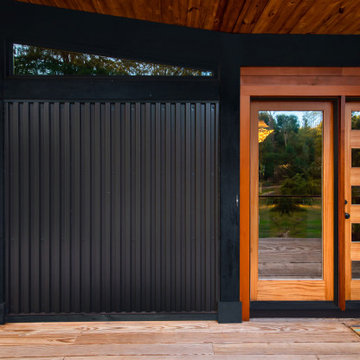
Updating a modern classic
These clients adore their home’s location, nestled within a 2-1/2 acre site largely wooded and abutting a creek and nature preserve. They contacted us with the intent of repairing some exterior and interior issues that were causing deterioration, and needed some assistance with the design and selection of new exterior materials which were in need of replacement.
Our new proposed exterior includes new natural wood siding, a stone base, and corrugated metal. New entry doors and new cable rails completed this exterior renovation.
Additionally, we assisted these clients resurrect an existing pool cabana structure and detached 2-car garage which had fallen into disrepair. The garage / cabana building was renovated in the same aesthetic as the main house.
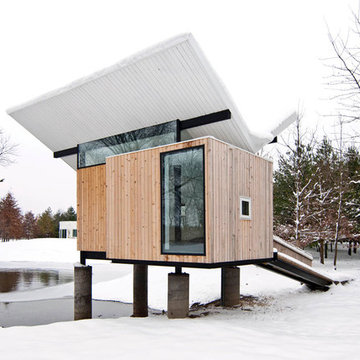
Jeffery S. Poss, FAIA
Foto de fachada marrón actual pequeña de una planta con revestimiento de madera y techo de mariposa
Foto de fachada marrón actual pequeña de una planta con revestimiento de madera y techo de mariposa
228 ideas para fachadas de una planta con techo de mariposa
1
