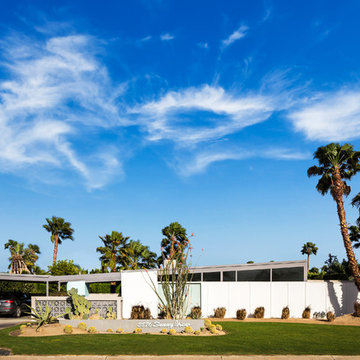228 ideas para fachadas de una planta con techo de mariposa
Filtrar por
Presupuesto
Ordenar por:Popular hoy
41 - 60 de 228 fotos
Artículo 1 de 3
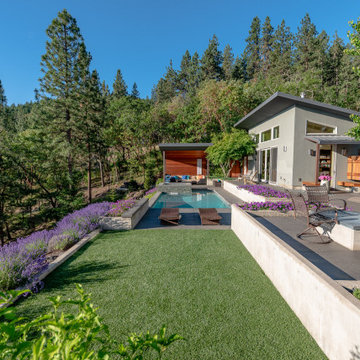
Foto de fachada de casa gris minimalista grande de una planta con revestimiento de estuco, techo de mariposa y tejado de metal

Modelo de fachada multicolor contemporánea de una planta con revestimientos combinados, microcasa y techo de mariposa
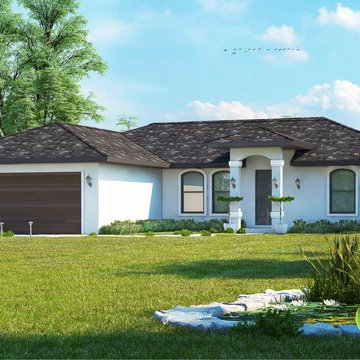
A Modern Exterior House with Simple landscape in garden area, beauty of this house is small pond on right side with seating bench on side and background trees.
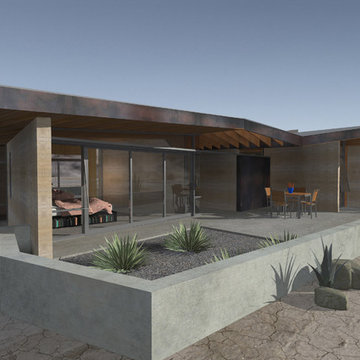
Winter Bedroom - December 9am
To better control the light and heat impact during the different seasons, and what would be ideal in each, we've created a "Winter" and "Summer" bedroom. The winter bedroom, as shown in this view, opens up to the south to encourage sunlight to pour into the space when a little extra warmth is needed.
Design Team: Tracy Stone, MacKenzie King
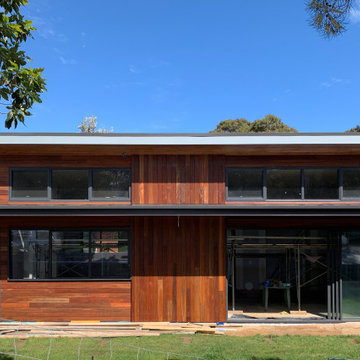
The facade comprises of vertical and horizontal clad spotted gum timber. This is contrasted by the black aluminium window and door frames and PFC veranda.
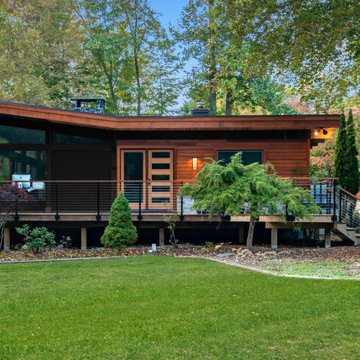
Updating a modern classic
These clients adore their home’s location, nestled within a 2-1/2 acre site largely wooded and abutting a creek and nature preserve. They contacted us with the intent of repairing some exterior and interior issues that were causing deterioration, and needed some assistance with the design and selection of new exterior materials which were in need of replacement.
Our new proposed exterior includes new natural wood siding, a stone base, and corrugated metal. New entry doors and new cable rails completed this exterior renovation.
Additionally, we assisted these clients resurrect an existing pool cabana structure and detached 2-car garage which had fallen into disrepair. The garage / cabana building was renovated in the same aesthetic as the main house.
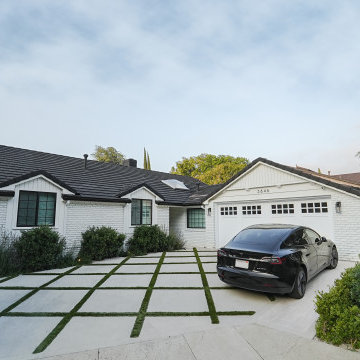
Complete Home Renovation
Modelo de fachada de casa blanca y negra escandinava grande de una planta con revestimiento de ladrillo, techo de mariposa, tejado de teja de barro y panel y listón
Modelo de fachada de casa blanca y negra escandinava grande de una planta con revestimiento de ladrillo, techo de mariposa, tejado de teja de barro y panel y listón
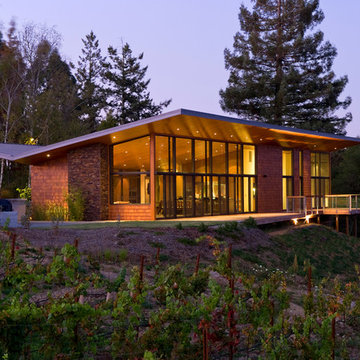
Modelo de fachada vintage de una planta con revestimiento de madera y techo de mariposa
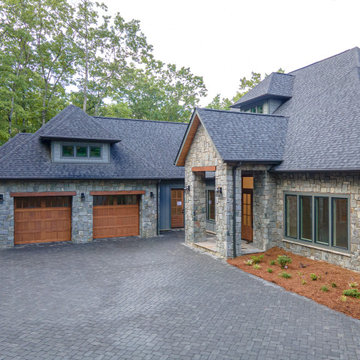
Snuggled into a copse of mountain laurel and hardwoods in The Cliffs at Walnut Cove is the new home from Big Hills Construction . Scheduled for completion by mid-summer your new mountain home delivers a gracious and open single-level floor plan while preserving an elevated view of Pisgah National Forest and the Blue Ridge Parkway. Entering the home, the great room greets you and your guests with abundant entertaining space that flows naturally to the kitchen and dining areas. The accordion doors to the oversized screened deck welcome the outdoors in as your home will be awash in fresh air. Enjoy a more-than gracious master suite, plus two oversized en suite guest rooms, and a large office. The master suite, with two walk-in closets, provides ample space for your entire year's worth of clothes. The luxurious bathroom centers around the soaking tub and spoils you with expertly crafted tile work and a huge shower which is accessible from both sides

Imagen de fachada de casa verde y gris de estilo americano de tamaño medio de una planta con revestimiento de aglomerado de cemento, techo de mariposa, tejado de teja de madera y panel y listón
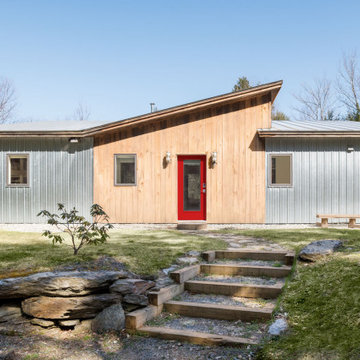
This home in the Mad River Valley measures just a tad over 1,000 SF and was inspired by the book The Not So Big House by Sarah Suskana. Some notable features are the dyed and polished concrete floors, bunk room that sleeps six, and an open floor plan with vaulted ceilings in the living space.
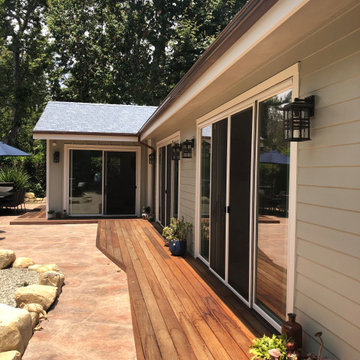
Craftsman style, wood siding, shingles, copper gutters. ipe wood deck, paint- wells gray DE6242.
Foto de fachada de casa verde de estilo americano grande de una planta con revestimientos combinados, techo de mariposa y tejado de teja de barro
Foto de fachada de casa verde de estilo americano grande de una planta con revestimientos combinados, techo de mariposa y tejado de teja de barro

This modern farmhouse design was accented by decorative brick, double door entry and landscaping to mimic the prairie look as it is situated in the country on 5 acres. Palo Pinto County, Texas offers rolling terrain, hidden lakes and has been dubbed the start of "The Hill Country."
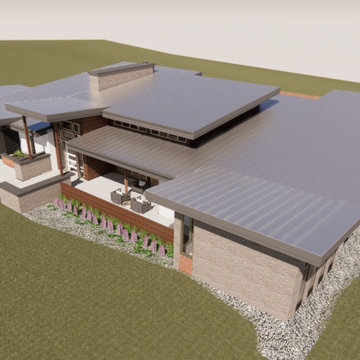
Expansive hilltop home with views to the exterior from every room. Designed for maximum entertaining space and ease, this home has covered front and back patios the nearly double the living space.
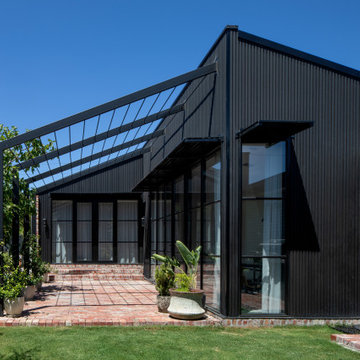
Ejemplo de fachada de casa negra y negra contemporánea de tamaño medio de una planta con revestimiento de madera, techo de mariposa y tejado de metal
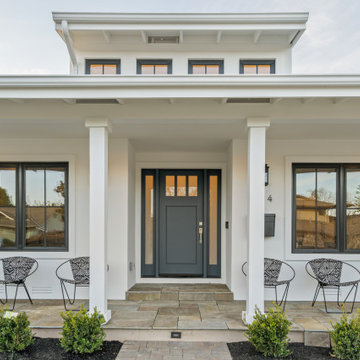
Located on a gorgeous tree-lined street of Barron Park in Palo Alto, Cypress Capital Group brings you another beautiful custom constructed modern farmhouse. The 5 bedroom 4.5 bath home is thoughtfully crafted with luxury finishes, and a superb attention to detail. Stunning chef’s kitchen w/ Italian Misterio honed quartz, Miele appliances, California Faucets and custom cabinetry is perfect for both families and entertainers. Clerestory and dormer windows flood the home with natural sunlight and La Cantina accordion doors fold back to maximize the best of California indoor/outdoor living. Expansive grand master suite features french sliding door, spacious walk-in closet, large soaking tub, his and her sinks, elegant glass enclosed spa inspired shower. An Au Pair en-suite guest quarters offers separate and private access. Wifi enabled security locks on 7 foot tall steel framed gates offers the ultimate in security and privacy to the backyard. All bathrooms feature heated floors. Other amenities include French White oak throughout, Bluestone, Artisan slate pavers, 3 Zone HVAC, tankless water heaters, Duravit, Toto and more. Top Palo Alto schools, steps to Briones Elementary, and a short walk to Fletcher Middle and the #1 ranked public high school in CA, Gunn High. Palo Alto is one of the most desirable places to live on the Peninsula and the epicenter of Silicon Valley and Stanford University. Do not miss this opportunity to live your best life on the Peninsula! More pictures and info please visit www.BarronParkLuxuryHomes.com www.BoyengaTeam.com
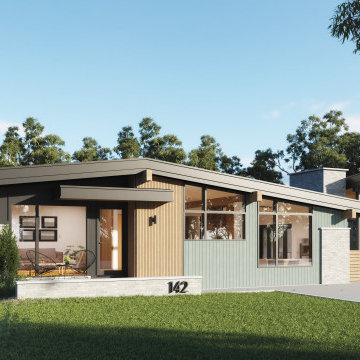
Foto de fachada de casa verde y negra vintage de tamaño medio de una planta con revestimientos combinados, techo de mariposa, tejado de teja de madera y panel y listón
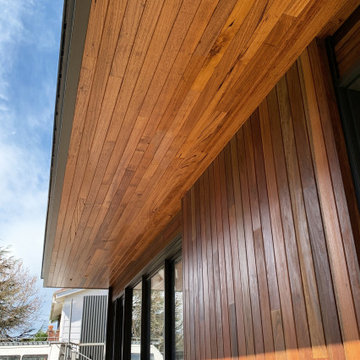
Spotted gum timber has been applied to the soffit lining to create a warm aesthetic.
Modelo de fachada de casa marrón contemporánea de tamaño medio de una planta con revestimiento de madera, tejado de metal y techo de mariposa
Modelo de fachada de casa marrón contemporánea de tamaño medio de una planta con revestimiento de madera, tejado de metal y techo de mariposa
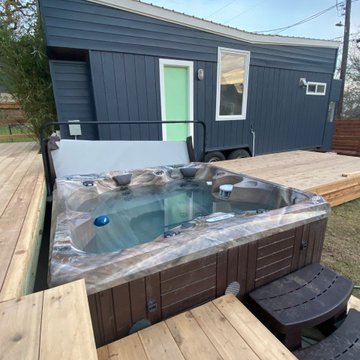
Interior and Exterior Renovations to existing HGTV featured Tiny Home. We modified the exterior paint color theme and painted the interior of the tiny home to give it a fresh look. The interior of the tiny home has been decorated and furnished for use as an AirBnb space. Outdoor features a new custom built deck and hot tub space.
228 ideas para fachadas de una planta con techo de mariposa
3
