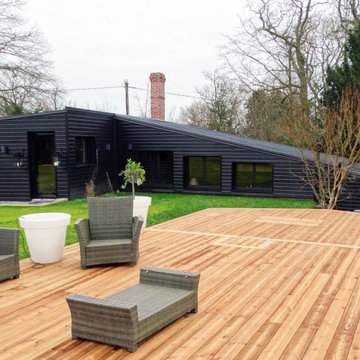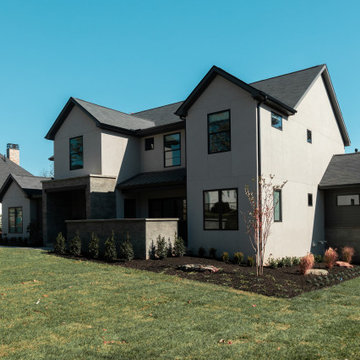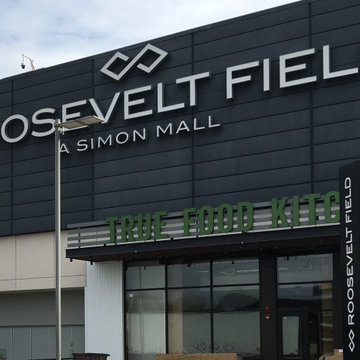107 ideas para fachadas negras industriales
Filtrar por
Presupuesto
Ordenar por:Popular hoy
41 - 60 de 107 fotos
Artículo 1 de 3
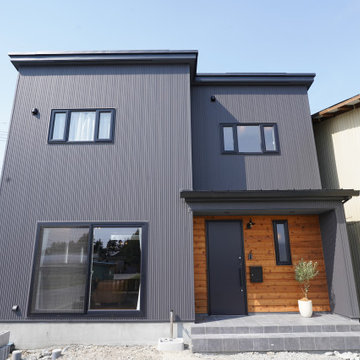
Modelo de fachada negra y negra urbana de dos plantas con tejado de un solo tendido y tejado de metal
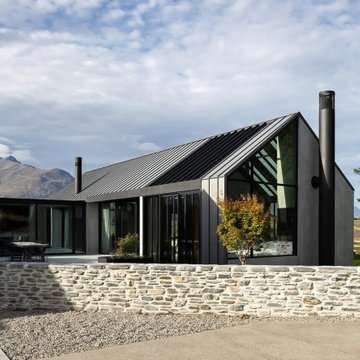
An exterior robed in schist, zinc, and iron-pasted steel sheets.
Foto de fachada de casa multicolor y negra industrial extra grande de una planta con revestimientos combinados y tejado de metal
Foto de fachada de casa multicolor y negra industrial extra grande de una planta con revestimientos combinados y tejado de metal
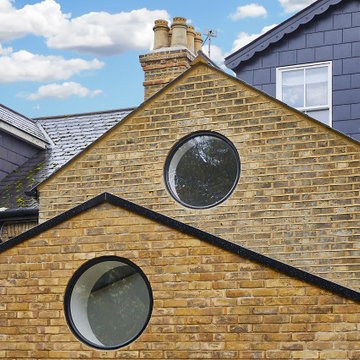
Imagen de fachada de casa bifamiliar amarilla y negra industrial de tamaño medio de tres plantas con tejado a dos aguas y tejado de teja de barro
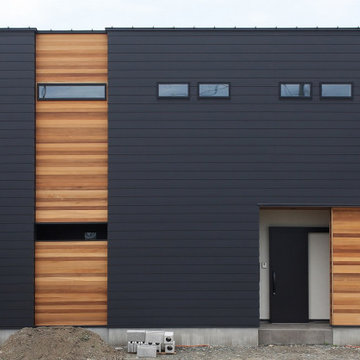
ブラックのガルバリウムにレッドシダー
Foto de fachada negra y negra industrial con tejado de un solo tendido y tejado de metal
Foto de fachada negra y negra industrial con tejado de un solo tendido y tejado de metal
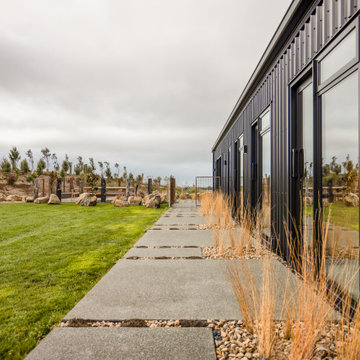
With its gabled rectangular form and black iron cladding, this clever new build makes a striking statement yet complements its natural environment.
Internally, the house has been lined in chipboard with negative detailing. Polished concrete floors not only look stylish but absorb the sunlight that floods in, keeping the north-facing home warm.
The bathroom also features chipboard and two windows to capture the outlook. One of these is positioned at the end of the shower to bring the rural views inside.
Floor-to-ceiling dark tiles in the shower alcove make a stunning contrast to the wood. Made on-site, the concrete vanity benchtops match the imported bathtub and vanity bowls.
Doors from each of the four bedrooms open to their own exposed aggregate terrace, landscaped with plants and boulders.
Attached to the custom kitchen island is a lowered dining area, continuing the chipboard theme. The cabinets and benchtops match those in the bathrooms and contrast with the rest of the open-plan space.
A lot has been achieved in this home on a tight budget.
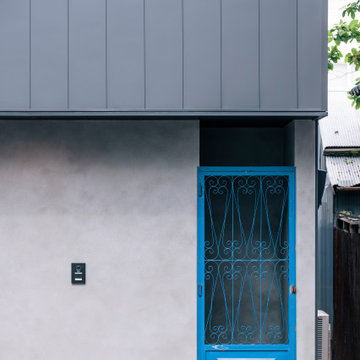
Modelo de fachada de casa negra industrial con tejado de metal
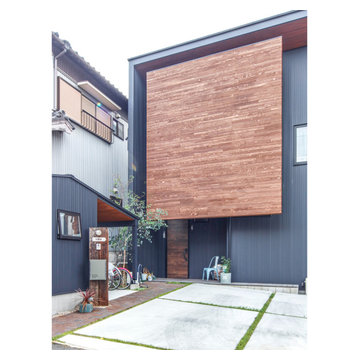
Foto de fachada de casa negra y negra industrial pequeña de dos plantas con tejado de un solo tendido, tejado de metal y panel y listón
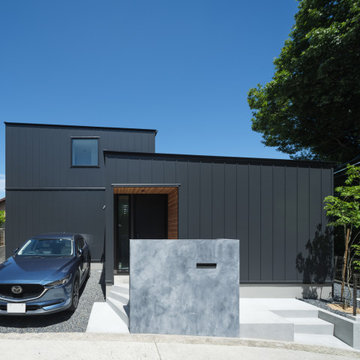
水墨仕上げの門柱が目を引くかっこいい外観。玄関アプローチは2wayに。
黒の外観にセンスを添える玄関周りの板張りは、張り方向にこだわって奥行きを感じられます。
Imagen de fachada negra y negra industrial con tejado de un solo tendido y tejado de metal
Imagen de fachada negra y negra industrial con tejado de un solo tendido y tejado de metal
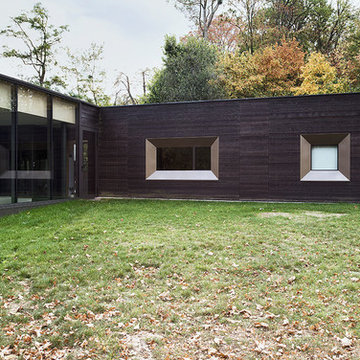
façade principale
Foto de fachada de casa negra industrial de tamaño medio de una planta con revestimiento de metal, tejado plano y tejado de metal
Foto de fachada de casa negra industrial de tamaño medio de una planta con revestimiento de metal, tejado plano y tejado de metal
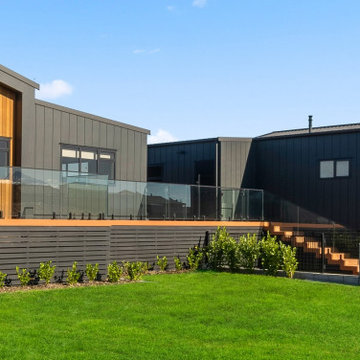
A modern, functional home with four-meter-high vaulted ceilings in the lounge and dining area, plus two skylights.
A generous 250m² footprint.
Imagen de fachada de casa multicolor y negra urbana grande de una planta con revestimientos combinados y panel y listón
Imagen de fachada de casa multicolor y negra urbana grande de una planta con revestimientos combinados y panel y listón
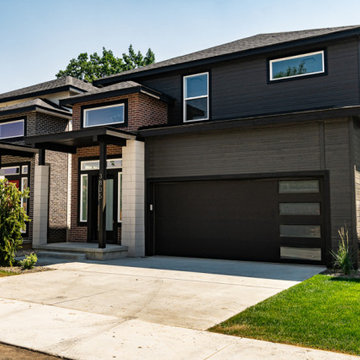
Modern Industrial single family home built on the Boise Bench. 4 bedrooms, 2.5 bathrooms, 1757 square feet. 2 car attached garage with additional 435 square feet. Kitchen and bathrooms feature semi-custom cabinets with soft close drawers and doors. Custom built industrial shelving in the kitchen. Large walk in shower and black soaker tub.
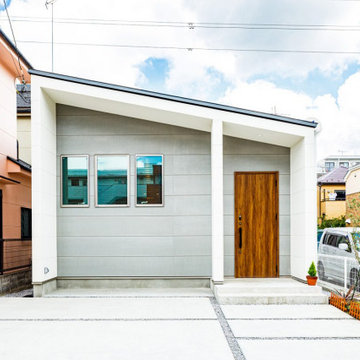
軒や袖壁を白くしてフォルムにメリハリを付けたシャープな印象の平屋。玄関ドアが南側にあたる。室内には、見た目の印象からは想像できないほどの豊かな空間が広がっています。
Diseño de fachada de casa gris y negra industrial de tamaño medio de una planta con revestimientos combinados, tejado de un solo tendido y tejado de metal
Diseño de fachada de casa gris y negra industrial de tamaño medio de una planta con revestimientos combinados, tejado de un solo tendido y tejado de metal
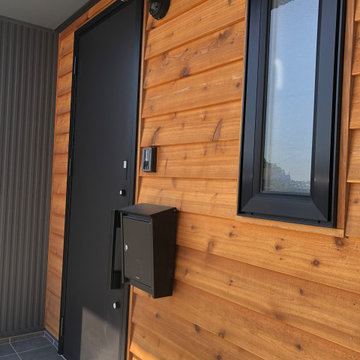
Diseño de fachada negra y negra industrial de dos plantas con tejado de un solo tendido y tejado de metal
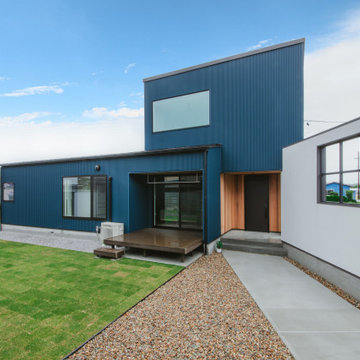
十字窓のある袖壁があるため、広々とした庭スペースで人目を気にせず家族で楽しめる空間をつくり出します。
Diseño de fachada de casa azul y negra urbana de dos plantas con tejado de un solo tendido y tejado de metal
Diseño de fachada de casa azul y negra urbana de dos plantas con tejado de un solo tendido y tejado de metal
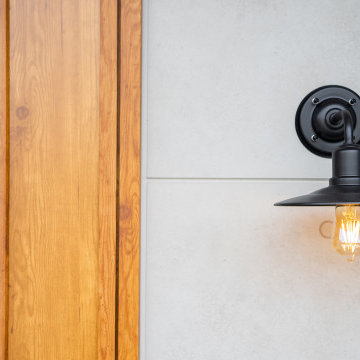
Modelo de fachada de casa negra y gris industrial de dos plantas con revestimientos combinados, tejado de un solo tendido, tejado de metal y teja
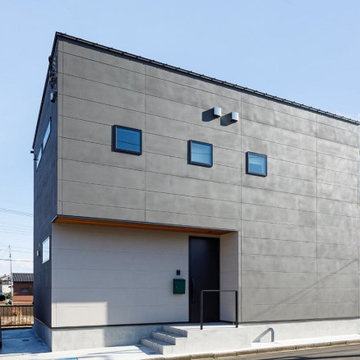
一見シンプルでスクエアな外観と感じるが、屋根勾配がファサード(正面)側から奥に向かって流れています。これにより、均整の取れたファサードの印象を崩すことなく、2階LDKの空間デザインを豊かに演出することができました。
Imagen de fachada de casa gris y negra industrial pequeña de dos plantas con revestimientos combinados, tejado de un solo tendido, tejado de metal y escaleras
Imagen de fachada de casa gris y negra industrial pequeña de dos plantas con revestimientos combinados, tejado de un solo tendido, tejado de metal y escaleras
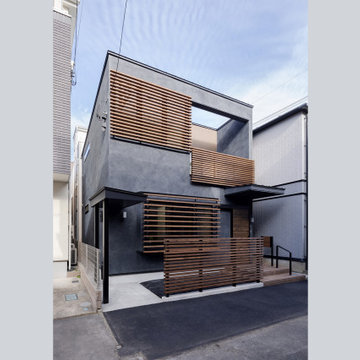
箱型の四角い形には、ガシっとした独特の力強さがあり、構造的にも心理的にも安定感のある建築になっています。暴風雨の時の不安の話を施主からされ、雨風に限らず、安心して暮らせる住まいを望んでいるんだと考えました。生活をまもるしっかりした住まいの形にしようと、箱型にこだわって設計をしました。
Modelo de fachada de casa negra y negra industrial pequeña de dos plantas con revestimiento de estuco, tejado plano y tejado de metal
Modelo de fachada de casa negra y negra industrial pequeña de dos plantas con revestimiento de estuco, tejado plano y tejado de metal
107 ideas para fachadas negras industriales
3
