910 ideas para fachadas negras de estilo americano
Filtrar por
Presupuesto
Ordenar por:Popular hoy
21 - 40 de 910 fotos
Artículo 1 de 3
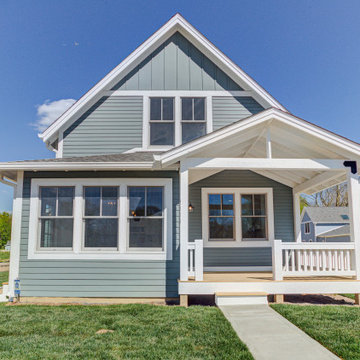
Designed by renowned architect Ross Chapin, the Madison Cottage Home is the epitome of cottage comfort. This three-bedroom, two-bath cottage features an open floorplan connecting the kitchen, dining, and living spaces.
Functioning as a semi-private outdoor room, the front porch is the perfect spot to read a book, catch up with neighbors, or enjoy a family dinner.
Upstairs you'll find two additional bedrooms with large walk-in closets, vaulted ceilings, and oodles of natural light pouring through oversized windows and skylights.
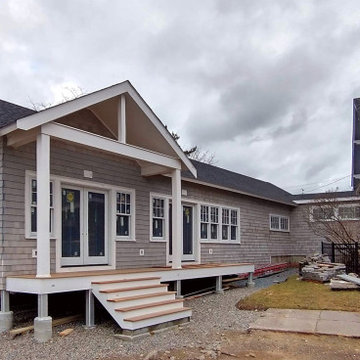
In-Law Suite Addition to Craftsman-Style single-family home. Addition projects beyond the main house to capture ocean-front views towards Boston skyline.
Web: www.tektoniksarchitects.com
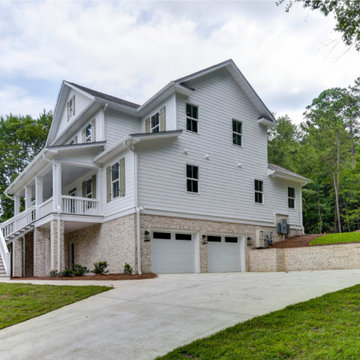
This home is an impressive 3-story structure with a grand split staircase rising to the porch on the second level. Built in a Modern Craftsman style, detailed columns, green board and batten shutters with working hinges, and a small gable accent window create a friendly atmosphere for family and guests alike.
The basement holds a two-car garage and a mother-in-law suite with kitchenette.
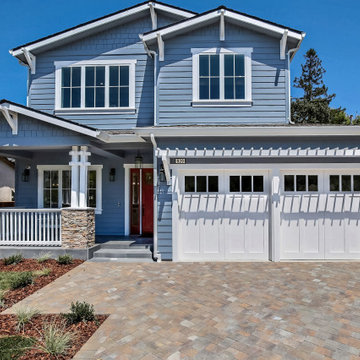
Beautiful new Craftsman Style Residence 2021
Modelo de fachada de casa azul y negra de estilo americano de tamaño medio de dos plantas con revestimiento de aglomerado de cemento, tejado a dos aguas, tejado de teja de madera y tablilla
Modelo de fachada de casa azul y negra de estilo americano de tamaño medio de dos plantas con revestimiento de aglomerado de cemento, tejado a dos aguas, tejado de teja de madera y tablilla
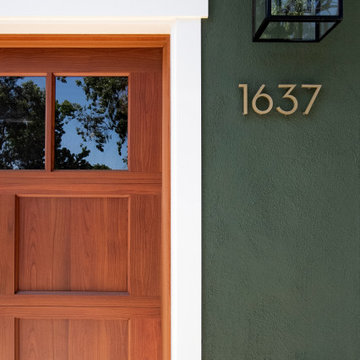
After purchasing this Sunnyvale home several years ago, it was finally time to create the home of their dreams for this young family. With a wholly reimagined floorplan and primary suite addition, this home now serves as headquarters for this busy family.
The wall between the kitchen, dining, and family room was removed, allowing for an open concept plan, perfect for when kids are playing in the family room, doing homework at the dining table, or when the family is cooking. The new kitchen features tons of storage, a wet bar, and a large island. The family room conceals a small office and features custom built-ins, which allows visibility from the front entry through to the backyard without sacrificing any separation of space.
The primary suite addition is spacious and feels luxurious. The bathroom hosts a large shower, freestanding soaking tub, and a double vanity with plenty of storage. The kid's bathrooms are playful while still being guests to use. Blues, greens, and neutral tones are featured throughout the home, creating a consistent color story. Playful, calm, and cheerful tones are in each defining area, making this the perfect family house.
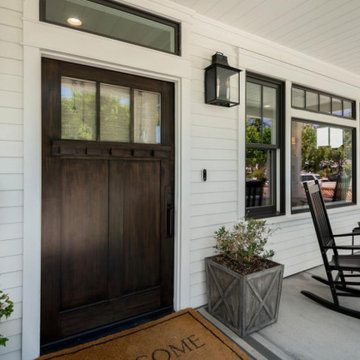
Custom Home Build! Complete remodel and tear down to create a one of a kind craftsman style home. Exterior paint and interior paint, full kitchen redesign, and landscaping services.
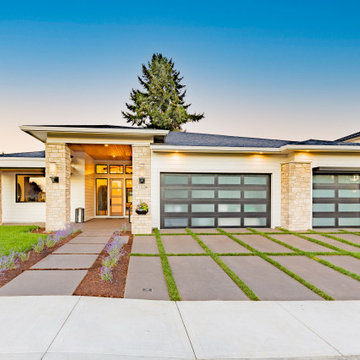
View from curb, driveway mass broken up with 6" strips of grass. Sidewalks broken up with 6" breaks. Ceiling of entry finished with tight knot cedar tongue and groove in a natural stain finish. Tempest torches to either side of entry. Concrete finished in a sanded finish with a Sierra color and seal
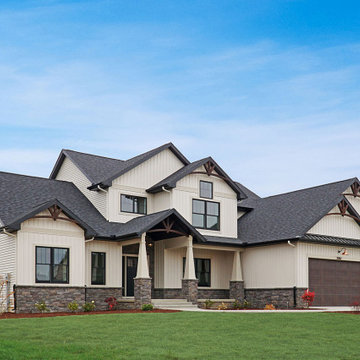
A 2,642 square foot modern craftsman farmhouse with 3 bedrooms, 2.5 baths, and a full unfinished basement that could include a fourth bedroom and a full bath.

Imagen de fachada de casa verde y negra de estilo americano grande de dos plantas con revestimientos combinados, tejado a dos aguas, tejado de teja de madera y teja
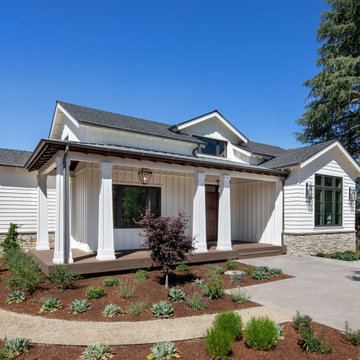
Diseño de fachada de casa blanca y negra de estilo americano de una planta con revestimiento de madera, tejado a dos aguas, tejado de teja de madera y tablilla
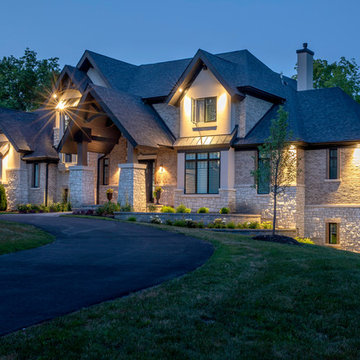
Steve Melnick
Foto de fachada de casa marrón y negra de estilo americano de dos plantas con revestimientos combinados, tejado a dos aguas y tejado de teja de madera
Foto de fachada de casa marrón y negra de estilo americano de dos plantas con revestimientos combinados, tejado a dos aguas y tejado de teja de madera
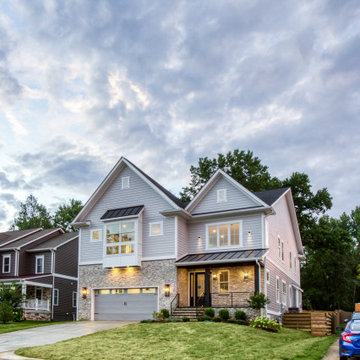
Ejemplo de fachada de casa gris y negra de estilo americano de tres plantas con revestimiento de piedra y tejado de teja de madera

Photo by Linda Oyama-Bryan
Ejemplo de fachada de casa azul y negra de estilo americano grande de dos plantas con revestimiento de madera, tejado a dos aguas, tejado de teja de madera y tablilla
Ejemplo de fachada de casa azul y negra de estilo americano grande de dos plantas con revestimiento de madera, tejado a dos aguas, tejado de teja de madera y tablilla
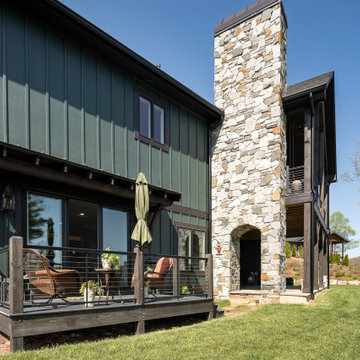
Diseño de fachada de casa verde y negra de estilo americano grande de dos plantas con tejado a dos aguas, tejado de teja de madera y panel y listón

Rancher exterior remodel - craftsman portico and pergola addition. Custom cedar woodwork with moravian star pendant and copper roof. Cedar Portico. Cedar Pavilion. Doylestown, PA remodelers
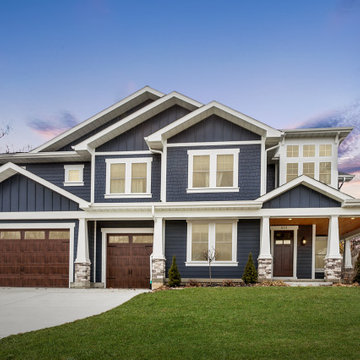
This custom craftsman charmer in historic Kirkwood, MO was built for a growing family. Energy-efficient and with exceedingly healthy indoor air quality, this home preserves the character and charm of this beloved historic suburb of St Louis, MO.
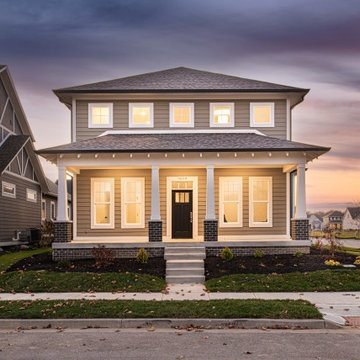
Diseño de fachada de casa marrón y negra de estilo americano de tamaño medio de dos plantas con revestimiento de vinilo, tejado de teja de madera y panel y listón
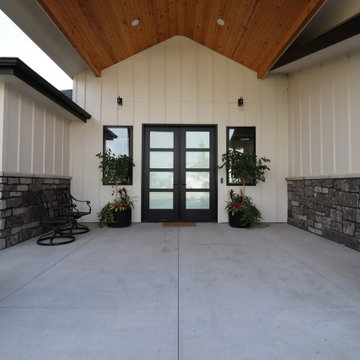
Imagen de fachada de casa blanca y negra de estilo americano de una planta con tejado de teja de madera y teja
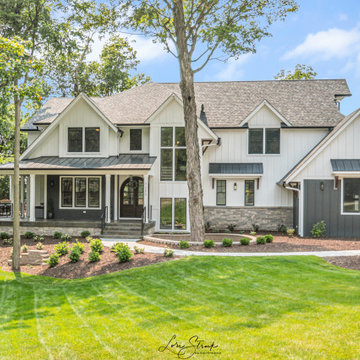
Beautiful craftsman home in suburban Chicago.
Imagen de fachada de casa blanca y negra de estilo americano de dos plantas con revestimiento de madera, tejado de teja de madera y panel y listón
Imagen de fachada de casa blanca y negra de estilo americano de dos plantas con revestimiento de madera, tejado de teja de madera y panel y listón
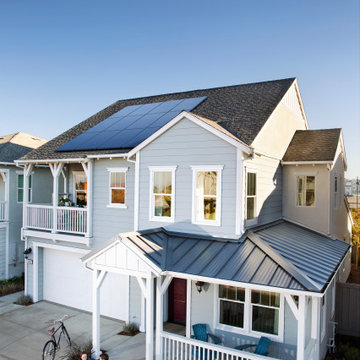
EnergyPal helps you create a sustainable eco minded home with the installation of solar energy and battery systems. This home features very sleek and beautiful SunPower solar panels on a composition shingle roof installed with low profile mounting. This model home is in California, though we've helped many homeowners across the USA in AZ, CA, CO, CT, IL, MA, NJ, NV, NY, TX, and others areas with similar solar energy system installations, and unbeatable pricing and top quality.
910 ideas para fachadas negras de estilo americano
2