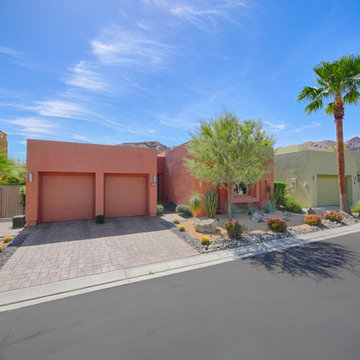689 ideas para fachadas naranjas
Filtrar por
Presupuesto
Ordenar por:Popular hoy
161 - 180 de 689 fotos
Artículo 1 de 2
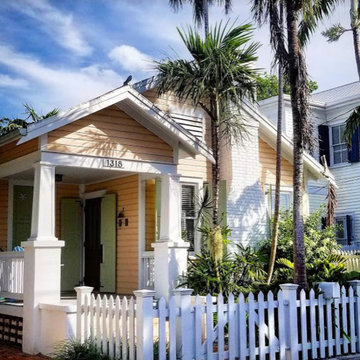
Key West Bungalow
Ejemplo de fachada de casa naranja costera de tamaño medio de una planta
Ejemplo de fachada de casa naranja costera de tamaño medio de una planta
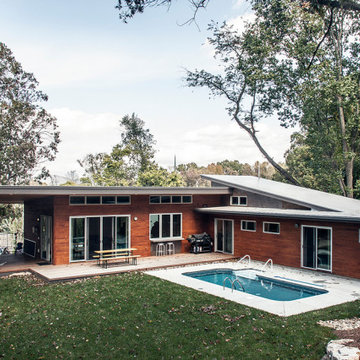
Imagen de fachada de casa naranja rústica de una planta con revestimientos combinados, tejado de un solo tendido y tejado de metal
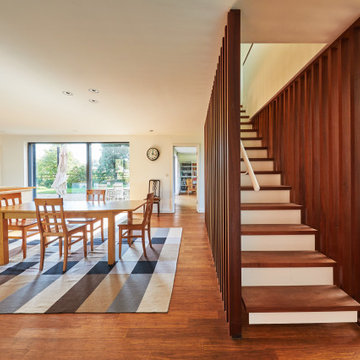
It is a novel variation on the AJA theme of extruded sections, which is one of the threads that has run through our work ever since the practice began in 1996. The quasi-elliptical roof section allows for the maximum possible volume of space in the roof and externally capitalises on the ability of the common clay roof tile to encase curvaceous forms with rhythmic grace, and in this case with orange zest too.
The cruciform plan creates four external areas in each elbow for welcome shelter from the bracing wind in the exposed location. One of the four internal wings is left open as a spectacular double height space which faces westward through huge glazed openings towards the expansive pastoral panorama. This combined living room and stair hall is the lofty heart of the home, with a minstrels’ gallery and filigree timber screen dividing off the dining area.
The formal parti of the house is the balance between the voluptuous quality of the elliptical section and the discipline of no projection or variation from that extruded section. And then there’s the spectacular interior too.
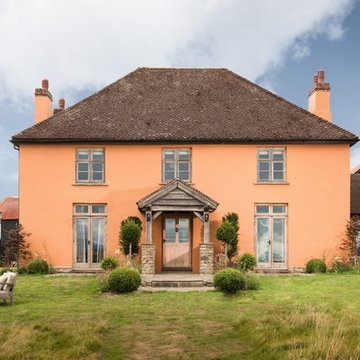
Unique Home Stays
Diseño de fachada de casa naranja campestre grande de tres plantas con revestimiento de estuco, tejado a cuatro aguas y tejado de teja de madera
Diseño de fachada de casa naranja campestre grande de tres plantas con revestimiento de estuco, tejado a cuatro aguas y tejado de teja de madera
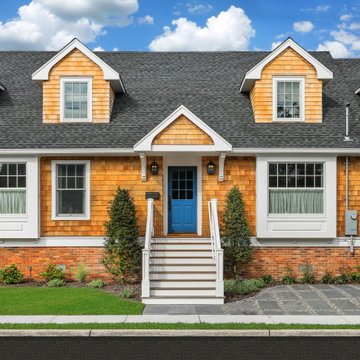
Beautiful Bay Head New Jersey Home remodeled by Baine Contracting. Photography by Osprey Perspectives.
Modelo de fachada de casa naranja costera grande de dos plantas con revestimiento de madera, tejado a dos aguas y tejado de teja de madera
Modelo de fachada de casa naranja costera grande de dos plantas con revestimiento de madera, tejado a dos aguas y tejado de teja de madera
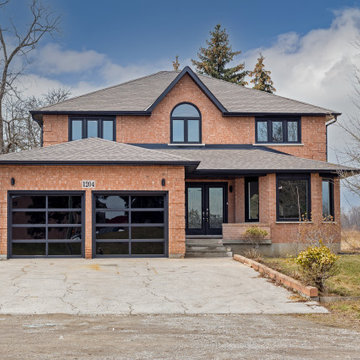
Modelo de fachada de casa naranja y marrón minimalista de tamaño medio de dos plantas con revestimiento de ladrillo y tejado de teja de madera
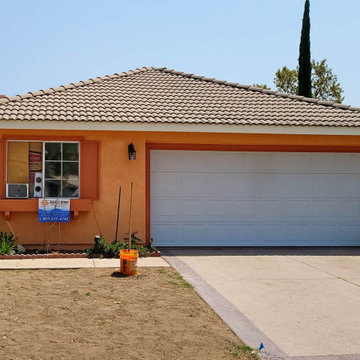
Take a look at this eye-catching SuperCote textured coating application we did for this beautiful home in Corona, CA! One of the best benefits of this special coating is its wide variety of colors! From gray to blue to orange, you can select the perfect color that best suits your home! The best part is that its color won’t inhibit its solar reflexivity. Both darks and light colors alike will equally reflect the heat and UV rays away from your home. SuperCoat textured coating is also more fade-resistant than paints and other types of coatings.
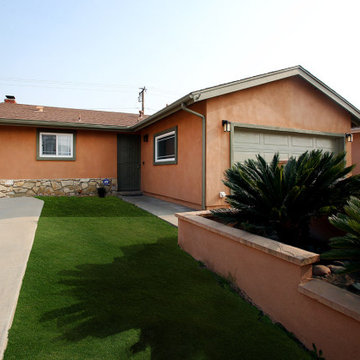
For this project we painted the exterior walls and wood trims of this craftsman home. Fog Coating, a coating that can be applied to a traditional stucco finish that will even out the color of the stucco was applied. For further questions or to schedule a free quote give us a call today. 562-218-3295
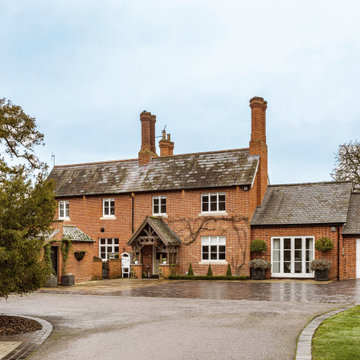
Ejemplo de fachada de casa naranja clásica renovada grande de tres plantas con revestimiento de ladrillo y tejado de teja de barro
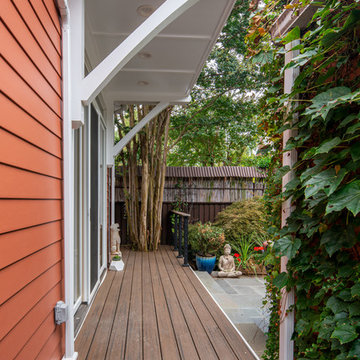
Foto de fachada de casa naranja actual pequeña de una planta con revestimiento de vinilo y tejado de teja de madera
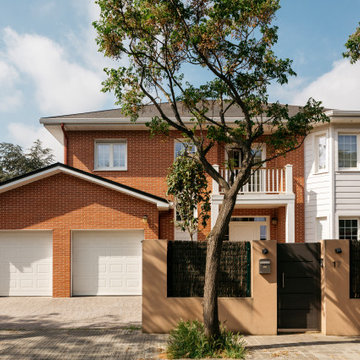
Vivienda de estilo americano con acabado en ladrillo e imitación de madera. Planta cuadrada con volúmenes que sobresalen en una arquitectura con gran impacto visual
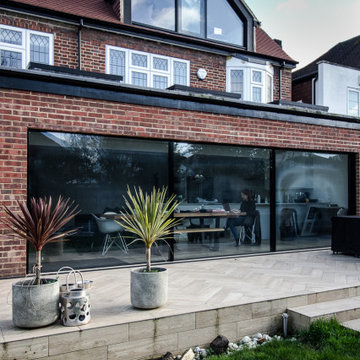
Ground floor side extension to accommodate garage, storage, boot room and utility room. A first floor side extensions to accommodate two extra bedrooms and a shower room for guests. Loft conversion to accommodate a master bedroom, en-suite and storage.
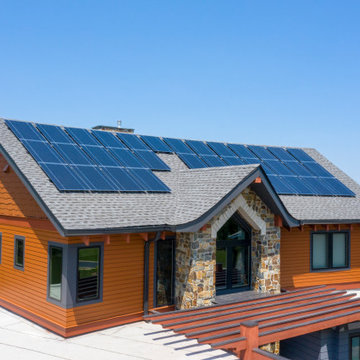
This is the front of a home that combines modern lake house design with a number of sustainable best practices to create a stunning and amazingly comfortable low carbon home.
The solar photovoltaic panels are set on the curved roof (not the equal gaps between the tops of the panels). The 9.8 kW PV 35 Panel array provides 32% of the homes energy usage, with the remaining electricity coming from 100% renewable energy credits from the grid.
The energy concept for the home was to be all electric to reduce fracked natural gas usage. Natural gas is only used as a starter for the high efficiency, sealed combustion, outside combustion air fireplace and for a back up generator.
The mechanical system is provided by a series of all electric, ultra high efficiency mini-splits, controlled by an integrated smart home system. An induction cooktop, hybrid electric water heater and hybrid electric dryer complete the items that typically use natural gas. Lighting is all high efficiency correctly colored LED’s.
A home office is included on the second floor complete with a balcony, facing towards the lake. Their zero carbon work commute consists of walking across the 2nd floor hallway.
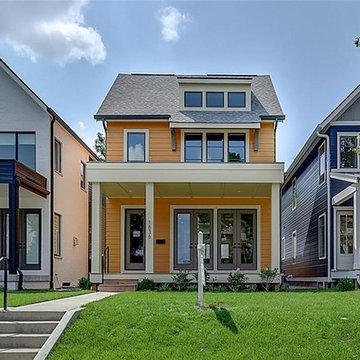
Front view of our cheery new home on North Alabama St. in Indianapolis
Imagen de fachada de casa naranja de estilo de casa de campo de tres plantas
Imagen de fachada de casa naranja de estilo de casa de campo de tres plantas
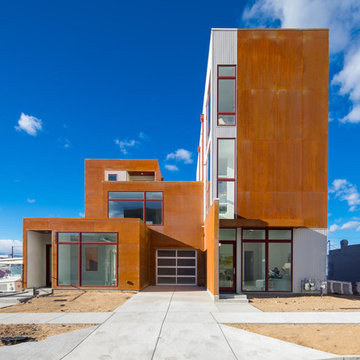
Ejemplo de fachada de casa bifamiliar naranja contemporánea grande de tres plantas con revestimiento de metal y tejado plano
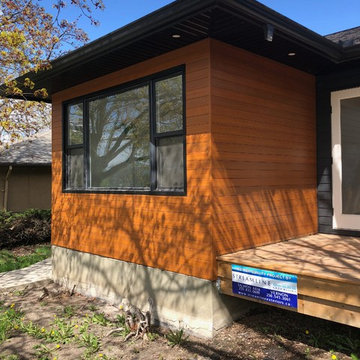
Imagen de fachada de casa naranja actual pequeña de una planta con revestimiento de metal, tejado a cuatro aguas y tejado de teja de madera
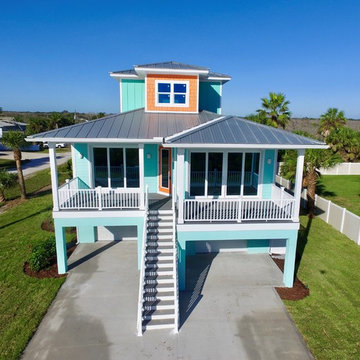
Large front porch provides beautiful views of the Atlantic Ocean.
Imagen de fachada de casa naranja marinera de tres plantas con revestimiento de aglomerado de cemento, tejado a cuatro aguas y tejado de metal
Imagen de fachada de casa naranja marinera de tres plantas con revestimiento de aglomerado de cemento, tejado a cuatro aguas y tejado de metal
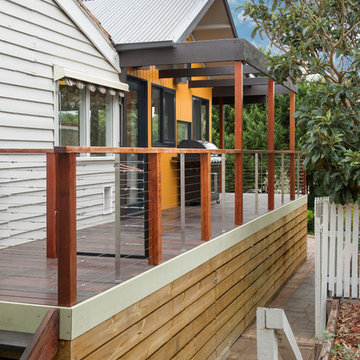
Imagen de fachada de casa naranja contemporánea de tamaño medio de dos plantas con revestimiento de madera, tejado de un solo tendido y tejado de metal
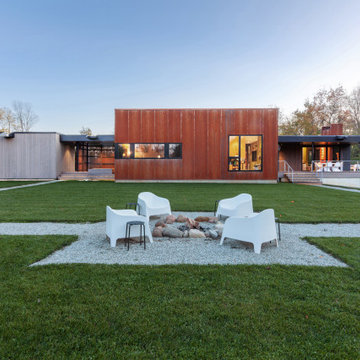
North square view highlights Corten cladding and house + site relationships - Architect: HAUS | Architecture For Modern Lifestyles - Builder: WERK | Building Modern - Photo: HAUS
689 ideas para fachadas naranjas
9
