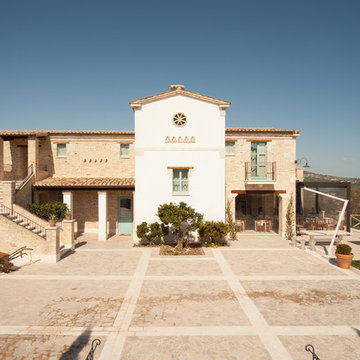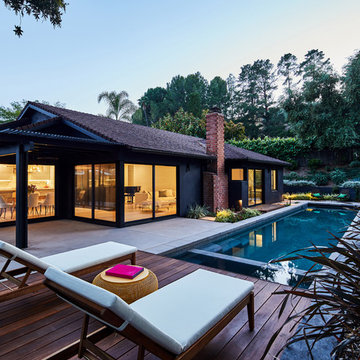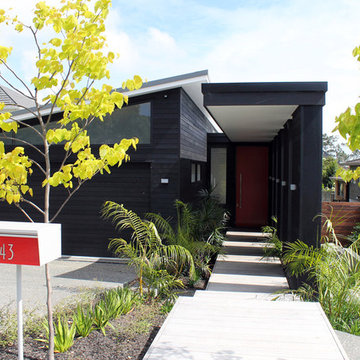11.567 ideas para fachadas negras y naranjas
Filtrar por
Presupuesto
Ordenar por:Popular hoy
1 - 20 de 11.567 fotos
Artículo 1 de 3

Modern twist on the classic A-frame profile. This multi-story Duplex has a striking façade that juxtaposes large windows against organic and industrial materials. Built by Mast & Co Design/Build features distinguished asymmetrical architectural forms which accentuate the contemporary design that flows seamlessly from the exterior to the interior.

Imagen de fachada de casa negra y negra actual grande de una planta con revestimiento de aglomerado de cemento, tejado a dos aguas y tejado de metal

What started as a kitchen and two-bathroom remodel evolved into a full home renovation plus conversion of the downstairs unfinished basement into a permitted first story addition, complete with family room, guest suite, mudroom, and a new front entrance. We married the midcentury modern architecture with vintage, eclectic details and thoughtful materials.

Diseño de fachada de casa negra y marrón actual grande de dos plantas con revestimiento de metal, tejado a dos aguas y tejado de teja de barro

The East and North sides of our Scandinavian modern project showing Black Gendai Shou Sugi siding from Nakamoto Forestry
Imagen de fachada de casa negra y negra escandinava de tamaño medio de dos plantas con revestimiento de madera, tejado de un solo tendido y tejado de metal
Imagen de fachada de casa negra y negra escandinava de tamaño medio de dos plantas con revestimiento de madera, tejado de un solo tendido y tejado de metal

Ejemplo de fachada de casa negra y marrón vintage grande de dos plantas con revestimiento de piedra, tejado a cuatro aguas, tejado de teja de madera y tablilla

Diseño de fachada de casa negra contemporánea de dos plantas con tejado plano y tablilla

Modelo de fachada naranja actual pequeña de una planta con revestimiento de madera, tejado plano y tablilla

Upper IPE deck with cable railing and covered space below with bluestone clad fireplace, outdoor kitchen, and infratec heaters. Belgard Melville Tandem block wall with 2x2 porcelain pavers, a putting green, hot tub and metal fire pit.
Sherwin Williams Iron Ore paint color

Bracket portico for side door of house. The roof features a shed style metal roof. Designed and built by Georgia Front Porch.
Modelo de fachada de casa naranja tradicional pequeña de una planta con revestimiento de ladrillo, tejado de un solo tendido y tejado de metal
Modelo de fachada de casa naranja tradicional pequeña de una planta con revestimiento de ladrillo, tejado de un solo tendido y tejado de metal

Side yard view of whole house exterior remodel
Ejemplo de fachada negra retro grande de dos plantas
Ejemplo de fachada negra retro grande de dos plantas

The project’s goal is to introduce more affordable contemporary homes for Triangle Area housing. This 1,800 SF modern ranch-style residence takes its shape from the archetypal gable form and helps to integrate itself into the neighborhood. Although the house presents a modern intervention, the project’s scale and proportional parameters integrate into its context.
Natural light and ventilation are passive goals for the project. A strong indoor-outdoor connection was sought by establishing views toward the wooded landscape and having a deck structure weave into the public area. North Carolina’s natural textures are represented in the simple black and tan palette of the facade.

Deck view
Diseño de fachada de casa negra clásica renovada pequeña de dos plantas con revestimiento de madera, tejado a dos aguas y tejado de metal
Diseño de fachada de casa negra clásica renovada pequeña de dos plantas con revestimiento de madera, tejado a dos aguas y tejado de metal

Exterior of this modern country ranch home in the forests of the Catskill mountains. Black clapboard siding and huge picture windows.
Imagen de fachada negra vintage de tamaño medio de una planta con revestimiento de madera y tejado de un solo tendido
Imagen de fachada negra vintage de tamaño medio de una planta con revestimiento de madera y tejado de un solo tendido

Curvaceous geometry shapes this super insulated modern earth-contact home-office set within the desert xeriscape landscape on the outskirts of Phoenix Arizona, USA.
This detached Desert Office or Guest House is actually set below the xeriscape desert garden by 30", creating eye level garden views when seated at your desk. Hidden below, completely underground and naturally cooled by the masonry walls in full earth contact, sits a six car garage and storage space.
There is a spiral stair connecting the two levels creating the sensation of climbing up and out through the landscaping as you rise up the spiral, passing by the curved glass windows set right at ground level.
This property falls withing the City Of Scottsdale Natural Area Open Space (NAOS) area so special attention was required for this sensitive desert land project.

Design Credit: @katemarkerinteriors @leocottage
Photographer: @margaretrajic
Ejemplo de fachada de casa negra marinera de una planta con tejado a dos aguas
Ejemplo de fachada de casa negra marinera de una planta con tejado a dos aguas

Alessio Mitola per ArchiKiller
Diseño de fachada de casa naranja mediterránea de dos plantas con revestimiento de ladrillo, tejado a dos aguas, tejado de teja de barro y escaleras
Diseño de fachada de casa naranja mediterránea de dos plantas con revestimiento de ladrillo, tejado a dos aguas, tejado de teja de barro y escaleras

Backyard at dusk
Landscape design by Meg Rushing Coffee
Photo by Dan Arnold
Foto de fachada de casa negra vintage de tamaño medio de una planta con revestimiento de estuco, tejado a cuatro aguas y tejado de teja de madera
Foto de fachada de casa negra vintage de tamaño medio de una planta con revestimiento de estuco, tejado a cuatro aguas y tejado de teja de madera

credits -
design: Matthew O. Daby - m.o.daby design
interior design: Angela Mechaley - m.o.daby design
construction: Hayes Brothers Construction
cabinets & casework: Red Bear Woodworks
structural engineer: Darla Wall - Willamette Building Solutions
photography: Kenton Waltz & Erin Riddle - KLIK Concepts
11.567 ideas para fachadas negras y naranjas
1
