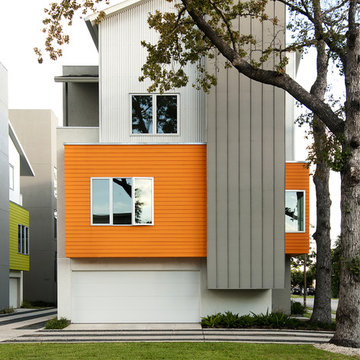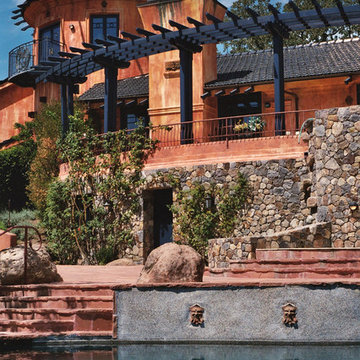689 ideas para fachadas naranjas
Filtrar por
Presupuesto
Ordenar por:Popular hoy
101 - 120 de 689 fotos
Artículo 1 de 2
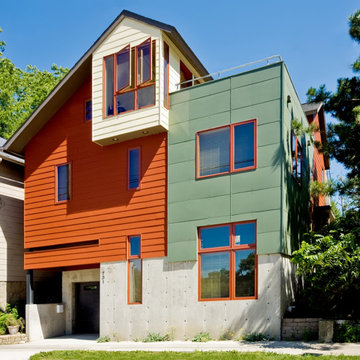
Builder: Dan Kippley
Photography: Todd Barnett
Diseño de fachada naranja moderna grande de tres plantas con revestimientos combinados, tejado a dos aguas y tejado de teja de madera
Diseño de fachada naranja moderna grande de tres plantas con revestimientos combinados, tejado a dos aguas y tejado de teja de madera
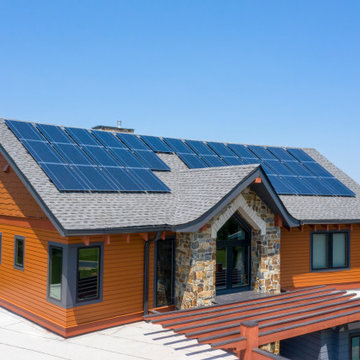
Close up of the main, curved roof and the PV panels.
Foto de fachada de casa naranja rural de dos plantas con revestimiento de aglomerado de cemento, tejado a dos aguas y tejado de teja de madera
Foto de fachada de casa naranja rural de dos plantas con revestimiento de aglomerado de cemento, tejado a dos aguas y tejado de teja de madera
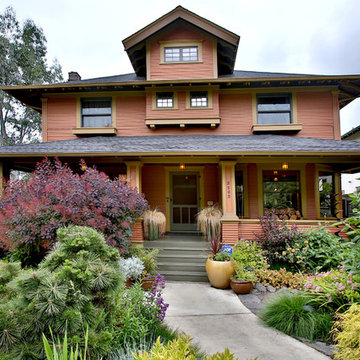
Designer home by Garrison Hullinger (www.GarrisonHullinger.com). A complete restoration transformed this home into an upscale oasis both inside & out with a mix of contemporary and vintage features expertly merged together to preserve the original historic charm.
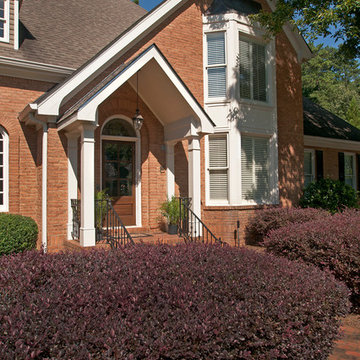
A simple portico over a front door featuring 2 square columns and a light at the apex of its gable ceiling. The portico's roof mirrors and complements the long angle of the home's roof line. This project designed and built by Georgia Front Porch.
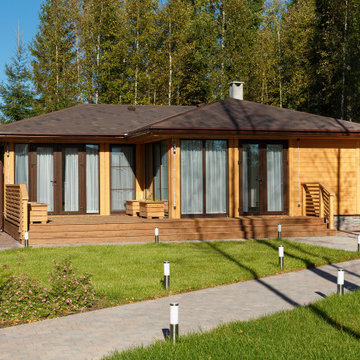
Imagen de fachada de casa naranja y marrón actual de tamaño medio de una planta con revestimiento de madera, tejado a cuatro aguas y tejado de teja de madera

Breezeway between house and garage includes covered hot tub area screened from primary entrance on opposite side - Architect: HAUS | Architecture For Modern Lifestyles - Builder: WERK | Building Modern - Photo: HAUS
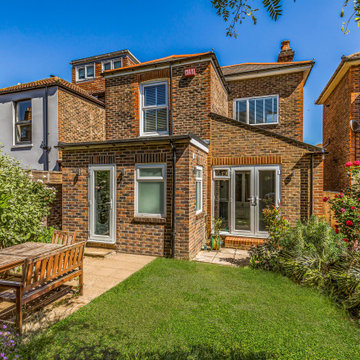
Imagen de fachada de casa bifamiliar naranja y gris mediterránea de tamaño medio de dos plantas con revestimiento de ladrillo
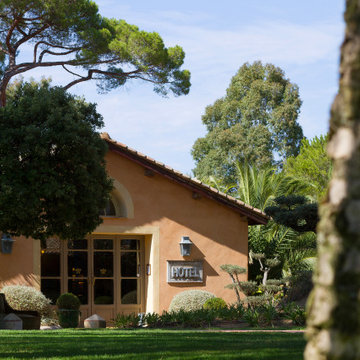
Hotel 5 étoiles Relais et Châteaux
Imagen de fachada de piso naranja mediterránea extra grande de tres plantas con revestimiento de estuco
Imagen de fachada de piso naranja mediterránea extra grande de tres plantas con revestimiento de estuco
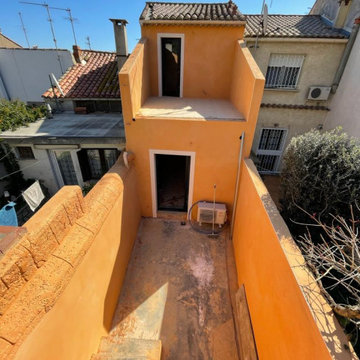
Démolition d'un partie de la façade, création de balcons et construction en agglo d'une partie de la façade en retrait de l'existant. Remplacement des menuiseries et reprise de la façade totale.
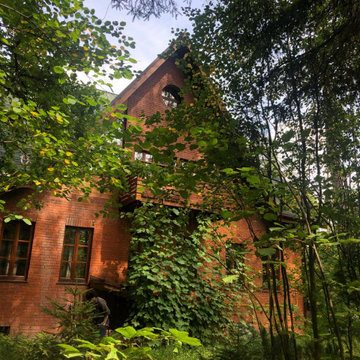
Imagen de fachada de casa naranja campestre de tres plantas con revestimiento de ladrillo, tejado a doble faldón y tejado de teja de madera
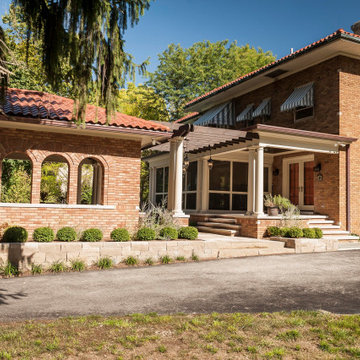
These homeowners loved their outdoor space, complete with a pool and deck, but wanted to better utilize the space for entertaining with the full kitchen experience and amenities. This update was designed keeping the Tuscan architecture of their home in mind. We built a cabana with an Italian design, complete with a kegerator, icemaker, fridge, grill with custom hood and tile backsplash and full overlay custom cabinetry. A sink for meal prep and clean up enhanced the full kitchen function. A cathedral ceiling with stained bead board and ceiling fans make this space comfortable. Additionally, we built a screened in porch with stained bead board ceiling, ceiling fans, and custom trim including custom columns tying the exterior architecture to the interior. Limestone columns with brick pedestals, limestone pavers and a screened in porch with pergola and a pool bath finish the experience, with a new exterior space that is not only reminiscent of the original home but allows for modern amenities for this family to enjoy for years to come.
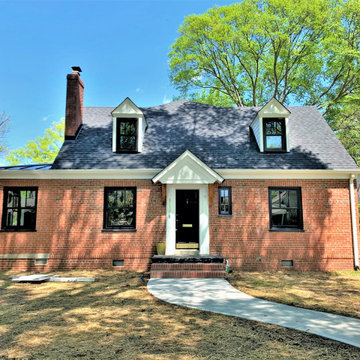
We started with a small, 3 bedroom, 2 bath brick cape and turned it into a 4 bedroom, 3 bath home, with a new kitchen/family room layout downstairs and new owner’s suite upstairs. Downstairs on the rear of the home, we added a large, deep, wrap-around covered porch with a standing seam metal roof.
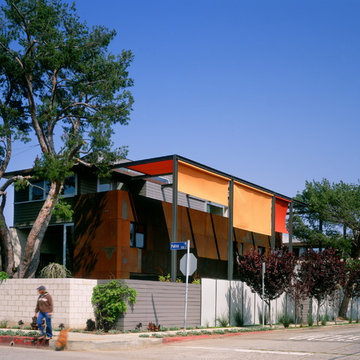
Foto de fachada naranja urbana de dos plantas con revestimiento de metal

photographer Emma Cross
Foto de fachada de casa naranja y gris bohemia de tamaño medio de una planta con revestimiento de aglomerado de cemento, tejado plano, tejado de metal y tablilla
Foto de fachada de casa naranja y gris bohemia de tamaño medio de una planta con revestimiento de aglomerado de cemento, tejado plano, tejado de metal y tablilla

Our design solution was to literally straddle the old building with an almost entirely new shell of Strawbale, hence the name Russian Doll House. A house inside a house. Keeping the existing frame, the ceiling lining and much of the internal partitions, new strawbale external walls were placed out to the verandah line and a steeper pitched truss roof was supported over the existing post and beam structure. A couple of perpendicular gable roof forms created some additional floor area and also taller ceilings.
The house is designed with Passive house principles in mind. It requires very little heating over Winter and stays naturally cool in Summer.
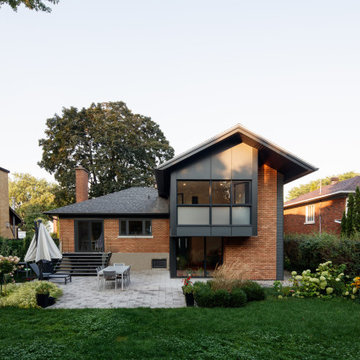
Modelo de fachada de casa naranja y negra vintage pequeña de dos plantas con revestimiento de ladrillo, tejado a dos aguas, tejado de teja de madera y teja
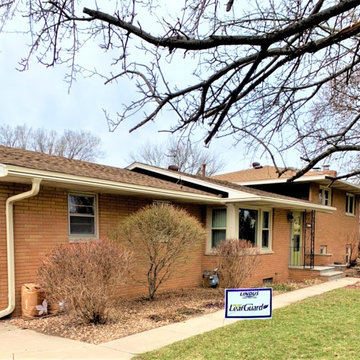
LeafGuard® Brand Gutters are designed to imitate the look of crown molding, ensuring that they are an enhancement to each home they are installed on.
After Ted, project was completed, he sent us the following compliments, "Everything is great. Very neat and the gutters are working."
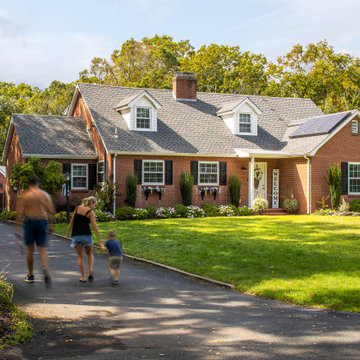
Ejemplo de fachada de casa naranja tradicional grande de dos plantas con revestimiento de ladrillo, tejado a dos aguas y tejado de teja de madera
689 ideas para fachadas naranjas
6
