2.720 ideas para fachadas multicolor de tres plantas
Filtrar por
Presupuesto
Ordenar por:Popular hoy
161 - 180 de 2720 fotos
Artículo 1 de 3
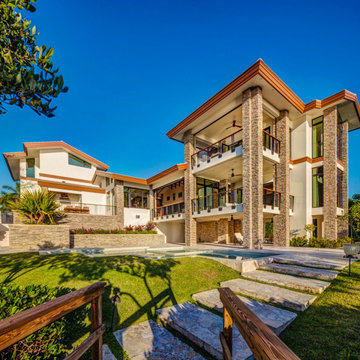
This is a home that was designed around the property. With views in every direction from the master suite and almost everywhere else in the home. The home was designed by local architect Randy Sample and the interior architecture was designed by Maurice Jennings Architecture, a disciple of E. Fay Jones. New Construction of a 4,400 sf custom home in the Southbay Neighborhood of Osprey, FL, just south of Sarasota.

Modelo de fachada de casa multicolor actual de tres plantas con revestimientos combinados, tejado plano y escaleras
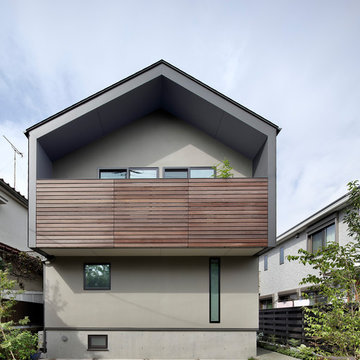
Photo Copyright Satoshi Shigeta
Ejemplo de fachada de casa multicolor nórdica pequeña de tres plantas con tejado a dos aguas y tejado de metal
Ejemplo de fachada de casa multicolor nórdica pequeña de tres plantas con tejado a dos aguas y tejado de metal
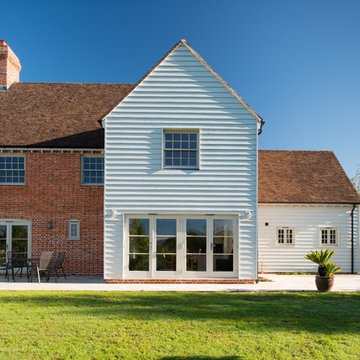
Joe Low Photographer
www@joelow.com
Foto de fachada de casa multicolor clásica grande de tres plantas con revestimientos combinados y tejado a cuatro aguas
Foto de fachada de casa multicolor clásica grande de tres plantas con revestimientos combinados y tejado a cuatro aguas
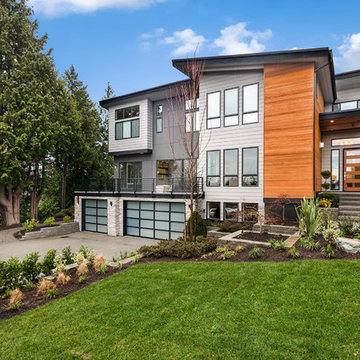
The Zurich home design. Architect: Architects NorthWest
Foto de fachada de casa multicolor contemporánea grande de tres plantas con revestimientos combinados y tejado de un solo tendido
Foto de fachada de casa multicolor contemporánea grande de tres plantas con revestimientos combinados y tejado de un solo tendido
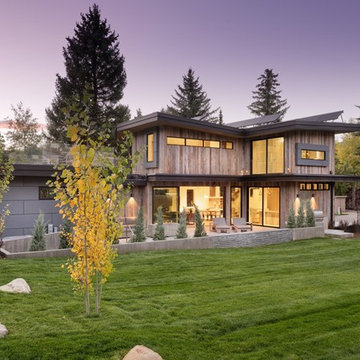
Southeast view of the exterior.
Photo by Michael Brands
Modelo de fachada de casa multicolor rústica grande de tres plantas con revestimiento de madera, tejado de un solo tendido y tejado de metal
Modelo de fachada de casa multicolor rústica grande de tres plantas con revestimiento de madera, tejado de un solo tendido y tejado de metal
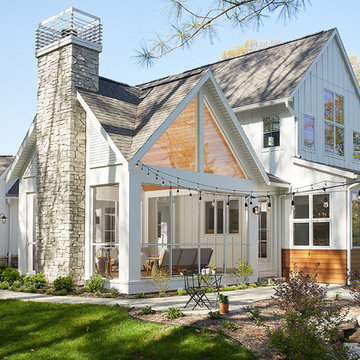
Builder: AVB Inc.
Interior Design: Vision Interiors by Visbeen
Photographer: Ashley Avila Photography
The Holloway blends the recent revival of mid-century aesthetics with the timelessness of a country farmhouse. Each façade features playfully arranged windows tucked under steeply pitched gables. Natural wood lapped siding emphasizes this homes more modern elements, while classic white board & batten covers the core of this house. A rustic stone water table wraps around the base and contours down into the rear view-out terrace.
Inside, a wide hallway connects the foyer to the den and living spaces through smooth case-less openings. Featuring a grey stone fireplace, tall windows, and vaulted wood ceiling, the living room bridges between the kitchen and den. The kitchen picks up some mid-century through the use of flat-faced upper and lower cabinets with chrome pulls. Richly toned wood chairs and table cap off the dining room, which is surrounded by windows on three sides. The grand staircase, to the left, is viewable from the outside through a set of giant casement windows on the upper landing. A spacious master suite is situated off of this upper landing. Featuring separate closets, a tiled bath with tub and shower, this suite has a perfect view out to the rear yard through the bedrooms rear windows. All the way upstairs, and to the right of the staircase, is four separate bedrooms. Downstairs, under the master suite, is a gymnasium. This gymnasium is connected to the outdoors through an overhead door and is perfect for athletic activities or storing a boat during cold months. The lower level also features a living room with view out windows and a private guest suite.
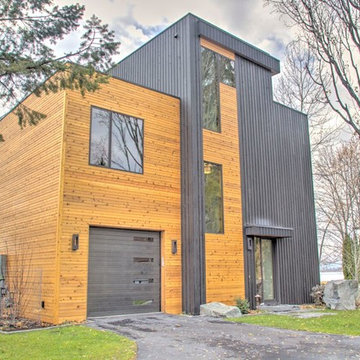
Photo by Connor Welles
Modelo de fachada de casa multicolor moderna grande de tres plantas con tejado plano, revestimientos combinados y tejado de teja de madera
Modelo de fachada de casa multicolor moderna grande de tres plantas con tejado plano, revestimientos combinados y tejado de teja de madera
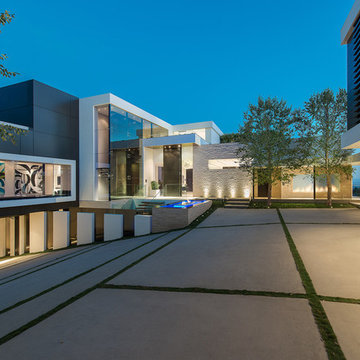
Laurel Way Beverly Hills luxury modern home exterior design. Photo by William MacCollum.
Diseño de fachada de casa multicolor actual extra grande de tres plantas con revestimientos combinados y tejado plano
Diseño de fachada de casa multicolor actual extra grande de tres plantas con revestimientos combinados y tejado plano

The extension, situated half a level beneath the main living floors, provides the addition space required for a large modern kitchen/dining area at the lower level and a 'media room' above. It also generally connects the house with the re-landscaped garden and terrace.
Photography: Bruce Hemming

Contemporary minimalist extension and refurb in Barnes, A bright open space with direct views to the garden. The modern sleek kitchen by Poliform complements the minimalist rigour of the grid, aligning perfectly with the Crittall windows and Vario roof lights. A small reading room projects towards the garden, with a glazed oriel floating window seat and a frameless glass roof, providing maximum light and the feeling of being 'in' the garden.
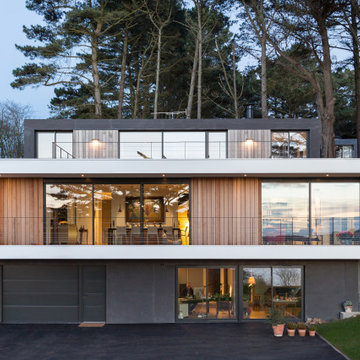
Foto de fachada de casa multicolor actual de tres plantas con revestimientos combinados y tejado plano

Foto de fachada de casa multicolor contemporánea de tamaño medio de tres plantas con tejado plano y revestimiento de aglomerado de cemento

Modelo de fachada de casa multicolor actual grande de tres plantas con revestimientos combinados y tejado de metal
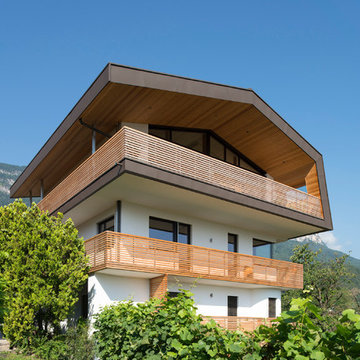
Ejemplo de fachada de casa multicolor minimalista de tres plantas con tejado a dos aguas y revestimiento de estuco
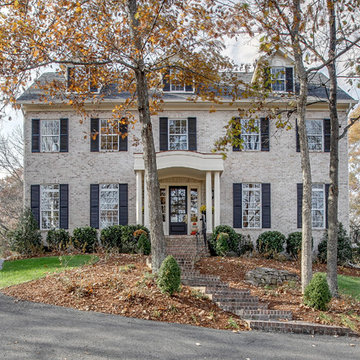
Diseño de fachada de casa multicolor clásica de tres plantas con revestimiento de ladrillo, tejado a dos aguas y tejado de teja de madera
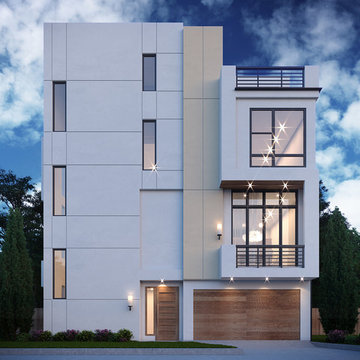
Imagen de fachada de casa pareada multicolor moderna grande de tres plantas con revestimiento de estuco y tejado plano
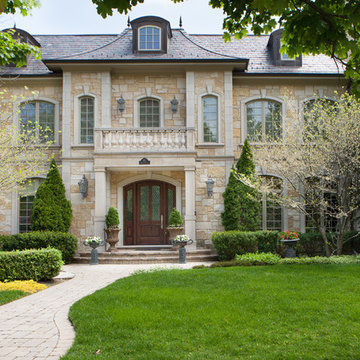
6,000 s.f. new single family residence
Imagen de fachada multicolor tradicional grande de tres plantas con revestimiento de piedra y tejado a cuatro aguas
Imagen de fachada multicolor tradicional grande de tres plantas con revestimiento de piedra y tejado a cuatro aguas
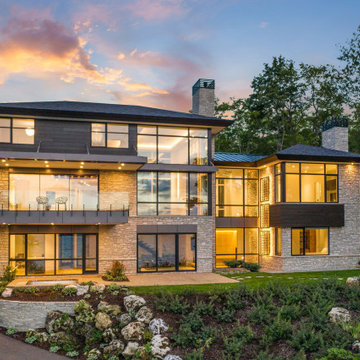
Nestled along the shore of Lake Michigan lies this modern and sleek outdoor living focused home. The intentional design of the home allows for views of the lake from all levels. The black trimmed floor-to-ceiling windows and overhead doors are subdivided into horizontal panes of glass, further reinforcing the modern aesthetic.
The rear of the home overlooks the calm waters of the lake and showcases an outdoor lover’s dream. The rear elevation highlights several gathering areas including a covered patio, hot tub, lakeside seating, and a large campfire space for entertaining.
This modern-style home features crisp horizontal lines and outdoor spaces that playfully offset the natural surrounding. Stunning mixed materials and contemporary design elements elevate this three-story home. Dark horinizoal siding and natural stone veneer are set against black windows and a dark hip roof with metal accents.

Wyndham Beach House is the only Architecture house within Werribee South that has an attic floor. This attic floor brings the beautiful calming Wyndham Harbour view into the home.
From the outside, it features cantilever and C-shaped Architecture form. Internally, full height doors with full height windows throughout instantly amplify the space. On the other hand, P-50 shadow-line all over give a fine touch to every corner.
The highlight of this house laid on its floating stairs. Our Architect works intensively with the structural engineer in creating these stairs. Visually, each stair erected with only one side supported by tiny timber batten. They float from the ground floor right up to the attic floor, a total strand of 6.6m. Our Architect believes the good shall not be restrained inside the building. Hence, he reveals these stunning floating stairs from inside to outside through the continuous levels of full height windows.
Overall, the design of the beach house is well articulated with material selection and placement. Thus, enhancing the various elements within the entire building.
2.720 ideas para fachadas multicolor de tres plantas
9