2.720 ideas para fachadas multicolor de tres plantas
Filtrar por
Presupuesto
Ordenar por:Popular hoy
101 - 120 de 2720 fotos
Artículo 1 de 3
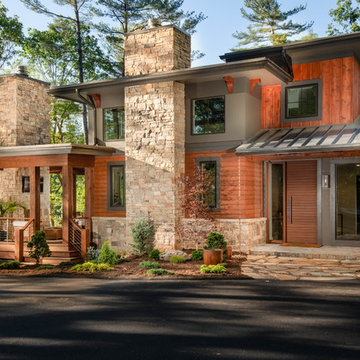
Diseño de fachada de casa multicolor rústica grande de tres plantas con revestimientos combinados, tejado de un solo tendido y tejado de metal

Modern three level home with large timber look window screes an random stone cladding.
Modelo de fachada de casa multicolor y blanca contemporánea grande de tres plantas con revestimiento de piedra y tejado plano
Modelo de fachada de casa multicolor y blanca contemporánea grande de tres plantas con revestimiento de piedra y tejado plano
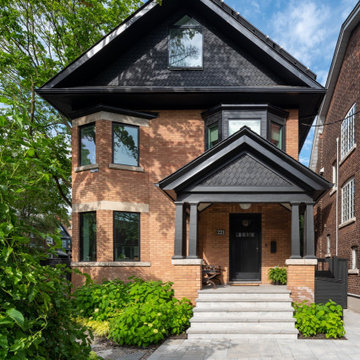
Diseño de fachada de casa multicolor y negra tradicional renovada grande de tres plantas con revestimientos combinados, tejado a dos aguas y tejado de varios materiales
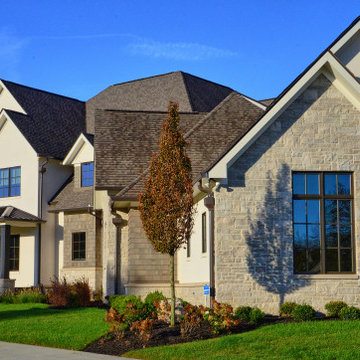
This amazing house combines the charm of a farmhouse with the clean lines of a modern or contemporary home. The combination of architectural shingles and metal roof are a perfect compliment to the brick, stone, shingle, and stucco siding.
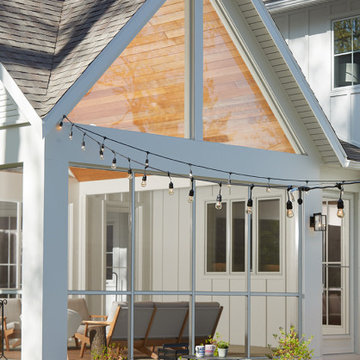
The Holloway blends the recent revival of mid-century aesthetics with the timelessness of a country farmhouse. Each façade features playfully arranged windows tucked under steeply pitched gables. Natural wood lapped siding emphasizes this homes more modern elements, while classic white board & batten covers the core of this house. A rustic stone water table wraps around the base and contours down into the rear view-out terrace.
Inside, a wide hallway connects the foyer to the den and living spaces through smooth case-less openings. Featuring a grey stone fireplace, tall windows, and vaulted wood ceiling, the living room bridges between the kitchen and den. The kitchen picks up some mid-century through the use of flat-faced upper and lower cabinets with chrome pulls. Richly toned wood chairs and table cap off the dining room, which is surrounded by windows on three sides. The grand staircase, to the left, is viewable from the outside through a set of giant casement windows on the upper landing. A spacious master suite is situated off of this upper landing. Featuring separate closets, a tiled bath with tub and shower, this suite has a perfect view out to the rear yard through the bedroom's rear windows. All the way upstairs, and to the right of the staircase, is four separate bedrooms. Downstairs, under the master suite, is a gymnasium. This gymnasium is connected to the outdoors through an overhead door and is perfect for athletic activities or storing a boat during cold months. The lower level also features a living room with a view out windows and a private guest suite.
Architect: Visbeen Architects
Photographer: Ashley Avila Photography
Builder: AVB Inc.
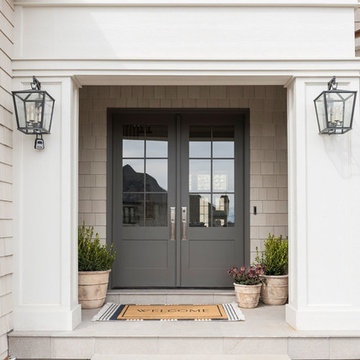
Foto de fachada de casa multicolor marinera grande de tres plantas con revestimiento de madera y tejado de teja de madera
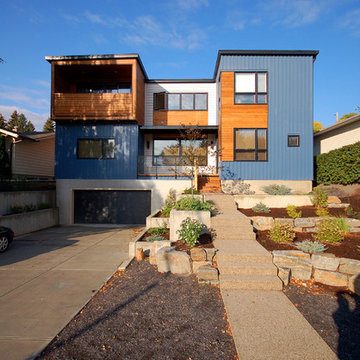
Diseño de fachada de casa multicolor actual grande de tres plantas con revestimientos combinados y tejado plano
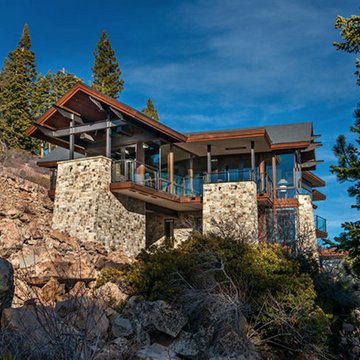
Modelo de fachada de casa multicolor rústica extra grande de tres plantas con revestimientos combinados, tejado a dos aguas y tejado de teja de madera
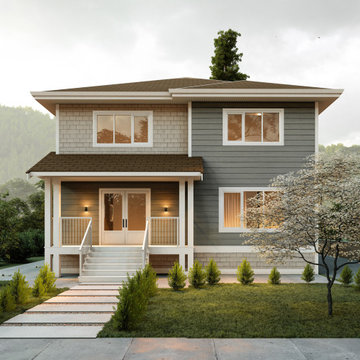
Single Detached House earth tone colors in Port Coquitlam for Selling purposes. This project aimed to feel warm and welcoming to home buyers with a mountain view in the background.
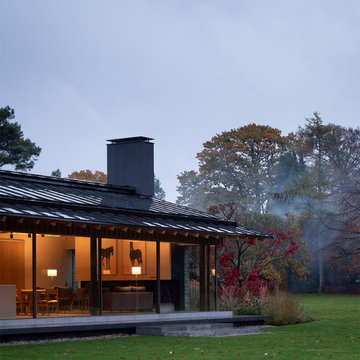
Foto de fachada de casa multicolor y gris grande de tres plantas con revestimiento de piedra, tejado a dos aguas y tejado de metal
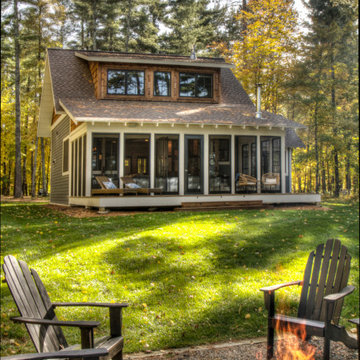
Ejemplo de fachada de casa multicolor escandinava pequeña de tres plantas con tejado a dos aguas y tejado de varios materiales
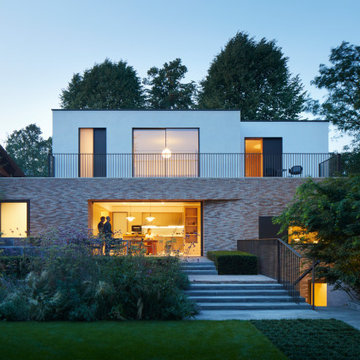
Sitting under the shadow of Hampstead Heath, Fleet House is a brick clad, new-build family home in a conservation area in North London. Architect: Stanton Williams. Photographer: Jack Hobhouse
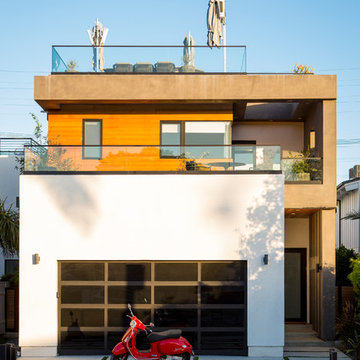
Modelo de fachada de casa multicolor actual grande de tres plantas con revestimientos combinados y tejado plano
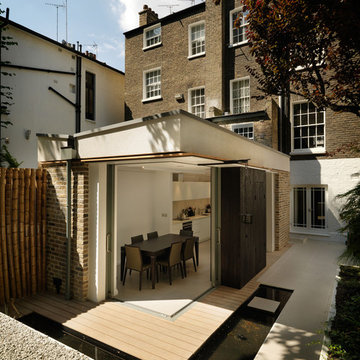
Foto de fachada de casa pareada multicolor actual de tres plantas con revestimiento de ladrillo
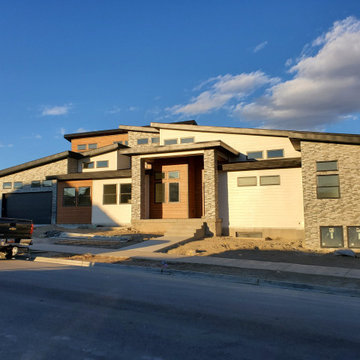
Modern custom home in South Jordan, UT designed by BHD Architects including an RV garage, basement workshop, multi-level design, asymmetrical shed roof, wood, stone and concrete board exteriors.

Imagen de fachada multicolor y gris rural grande de tres plantas con revestimientos combinados, tejado a dos aguas y tejado de teja de madera
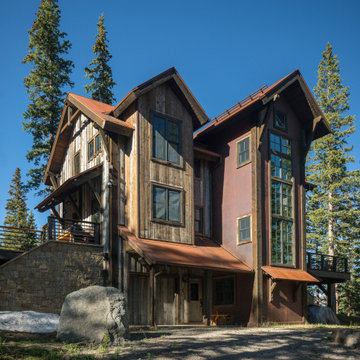
Foto de fachada de casa multicolor rural grande de tres plantas con revestimientos combinados, tejado a dos aguas y tejado de metal
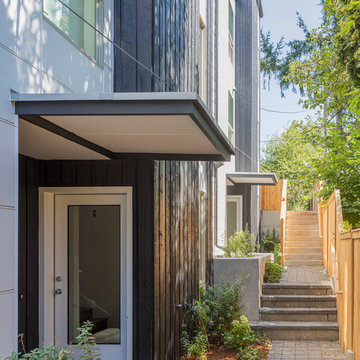
Our team collaborated with BuiltGreen to integrate sustainability concepts such as clean energy production, water use reduction, and recycled materials into the design of these new townhomes. The mass of the structure is mindful of the details of the neighborhood, and will complement the adjacent structures by varying vertically through the stepping of each unit. It also contrasts horizontally through the variety of positive and
negative spaces. Exterior finishes include hardy panel and vertical cedar. There will also be access along the south edge to encourage the interaction of homeowners.

Exterior Front
Ejemplo de fachada de casa multicolor minimalista grande de tres plantas con revestimientos combinados, tejado plano y tejado de varios materiales
Ejemplo de fachada de casa multicolor minimalista grande de tres plantas con revestimientos combinados, tejado plano y tejado de varios materiales
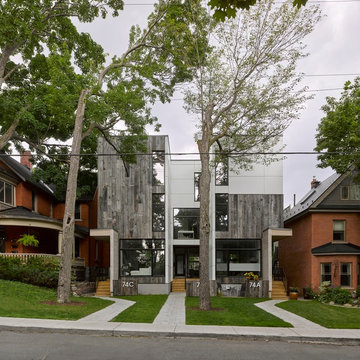
Diseño de fachada de casa pareada multicolor moderna grande de tres plantas con revestimientos combinados y tejado plano
2.720 ideas para fachadas multicolor de tres plantas
6