2.720 ideas para fachadas multicolor de tres plantas
Filtrar por
Presupuesto
Ordenar por:Popular hoy
81 - 100 de 2720 fotos
Artículo 1 de 3
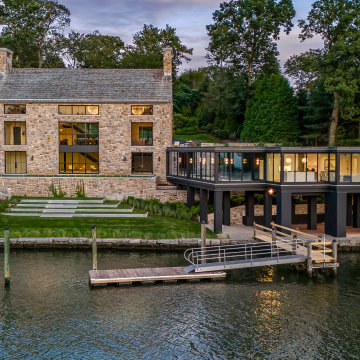
Imagen de fachada de casa multicolor contemporánea de tres plantas con revestimientos combinados
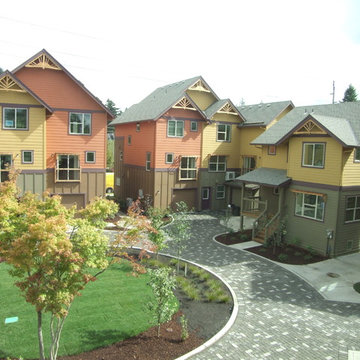
Foto de fachada de casa multicolor clásica grande de tres plantas con revestimiento de madera, tejado a dos aguas y tejado de teja de madera
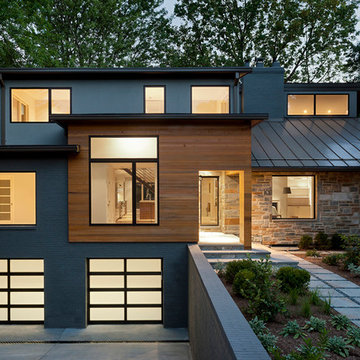
Reimagined ranch house: Contemporary-style, single-family home with double garage. For information about our work, please contact info@studiombdc.com.

NatureAged Barnwood Shiplap Siding
June Cannon
Modelo de fachada de casa multicolor minimalista de tamaño medio de tres plantas con revestimientos combinados y tejado plano
Modelo de fachada de casa multicolor minimalista de tamaño medio de tres plantas con revestimientos combinados y tejado plano
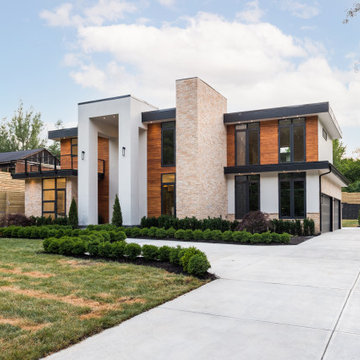
Modern Contemporary Villa exterior with black aluminum tempered full pane windows and doors, that brings in natural lighting. Featuring contrasting textures on the exterior with stucco, limestone and teak. Cans and black exterior sconces to bring light to exterior. Landscaping with beautiful hedge bushes, arborvitae trees, fresh sod and japanese cherry blossom. 4 car garage seen at right and concrete 25 car driveway. Custom treated lumber retention wall.
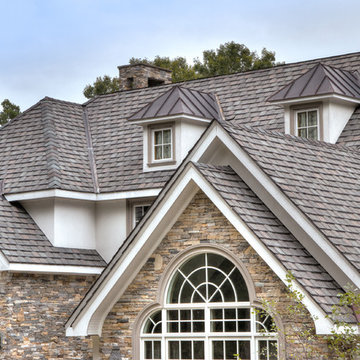
Photos by: Jaime Martorano
Ejemplo de fachada de casa multicolor mediterránea grande de tres plantas con revestimientos combinados, tejado a cuatro aguas y tejado de teja de barro
Ejemplo de fachada de casa multicolor mediterránea grande de tres plantas con revestimientos combinados, tejado a cuatro aguas y tejado de teja de barro
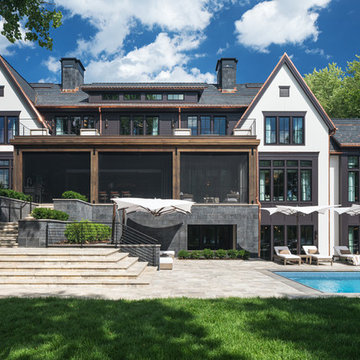
This opulent masterpiece features ORIJIN STONE’s premium Percheron™ Travertine, custom Friesian™ Limestone, as well as our custom Ferris™ Limestone throughout it’s grand exterior. Impressive natural stone details include the custom designed front entrance to the stone walls surrounding the estate, the veneer stone, pool paving, custom stone steps and more.
Shown here: Percheron™ Travertine Paving, Ferris™ Limestone Pool Paving, custom Friesian™ Limestone Veneer on house and walls.
HENDEL Homes
Eskuche Design Group
Yardscapes, Inc.
Stonwerk
Landmark Photography & Design
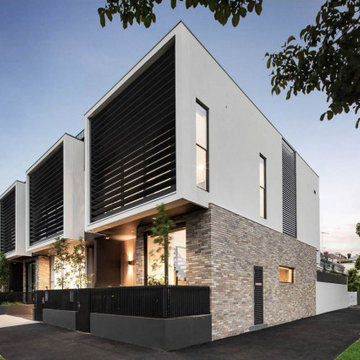
Imagen de fachada de casa pareada multicolor y negra minimalista de tamaño medio de tres plantas con revestimiento de ladrillo, tejado plano y tejado de metal
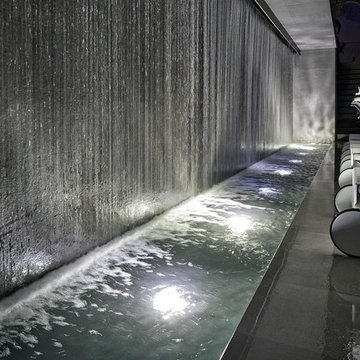
Photography © Claudio Manzoni
Ejemplo de fachada de casa multicolor moderna grande de tres plantas con revestimientos combinados y tejado plano
Ejemplo de fachada de casa multicolor moderna grande de tres plantas con revestimientos combinados y tejado plano
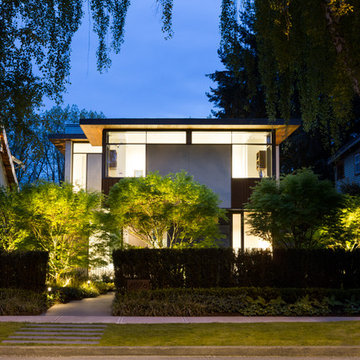
Ema Peter Photography
Imagen de fachada de casa multicolor actual pequeña de tres plantas con revestimientos combinados y tejado plano
Imagen de fachada de casa multicolor actual pequeña de tres plantas con revestimientos combinados y tejado plano
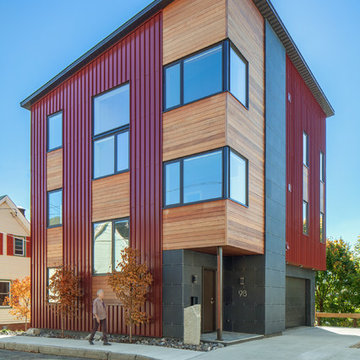
Sandy Agrafiotis
Imagen de fachada de casa multicolor minimalista grande de tres plantas con revestimientos combinados y tejado de un solo tendido
Imagen de fachada de casa multicolor minimalista grande de tres plantas con revestimientos combinados y tejado de un solo tendido
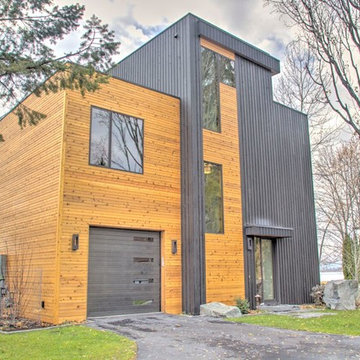
Photo by Connor Welles
Modelo de fachada de casa multicolor moderna grande de tres plantas con tejado plano, revestimientos combinados y tejado de teja de madera
Modelo de fachada de casa multicolor moderna grande de tres plantas con tejado plano, revestimientos combinados y tejado de teja de madera
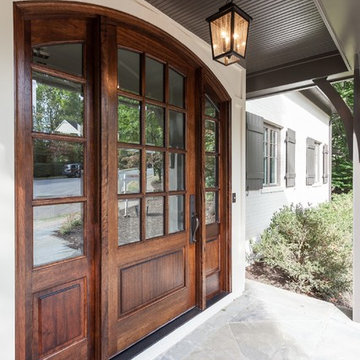
Modelo de fachada de casa multicolor clásica de tres plantas con revestimientos combinados y tejado de teja de madera
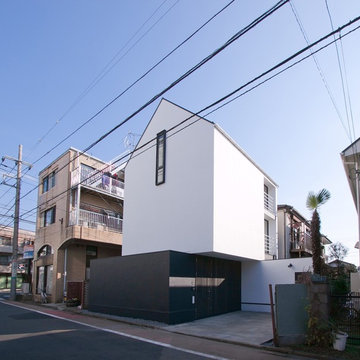
1階は将来店舗に出来るように両開きの木製ルーバードアを設置
Modelo de fachada de casa multicolor minimalista de tres plantas con tejado a dos aguas
Modelo de fachada de casa multicolor minimalista de tres plantas con tejado a dos aguas
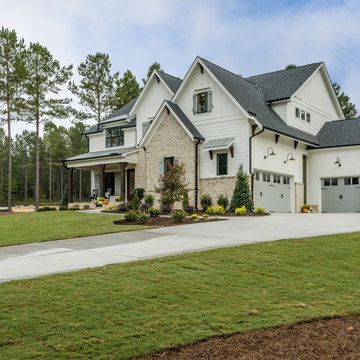
Diseño de fachada de casa multicolor campestre grande de tres plantas con tejado de varios materiales
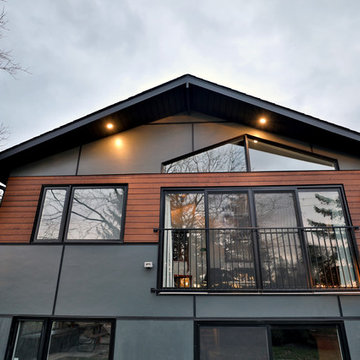
This rear addition was completed to provide additional bedrooms for a growing family. The master bedroom has a walk-in closet with sliding barn door and a ensuite bathroom. Two additional bedrooms provide the additional space required for future family. A family room at the rear of the addition has cathedral ceilings, large 4 panel sliding door and windows above the sliding door to create a lovely sanctuary for the family to enjoy. The exterior of the home has been completely modernized with the use of Maibec and HardiePanel. The home was designed with future consideration for a garage, upgrade the kitchen with adjacent dining room addition.
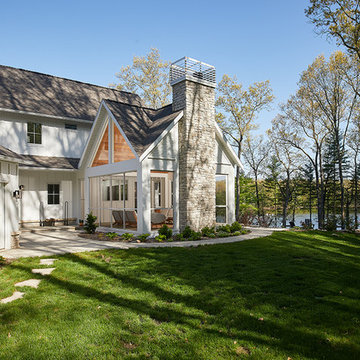
Builder: AVB Inc.
Interior Design: Vision Interiors by Visbeen
Photographer: Ashley Avila Photography
The Holloway blends the recent revival of mid-century aesthetics with the timelessness of a country farmhouse. Each façade features playfully arranged windows tucked under steeply pitched gables. Natural wood lapped siding emphasizes this homes more modern elements, while classic white board & batten covers the core of this house. A rustic stone water table wraps around the base and contours down into the rear view-out terrace.
Inside, a wide hallway connects the foyer to the den and living spaces through smooth case-less openings. Featuring a grey stone fireplace, tall windows, and vaulted wood ceiling, the living room bridges between the kitchen and den. The kitchen picks up some mid-century through the use of flat-faced upper and lower cabinets with chrome pulls. Richly toned wood chairs and table cap off the dining room, which is surrounded by windows on three sides. The grand staircase, to the left, is viewable from the outside through a set of giant casement windows on the upper landing. A spacious master suite is situated off of this upper landing. Featuring separate closets, a tiled bath with tub and shower, this suite has a perfect view out to the rear yard through the bedrooms rear windows. All the way upstairs, and to the right of the staircase, is four separate bedrooms. Downstairs, under the master suite, is a gymnasium. This gymnasium is connected to the outdoors through an overhead door and is perfect for athletic activities or storing a boat during cold months. The lower level also features a living room with view out windows and a private guest suite.
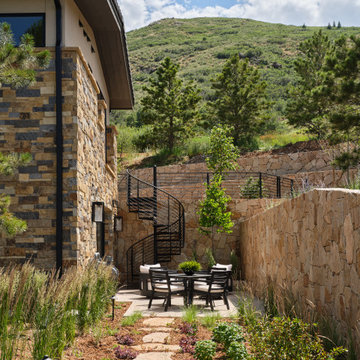
This lovely Mountain Modern Home in Littleton, Colorado is perched at the top of a hill, allowing for beautiful views of Chatfield Reservoir and the foothills of the Rocky Mountains. The pink and orange sunsets viewed from the front of this home are breathtaking. Our team custom designed the large pivoting front door and sized it at an impressive 5' x 9' to fit properly with the scale of this expansive home. We thoughtfully selected the streamlined rustic exterior materials and the sleek black framed windows to complement the home's modern exterior architecture. Wild grasses and native plantings, selected by the landscape architect, complete the exterior. Our team worked closely with the builder and the landscape architect to create a cohesive mix of stunning native materials and finishes. Stone retaining walls allow for a charming walk-out basement patio on the side of the home. The lower-level patio area connects to the upper backyard pool area with a custom iron spiral staircase. The lower-level patio features an inviting seating area that looks as if it was plucked directly from the Italian countryside. A round stone firepit in the middle of this seating area provides warmth and ambiance on chilly nights.
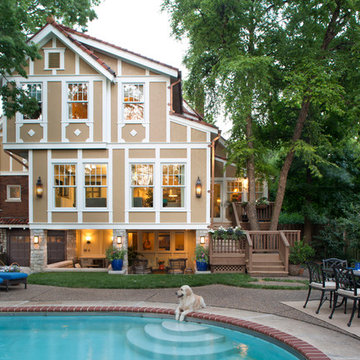
Emily Minton Redfield
Ejemplo de fachada multicolor tradicional grande de tres plantas con revestimiento de ladrillo y tejado a dos aguas
Ejemplo de fachada multicolor tradicional grande de tres plantas con revestimiento de ladrillo y tejado a dos aguas

Ejemplo de fachada de casa multicolor actual grande de tres plantas con revestimientos combinados, tejado plano y tejado de varios materiales
2.720 ideas para fachadas multicolor de tres plantas
5