2.720 ideas para fachadas multicolor de tres plantas
Filtrar por
Presupuesto
Ordenar por:Popular hoy
121 - 140 de 2720 fotos
Artículo 1 de 3
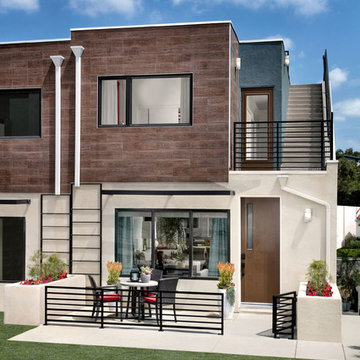
29 Twenty Exterior
Foto de fachada multicolor contemporánea de tres plantas con revestimiento de estuco y tejado plano
Foto de fachada multicolor contemporánea de tres plantas con revestimiento de estuco y tejado plano
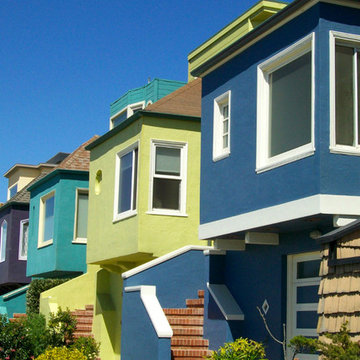
Modelo de fachada multicolor ecléctica de tamaño medio de tres plantas con revestimiento de estuco y tejado a cuatro aguas
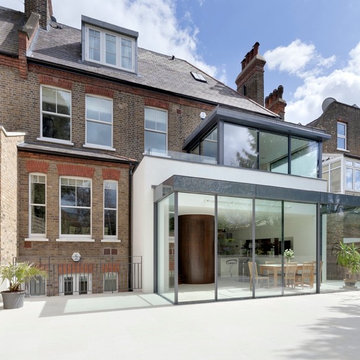
The extension, situated half a level beneath the main living floors, provides the addition space required for a large modern kitchen/dining area at the lower level and a 'media room' above. It also generally connects the house with the re-landscaped garden and terrace.
Photography: Bruce Hemming
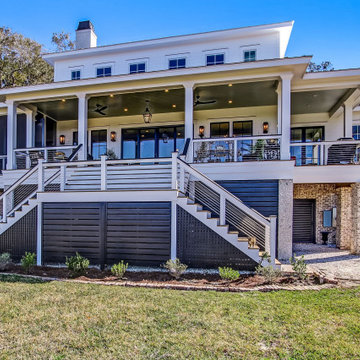
This custom home utilized an artist's eye, as one of the owners is a painter. The details in this home were inspired! From the fireplace and mirror design in the living room, to the boar's head installed over vintage mirrors in the bar, there are many unique touches that further customize this home. With open living spaces and a master bedroom tucked in on the first floor, this is a forever home for our clients. The use of color and wallpaper really help make this home special. With lots of outdoor living space including a large back porch with marsh views and a dock, this is coastal living at its best.
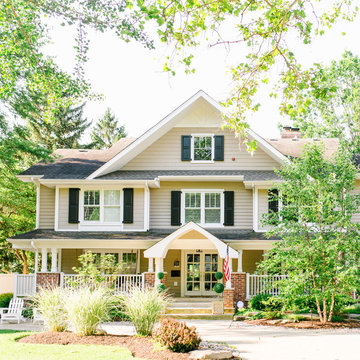
We’re sure most of you can relate when certain projects around the house can take a bit more time than expected to complete. Oftentimes, home improvements can be financially demanding, especially when tackling in one lump sum.
After 6 years of ownership and planning for interior and exterior updates, Doreen decided that the next item on her list to enhance her home’s exterior was to introduce custom shutters.
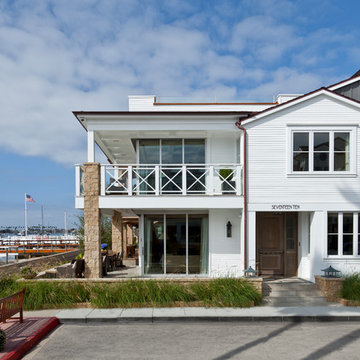
Modelo de fachada de casa multicolor costera grande de tres plantas con revestimiento de madera y tejado de teja de madera
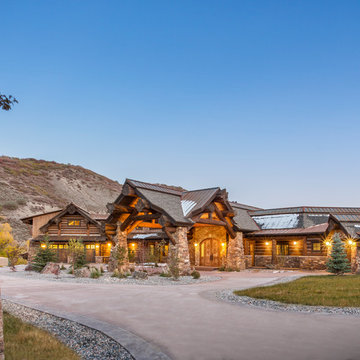
Ejemplo de fachada de casa multicolor rústica extra grande de tres plantas con revestimientos combinados, tejado a dos aguas y tejado de varios materiales
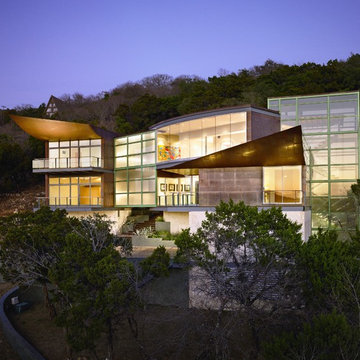
The home is nestled into the hillside like a bird waiting to take flight with it's broad copper wings. Materials include glass, steel, copper and Texas shell stone. This home has been featured in numerous magazines and books and has won several awards.
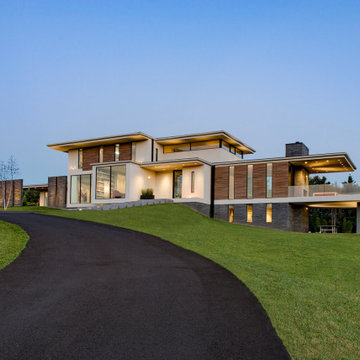
Walker Road Great Falls, Virginia modern home exterior design. Photo by William MacCollum.
Imagen de fachada de casa multicolor actual extra grande de tres plantas con revestimientos combinados y tejado plano
Imagen de fachada de casa multicolor actual extra grande de tres plantas con revestimientos combinados y tejado plano
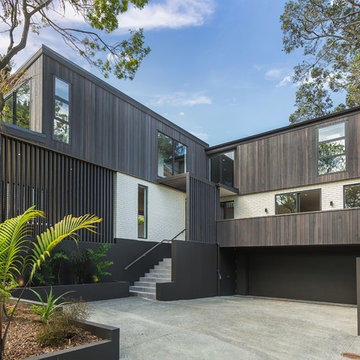
Imagen de fachada de casa multicolor actual grande de tres plantas con revestimientos combinados y tejado de un solo tendido
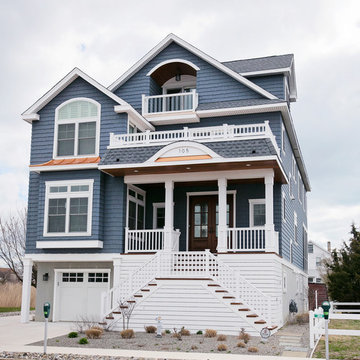
Diseño de fachada de casa multicolor marinera grande de tres plantas con revestimiento de madera, tejado a dos aguas y tejado de teja de madera
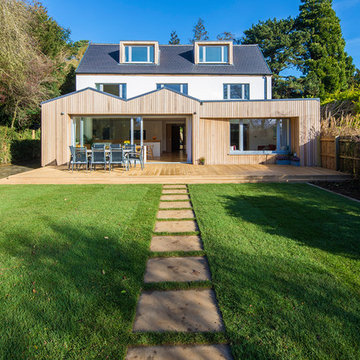
Timber rear extension with sliding doors opening out to the garden.
Diseño de fachada de casa multicolor y gris contemporánea de tamaño medio de tres plantas con revestimiento de madera, tejado a dos aguas, tejado de varios materiales y panel y listón
Diseño de fachada de casa multicolor y gris contemporánea de tamaño medio de tres plantas con revestimiento de madera, tejado a dos aguas, tejado de varios materiales y panel y listón
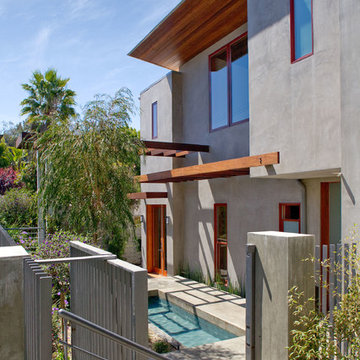
Diseño de fachada multicolor minimalista grande de tres plantas con revestimiento de hormigón y tejado plano
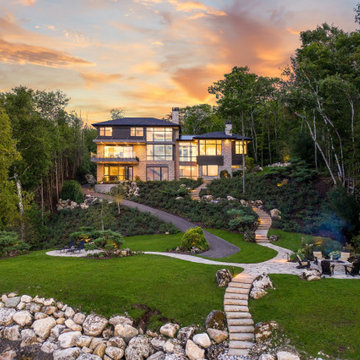
Nestled along the shore of Lake Michigan lies this modern and sleek outdoor living focused home. The intentional design of the home allows for views of the lake from all levels. The black trimmed floor-to-ceiling windows and overhead doors are subdivided into horizontal panes of glass, further reinforcing the modern aesthetic.
The rear of the home overlooks the calm waters of the lake and showcases an outdoor lover’s dream. The rear elevation highlights several gathering areas including a covered patio, hot tub, lakeside seating, and a large campfire space for entertaining.
This modern-style home features crisp horizontal lines and outdoor spaces that playfully offset the natural surrounding. Stunning mixed materials and contemporary design elements elevate this three-story home. Dark horinizoal siding and natural stone veneer are set against black windows and a dark hip roof with metal accents.
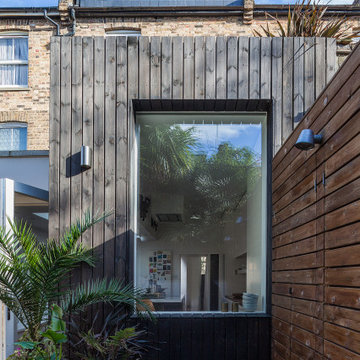
The house, a London stock Victorian three-storey mid terrace, is located in the hip neighbourhood of Brixton and the clients brought the project to FPA with a view to enlarge the ground floor into the garden and create additional living quarters into the attic space.
The organization of the ground floor extension is based on two linear volumes of differing depth, arranged side by side and clearly distinguished for the different treatment of their exterior: light painted render is juxtaposed to dark stained timber decking boards. Windows and doors are different in size to add a dynamic element to the façade and offer varying views of the mature garden.
The roof extension is clad in slates to blend with the surrounding roofscape with an elongated window overlooking the garden.
The introduction of folding partitions and sliding doors, which generate an array of possible spatial subdivisions, complements the former open space arrangement on the ground floor. The design intends to engage with the physical aspect of the users by puncturing the wall between house and extension with openings reduced in height that lead one to the space with the higher ceiling and vice versa.
Expanses of white wall surface allow the display of the clients’ collection of tribal and contemporary art and supplement an assemblage of pieces of modernist furniture.
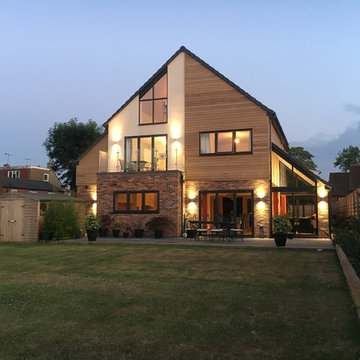
Rear Garden of bespoke dwelling
Diseño de fachada de casa multicolor minimalista grande de tres plantas con revestimiento de ladrillo, tejado a dos aguas y tejado de teja de barro
Diseño de fachada de casa multicolor minimalista grande de tres plantas con revestimiento de ladrillo, tejado a dos aguas y tejado de teja de barro
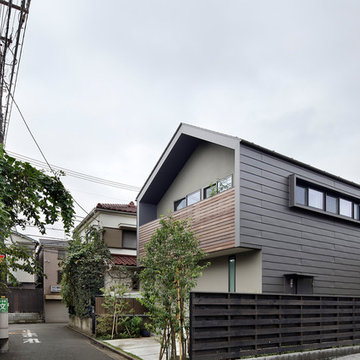
Photo Copyright Satoshi Shigeta
Foto de fachada de casa multicolor escandinava pequeña de tres plantas con tejado a dos aguas y tejado de metal
Foto de fachada de casa multicolor escandinava pequeña de tres plantas con tejado a dos aguas y tejado de metal
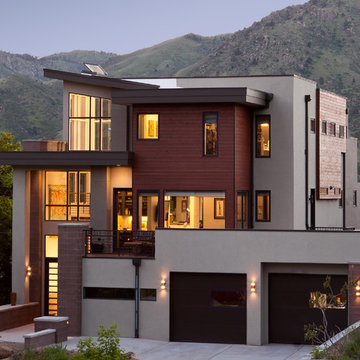
Ejemplo de fachada de casa multicolor actual grande de tres plantas con revestimientos combinados y tejado plano
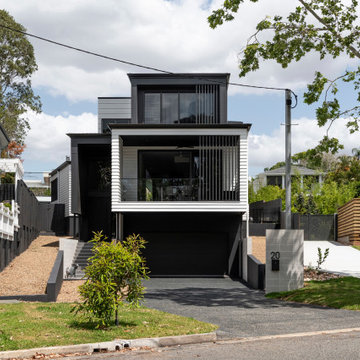
Builder: J.H.Dixon
Designer: Big House Little House
Engineer: Inertia
Completion 2019
Imagen de fachada de casa multicolor actual de tres plantas con revestimientos combinados y tejado plano
Imagen de fachada de casa multicolor actual de tres plantas con revestimientos combinados y tejado plano
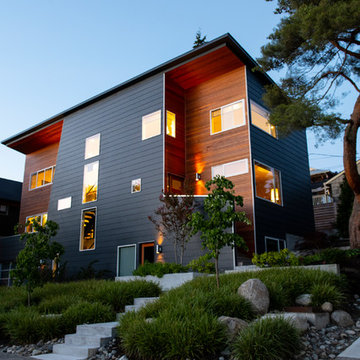
Ejemplo de fachada de casa multicolor moderna de tamaño medio de tres plantas con revestimiento de madera y tejado plano
2.720 ideas para fachadas multicolor de tres plantas
7