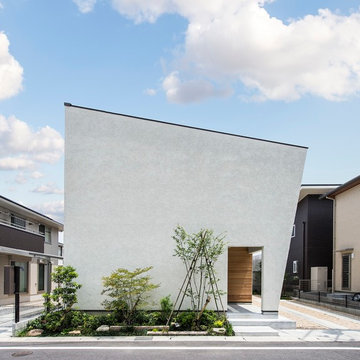5.631 ideas para fachadas modernas con tejado de un solo tendido
Filtrar por
Presupuesto
Ordenar por:Popular hoy
141 - 160 de 5631 fotos
Artículo 1 de 3
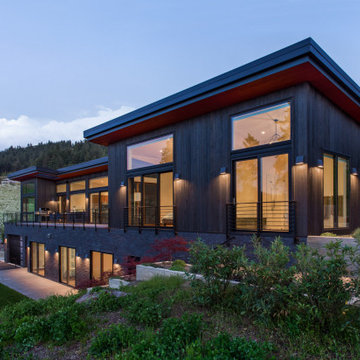
Diseño de fachada de casa negra moderna de tamaño medio de dos plantas con revestimiento de madera, tejado de un solo tendido y tejado de metal
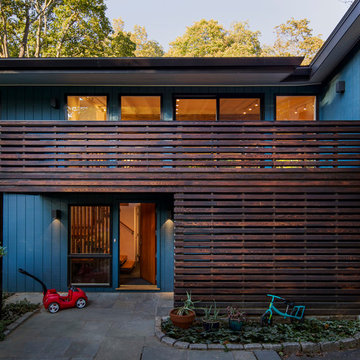
Gregory Maka
Foto de fachada de casa azul moderna de tamaño medio de dos plantas con revestimiento de madera y tejado de un solo tendido
Foto de fachada de casa azul moderna de tamaño medio de dos plantas con revestimiento de madera y tejado de un solo tendido
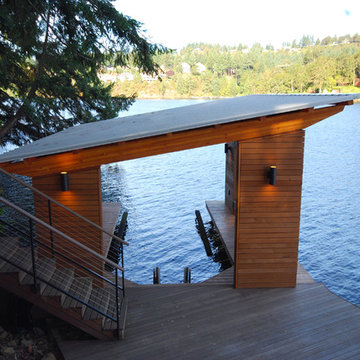
Michelle Wood
Imagen de fachada minimalista pequeña de una planta con revestimiento de madera y tejado de un solo tendido
Imagen de fachada minimalista pequeña de una planta con revestimiento de madera y tejado de un solo tendido
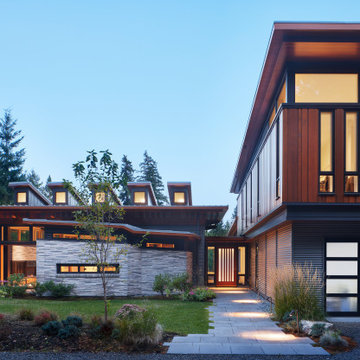
Imagen de fachada de casa moderna de tamaño medio de dos plantas con revestimiento de madera, tejado de un solo tendido, tejado de metal y panel y listón
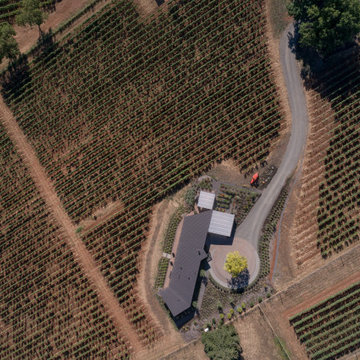
A bird's eye view of the house hints at the geometric origin of its form. Photography: Andrew Pogue Photography.
Ejemplo de fachada de casa marrón y negra minimalista de tamaño medio de una planta con revestimiento de madera, tejado de un solo tendido, tejado de metal y panel y listón
Ejemplo de fachada de casa marrón y negra minimalista de tamaño medio de una planta con revestimiento de madera, tejado de un solo tendido, tejado de metal y panel y listón
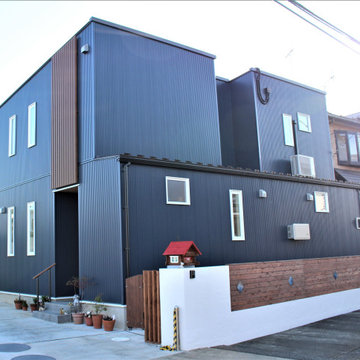
Imagen de fachada de casa azul y marrón moderna de dos plantas con revestimiento de metal, tejado de un solo tendido y tejado de metal
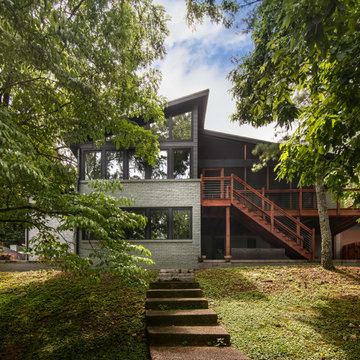
Living addition with trapezoid class - modern addition to a traditional Nashville home.
Imagen de fachada de casa gris moderna de dos plantas con tejado de un solo tendido y tejado de varios materiales
Imagen de fachada de casa gris moderna de dos plantas con tejado de un solo tendido y tejado de varios materiales
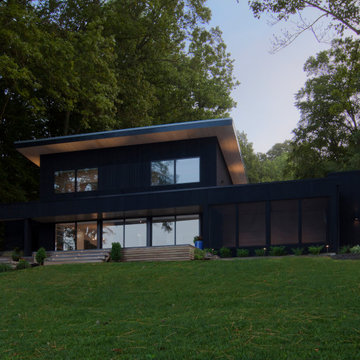
Existing 1970s cottage transformed into modern lodge - view from lakeside - HLODGE - Unionville, IN - Lake Lemon - HAUS | Architecture For Modern Lifestyles (architect + photographer) - WERK | Building Modern (builder)
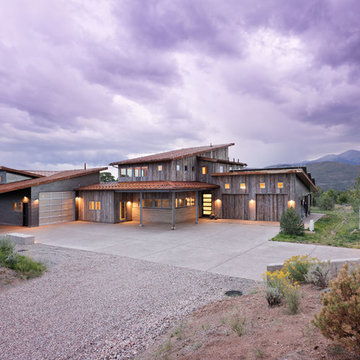
PHOTOS: Mountain Home Photo
CONTRACTOR: 3C Construction
Main level living: 1455 sq ft
Upper level Living: 1015 sq ft
Guest Wing / Office: 520 sq ft
Total Living: 2990 sq ft
Studio Space: 1520 sq ft
2 Car Garage : 575 sq ft
General Contractor: 3C Construction: Steve Lee
The client, a sculpture artist, and his wife came to J.P.A. only wanting a studio next to their home. During the design process it grew to having a living space above the studio, which grew to having a small house attached to the studio forming a compound. At this point it became clear to the client; the project was outgrowing the neighborhood. After re-evaluating the project, the live / work compound is currently sited in a natural protected nest with post card views of Mount Sopris & the Roaring Fork Valley. The courtyard compound consist of the central south facing piece being the studio flanked by a simple 2500 sq ft 2 bedroom, 2 story house one the west side, and a multi purpose guest wing /studio on the east side. The evolution of this compound came to include the desire to have the building blend into the surrounding landscape, and at the same time become the backdrop to create and display his sculpture.
“Jess has been our architect on several projects over the past ten years. He is easy to work with, and his designs are interesting and thoughtful. He always carefully listens to our ideas and is able to create a plan that meets our needs both as individuals and as a family. We highly recommend Jess Pedersen Architecture”.
- Client
“As a general contractor, I can highly recommend Jess. His designs are very pleasing with a lot of thought put in to how they are lived in. He is a real team player, adding greatly to collaborative efforts and making the process smoother for all involved. Further, he gets information out on or ahead of schedule. Really been a pleasure working with Jess and hope to do more together in the future!”
Steve Lee - 3C Construction
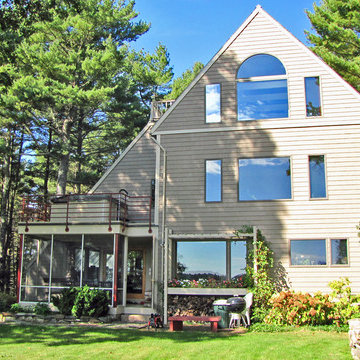
Foto de fachada de casa beige minimalista de tamaño medio de tres plantas con revestimiento de madera y tejado de un solo tendido
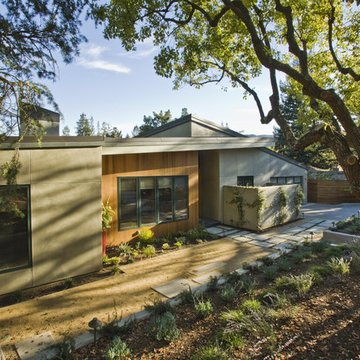
photo rr jones
Ejemplo de fachada multicolor moderna grande de una planta con revestimientos combinados y tejado de un solo tendido
Ejemplo de fachada multicolor moderna grande de una planta con revestimientos combinados y tejado de un solo tendido
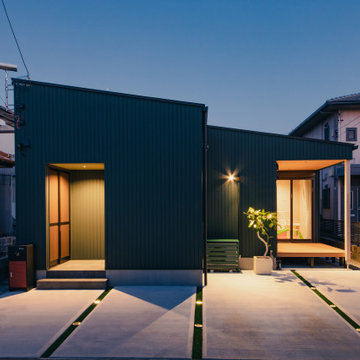
Ejemplo de fachada de casa negra moderna pequeña de una planta con tejado de un solo tendido y tejado de metal
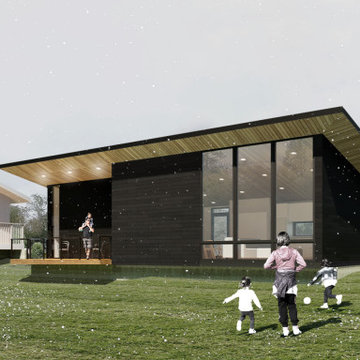
Inspired by Japanese design, this ADU is a spacious 1-bedroom, 1-bathroom home, with a large open great room and covered balcony. As a single level design, it is perfect for aging in place.
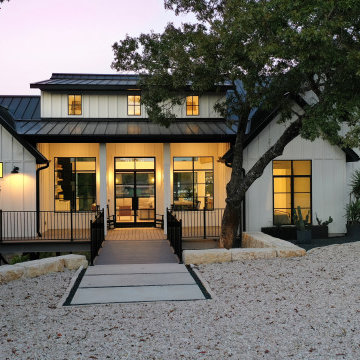
Ejemplo de fachada de casa blanca y negra minimalista de tamaño medio de una planta con revestimiento de madera, tejado de un solo tendido, tejado de metal y panel y listón
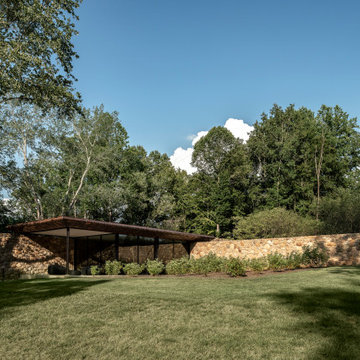
Imagen de fachada de casa negra moderna extra grande de tres plantas con revestimiento de piedra, tejado de un solo tendido y tejado de metal
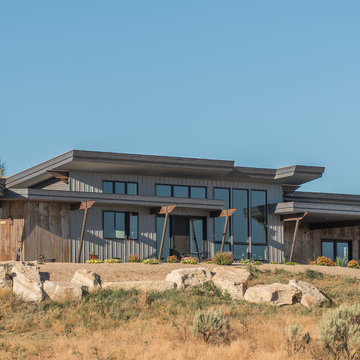
This contemporary modern home is set in the north foothills of Eagle, Idaho. Views of horses and vineyards sweep across the valley from the open living plan and spacious outdoor living areas. Mono pitch & butterfly metal roofs give this home a contemporary feel while setting it unobtrusively into the hillside. Surrounded by natural and fire-wise landscaping, the untreated metal siding, beams, and roof supports will weather into the natural hues of the desert sage and grasses.
Photo Credit: Joshua Roper Photography.

Back of Home, View through towards Lake
Diseño de fachada de casa negra y negra minimalista grande de tres plantas con revestimientos combinados, tejado de un solo tendido, tejado de varios materiales y tablilla
Diseño de fachada de casa negra y negra minimalista grande de tres plantas con revestimientos combinados, tejado de un solo tendido, tejado de varios materiales y tablilla
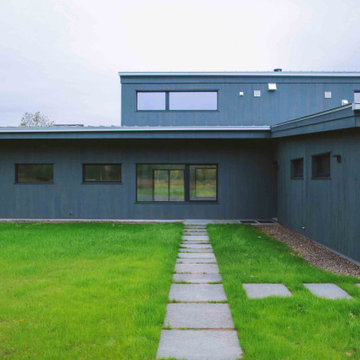
Material Design Build recently completed this ground-up high-performance house in New York's Catskill Mountains. Designed by Barry Price Architecture, the building sits along the East Branch of the Delaware River, a renowned destination for fly fishing and bird watching.
The house is a combination of parallel shed roofs that intersect to create a dramatic double-height living room and second floor with a library and study overlooking a tranquil pond. We wrapped the house in a rhythm of varying width cypress boards that give texture to the simple form. A steel staircase and a double-hearth woodstove complement the white walls and oak floors of the minimalist interior.
The building uses principles of "passive house" construction, with thick layers of insulation (triple the building code minimum), a tightly sealed building envelope (.4ACH for the building science geeks), and triple-pane windows and doors to maximize energy efficiency. An all-electric ducted mini-split system heats and cools the house without the use of oil or gas, and a heat recovery ventilator (HRV) keep the interior air quality healthy and comfortable.
The owners look forward to watching the seasons change through the massive living room windows of their new home.
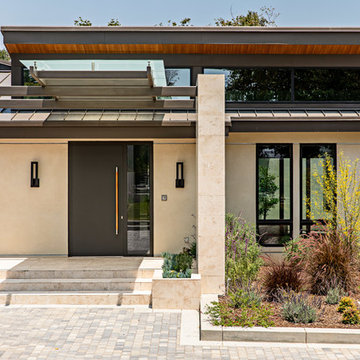
A Southern California contemporary residence designed by Atelier R Design with the Glo European Windows D1 Modern Entry door accenting the modern aesthetic.
Sterling Reed Photography
5.631 ideas para fachadas modernas con tejado de un solo tendido
8
