832 ideas para fachadas modernas con revestimiento de vinilo
Filtrar por
Presupuesto
Ordenar por:Popular hoy
41 - 60 de 832 fotos
Artículo 1 de 3
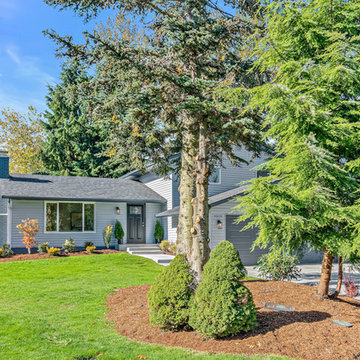
Exterior of home
Foto de fachada de casa gris minimalista de tres plantas con revestimiento de vinilo, tejado a dos aguas y tejado de teja de madera
Foto de fachada de casa gris minimalista de tres plantas con revestimiento de vinilo, tejado a dos aguas y tejado de teja de madera
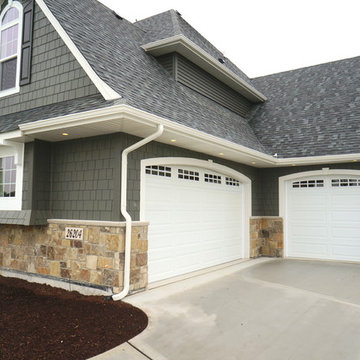
DJK Custom Homes
Imagen de fachada verde moderna grande de dos plantas con revestimiento de vinilo
Imagen de fachada verde moderna grande de dos plantas con revestimiento de vinilo
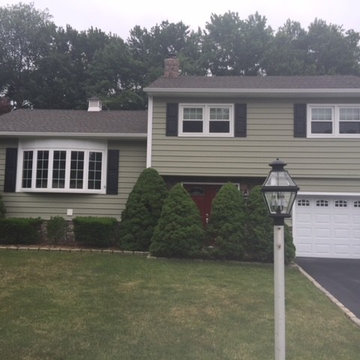
Foto de fachada de casa verde minimalista a niveles con revestimiento de vinilo, tejado a dos aguas y tejado de teja de madera
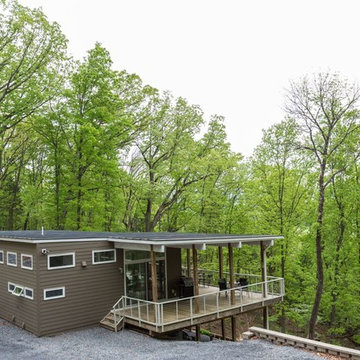
swartz photgraphy
Modelo de fachada de casa marrón moderna pequeña de una planta con revestimiento de vinilo, tejado plano y tejado de metal
Modelo de fachada de casa marrón moderna pequeña de una planta con revestimiento de vinilo, tejado plano y tejado de metal
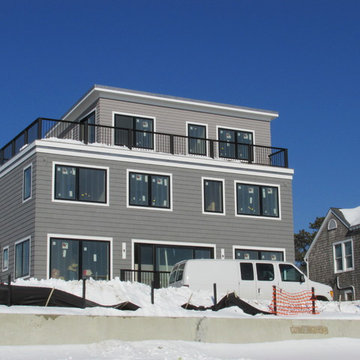
Modelo de fachada gris moderna de tres plantas con revestimiento de vinilo y tejado plano
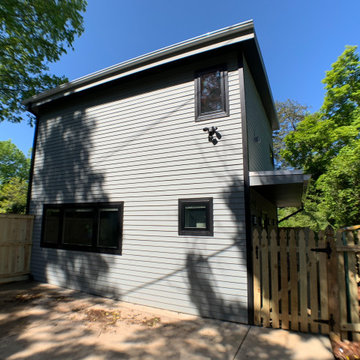
Shows the back of the two-story accessory dwelling unit that was converted from a garage.
Imagen de fachada de casa pareada gris minimalista de dos plantas con revestimiento de vinilo
Imagen de fachada de casa pareada gris minimalista de dos plantas con revestimiento de vinilo
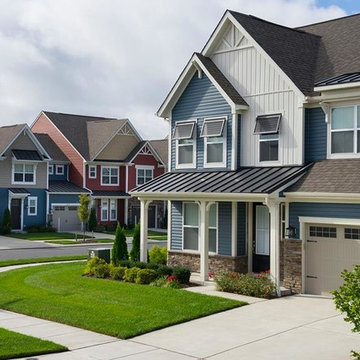
Location dictates style and vinyl can meet the needs of virtually every location from both a style and a performance standpoint. When it comes to building developments from multifamily to single-family, more and more designers are becoming to homeowners, and creating multifaceted exteriors that make an impact. That's why its necessary to specify a versatile cladding option to meet the needs of different developments, from coastal to modern.
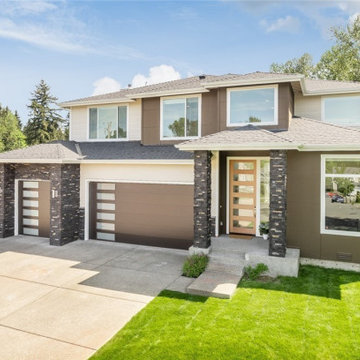
Front view of the amazing 2-story modern plan "The Astoria". View plan THD-8654: https://www.thehousedesigners.com/plan/the-astoria-8654/
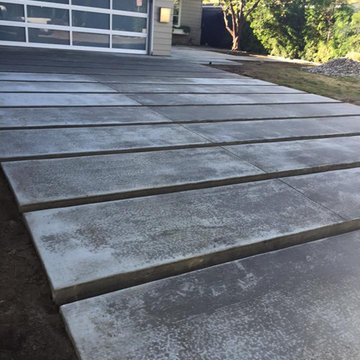
Diseño de fachada gris minimalista de tamaño medio de una planta con revestimiento de vinilo
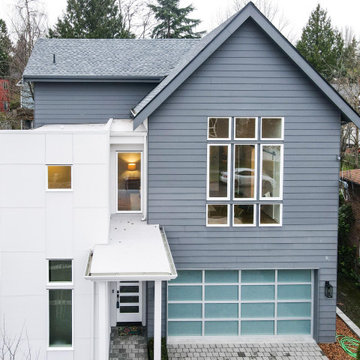
Select a serene and regal blue-white for your siding to create a light and airy look ??. You won't have to worry about fading, and you'll be able to choose between a conventional and whimsical style ?? Only here at TOV Siding ?
.
.
#homerenovation #houserenovation #bluehouse #bluewhite #homeexterior #houseexterior #exteriorrenovation #bluehome #renovationhouse #exteriorhome #renovation #exterior #blueandwhite #housetohome #homerenovations #whiteandblue #thewhitehouse #makingahouseahome #myhouseandhome
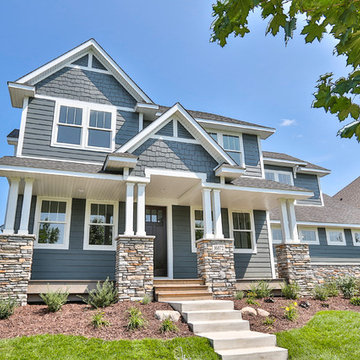
Foto de fachada azul moderna de tamaño medio de dos plantas con revestimiento de vinilo
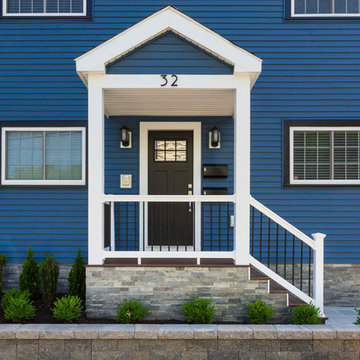
Full remodel
Foto de fachada de piso azul moderna de dos plantas con revestimiento de vinilo, tejado a dos aguas y tejado de teja de madera
Foto de fachada de piso azul moderna de dos plantas con revestimiento de vinilo, tejado a dos aguas y tejado de teja de madera
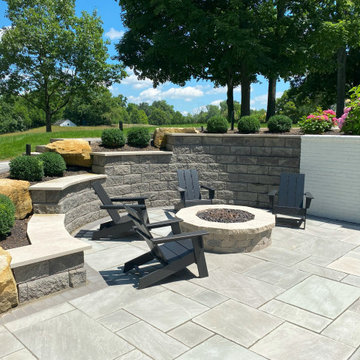
Walkout basement patio with fire pit, new composite deck, cable railing, curved retaining wall, accent boulders, curved steps and walkway.
Imagen de fachada de casa blanca y negra moderna de tamaño medio de tres plantas con revestimiento de vinilo, tejado a cuatro aguas, tejado de teja de madera y tablilla
Imagen de fachada de casa blanca y negra moderna de tamaño medio de tres plantas con revestimiento de vinilo, tejado a cuatro aguas, tejado de teja de madera y tablilla
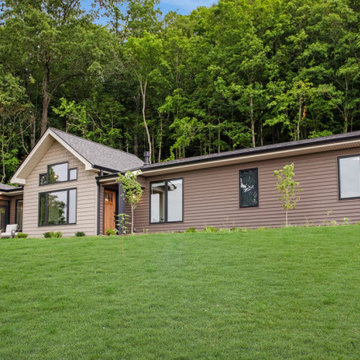
A modern, angular ranch with a beautiful country view...what a pairing!
This recently completed home originally designed by our own Don Stockell combines cozy square footage with clean modern finishes and smart storage.
Its position upon a hilltop overlooking a valley with horses takes advantage of breathtaking views and every sunset.??
This home plan is perfect for small families, retirees, and empty nesters who are ready for clean, minimal and maintenance free.
Big or small, we can build the energy-efficient dream home you've always wanted.
Find more here:
"Custom Home Design Gallery | Stockell Custom Homes" https://stockellhomes.com/custom-home-design-gallery/
?@jliautaudphoto
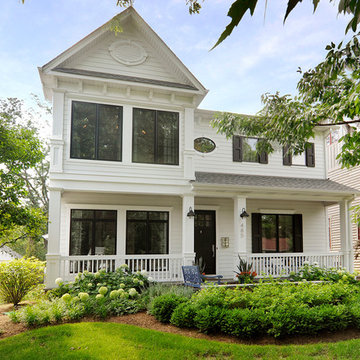
Diseño de fachada de casa blanca moderna de tamaño medio de dos plantas con revestimiento de vinilo, tejado a dos aguas y tejado de teja de madera
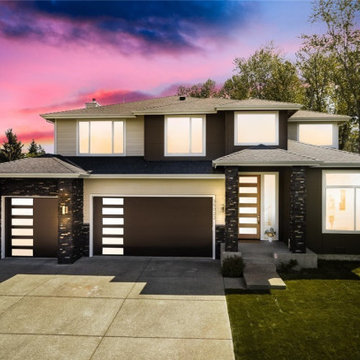
Front view (dusk) of the amazing 2-story modern plan "The Astoria". View plan THD-8654: https://www.thehousedesigners.com/plan/the-astoria-8654/
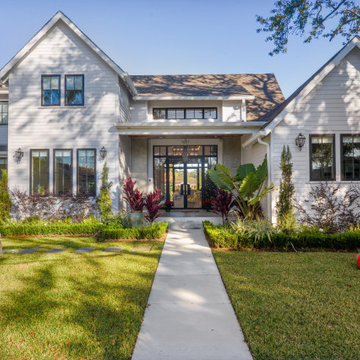
Imagen de fachada de casa blanca y gris minimalista de tamaño medio de dos plantas con revestimiento de vinilo, tejado de teja de madera y tablilla
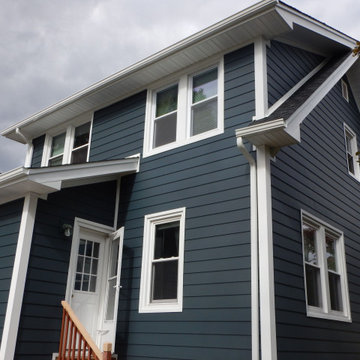
Foto de fachada de casa azul minimalista con revestimiento de vinilo, tejado a dos aguas y tejado de teja de madera
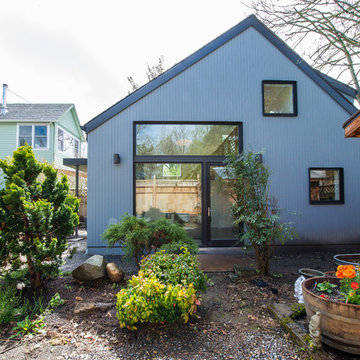
Modelo de fachada de casa azul minimalista de tamaño medio de dos plantas con revestimiento de vinilo, tejado a dos aguas y tejado de teja de madera
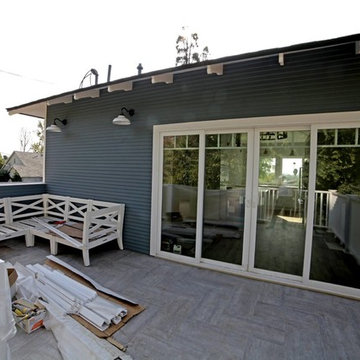
A final shot before the gutters were installed of the lighting, decking, sliding glass doors and patio area that make up the entryway to the ADU above a garage in Glendale CA
832 ideas para fachadas modernas con revestimiento de vinilo
3