7.012 ideas para fachadas modernas con revestimiento de estuco
Filtrar por
Presupuesto
Ordenar por:Popular hoy
21 - 40 de 7012 fotos
Artículo 1 de 3

FineCraft Contractors, Inc.
Harrison Design
Diseño de fachada gris y negra minimalista pequeña de dos plantas con revestimiento de estuco, tejado a dos aguas, microcasa y tejado de metal
Diseño de fachada gris y negra minimalista pequeña de dos plantas con revestimiento de estuco, tejado a dos aguas, microcasa y tejado de metal
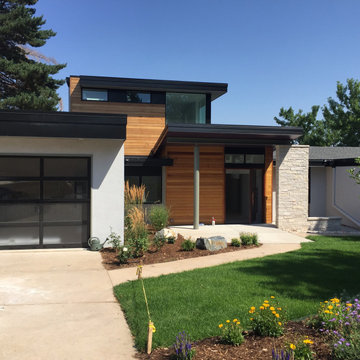
Renovation and addition to a 1960s ranch house. Exterior materials include limestone masonry, horizontal cedar siding, stucco and metal panels. Windows by Sierra Pacific
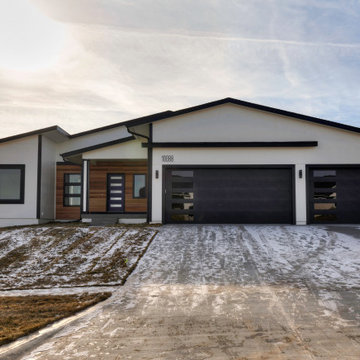
Diseño de fachada de casa blanca minimalista grande de dos plantas con revestimiento de estuco, tejado a dos aguas y tejado de teja de madera
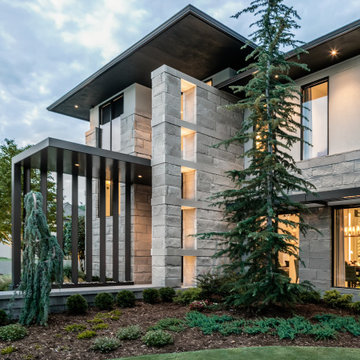
Diseño de fachada de casa gris minimalista grande de dos plantas con revestimiento de estuco
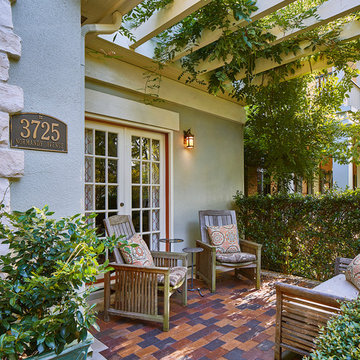
While a perfectly nice house, the owners felt it lacked life, charm, and presence. Originally built in 1922 the home had been through several paint color changes but nothing that really succeeded in giving it the curb appeal it so desperately needed. On a block where everyone had curb appeal, the owners asked Alair to help them up their game and create some appeal of their own.
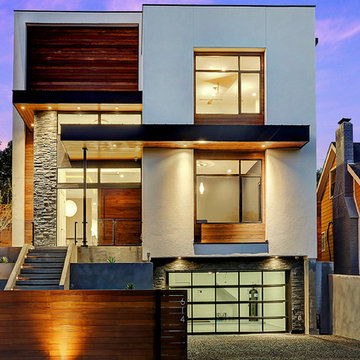
Modern home with roof deck near downtown Houston, Texas. Lower level garage with two floors of living above. Photo by TK Images
Ejemplo de fachada de casa minimalista de tamaño medio de tres plantas con revestimiento de estuco
Ejemplo de fachada de casa minimalista de tamaño medio de tres plantas con revestimiento de estuco
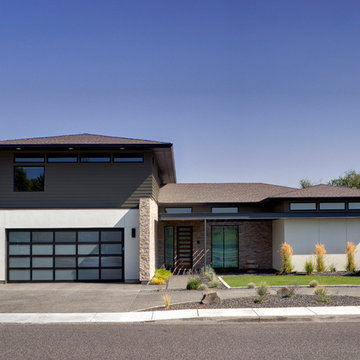
Steve Keating
Diseño de fachada de casa multicolor minimalista de tamaño medio de dos plantas con revestimiento de estuco, tejado a cuatro aguas y tejado de teja de madera
Diseño de fachada de casa multicolor minimalista de tamaño medio de dos plantas con revestimiento de estuco, tejado a cuatro aguas y tejado de teja de madera
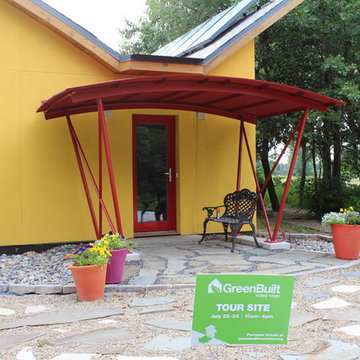
Ejemplo de fachada de casa amarilla moderna de tamaño medio de una planta con revestimiento de estuco
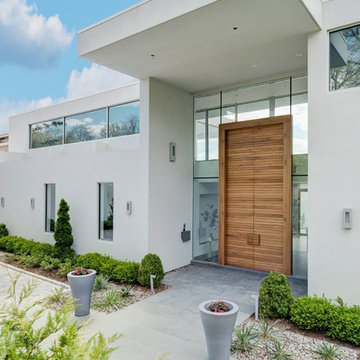
Modelo de fachada de casa blanca minimalista grande de dos plantas con revestimiento de estuco y tejado plano
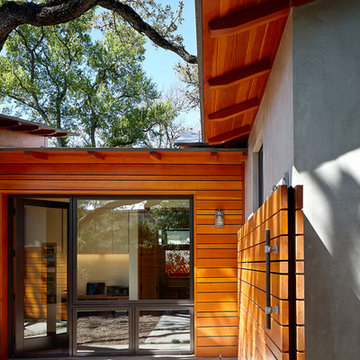
Dror Baldinger Photography
Modelo de fachada moderna pequeña de una planta con revestimiento de estuco y tejado a dos aguas
Modelo de fachada moderna pequeña de una planta con revestimiento de estuco y tejado a dos aguas
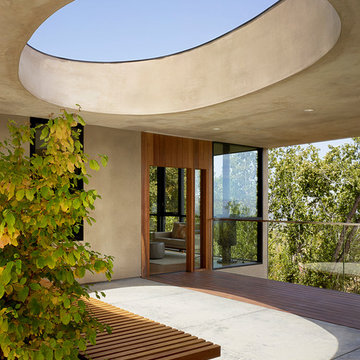
Despite an extremely steep, almost undevelopable, wooded site, the Overlook Guest House strategically creates a new fully accessible indoor/outdoor dwelling unit that allows an aging family member to remain close by and at home.
Photo by Matthew Millman
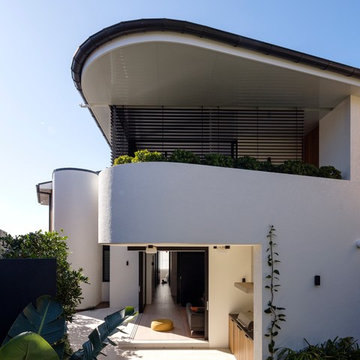
Porebski Architects, William Dangar Landscape, photo by Justin Alexander
Foto de fachada blanca moderna de tres plantas con revestimiento de estuco y tejado plano
Foto de fachada blanca moderna de tres plantas con revestimiento de estuco y tejado plano
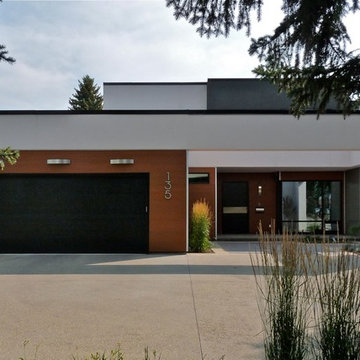
E3 Architecture Inc
Foto de fachada blanca minimalista grande de dos plantas con revestimiento de estuco
Foto de fachada blanca minimalista grande de dos plantas con revestimiento de estuco
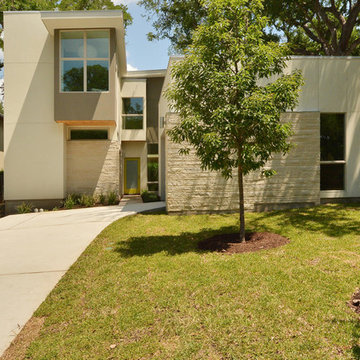
Twist Tours
Modelo de fachada blanca minimalista de tamaño medio de dos plantas con revestimiento de estuco
Modelo de fachada blanca minimalista de tamaño medio de dos plantas con revestimiento de estuco
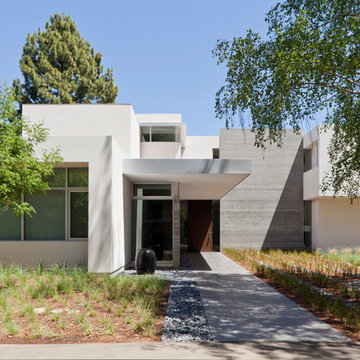
Russell Abraham
Imagen de fachada blanca moderna grande de dos plantas con tejado plano y revestimiento de estuco
Imagen de fachada blanca moderna grande de dos plantas con tejado plano y revestimiento de estuco
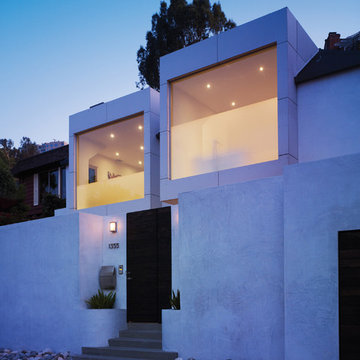
Two over-sized window boxes which are large enough to stand in, create a new front façade, while providing a dramatic extension of the master bedroom suite and views to the City and ocean beyond. The intentionally asymmetric window boxes are clad with white concrete board to enhance their abstract presence as they provide a diversion by camouflaging the existing residence.
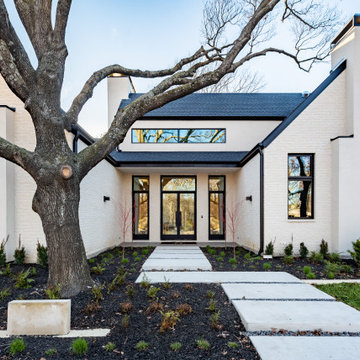
Imagen de fachada de casa blanca minimalista grande de dos plantas con revestimiento de estuco, tejado a dos aguas y tejado de varios materiales
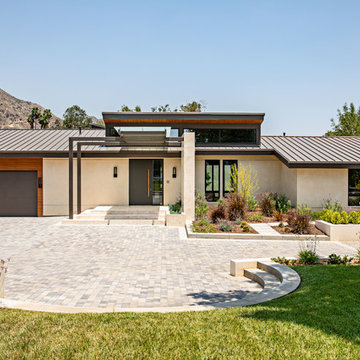
A Southern California contemporary residence designed by Atelier R Design with the Glo European Windows D1 Modern Entry door accenting the modern aesthetic.
Sterling Reed Photography
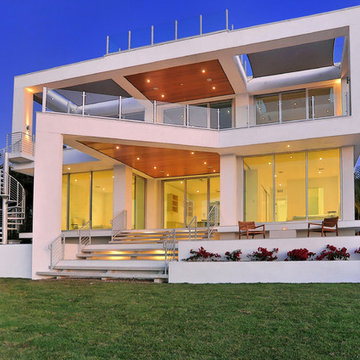
The concept began with creating an international style modern residence taking full advantage of the 360 degree views of Sarasota downtown, the Gulf of Mexico, Sarasota Bay and New Pass. A court yard is surrounded by the home which integrates outdoor and indoor living.
This 6,400 square foot residence is designed around a central courtyard which connects the garage and guest house in the front, to the main house in the rear via fire bowl and lap pool lined walkway on the first level and bridge on the second level. The architecture is ridged yet fluid with the use of teak stained cypress and shade sails that create fluidity and movement in the architecture. The courtyard becomes a private day and night-time oasis with fire, water and cantilevered stair case leading to the front door which seconds as bleacher style seating for watching swimmers in the 60 foot long wet edge lap pool. A royal palm tree orchard frame the courtyard for a true tropical experience.
The façade of the residence is made up of a series of picture frames that frame the architecture and the floor to ceiling glass throughout. The rear covered balcony takes advantage of maximizing the views with glass railings and free spanned structure. The bow of the balcony juts out like a ship breaking free from the rear frame to become the second level scenic overlook. This overlook is rivaled by the full roof top terrace that is made up of wood decking and grass putting green which has a 360 degree panorama of the surroundings.
The floor plan is a reverse style plan with the secondary bedrooms and rooms on the first floor and the great room, kitchen and master bedroom on the second floor to maximize the views in the most used rooms of the house. The residence accomplishes the goals in which were set forth by creating modern design in scale, warmth, form and function.
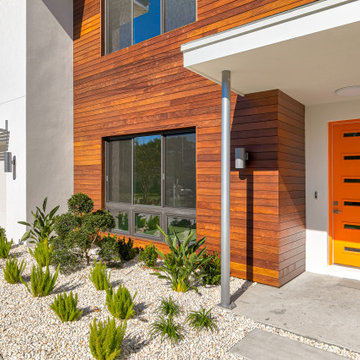
Smooth finish stucco with ipe siding, metal awnings, metal porch post, modern cylinder style lighting, operable lower ventilation windows, modern front door.
7.012 ideas para fachadas modernas con revestimiento de estuco
2