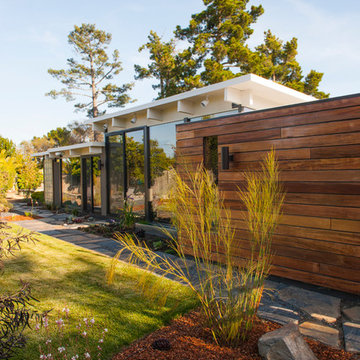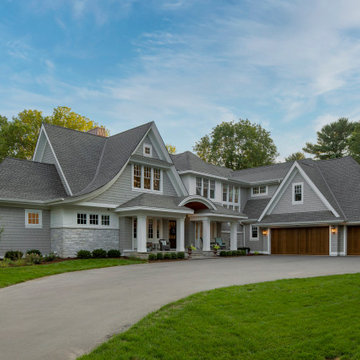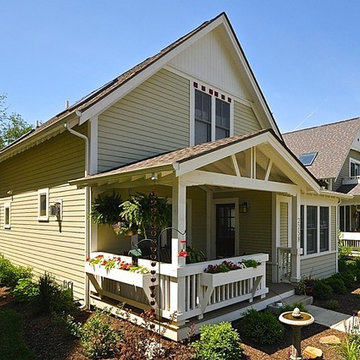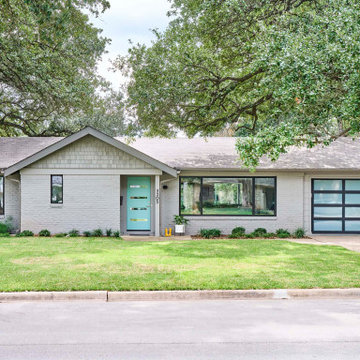124.781 ideas para fachadas marrones y grises
Filtrar por
Presupuesto
Ordenar por:Popular hoy
21 - 40 de 124.781 fotos
Artículo 1 de 3

Imagen de fachada de casa marrón contemporánea de tamaño medio de una planta con revestimiento de madera y tejado plano

Sterling E. Stevens Design Photo, Raleigh, NC - Studio H Design, Charlotte, NC - Stirling Group, Inc, Charlotte, NC
Modelo de fachada gris de estilo americano de dos plantas con revestimiento de madera
Modelo de fachada gris de estilo americano de dos plantas con revestimiento de madera

For this remodel in Portola Valley, California, we were hired to rejuvenate a circa 1980 modernist house clad in deteriorating vertical wood siding. The house included a greenhouse style sunroom which got so unbearably hot as to be unusable. We opened up the floor plan and completely demolished the sunroom, replacing it with a new dining room open to the remodeled living room and kitchen. We added a new office and deck above the new dining room and replaced all of the exterior windows, mostly with oversized sliding aluminum doors by Fleetwood to open the house up to the wooded hillside setting. Stainless steel railings protect the inhabitants where the sliding doors open more than 50 feet above the ground below. We replaced the wood siding with stucco in varying tones of gray, white and black, creating new exterior lines, massing and proportions. We also created a new master suite upstairs and remodeled the existing powder room.
Architecture by Mark Brand Architecture. Interior Design by Mark Brand Architecture in collaboration with Applegate Tran Interiors.
Lighting design by Luminae Souter. Photos by Christopher Stark Photography.

Complete exterior remodel for three homes on the same property. These houses got a complete exterior and interior remodel, D&G Exteriors oversaw the exterior work. A little bit about the project:
Roof: All three houses got a new roof using Certainteed Landmark Shingles, ice and water, and synthetic underlayment.
Siding: For siding, we removed all the old layers of siding, exposing some areas of rot that had developed. After fixing those areas, we proceeded with the installation of new cedar shingles. As part of the installation, we applied weather barrier, a “breather” membrane to provide drainage and airflow for the shingles, and all new flashing details. All trim
Windows: All windows on all three houses were replaced with new Harvey vinyl windows. We used new construction windows instead of replacement windows so we could properly waterproof them.
Deck: All three houses got a new deck and remodeled porch as well. We used Azek composite decking and railing systems.
Additional: The houses also got new doors and gutters.

Foto de fachada de casa gris y negra de estilo de casa de campo grande de dos plantas con revestimiento de aglomerado de cemento, tejado a dos aguas y tejado de teja de madera

Imagen de fachada de casa gris y gris de estilo de casa de campo extra grande de dos plantas con revestimiento de piedra, tejado a dos aguas, tejado de varios materiales y panel y listón

Imagen de fachada de casa gris y gris moderna de tamaño medio de dos plantas con revestimiento de madera, tejado de un solo tendido, tejado de metal y panel y listón

Custom Home in Cape-Cod Style with cedar shakes and stained exterior doors.
Foto de fachada de casa gris clásica extra grande de tres plantas con revestimiento de madera y teja
Foto de fachada de casa gris clásica extra grande de tres plantas con revestimiento de madera y teja

Front view of this custom French Country inspired home
Foto de fachada de casa marrón y negra grande de dos plantas con revestimiento de piedra, tejado de teja de madera y teja
Foto de fachada de casa marrón y negra grande de dos plantas con revestimiento de piedra, tejado de teja de madera y teja

Imagen de fachada de casa gris costera de tamaño medio de dos plantas con revestimiento de madera, tejado de teja de madera y teja

Welcome to Juban Parc! Our beautiful community is the answer to all of your dreams when building your new DSLD home. Our 3 to 4 bedroom homes include many amenities inside and out, such as 3cm granite countertops with undermount sinks, Birch cabinets with hardware, fully sodded lots with landscaping, and architectural 30-year shingles.

Built in 2018, this new custom construction home has a grey exterior, metal roof, and a front farmer's porch.
Imagen de fachada de casa gris y marrón tradicional renovada grande de dos plantas con revestimiento de madera, tejado de metal y teja
Imagen de fachada de casa gris y marrón tradicional renovada grande de dos plantas con revestimiento de madera, tejado de metal y teja

Garden and rear facade of a 1960s remodelled and extended detached house in Japanese & Scandinavian style.
Imagen de fachada de casa marrón y negra escandinava de tamaño medio de dos plantas con revestimiento de madera, tejado plano y panel y listón
Imagen de fachada de casa marrón y negra escandinava de tamaño medio de dos plantas con revestimiento de madera, tejado plano y panel y listón

Stunning vertical board and batten accented with a lush mixed stone watertable really makes this modern farmhouse pop! This is arguably our most complete home to date featuring the perfect balance of natural elements and crisp pops of modern clean lines.

After completion of expansion and exterior improvements. The owners wanted to build the deck as a DIY project.
Imagen de fachada de casa gris y blanca campestre de tamaño medio de una planta con revestimiento de metal, tejado a dos aguas y tejado de metal
Imagen de fachada de casa gris y blanca campestre de tamaño medio de una planta con revestimiento de metal, tejado a dos aguas y tejado de metal

Foto de fachada de casa marrón y gris contemporánea de una planta con revestimiento de ladrillo, tejado a cuatro aguas, tejado de teja de madera y panel y listón

Diseño de fachada de casa marrón y negra tradicional grande de dos plantas con revestimiento de vinilo, tejado a cuatro aguas, tejado de teja de madera y tablilla
124.781 ideas para fachadas marrones y grises
2


