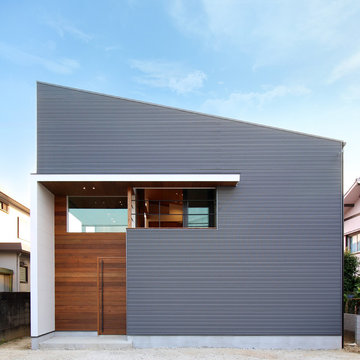124.782 ideas para fachadas marrones y grises
Filtrar por
Presupuesto
Ordenar por:Popular hoy
121 - 140 de 124.782 fotos
Artículo 1 de 3
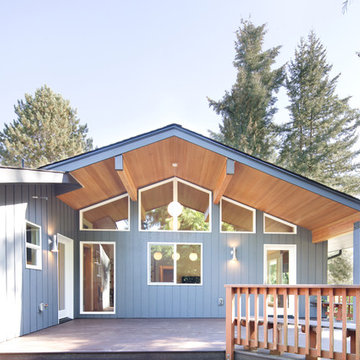
Winner of the 2018 Tour of Homes Best Remodel, this whole house re-design of a 1963 Bennet & Johnson mid-century raised ranch home is a beautiful example of the magic we can weave through the application of more sustainable modern design principles to existing spaces.
We worked closely with our client on extensive updates to create a modernized MCM gem.
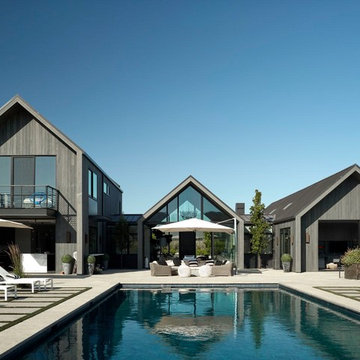
Modelo de fachada de casa gris actual grande de dos plantas con revestimientos combinados, tejado a dos aguas y tejado de metal
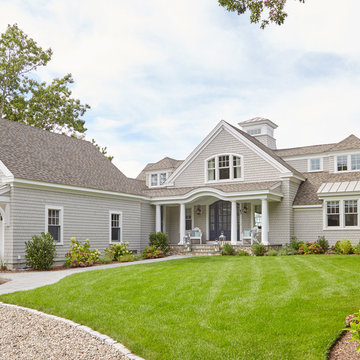
Imagen de fachada de casa gris tradicional de tamaño medio de dos plantas con tejado a dos aguas y tejado de teja de madera

Mindful Designs, Inc.
Longviews Studios, Inc.
Imagen de fachada marrón rural de una planta con revestimiento de madera, tejado a dos aguas y tejado de teja de madera
Imagen de fachada marrón rural de una planta con revestimiento de madera, tejado a dos aguas y tejado de teja de madera

Imagen de fachada de casa marrón de estilo de casa de campo grande de dos plantas con revestimientos combinados, tejado a cuatro aguas y techo verde

Foto de fachada de casa gris clásica de tamaño medio de una planta con revestimientos combinados, tejado a dos aguas y tejado de teja de madera
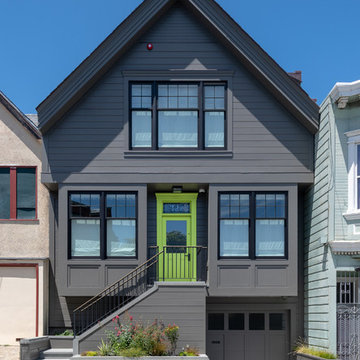
Ed Ritger Photography
Diseño de fachada de casa gris tradicional renovada de tres plantas con tejado a dos aguas
Diseño de fachada de casa gris tradicional renovada de tres plantas con tejado a dos aguas
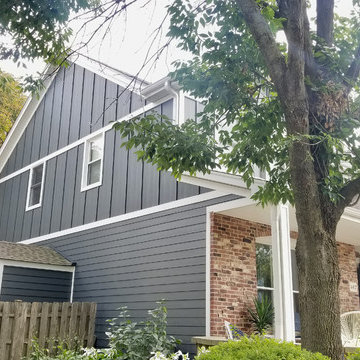
James Hardie Siding in Palatine, IL. James HardiePlank Lap Siding, 6" exposure and Batten Boards in Iron Gray, HardieTrim and Crown Moldings in Arctic White, HB&G 8"X9' Recessed Square Columns.

Sama Jim Canzian
Imagen de fachada de casa marrón actual de tamaño medio de tres plantas con revestimiento de madera y tejado de un solo tendido
Imagen de fachada de casa marrón actual de tamaño medio de tres plantas con revestimiento de madera y tejado de un solo tendido

Imagen de fachada de casa gris tradicional renovada de tamaño medio de una planta con revestimiento de estuco, tejado a cuatro aguas y tejado de teja de madera
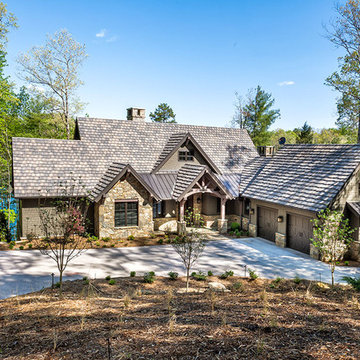
Modelo de fachada de casa gris rural con revestimientos combinados, tejado a dos aguas y tejado de teja de madera

The Kiguchi family moved into their Austin, Texas home in 1994. Built in the 1980’s as part of a neighborhood development, they happily raised their family here but longed for something more contemporary. Once they became empty nesters, they decided it was time for a major remodel. After spending many years visiting Austin AIA Home Tours that highlight contemporary residential architecture, they had a lot of ideas and in 2013 were ready to interview architects and get their renovation underway.
The project turned into a major remodel due to an unstable foundation. Architects Ben Arbib and Ed Hughey, of Arbib Hughey Design were hired to solve the structural issue and look for inspiration in the bones of the house, which sat on top of a hillside and was surrounded by great views.
Unfortunately, with the old floor plan, the beautiful views were hidden by small windows that were poorly placed. In order to bring more natural light into the house the window sizes and configurations had to be addressed, all while keeping in mind the homeowners desire for a modern look and feel.
To achieve a more contemporary and sophisticated front of house, a new entry was designed that included removing a two-story bay window and porch. The entrance of the home also became more integrated with the landscape creating a template for new foliage to be planted. Older exterior materials were updated to incorporate a more muted palette of colors with a metal roof, dark grey siding in the back and white stucco in the front. Deep eaves were added over many of the new large windows for clean lines and sun protection.
“Inside it was about opening up the floor plan, expanding the views throughout the house, and updating the material palette to get a modern look that was also warm and inviting,” said Ben from Arbib Hughey Design. “Prior to the remodel, the house had the typical separation of rooms. We removed the walls between them and changed all of the windows to Milgard Thermally Improved Aluminum to connect the inside with the outside. No matter where you are you get nice views and natural light.”
The architects wanted to create some drama, which they accomplished with the window placement and opening up the interior floor plan to an open concept approach. Cabinetry was used to help delineate intimate spaces. To add warmth to an all-white living room, white-washed oak wood floors were installed and pine planks were used around the fireplace. The large windows served as artwork bringing the color of nature into the space.
An octagon shaped, elevated dining room, (named “the turret”), had a big impact on the design of the house. They architects rounded the corners and added larger window openings overlooking a new sunken garden. The great room was also softened by rounding out the corners and that circular theme continued throughout the house, being picked up in skylight wells and kitchen cabinetry. A staircase leading to a catwalk was added and the result was a two-story window wall that flooded the home with natural light.
When asked why Milgard® Thermally Improved Aluminum windows were selected, the architectural team listed many reasons:
1) Aesthetics: “We liked the slim profiles and narrow sightlines. The window frames never get in the way of the view and that was important to us. They also have a very contemporary look that went well with our design.”
2) Options: “We liked that we could get large sliding doors that matched the windows, giving us a very cohesive look and feel throughout the project.”
3) Cost Effective: “Milgard windows are affordable. You get a good product at a good price.”
4) Custom Sizes: “Milgard windows are customizable, which allowed us to get the right window for each location.”
Ready to take on your own traditional to modern home remodeling project? Arbib Hughey Design advises, “Work with a good architect. That means picking a team that is creative, communicative, listens well and is responsive. We think it’s important for an architect to listen to their clients and give them something they want, not something the architect thinks they should have. At the same time you want an architect who is willing and able to think outside the box and offer up design options that you may not have considered. Design is about a lot of back and forth, trying out ideas, getting feedback and trying again.”
The home was completely transformed into a unique, contemporary house perfectly integrated with its site. Internally the home has a natural flow for the occupants and externally it is integrated with the surroundings taking advantage of great natural light. As a side note, it was highly praised as part of the Austin AIA homes tour.

Front east elevation reveals main public entry and new stepped retaining walls from parking area. Original limestone and roof overhangs were maintained, while siding and some details were enhanced. - Architecture + Photography: HAUS
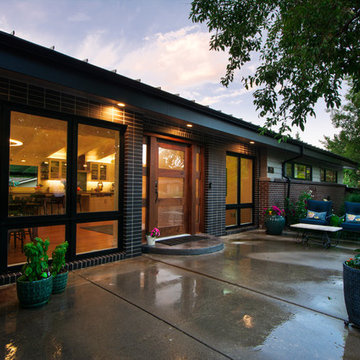
Attractive mid-century modern home built in 1957.
Scope of work for this design/build remodel included reworking the space for an open floor plan, making this home feel modern while keeping some of the homes original charm. We completely reconfigured the entry and stair case, moved walls and installed a free span ridge beam to allow for an open concept. Some of the custom features were 2 sided fireplace surround, new metal railings with a walnut cap, a hand crafted walnut door surround, and last but not least a big beautiful custom kitchen with an enormous island. Exterior work included a new metal roof, siding and new windows.

Ejemplo de fachada de casa gris de estilo zen de tamaño medio de dos plantas con revestimiento de estuco, tejado de un solo tendido y tejado de metal
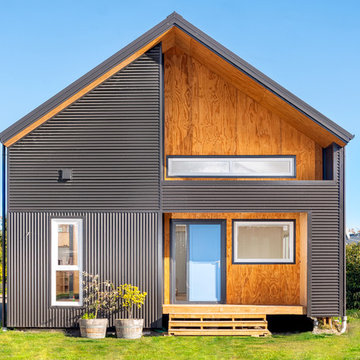
Front facade (corrugated iron cladding and plywood)
Ejemplo de fachada de casa gris contemporánea pequeña de dos plantas con revestimiento de metal y tejado a dos aguas
Ejemplo de fachada de casa gris contemporánea pequeña de dos plantas con revestimiento de metal y tejado a dos aguas
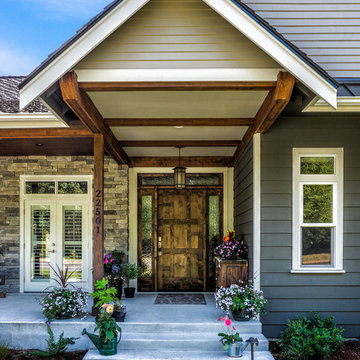
Modelo de fachada de casa gris de estilo americano de tamaño medio de una planta con revestimientos combinados, tejado a dos aguas y tejado de teja de madera
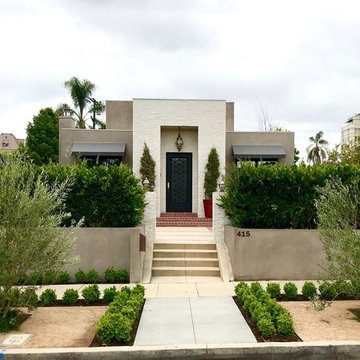
Los Angeles, CA - Complete Second Floor Addition
Architectural needs; blue prints and plans. Framing per the addition. All exterior stucco, lighting, brickwork, etc.

The storybook exterior features a front facing garage that is ideal for narrower lots. The arched garage bays add character to the whimsical exterior. This home enjoys a spacious single dining area while the kitchen is multi-functional with a center cook-top island and bar seating for casual eating and gathering. Two additional bedrooms are found upstairs, and are separated by a loft for privacy.
124.782 ideas para fachadas marrones y grises
7
