125.645 ideas para fachadas marrones y grises
Filtrar por
Presupuesto
Ordenar por:Popular hoy
61 - 80 de 125.645 fotos
Artículo 1 de 3
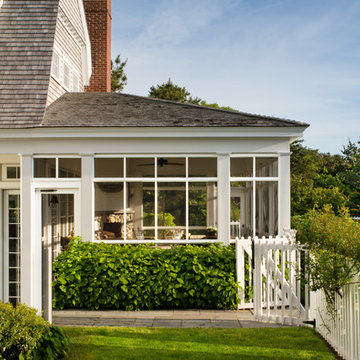
John Cole Photography
Imagen de fachada gris costera con revestimiento de madera
Imagen de fachada gris costera con revestimiento de madera

Upside Development completed an contemporary architectural transformation in Taylor Creek Ranch. Evolving from the belief that a beautiful home is more than just a very large home, this 1940’s bungalow was meticulously redesigned to entertain its next life. It's contemporary architecture is defined by the beautiful play of wood, brick, metal and stone elements. The flow interchanges all around the house between the dark black contrast of brick pillars and the live dynamic grain of the Canadian cedar facade. The multi level roof structure and wrapping canopies create the airy gloom similar to its neighbouring ravine.

renovation and addition / builder - EODC, LLC.
Imagen de fachada de casa gris tradicional de tamaño medio de tres plantas con revestimiento de madera y tejado de teja de madera
Imagen de fachada de casa gris tradicional de tamaño medio de tres plantas con revestimiento de madera y tejado de teja de madera

Tricia Shay Photography
Modelo de fachada de casa gris contemporánea de tamaño medio de dos plantas con tejado de un solo tendido y revestimientos combinados
Modelo de fachada de casa gris contemporánea de tamaño medio de dos plantas con tejado de un solo tendido y revestimientos combinados

Photographer: Ashley Avila
For building specifications, please see description on main project page.
For interior images and specifications, please visit: http://www.houzz.com/projects/332182/lake-house.
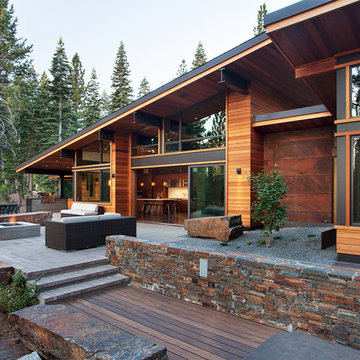
photo by Mariko Reed
Foto de fachada marrón actual con revestimiento de madera
Foto de fachada marrón actual con revestimiento de madera
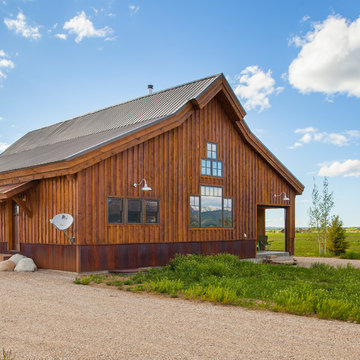
Sand Creek Post & Beam Traditional Wood Barns and Barn Homes
Learn more & request a free catalog: www.sandcreekpostandbeam.com
Modelo de fachada marrón campestre
Modelo de fachada marrón campestre

2012 KuDa Photography
Foto de fachada gris actual grande de tres plantas con revestimiento de metal y tejado de un solo tendido
Foto de fachada gris actual grande de tres plantas con revestimiento de metal y tejado de un solo tendido
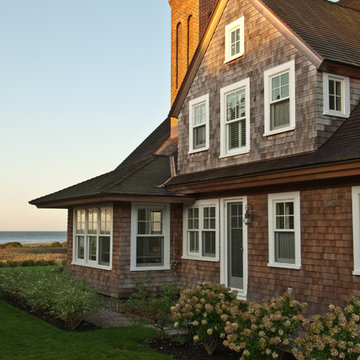
Watch Hill Oceanfront Residence
Photo featured in Houzz article "Which Window for Your World."
Link to article:
http://www.houzz.com/ideabooks/14914516/list/which-window-for-your-world
Photo: Kindra Clineff
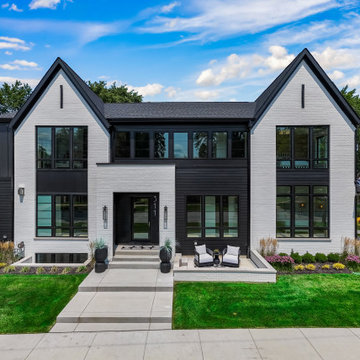
A modern farmhouse exterior design beautifully blends sleek black and gray elements, showcasing clean lines and large windows that invite natural light. The stunning home features a serene pool area surrounded by lush landscaping, incorporating a mix of hardscapes and vibrant greenery that enhances the tranquil atmosphere. Creating an inviting outdoor oasis perfect for relaxation and entertainment.
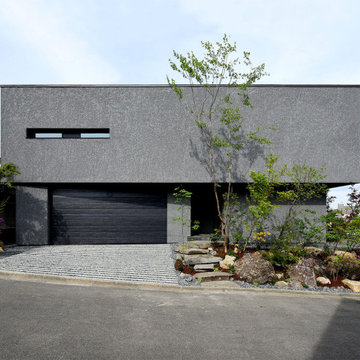
市街地の高台に建つ、美しいフォルムのすまい。
丁寧に植栽された外構はすまいを更に魅力的なものとしてくれます。
Modelo de fachada de casa gris y gris contemporánea de tamaño medio de dos plantas con tejado de un solo tendido y tejado de metal
Modelo de fachada de casa gris y gris contemporánea de tamaño medio de dos plantas con tejado de un solo tendido y tejado de metal
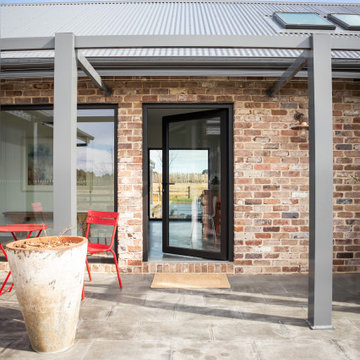
Modelo de fachada de casa gris y gris de estilo de casa de campo grande de una planta con revestimiento de ladrillo, tejado a dos aguas y tejado de metal
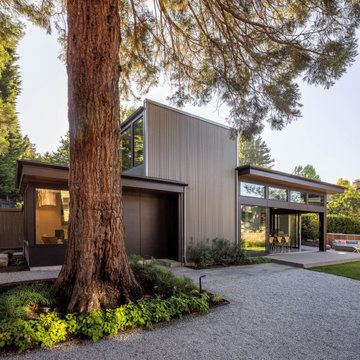
Foto de fachada de casa marrón moderna de dos plantas con revestimiento de metal y tejado plano
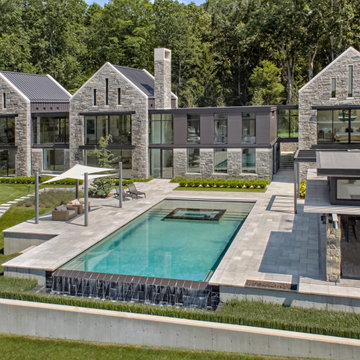
This waterfront home was conceived by the architects as a series of identically scaled, simply articulated gable-roofed elements linked by flat-roofed connectors. From the entrance driveway, the house appears almost as a village of individual granite residences. These two elements – gables and flat roofs – complement each other, establishing a dynamic of light and dark, smooth and rough, grounded and floating.
It was critical to the ultimate success of this building that it be well suited and connected to tits content so that it seems like it could not be anywhere else. The home was positioned to capture this view and, in a way, imbue it with power. We responded to this directive by incorporating large expanses of windows that allow one to literally look through the house from the front yard to the sailboats bobbing on the water at the rear.
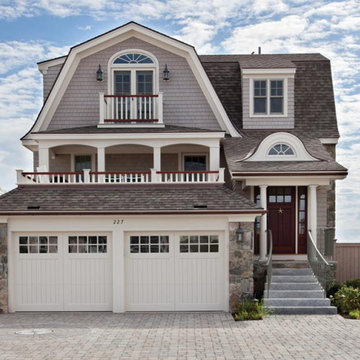
Cape Cod home with Cape Cod gray shingles, white trim and a 2 car garage under a 2 floor partial covered deck. This home has a Gambrel roof line with asphalt shingle, and 2 dormers. The driveway is made pavers and lined with a 6 ft pine fence. The granite stairway leading up to the front Mahogany door has 2 aged bronze railings attached to 2 fiberglass colonial columns that hold up the front deck entry porch roof with Hydrangeas on either side of the railings.
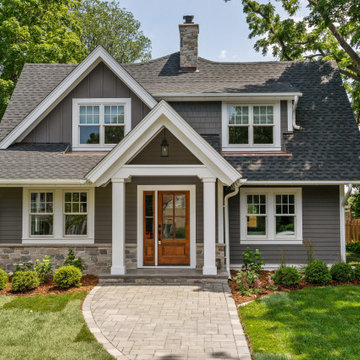
Modelo de fachada de casa gris y negra tradicional renovada de tamaño medio de dos plantas con revestimiento de aglomerado de cemento, tejado a dos aguas y tejado de teja de madera
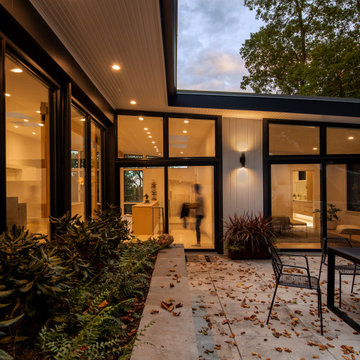
Modelo de fachada de casa gris y gris vintage de una planta con revestimiento de madera, tejado de un solo tendido y tejado de metal
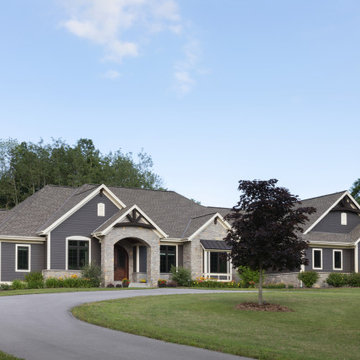
A traditional style home that sits in a prestigious West Bend subdiviison. With its many gables and arched entry it has a regal southern charm upon entering. The lower level is a mother-in-law suite with it's own entrance and a back yard pool area. It sets itself off with the contrasting James Hardie colors of Rich Espresso siding and Linen trim and Chilton Woodlake stone blend.
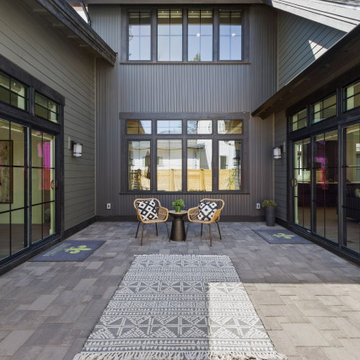
This Woodland Style home is a beautiful combination of rustic charm and modern flare. The Three bedroom, 3 and 1/2 bath home provides an abundance of natural light in every room. The home design offers a central courtyard adjoining the main living space with the primary bedroom. The master bath with its tiled shower and walk in closet provide the homeowner with much needed space without compromising the beautiful style of the overall home.
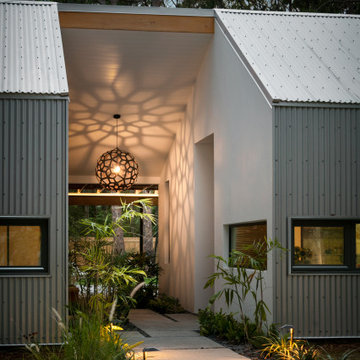
Modelo de fachada de casa gris y gris contemporánea de tamaño medio de una planta con revestimiento de metal y tejado de metal
125.645 ideas para fachadas marrones y grises
4