247 ideas para fachadas marrones
Filtrar por
Presupuesto
Ordenar por:Popular hoy
121 - 140 de 247 fotos
Artículo 1 de 3
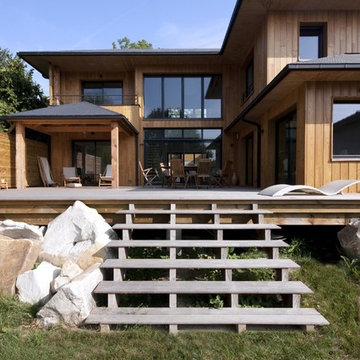
Foto de fachada de casa marrón contemporánea grande de dos plantas con revestimiento de madera, tejado a cuatro aguas y tejado de teja de barro
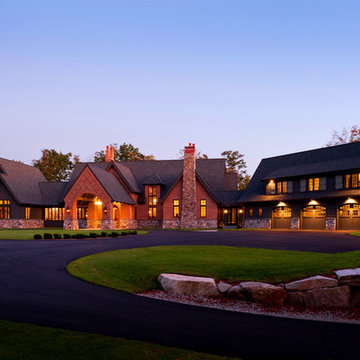
Resting upon a 120-acre rural hillside, this 17,500 square-foot residence has unencumbered mountain views to the east, south and west. The exterior design palette for the public side is a more formal Tudor style of architecture, including intricate brick detailing; while the materials for the private side tend toward a more casual mountain-home style of architecture with a natural stone base and hand-cut wood siding.
Primary living spaces and the master bedroom suite, are located on the main level, with guest accommodations on the upper floor of the main house and upper floor of the garage. The interior material palette was carefully chosen to match the stunning collection of antique furniture and artifacts, gathered from around the country. From the elegant kitchen to the cozy screened porch, this residence captures the beauty of the White Mountains and embodies classic New Hampshire living.
Photographer: Joseph St. Pierre
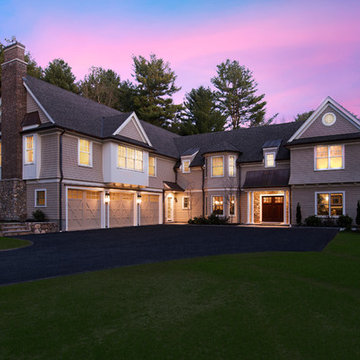
Imagen de fachada marrón clásica extra grande de dos plantas con tejado a dos aguas
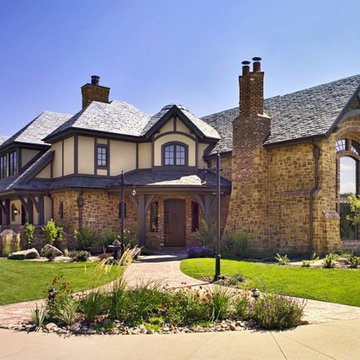
This grand private residence uses Belvedere natural thin stone veneer from the Quarry Mill for an old-world feel. Belvedere brings a relaxing blend of browns and some yellow tones to your natural stone veneer project. The squared edges and various rectangular shapes and sizes of Belvedere stone will work well when creating random patterns in any project.
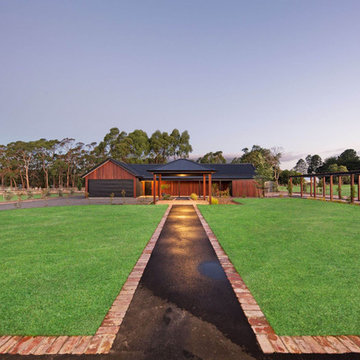
Sky Images Australia
Diseño de fachada de casa marrón bohemia grande de una planta con revestimiento de madera, tejado a dos aguas y tejado de metal
Diseño de fachada de casa marrón bohemia grande de una planta con revestimiento de madera, tejado a dos aguas y tejado de metal
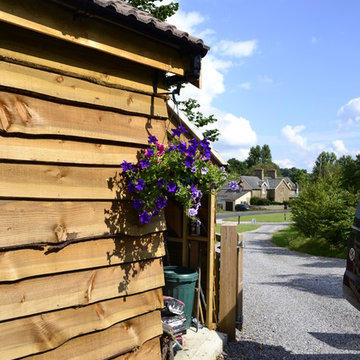
Foto de fachada marrón rural pequeña de una planta con revestimiento de madera y tejado de un solo tendido
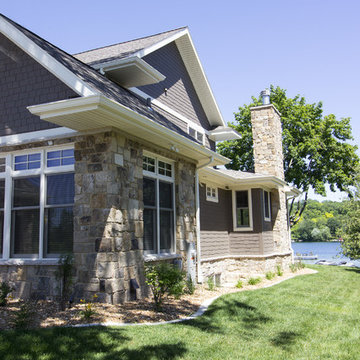
Big Timber™ from the Biltmore Collection.
All photos courtesy of Natural Stone Veneers International, Inc
Modelo de fachada marrón tradicional renovada de dos plantas con revestimiento de piedra
Modelo de fachada marrón tradicional renovada de dos plantas con revestimiento de piedra
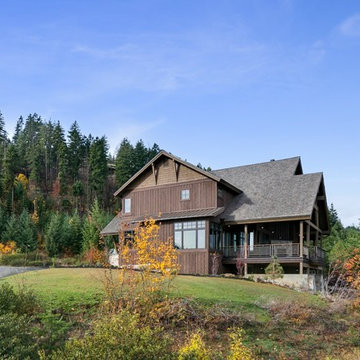
Modelo de fachada de casa marrón rural de tres plantas con revestimientos combinados, tejado a dos aguas y tejado de teja de madera
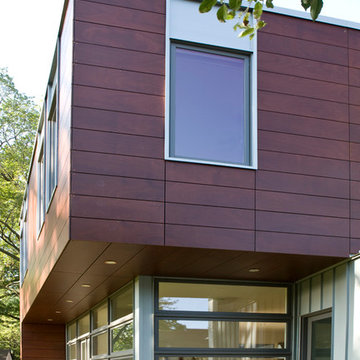
Diseño de fachada marrón minimalista de tamaño medio de dos plantas con tejado plano
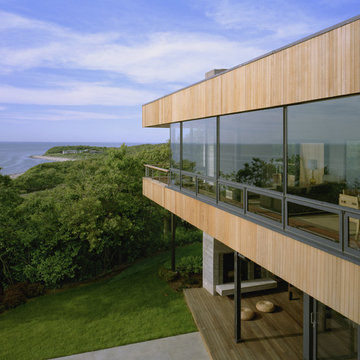
The building envelope was redesigned to provide a coherent architectural language through the use of vertical flat cedar siding, metal panels, and wooden rain screen elements. The pattern these three design tools create regularize the home's facade, providing the important function of both protecting the house from the seaside elements without impeding the magnificent ocean views the location has to offer.
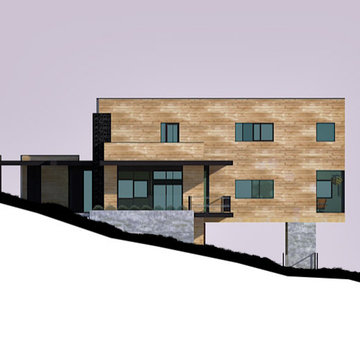
Glendale Drive Residence is located in the hearth of Chapel Hill. As a neighbor, this residence faces a beautiful line of trees facing battle park. This project is composed of two volumes intersecting forming a "T" scheme. The very steep slope found on this site makes the volumes emerge from the landscape dramatically.
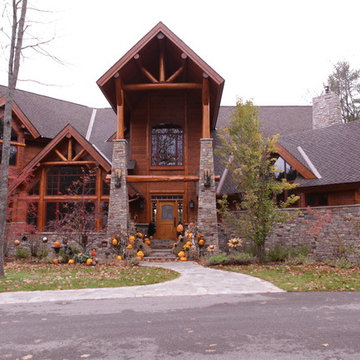
Diseño de fachada de casa marrón rural grande de dos plantas con revestimiento de madera, tejado a dos aguas y tejado de teja de madera
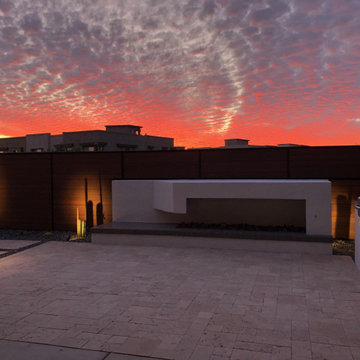
Modern Design
Foto de fachada de casa marrón minimalista de tamaño medio de una planta con revestimiento de estuco y tejado de teja de barro
Foto de fachada de casa marrón minimalista de tamaño medio de una planta con revestimiento de estuco y tejado de teja de barro
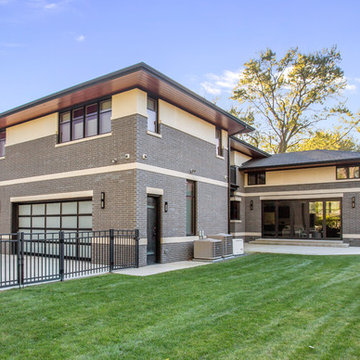
PDET Photography
Foto de fachada de casa marrón contemporánea de dos plantas con revestimiento de ladrillo
Foto de fachada de casa marrón contemporánea de dos plantas con revestimiento de ladrillo
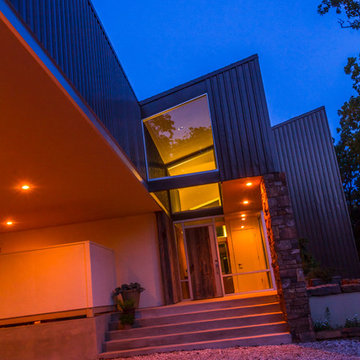
Kirk Lanier Photography
Foto de fachada marrón contemporánea grande de dos plantas con revestimientos combinados
Foto de fachada marrón contemporánea grande de dos plantas con revestimientos combinados
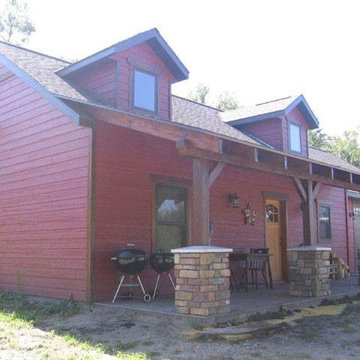
Diamond Kote Cinnabar LP 8 inch lap
Photo Courtesy of Diamond Kote
Diseño de fachada marrón rústica grande de dos plantas con revestimientos combinados
Diseño de fachada marrón rústica grande de dos plantas con revestimientos combinados
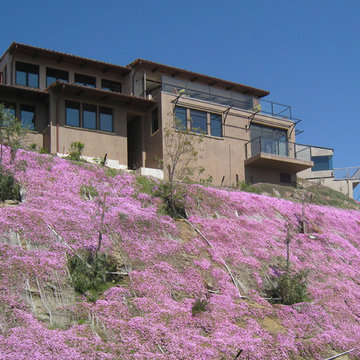
Imagen de fachada marrón rural grande de dos plantas con revestimiento de estuco y tejado de un solo tendido
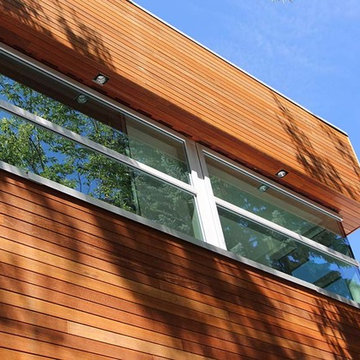
Imagen de fachada de casa marrón minimalista grande de dos plantas con revestimiento de madera, tejado plano y tejado de teja de madera
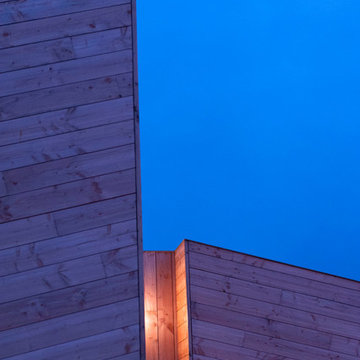
Denis Svartz
Imagen de fachada de casa marrón actual grande de dos plantas con revestimiento de madera y tejado plano
Imagen de fachada de casa marrón actual grande de dos plantas con revestimiento de madera y tejado plano
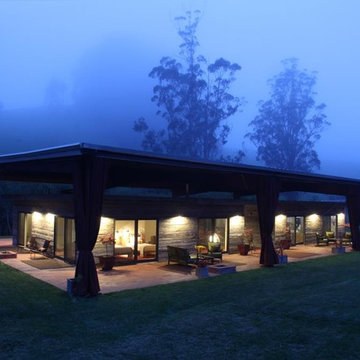
Hally Thatcher
Centennial Woods LLC was founded in 1999, we reclaim and repurpose weathered wood from the snow fences in the plains and mountains of Wyoming. We are now one of the largest providers of reclaimed wood in the world with an international clientele comprised of home owners, builders, designers, and architects. Our wood is FSC 100% Recycled certified and will contribute to LEED points.
247 ideas para fachadas marrones
7