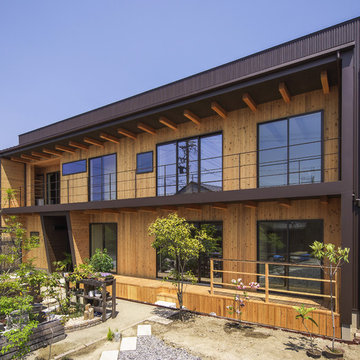247 ideas para fachadas marrones
Filtrar por
Presupuesto
Ordenar por:Popular hoy
41 - 60 de 247 fotos
Artículo 1 de 3
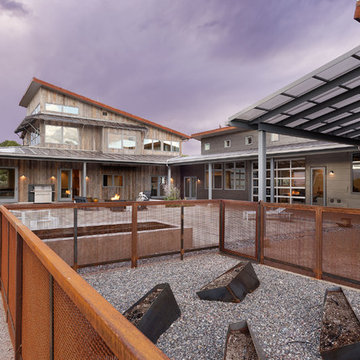
PHOTOS: Mountain Home Photo
CONTRACTOR: 3C Construction
Main level living: 1455 sq ft
Upper level Living: 1015 sq ft
Guest Wing / Office: 520 sq ft
Total Living: 2990 sq ft
Studio Space: 1520 sq ft
2 Car Garage : 575 sq ft
General Contractor: 3C Construction: Steve Lee
The client, a sculpture artist, and his wife came to J.P.A. only wanting a studio next to their home. During the design process it grew to having a living space above the studio, which grew to having a small house attached to the studio forming a compound. At this point it became clear to the client; the project was outgrowing the neighborhood. After re-evaluating the project, the live / work compound is currently sited in a natural protected nest with post card views of Mount Sopris & the Roaring Fork Valley. The courtyard compound consist of the central south facing piece being the studio flanked by a simple 2500 sq ft 2 bedroom, 2 story house one the west side, and a multi purpose guest wing /studio on the east side. The evolution of this compound came to include the desire to have the building blend into the surrounding landscape, and at the same time become the backdrop to create and display his sculpture.
“Jess has been our architect on several projects over the past ten years. He is easy to work with, and his designs are interesting and thoughtful. He always carefully listens to our ideas and is able to create a plan that meets our needs both as individuals and as a family. We highly recommend Jess Pedersen Architecture”.
- Client
“As a general contractor, I can highly recommend Jess. His designs are very pleasing with a lot of thought put in to how they are lived in. He is a real team player, adding greatly to collaborative efforts and making the process smoother for all involved. Further, he gets information out on or ahead of schedule. Really been a pleasure working with Jess and hope to do more together in the future!”
Steve Lee - 3C Construction
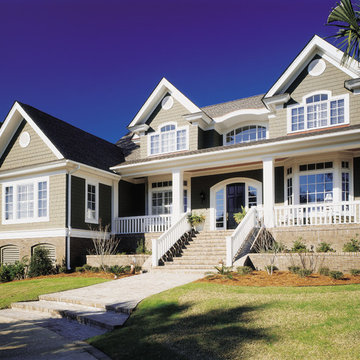
JamesHardie Fiber Cement Siding
Modelo de fachada marrón de estilo americano de dos plantas con revestimiento de aglomerado de cemento
Modelo de fachada marrón de estilo americano de dos plantas con revestimiento de aglomerado de cemento
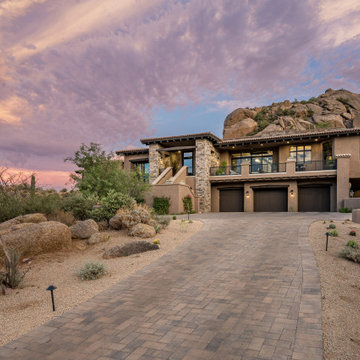
Nestled up against a private enlave this desert custom home take stunning views of the stunning desert to the next level. The sculptural shapes of the unique geological rocky formations take center stage from the private backyard. Unobstructed Troon North Mountain views takes center stage from every room in this carefully placed home.
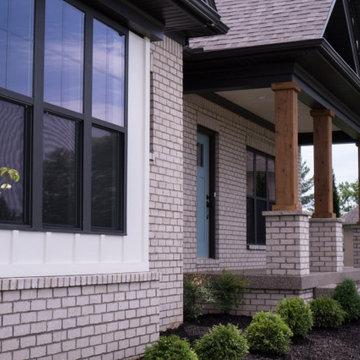
Foto de fachada de casa marrón de estilo de casa de campo de dos plantas con revestimiento de ladrillo y tejado de teja de madera
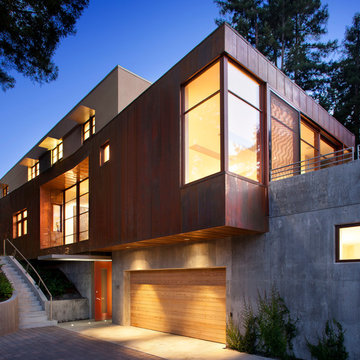
Given its location, stepping up the hillside and squeezed between redwoods, the home is stratified into three levels. The lower floor is built into the hillside, while the upper two are open to daylight and views.
Photographer: Paul Dyer
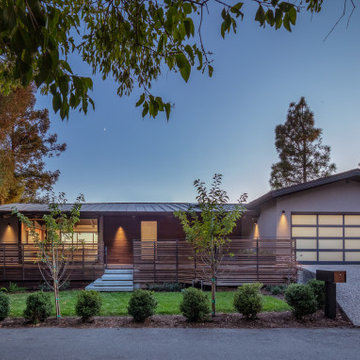
Street and front yard view.
Diseño de fachada de casa marrón moderna de dos plantas con tejado a dos aguas, tejado de metal y revestimientos combinados
Diseño de fachada de casa marrón moderna de dos plantas con tejado a dos aguas, tejado de metal y revestimientos combinados
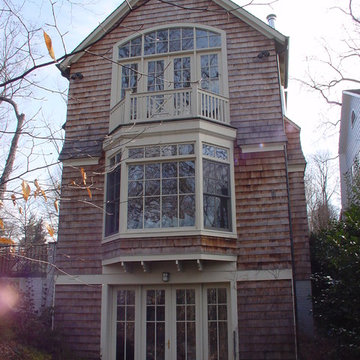
Imagen de fachada de casa marrón tradicional de tamaño medio de tres plantas con revestimiento de madera, tejado a dos aguas y tejado de teja de madera
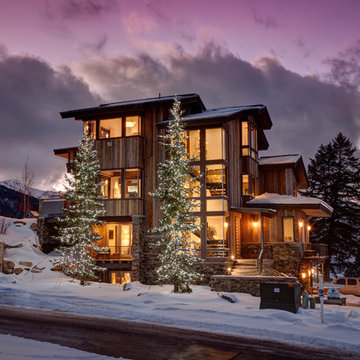
Architecture by: Think Architecture
Interior Design by: Denton House
Construction by: Magleby Construction Photos by: Alan Blakley
Modelo de fachada de casa marrón rural grande de tres plantas con revestimiento de madera, tejado a dos aguas y tejado de metal
Modelo de fachada de casa marrón rural grande de tres plantas con revestimiento de madera, tejado a dos aguas y tejado de metal
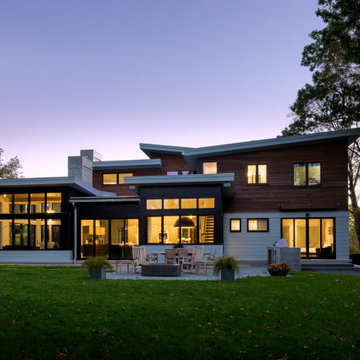
TEAM
Architect: LDa Architecture & Interiors
Interior Design: LDa Architecture & Interiors
Builder: Denali Construction
Landscape Architect: Matthew Cunningham Landscape Design
Photographer: Greg Premru Photography
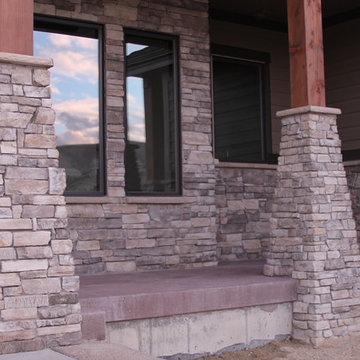
Beautiful rustic craftsman home, rock pillars
Ejemplo de fachada marrón de estilo americano de una planta con revestimiento de aglomerado de cemento
Ejemplo de fachada marrón de estilo americano de una planta con revestimiento de aglomerado de cemento
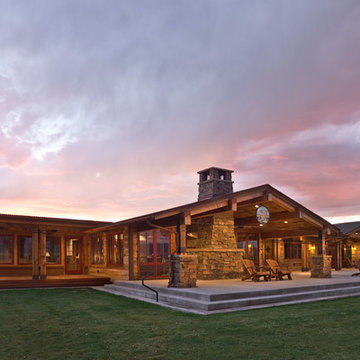
Jeremy Thurston
Modelo de fachada marrón rústica de una planta con revestimientos combinados y tejado a dos aguas
Modelo de fachada marrón rústica de una planta con revestimientos combinados y tejado a dos aguas
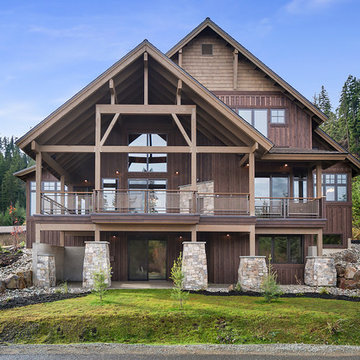
Foto de fachada de casa marrón rural de tres plantas con revestimiento de madera y tejado a dos aguas
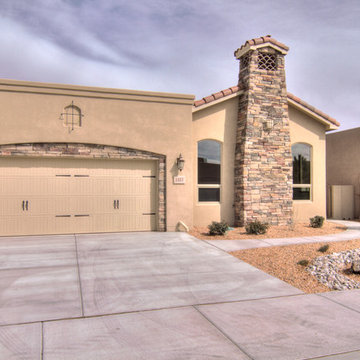
Ejemplo de fachada marrón mediterránea pequeña de una planta con revestimiento de estuco y tejado plano
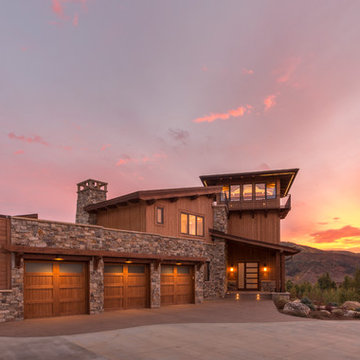
The values held in the Rocky Mountains and a Colorado family’s strong sense of community merged perfectly in the La Torretta Residence, a home which captures the breathtaking views offered by Steamboat Springs, Colorado, and features Zola’s Classic Clad and Classic Wood lines of windows and doors.
Photographer: Tim Murphy
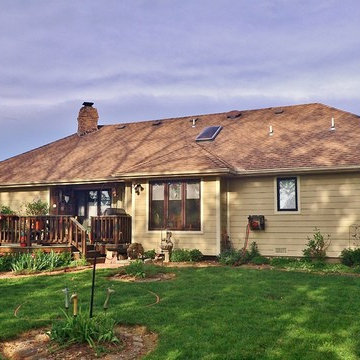
Old plywood panels were replaced with James Hardie fiber cement autum tan 'Color Plus' planks and sail cloth corner and window trim. The aluminum clad windows were repainted. The rear deck was completly rebuild and painted with 'Woodscapes' solid stain.
Photo: Marc Ekhause
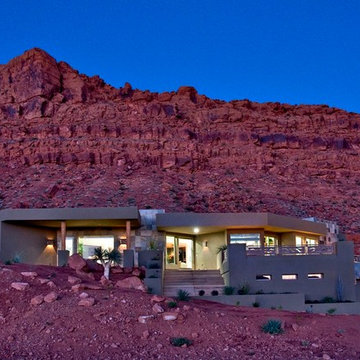
Foto de fachada marrón contemporánea de dos plantas con tejado plano y revestimientos combinados
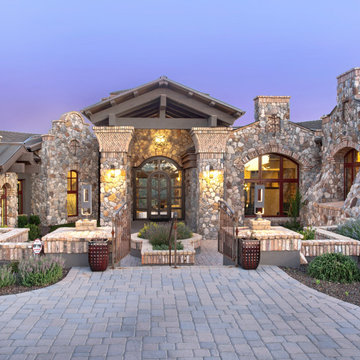
Custom home in the Preserve at the Ranch, designed by Senior Project Designer, Todd Nanke and Creative Director, Jared Nanke.
Modelo de fachada de casa marrón rústica extra grande de una planta con revestimientos combinados, tejado a cuatro aguas y tejado de metal
Modelo de fachada de casa marrón rústica extra grande de una planta con revestimientos combinados, tejado a cuatro aguas y tejado de metal
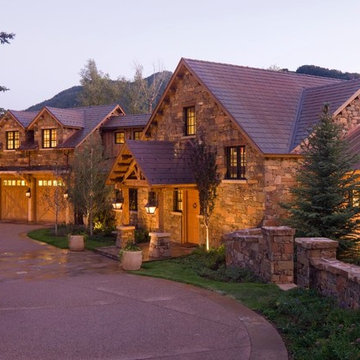
Photo by David O. Marlow
Modelo de fachada de casa marrón de estilo americano extra grande de dos plantas con revestimiento de piedra y tejado de teja de madera
Modelo de fachada de casa marrón de estilo americano extra grande de dos plantas con revestimiento de piedra y tejado de teja de madera
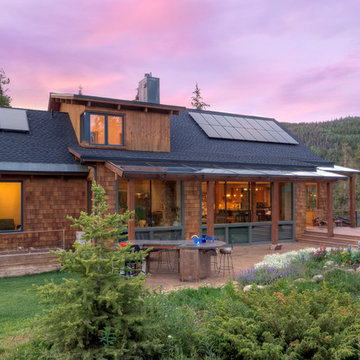
Imagen de fachada de casa marrón rústica con revestimiento de madera y tejado de teja de madera
247 ideas para fachadas marrones
3
