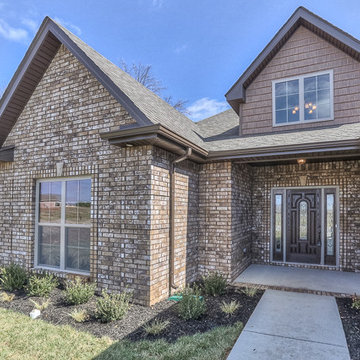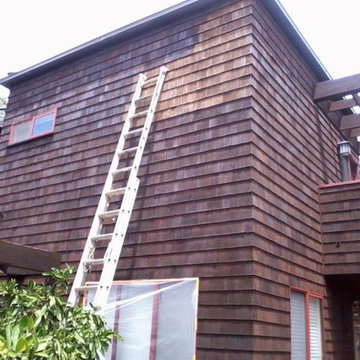248 ideas para fachadas marrones
Filtrar por
Presupuesto
Ordenar por:Popular hoy
201 - 220 de 248 fotos
Artículo 1 de 3
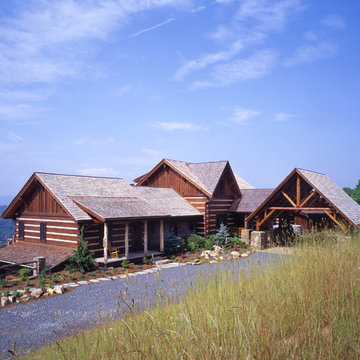
Exterior of log home
Modelo de fachada marrón rústica extra grande de tres plantas
Modelo de fachada marrón rústica extra grande de tres plantas
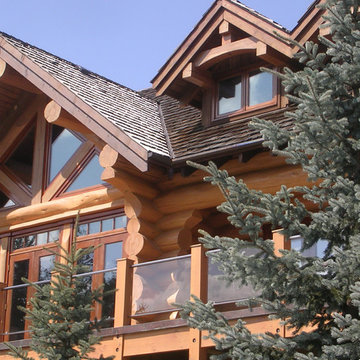
Whistler BC
Foto de fachada de casa marrón rústica grande de tres plantas con revestimiento de piedra y tejado a doble faldón
Foto de fachada de casa marrón rústica grande de tres plantas con revestimiento de piedra y tejado a doble faldón
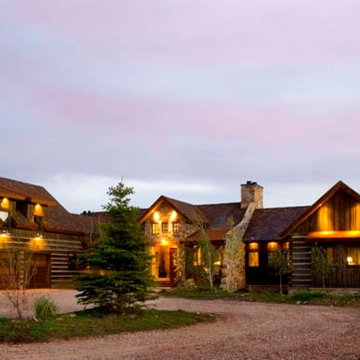
Modelo de fachada marrón clásica renovada grande de dos plantas con revestimientos combinados
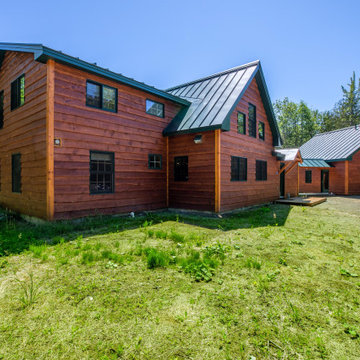
These clients built this house 20 years ago and it holds many fond memories. They wanted to make sure those memories could be passed on to their grandkids. We worked hard to retain the character of the house while giving it a serious facelift.
A high performance and sustainable mountain home. The kitchen and dining area is one big open space allowing for lots of countertop, a huge dining table (4.5’x7.5’) with booth seating, and big appliances for large family meals.
In the main house, we enlarged the Kitchen and Dining room, renovated the Entry/ Mudroom, added two Bedrooms and a Bathroom to the second story, enlarged the Loft and created a hangout room for the grandkids (aka bedroom #6), and moved the Laundry area. The contractor also masterfully preserved and flipped the existing stair to face the opposite direction. We also added a two-car Garage with a one bedroom apartment above and connected it to the house with a breezeway. And, one of the best parts, they installed a new ERV system.
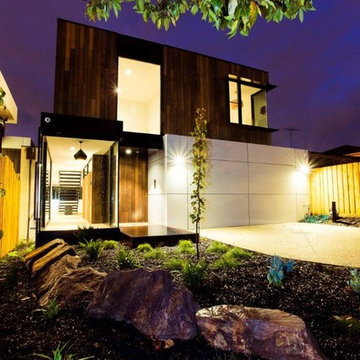
Briony Darcy
Imagen de fachada marrón actual de tamaño medio de dos plantas con revestimiento de madera
Imagen de fachada marrón actual de tamaño medio de dos plantas con revestimiento de madera
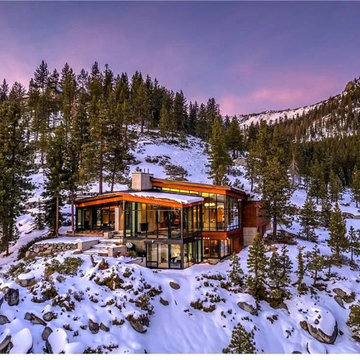
Sunset on Lake Tahoe in your beautiful fully automated smart home.
Imagen de fachada marrón actual con revestimiento de hormigón
Imagen de fachada marrón actual con revestimiento de hormigón
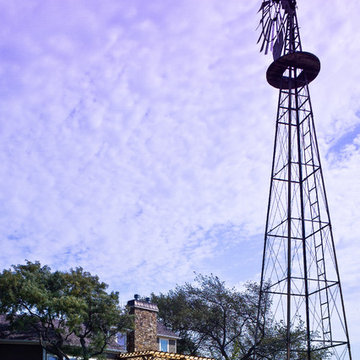
Diseño de fachada marrón campestre de tamaño medio de tres plantas con revestimientos combinados y tejado a dos aguas
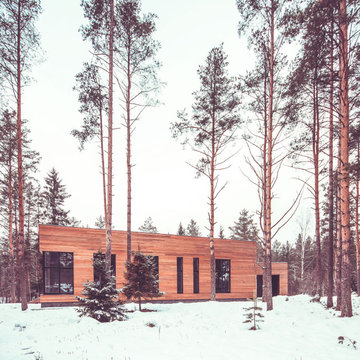
Modelo de fachada de casa marrón actual de tamaño medio de una planta con revestimientos combinados, tejado plano y tablilla
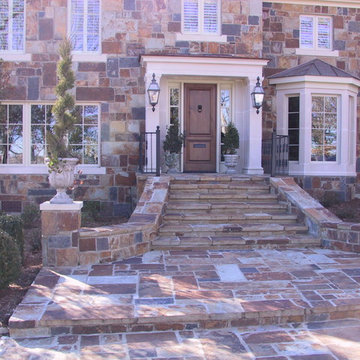
Foto de fachada marrón tradicional grande de tres plantas con revestimiento de piedra
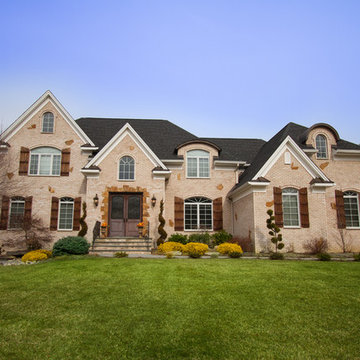
Modelo de fachada de casa marrón clásica grande de dos plantas con revestimiento de ladrillo, tejado a dos aguas y tejado de teja de madera
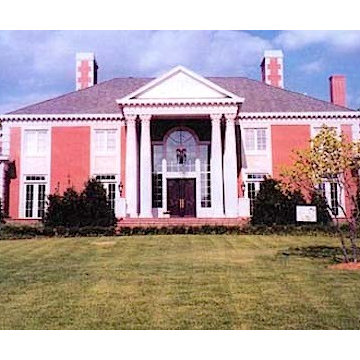
Foto de fachada marrón clásica grande de dos plantas con revestimiento de piedra y tejado de un solo tendido
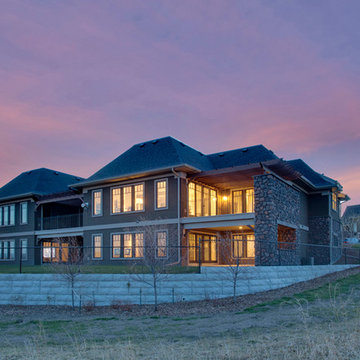
Diseño de fachada marrón tradicional renovada de tamaño medio de una planta con revestimiento de estuco
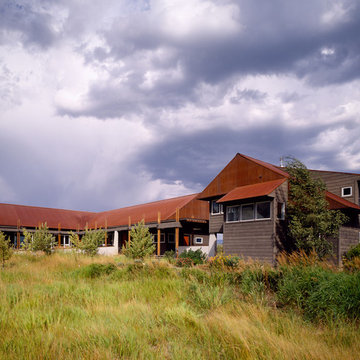
Situated in a meadow, this L-shaped 5,000 sq. ft. house wraps around a raked Japanese courtyard, which is open to the southwest for maximum sun infiltration. The walls of the house through which this outdoor room is viewed are mostly glass and are articulated with a continuous garden trellis.
The entry sequence is through a linear art gallery; the art wall splayed to affect the entry experience. This wall leads you to another wall, subtly curved, that directs you to the public space of the house which features a warm vaulted ceiling that covers the living, dining, and kitchen space.
The character of the house is enhanced inside and out by the use of distressed metals, rusted to a deep mahogany, with terra cotta stained concrete and semi-peeled log trellis columns. These materials reflect the ruggedness and timelessness of the Rocky mountain west.
1999
This home is a prominent feature on Eagle Mountain. This home boasts clean lines, expansive windows, and undeniable sleekness. Silver fox (2108-50) stucco body has been offset with black tar (2126-10) Hardie Panel and trim. Soffits and siding a Longboard alternative (Lux Ash Woodgrain) and stone is Nora Moorecrest).
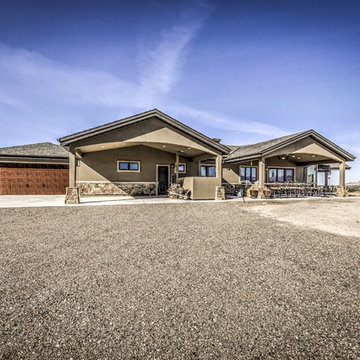
Foto de fachada marrón rústica grande de una planta con revestimientos combinados
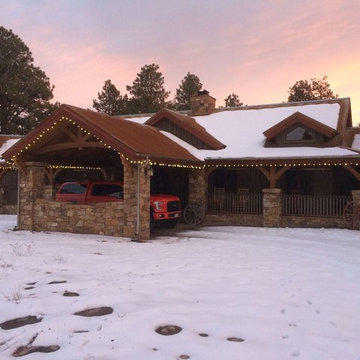
Diseño de fachada de casa marrón rústica de tamaño medio de dos plantas con revestimiento de madera, tejado a dos aguas y tejado de metal
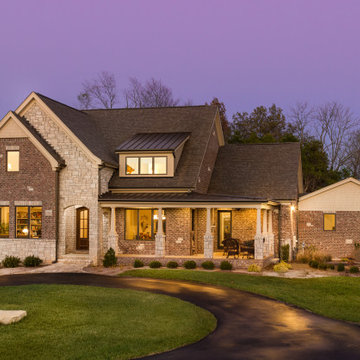
Front
Modelo de fachada de casa marrón y gris tradicional grande de dos plantas con revestimiento de ladrillo, tejado a dos aguas y tejado de teja de madera
Modelo de fachada de casa marrón y gris tradicional grande de dos plantas con revestimiento de ladrillo, tejado a dos aguas y tejado de teja de madera
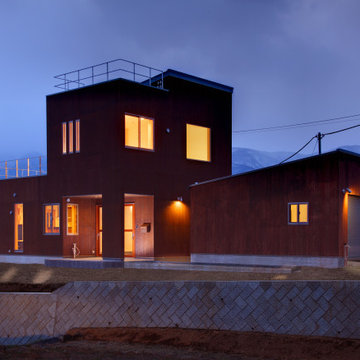
夜景。
2階寝室上のルーフバルコニーは建主が星を見る為に造られた。
小淵沢では降るような沢山の星を見る事が出来る。
Diseño de fachada de casa marrón y gris minimalista de tamaño medio de dos plantas con revestimiento de madera, tejado plano, tejado de metal y panel y listón
Diseño de fachada de casa marrón y gris minimalista de tamaño medio de dos plantas con revestimiento de madera, tejado plano, tejado de metal y panel y listón
248 ideas para fachadas marrones
11
