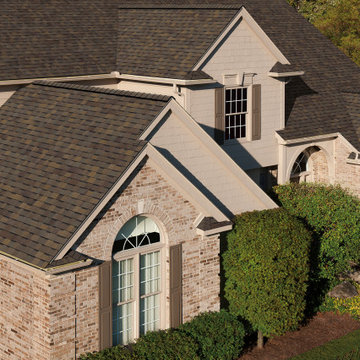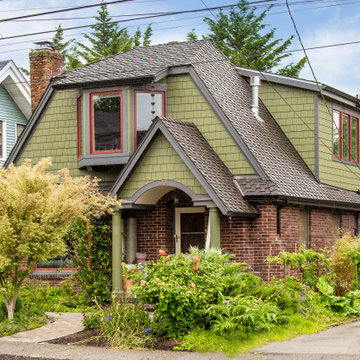1.359 ideas para fachadas marrones clásicas
Filtrar por
Presupuesto
Ordenar por:Popular hoy
21 - 40 de 1359 fotos
Artículo 1 de 3
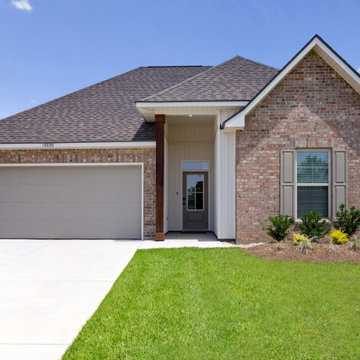
Crystal Lake is conveniently located in Gulfport off of Canal Road with quick access to I-10 for easy commuting, short trips to the beach, local shopping, and entertainment. This peaceful lake community is located less than 5 minutes from all of the best Gulfport has to offer.

Shingle Style Home featuring Bevolo Lighting.
Perfect for a family, this shingle-style home offers ample play zones complemented by tucked-away areas. With the residence’s full scale only apparent from the back, Harrison Design’s concept optimizes water views. The living room connects with the open kitchen via the dining area, distinguished by its vaulted ceiling and expansive windows. An octagonal-shaped tower with a domed ceiling serves as an office and lounge. Much of the upstairs design is oriented toward the children, with a two-level recreation area, including an indoor climbing wall. A side wing offers a live-in suite for a nanny or grandparents.

Foto de fachada de casa marrón y marrón clásica de tamaño medio de tres plantas con revestimiento de ladrillo, tejado a la holandesa, tejado de teja de barro y teja
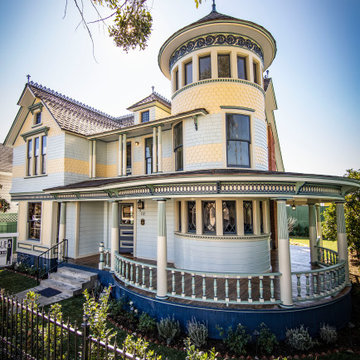
Ejemplo de fachada de casa multicolor y marrón clásica grande de tres plantas con revestimiento de madera, tejado de teja de madera y tablilla

Olivier Chabaud
Ejemplo de fachada de casa blanca y marrón clásica de tamaño medio de tres plantas con tejado a dos aguas
Ejemplo de fachada de casa blanca y marrón clásica de tamaño medio de tres plantas con tejado a dos aguas
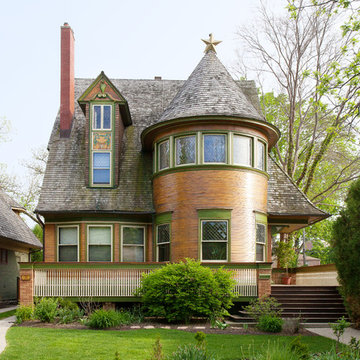
Queen Anne Victorian style home designed by American architect Frank Lloyd Wright
© Kailey J. Flynn
Modelo de fachada de casa marrón y marrón clásica de tamaño medio de tres plantas con revestimiento de madera y tejado de teja de madera
Modelo de fachada de casa marrón y marrón clásica de tamaño medio de tres plantas con revestimiento de madera y tejado de teja de madera
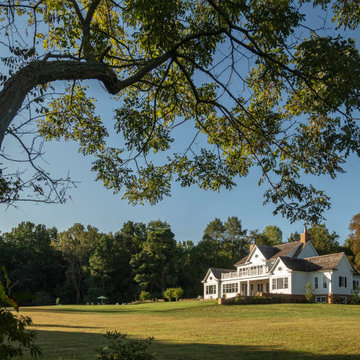
The well-balanced rear elevation features symmetrical roof lines, Chippendale railings, and rotated ellipse windows with divided lites. Ideal for outdoor entertaining, the perimeter of the covered patio includes recessed motorized screens that effortlessly create a screened-in porch in the warmer months.
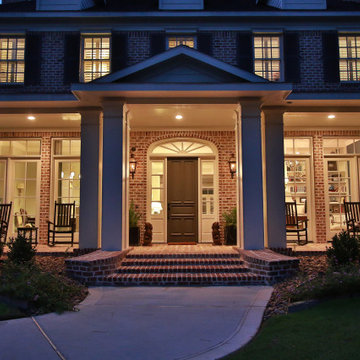
Imagen de fachada de casa roja y marrón clásica grande de dos plantas con revestimiento de ladrillo, tejado a cuatro aguas y tejado de teja de madera
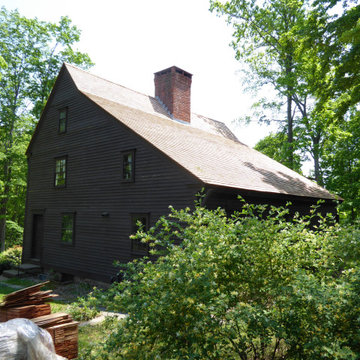
The rear view of this historic restoration project of a wood roof on this 17th-century Elizabethan-style residence in Middletown, CT. Built in 1686 by Daniel Harris for his son Samuel, this house was renovated in early 1700 to add the shed section beginning just below the chimney, providing the illusion of a traditional Saltbox house. We specified and installed Western Red cedar from Anbrook Industries, British Columbia.
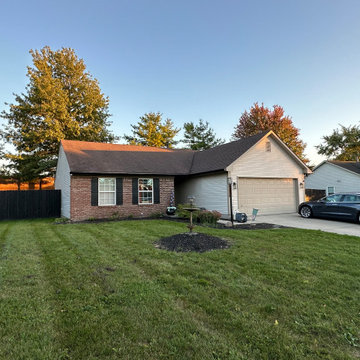
Foto de fachada de casa beige y marrón tradicional grande de una planta con revestimiento de vinilo, tejado a dos aguas y tejado de teja de madera
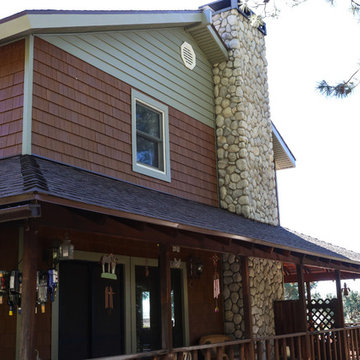
A two story house located in Alta Loma after the installation of Vinyl Cedar Shake Shingles and Shiplap Vinyl Insulated Siding in "Cypress."
Modelo de fachada de casa marrón y multicolor tradicional grande de dos plantas con revestimiento de vinilo, tejado a dos aguas, teja y tejado de teja de madera
Modelo de fachada de casa marrón y multicolor tradicional grande de dos plantas con revestimiento de vinilo, tejado a dos aguas, teja y tejado de teja de madera
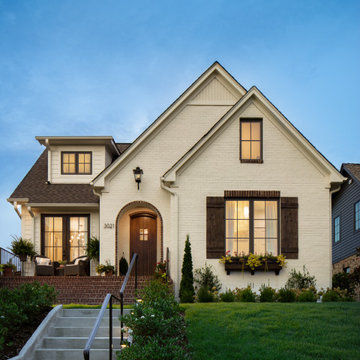
Modelo de fachada de casa blanca y marrón tradicional de tamaño medio de dos plantas con revestimiento de ladrillo, tejado a la holandesa y tejado de teja de madera
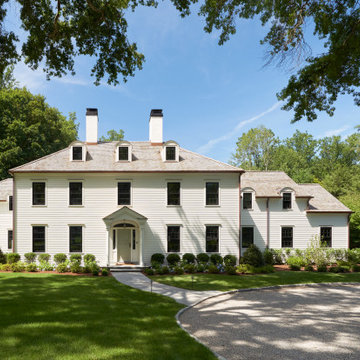
Custom white colonial with a mix of traditional and transitional elements. Featuring black windows, cedar roof, oil stone driveway, white chimneys and round dormers.
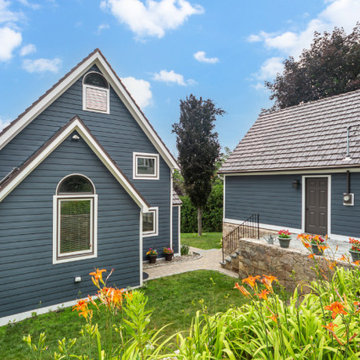
This beautiful, lakeside, colonial located in Hopkinton, MA underwent one of the most beautiful siding transformations of the year using our GorillaPlank™ Siding System.
Built in 1940, this lakeside home in Hopkinton, MA had old scalloped cedar shakes that had become old and worn out. The homeowners considered painting again, but did not want the costly expense of having to paint again, so they decided it was time to renovate and modernize their living space with a low-maintenance siding that closely resembled the appearance of wood.
Everlast Composite Siding was the siding of choice using our GorillaPlank™ Siding System.
Before installing the GorillaPlank™ Siding System, our expert team of installers went to work by stripping down the existing cedar shingles and clapboards down to the sheathing.
After verifying the underlying condition of the sheathing, our team went ahead and set staging to protect the beautiful metal roofs, then proceeded to install the moisture barrier to protect the sheathing, and then installed insulation for added protection and comfort.
Their house is now featuring Everlast Composite Siding in the 7” exposure of one of the newest colors, Blue Spruce!
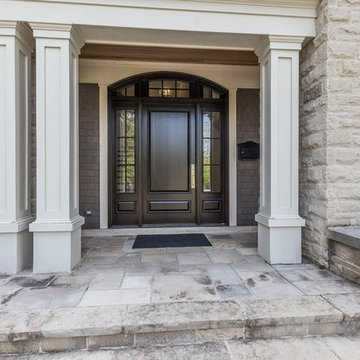
Wood front door with transom and sidelites. Overhang with columns, porch, stone porch
Imagen de fachada de casa beige y marrón clásica grande de tres plantas con revestimiento de piedra, tejado de teja de madera y teja
Imagen de fachada de casa beige y marrón clásica grande de tres plantas con revestimiento de piedra, tejado de teja de madera y teja
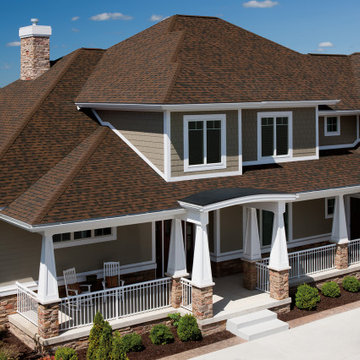
Ejemplo de fachada de casa marrón y marrón clásica con tejado de teja de madera

Intentional placement of trees and perimeter plantings frames views of the home and offers light relief from late afternoon sun angles. Paving edges are softened by casual planting textures, reinforcing a cottage aesthetic.
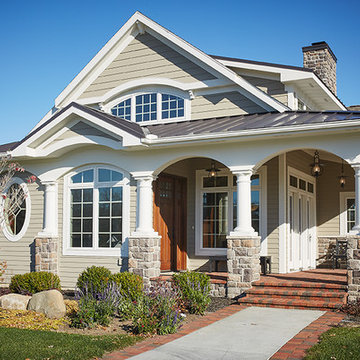
Porch and Front Door
Photo by Ashley Avila Photography
Foto de fachada de casa marrón tradicional con tejado a cuatro aguas y tejado de varios materiales
Foto de fachada de casa marrón tradicional con tejado a cuatro aguas y tejado de varios materiales
1.359 ideas para fachadas marrones clásicas
2
