1.360 ideas para fachadas marrones clásicas
Filtrar por
Presupuesto
Ordenar por:Popular hoy
121 - 140 de 1360 fotos
Artículo 1 de 3
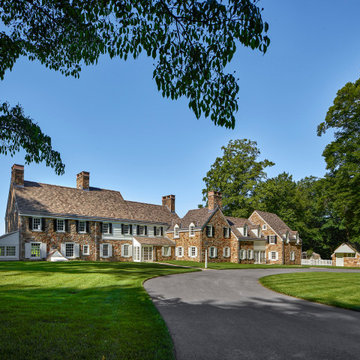
Exterior of restored 1930s era traditional stone home with tile roof
Ejemplo de fachada de casa beige y marrón tradicional de dos plantas con revestimiento de madera, tejado a dos aguas, tejado de teja de barro y tablilla
Ejemplo de fachada de casa beige y marrón tradicional de dos plantas con revestimiento de madera, tejado a dos aguas, tejado de teja de barro y tablilla
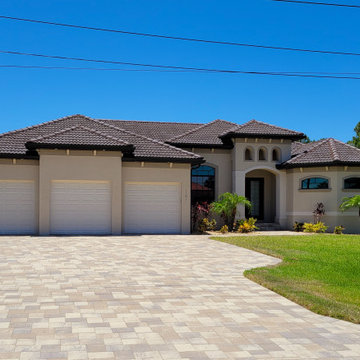
Imagen de fachada de casa beige y marrón tradicional grande de dos plantas con revestimiento de estuco, tejado a cuatro aguas y tejado de teja de barro
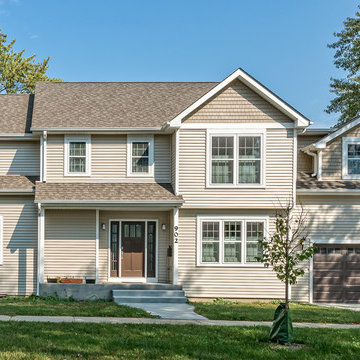
Simple yet elegant curb appeal embracing the brown and beige palette.
Ejemplo de fachada de casa beige y marrón tradicional grande de dos plantas con revestimiento de vinilo, tejado a dos aguas y tejado de teja de madera
Ejemplo de fachada de casa beige y marrón tradicional grande de dos plantas con revestimiento de vinilo, tejado a dos aguas y tejado de teja de madera
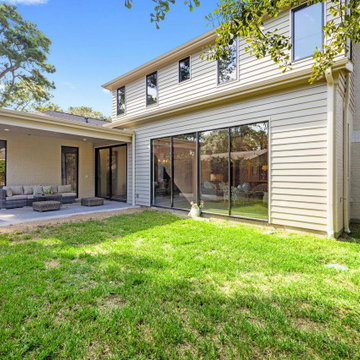
Modelo de fachada de casa blanca y marrón tradicional extra grande de dos plantas con tejado de teja de madera
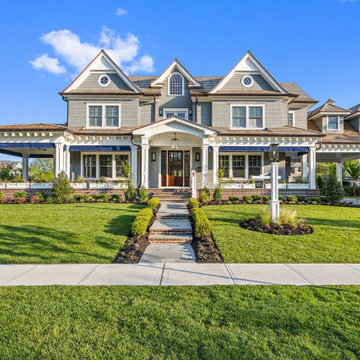
Foto de fachada de casa gris y marrón clásica de dos plantas con tejado a dos aguas, tejado de teja de madera y teja
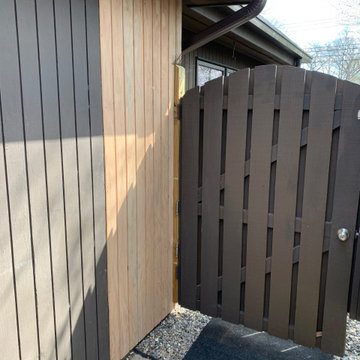
The photo showcases newly repaired T1-11 siding on a building exterior. T1-11 siding is a popular building material, known for its rugged durability and versatility. It is made from engineered wood and is designed to withstand the elements, making it a popular choice for many types of structures. The T1-11 siding in the photo appears to have undergone extensive repairs, with damaged or worn sections being carefully replaced to restore the building's appearance and protection. The repair work was expertly executed, with precise cuts, tight seams, and a seamless finish. The repaired siding is now once again ready to provide reliable protection against the elements, preserving the structure for many years to come.
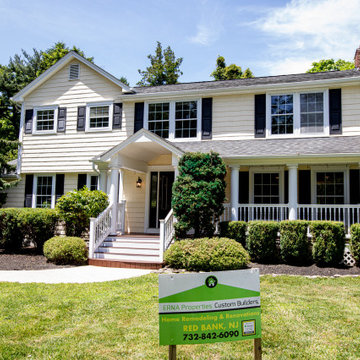
Ejemplo de fachada amarilla y marrón tradicional de tamaño medio de dos plantas con revestimiento de vinilo, tejado a dos aguas, tejado de teja de madera y teja
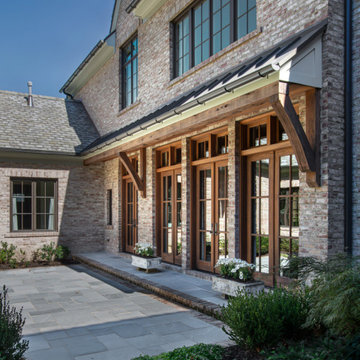
This home was built in an infill lot in an older, established, East Memphis neighborhood. We wanted to make sure that the architecture fits nicely into the mature neighborhood context. The clients enjoy the architectural heritage of the English Cotswold and we have created an updated/modern version of this style with all of the associated warmth and charm. As with all of our designs, having a lot of natural light in all the spaces is very important. The main gathering space has a beamed ceiling with windows on multiple sides that allows natural light to filter throughout the space and also contains an English fireplace inglenook. The interior woods and exterior materials including the brick and slate roof were selected to enhance that English cottage architecture.
Builder: Eddie Kircher Construction
Interior Designer: Rhea Crenshaw Interiors
Photographer: Ross Group Creative
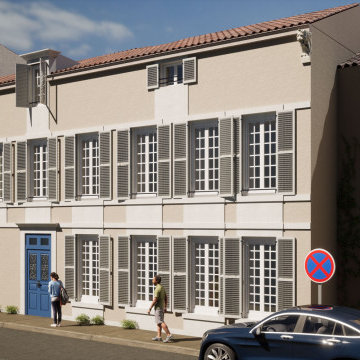
Projet d'extension et de restauration d'un bâtiment rue Delayant à La Rochelle
Foto de fachada de piso beige y marrón clásica grande de tres plantas con revestimiento de estuco, tejado a dos aguas y tejado de teja de barro
Foto de fachada de piso beige y marrón clásica grande de tres plantas con revestimiento de estuco, tejado a dos aguas y tejado de teja de barro
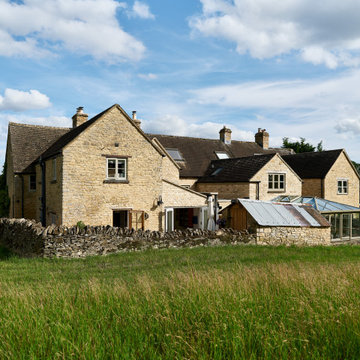
We were commissioned by our clients to design a light and airy open-plan kitchen and dining space with plenty of natural light whilst also capturing the views of the fields at the rear of their property. We not only achieved that but also took our designs a step further to create a beautiful first-floor ensuite bathroom to the master bedroom which our clients love!
Our initial brief was very clear and concise, with our clients having a good understanding of what they wanted to achieve – the removal of the existing conservatory to create an open and light-filled space that then connects on to what was originally a small and dark kitchen. The two-storey and single-storey rear extension with beautiful high ceilings, roof lights, and French doors with side lights on the rear, flood the interior spaces with natural light and allow for a beautiful, expansive feel whilst also affording stunning views over the fields. This new extension allows for an open-plan kitchen/dining space that feels airy and light whilst also maximising the views of the surrounding countryside.
The only change during the concept design was the decision to work in collaboration with the client’s adjoining neighbour to design and build their extensions together allowing a new party wall to be created and the removal of wasted space between the two properties. This allowed them both to gain more room inside both properties and was essentially a win-win for both clients, with the original concept design being kept the same but on a larger footprint to include the new party wall.
The different floor levels between the two properties with their extensions and building on the party wall line in the new wall was a definite challenge. It allowed us only a very small area to work to achieve both of the extensions and the foundations needed to be very deep due to the ground conditions, as advised by Building Control. We overcame this by working in collaboration with the structural engineer to design the foundations and the work of the project manager in managing the team and site efficiently.
We love how large and light-filled the space feels inside, the stunning high ceilings, and the amazing views of the surrounding countryside on the rear of the property. The finishes inside and outside have blended seamlessly with the existing house whilst exposing some original features such as the stone walls, and the connection between the original cottage and the new extension has allowed the property to still retain its character.
There are a number of special features to the design – the light airy high ceilings in the extension, the open plan kitchen and dining space, the connection to the original cottage whilst opening up the rear of the property into the extension via an existing doorway, the views of the beautiful countryside, the hidden nature of the extension allowing the cottage to retain its original character and the high-end materials which allows the new additions to blend in seamlessly.
The property is situated within the AONB (Area of Outstanding Natural Beauty) and our designs were sympathetic to the Cotswold vernacular and character of the existing property, whilst maximising its views of the stunning surrounding countryside.
The works have massively improved our client’s lifestyles and the way they use their home. The previous conservatory was originally used as a dining space however the temperatures inside made it unusable during hot and cold periods and also had the effect of making the kitchen very small and dark, with the existing stone walls blocking out natural light and only a small window to allow for light and ventilation. The original kitchen didn’t feel open, warm, or welcoming for our clients.
The new extension allowed us to break through the existing external stone wall to create a beautiful open-plan kitchen and dining space which is both warm, cosy, and welcoming, but also filled with natural light and affords stunning views of the gardens and fields beyond the property. The space has had a huge impact on our client’s feelings towards their main living areas and created a real showcase entertainment space.
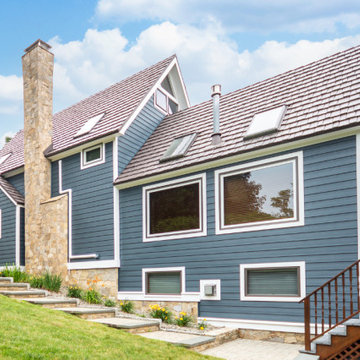
This beautiful, lakeside, colonial located in Hopkinton, MA underwent one of the most beautiful siding transformations of the year using our GorillaPlank™ Siding System.
Built in 1940, this lakeside home in Hopkinton, MA had old scalloped cedar shakes that had become old and worn out. The homeowners considered painting again, but did not want the costly expense of having to paint again, so they decided it was time to renovate and modernize their living space with a low-maintenance siding that closely resembled the appearance of wood.
Everlast Composite Siding was the siding of choice using our GorillaPlank™ Siding System.
Before installing the GorillaPlank™ Siding System, our expert team of installers went to work by stripping down the existing cedar shingles and clapboards down to the sheathing.
After verifying the underlying condition of the sheathing, our team went ahead and set staging to protect the beautiful metal roofs, then proceeded to install the moisture barrier to protect the sheathing, and then installed insulation for added protection and comfort.
Their house is now featuring Everlast Composite Siding in the 7” exposure of one of the newest colors, Blue Spruce!
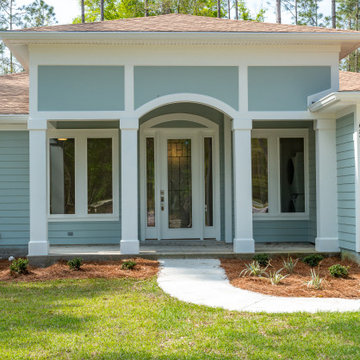
A custom home with vinyl siding and a screened porch.
Ejemplo de fachada de casa azul y marrón tradicional de tamaño medio de una planta con revestimiento de vinilo, tejado a cuatro aguas y tejado de teja de madera
Ejemplo de fachada de casa azul y marrón tradicional de tamaño medio de una planta con revestimiento de vinilo, tejado a cuatro aguas y tejado de teja de madera
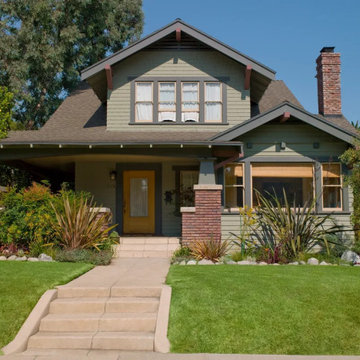
Ejemplo de fachada de casa marrón y verde tradicional grande de dos plantas con tejado de teja de madera, revestimiento de vinilo, tejado a dos aguas y teja
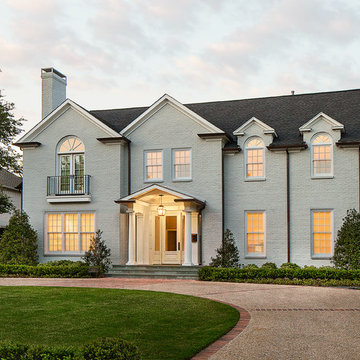
Ken Vaughan - Vaughan Creative Media
Ejemplo de fachada de casa blanca y marrón tradicional grande de dos plantas con revestimiento de ladrillo, tejado a dos aguas y tejado de teja de madera
Ejemplo de fachada de casa blanca y marrón tradicional grande de dos plantas con revestimiento de ladrillo, tejado a dos aguas y tejado de teja de madera
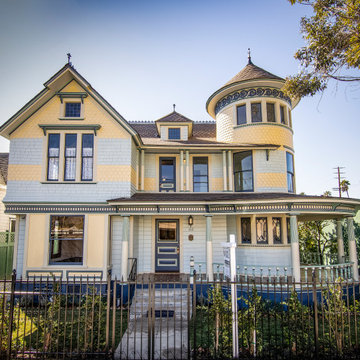
Modelo de fachada de casa multicolor y marrón tradicional grande de tres plantas con revestimiento de madera, tejado de teja de madera y tablilla

Shingle Style Home featuring Bevolo Lighting.
Perfect for a family, this shingle-style home offers ample play zones complemented by tucked-away areas. With the residence’s full scale only apparent from the back, Harrison Design’s concept optimizes water views. The living room connects with the open kitchen via the dining area, distinguished by its vaulted ceiling and expansive windows. An octagonal-shaped tower with a domed ceiling serves as an office and lounge. Much of the upstairs design is oriented toward the children, with a two-level recreation area, including an indoor climbing wall. A side wing offers a live-in suite for a nanny or grandparents.
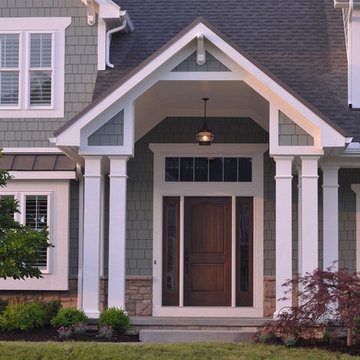
Modelo de fachada de casa verde y marrón clásica de tres plantas con revestimientos combinados, tejado a dos aguas, tejado de varios materiales y teja
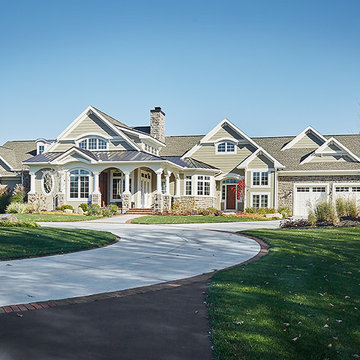
A large covered porch with a dark metal roof
Photo by Ashley Avila Photography
Modelo de fachada de casa beige y marrón tradicional con tejado a cuatro aguas y tejado de teja de madera
Modelo de fachada de casa beige y marrón tradicional con tejado a cuatro aguas y tejado de teja de madera
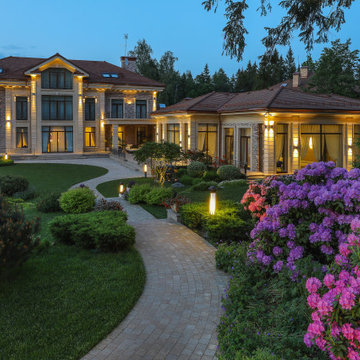
Шикарный загородный дом в Подмосковье. С отдельно стоящими - столовой, баней и беседкой для отдыха.
Архитекторы: Дмитрий Глушков, Фёдор Селенин; Фото: Андрей Лысиков
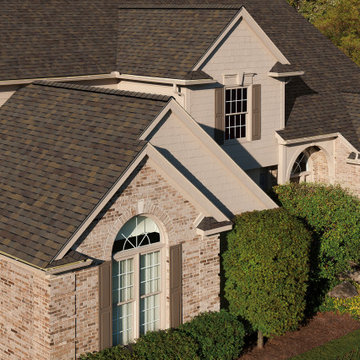
Imagen de fachada de casa marrón y marrón tradicional con tejado de teja de madera
1.360 ideas para fachadas marrones clásicas
7