1.371 ideas para fachadas marrones clásicas
Filtrar por
Presupuesto
Ordenar por:Popular hoy
161 - 180 de 1371 fotos
Artículo 1 de 3
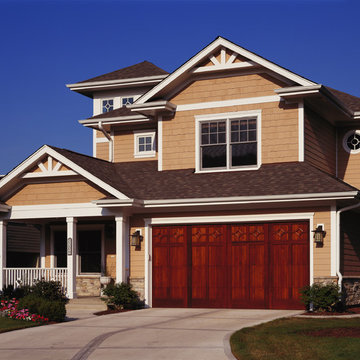
3,162 sf new home on existing 50' wide lot. Front-loading attached garage. Photos by Robert McKendrick Photography.
Foto de fachada de casa marrón y marrón tradicional de tamaño medio de dos plantas con revestimiento de aglomerado de cemento, tejado a dos aguas, tejado de teja de madera y teja
Foto de fachada de casa marrón y marrón tradicional de tamaño medio de dos plantas con revestimiento de aglomerado de cemento, tejado a dos aguas, tejado de teja de madera y teja
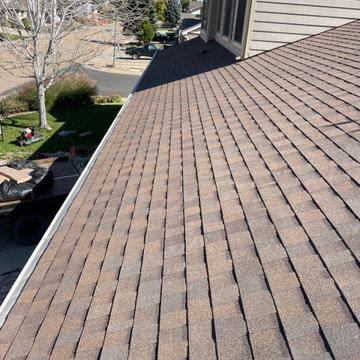
This roof in Longmont is a CertainTeed Landmark ClimateFlex Class IV hail resistant asphalt shingle roof that we replaced due to hail damage. The house is on the market and closing soon and the roof needed to be done before closing. So happy we were able to help this homeowner get the roof done on time before closing.
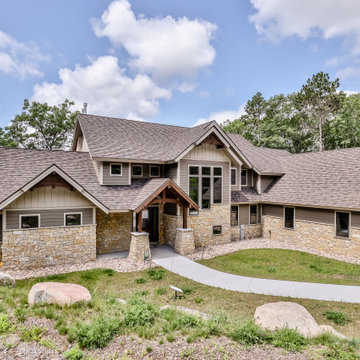
Foto de fachada de casa beige y marrón clásica con tejado a dos aguas y tejado de metal
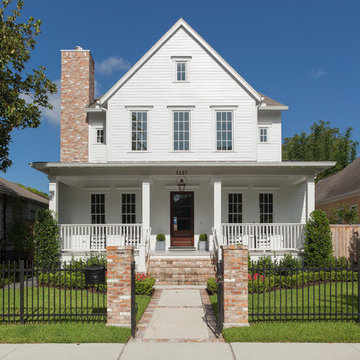
Benjamin Hill Photography
Diseño de fachada de casa blanca y marrón clásica extra grande de dos plantas con revestimiento de madera, tejado a dos aguas y tejado de varios materiales
Diseño de fachada de casa blanca y marrón clásica extra grande de dos plantas con revestimiento de madera, tejado a dos aguas y tejado de varios materiales
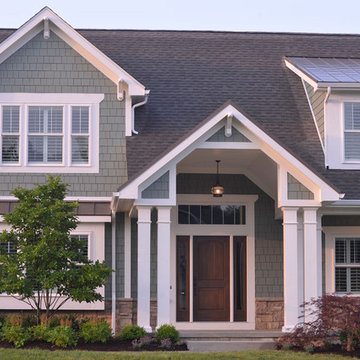
Imagen de fachada de casa verde y marrón tradicional de tres plantas con revestimientos combinados, tejado a dos aguas, tejado de varios materiales y teja
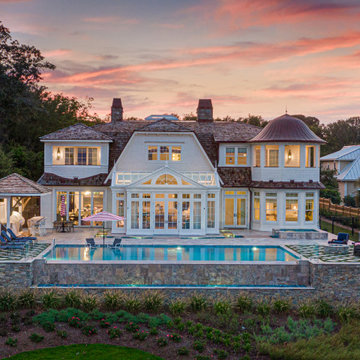
Foto de fachada de casa blanca y marrón clásica extra grande de dos plantas con revestimiento de madera
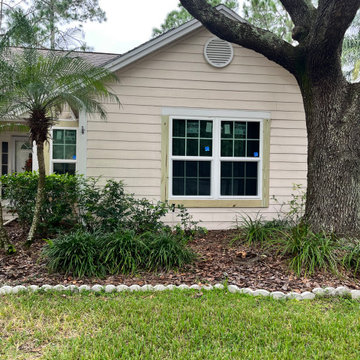
Brand new impact windows with retrimmed windows.
Foto de fachada de casa rosa y marrón clásica de tamaño medio de una planta con revestimiento de aglomerado de cemento, tejado a dos aguas, tejado de teja de madera y tablilla
Foto de fachada de casa rosa y marrón clásica de tamaño medio de una planta con revestimiento de aglomerado de cemento, tejado a dos aguas, tejado de teja de madera y tablilla
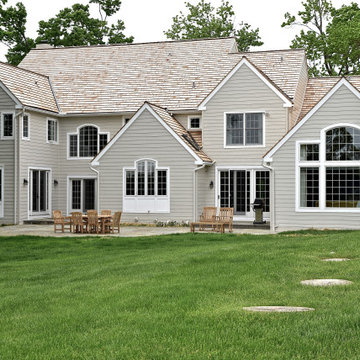
The property had extensive moisture issues related to improper installation of the stucco cladding.
Stucco had been removed, discovered moisture damage repaired, and James Hardie fiber cement siding installed. Windows used on this project were the Andersen brand.
The new roof type is cedar tile.
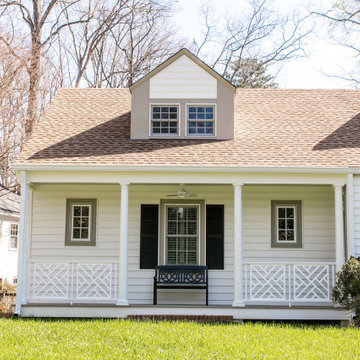
This traditional Cape Cod was ready for a refresh including the updating of an old, poorly constructed addition. Without adding any square footage to the house or expanding its footprint, we created much more usable space including an expanded primary suite, updated dining room, new powder room, an open entryway and porch that will serve this retired couple well for years to come.
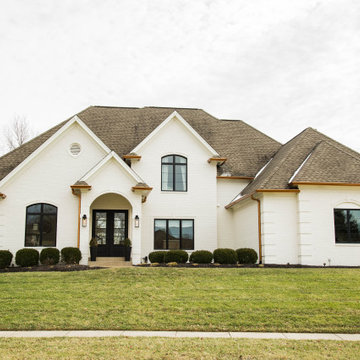
The traditional look of this brick home was updated by painting the brick a clean, bright color.
Imagen de fachada de casa blanca y marrón tradicional grande de una planta con revestimiento de ladrillo, tejado a dos aguas y tejado de teja de madera
Imagen de fachada de casa blanca y marrón tradicional grande de una planta con revestimiento de ladrillo, tejado a dos aguas y tejado de teja de madera
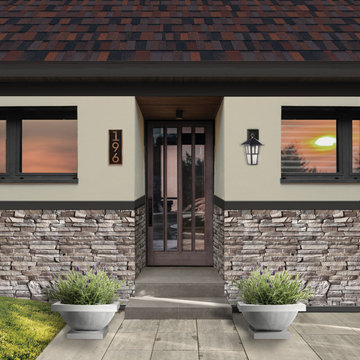
Modelo de fachada de casa beige y marrón tradicional con tejado de teja de madera
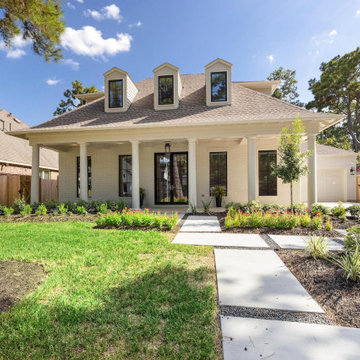
Imagen de fachada de casa blanca y marrón clásica extra grande de dos plantas con tejado de teja de madera
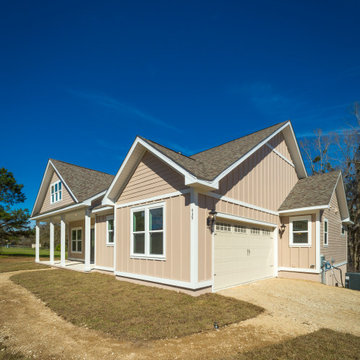
Custom home with board and batten siding and single hung windows.
Foto de fachada de casa beige y marrón clásica de tamaño medio de una planta con revestimientos combinados, tejado a la holandesa, tejado de teja de madera y panel y listón
Foto de fachada de casa beige y marrón clásica de tamaño medio de una planta con revestimientos combinados, tejado a la holandesa, tejado de teja de madera y panel y listón
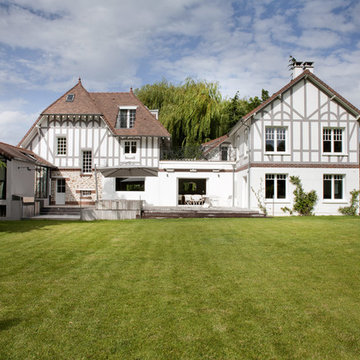
Olivier Chabaud
Foto de fachada de casa blanca y marrón clásica extra grande de dos plantas con tejado a la holandesa y tejado de teja de barro
Foto de fachada de casa blanca y marrón clásica extra grande de dos plantas con tejado a la holandesa y tejado de teja de barro
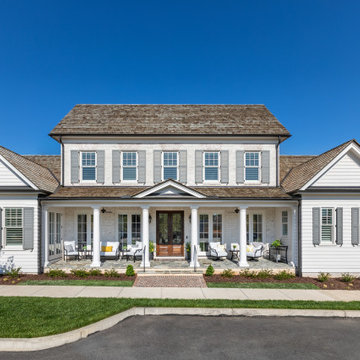
Foto de fachada de casa blanca y marrón tradicional grande de dos plantas con revestimiento de aglomerado de cemento, tejado a dos aguas, tejado de teja de madera y tablilla
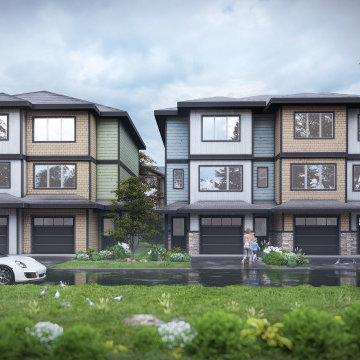
Summer is slowly moving to its closure, there are one of top 10 incredible Resort – hotel in the world, design – idea by Yantram 3d exterior modeling studio. You can find out The most popular holiday destination in resort has a wide range of active all facility like spa, clubhouse, sport area, hotel room, deer park, dog park, garden, park, restaurant, bar, Cafes, swimming pool etc this 3D exterior modeling. The eco-lodges, lake view villa design you can see how amazing scenery. You can find out how Luxurious way architectural interior design for Resort- Hotel visualizations. The country has a beautiful Adriatic coast with the long lake beaches. 3d exterior modeling, interior design ideas, luxury villa ideas, architectural walkthrough , Architectural animation studio
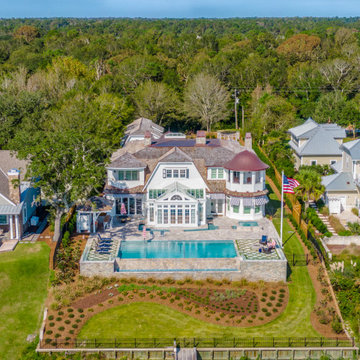
Diseño de fachada de casa blanca y marrón tradicional extra grande de dos plantas con revestimiento de madera
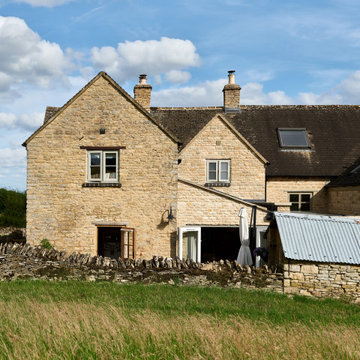
We were commissioned by our clients to design a light and airy open-plan kitchen and dining space with plenty of natural light whilst also capturing the views of the fields at the rear of their property. We not only achieved that but also took our designs a step further to create a beautiful first-floor ensuite bathroom to the master bedroom which our clients love!
Our initial brief was very clear and concise, with our clients having a good understanding of what they wanted to achieve – the removal of the existing conservatory to create an open and light-filled space that then connects on to what was originally a small and dark kitchen. The two-storey and single-storey rear extension with beautiful high ceilings, roof lights, and French doors with side lights on the rear, flood the interior spaces with natural light and allow for a beautiful, expansive feel whilst also affording stunning views over the fields. This new extension allows for an open-plan kitchen/dining space that feels airy and light whilst also maximising the views of the surrounding countryside.
The only change during the concept design was the decision to work in collaboration with the client’s adjoining neighbour to design and build their extensions together allowing a new party wall to be created and the removal of wasted space between the two properties. This allowed them both to gain more room inside both properties and was essentially a win-win for both clients, with the original concept design being kept the same but on a larger footprint to include the new party wall.
The different floor levels between the two properties with their extensions and building on the party wall line in the new wall was a definite challenge. It allowed us only a very small area to work to achieve both of the extensions and the foundations needed to be very deep due to the ground conditions, as advised by Building Control. We overcame this by working in collaboration with the structural engineer to design the foundations and the work of the project manager in managing the team and site efficiently.
We love how large and light-filled the space feels inside, the stunning high ceilings, and the amazing views of the surrounding countryside on the rear of the property. The finishes inside and outside have blended seamlessly with the existing house whilst exposing some original features such as the stone walls, and the connection between the original cottage and the new extension has allowed the property to still retain its character.
There are a number of special features to the design – the light airy high ceilings in the extension, the open plan kitchen and dining space, the connection to the original cottage whilst opening up the rear of the property into the extension via an existing doorway, the views of the beautiful countryside, the hidden nature of the extension allowing the cottage to retain its original character and the high-end materials which allows the new additions to blend in seamlessly.
The property is situated within the AONB (Area of Outstanding Natural Beauty) and our designs were sympathetic to the Cotswold vernacular and character of the existing property, whilst maximising its views of the stunning surrounding countryside.
The works have massively improved our client’s lifestyles and the way they use their home. The previous conservatory was originally used as a dining space however the temperatures inside made it unusable during hot and cold periods and also had the effect of making the kitchen very small and dark, with the existing stone walls blocking out natural light and only a small window to allow for light and ventilation. The original kitchen didn’t feel open, warm, or welcoming for our clients.
The new extension allowed us to break through the existing external stone wall to create a beautiful open-plan kitchen and dining space which is both warm, cosy, and welcoming, but also filled with natural light and affords stunning views of the gardens and fields beyond the property. The space has had a huge impact on our client’s feelings towards their main living areas and created a real showcase entertainment space.
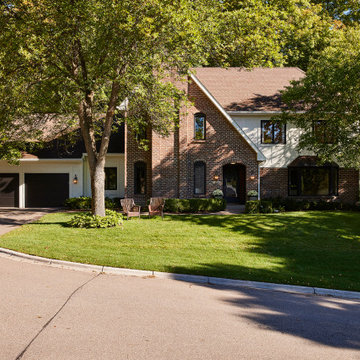
A very traditional and beige-toned exterior is modernized with a creamy paint color against black trim for high contrast. The updated paint color emphasizes more red brick for an aesthetic that perfectly combines the modern palette our client loves with the traditional details they want to embrace. The exterior is simplified and timeless – hinting at what lies within.

Diseño de fachada de casa gris y marrón tradicional de tamaño medio de dos plantas con revestimiento de madera, tejado a dos aguas, tejado de teja de madera y teja
1.371 ideas para fachadas marrones clásicas
9