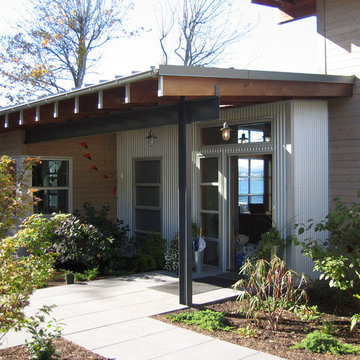620 ideas para fachadas industriales con revestimiento de metal
Filtrar por
Presupuesto
Ordenar por:Popular hoy
81 - 100 de 620 fotos
Artículo 1 de 3
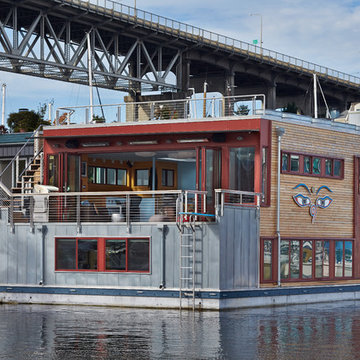
Benjamin Benschneider
Diseño de fachada industrial con revestimiento de metal y tejado plano
Diseño de fachada industrial con revestimiento de metal y tejado plano
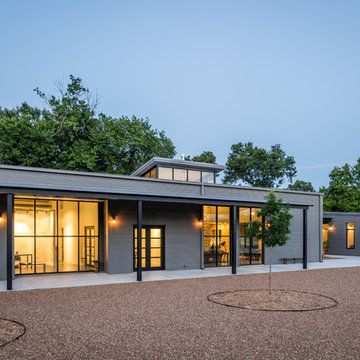
This project encompasses the renovation of two aging metal warehouses located on an acre just North of the 610 loop. The larger warehouse, previously an auto body shop, measures 6000 square feet and will contain a residence, art studio, and garage. A light well puncturing the middle of the main residence brightens the core of the deep building. The over-sized roof opening washes light down three masonry walls that define the light well and divide the public and private realms of the residence. The interior of the light well is conceived as a serene place of reflection while providing ample natural light into the Master Bedroom. Large windows infill the previous garage door openings and are shaded by a generous steel canopy as well as a new evergreen tree court to the west. Adjacent, a 1200 sf building is reconfigured for a guest or visiting artist residence and studio with a shared outdoor patio for entertaining. Photo by Peter Molick, Art by Karin Broker
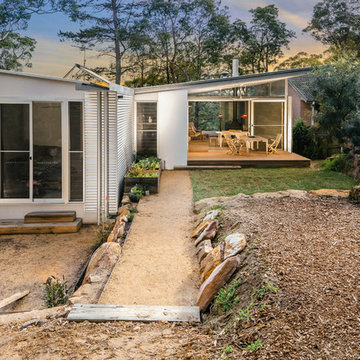
Imagen de fachada urbana pequeña de una planta con revestimiento de metal y tejado de un solo tendido
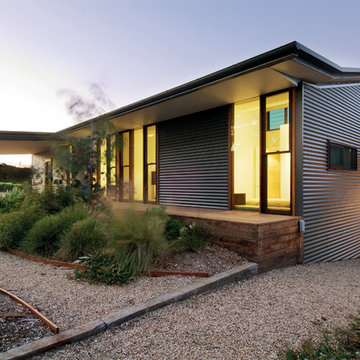
The bedroom wing nestles into the native Australian garden. Photo by Emma Cross
Foto de fachada gris industrial grande a niveles con revestimiento de metal
Foto de fachada gris industrial grande a niveles con revestimiento de metal
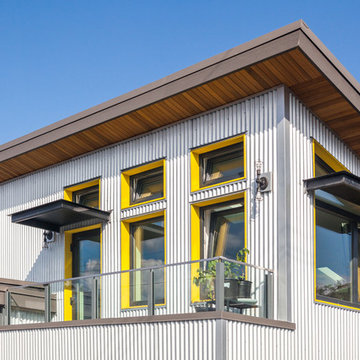
Ejemplo de fachada de casa gris industrial de tamaño medio de dos plantas con revestimiento de metal, tejado de un solo tendido y tejado de metal
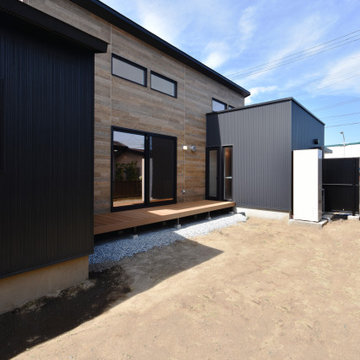
Diseño de fachada de casa negra y negra urbana de una planta con revestimiento de metal, tejado de un solo tendido, tejado de metal y panel y listón
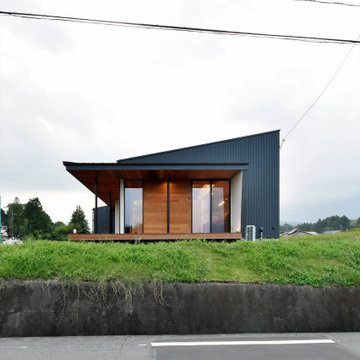
Imagen de fachada de casa negra urbana de tamaño medio de una planta con revestimiento de metal, tejado de un solo tendido y tejado de metal
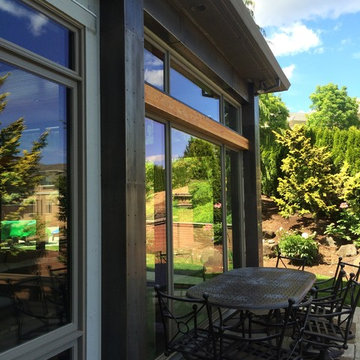
Closeup of our hand-rubbed blackened stainless exterior siding. Grommet-heads are used to fasten the sheets together for a more industrial, steam-punk look.
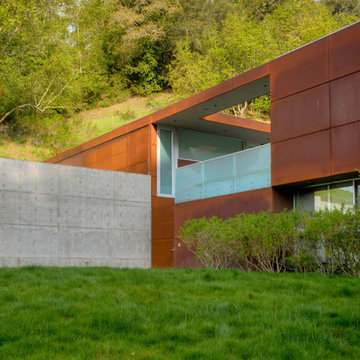
This is a restorative native California garden features plants such as Leymus, Festuca, Muhlenbergia, Baccharis, Juncus, sedges, coyote mint and meadow grasses. Repair of the creek bank, boulder bridge, concrete and soil deer paths, side sloped bocce ball court, and a vegetable garden are all components.
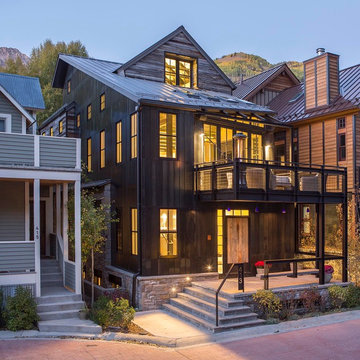
Ejemplo de fachada negra urbana de tamaño medio de tres plantas con revestimiento de metal y tejado a dos aguas
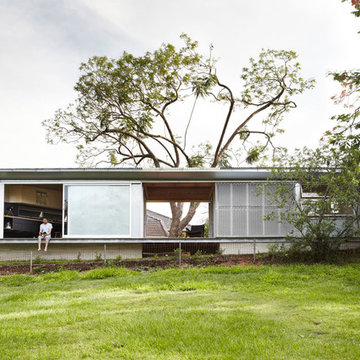
The punctured void in the massing sets up a framed view of the landscape for the garden and the existing house. The dwelling is deliberately made to open up the Northern facade on to the natural settings of Kedron Brook creek reserve. Photography by Alicia Taylor
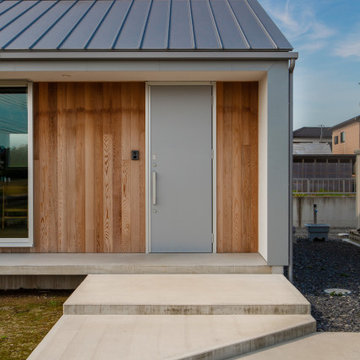
Diseño de fachada de casa gris y gris urbana pequeña de una planta con revestimiento de metal, tejado a dos aguas, tejado de metal y panel y listón
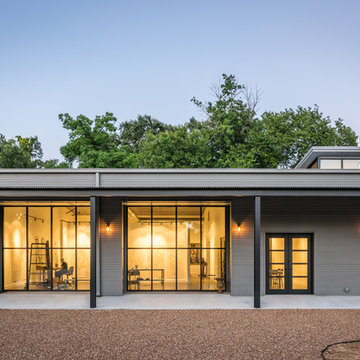
This project encompasses the renovation of two aging metal warehouses located on an acre just North of the 610 loop. The larger warehouse, previously an auto body shop, measures 6000 square feet and will contain a residence, art studio, and garage. A light well puncturing the middle of the main residence brightens the core of the deep building. The over-sized roof opening washes light down three masonry walls that define the light well and divide the public and private realms of the residence. The interior of the light well is conceived as a serene place of reflection while providing ample natural light into the Master Bedroom. Large windows infill the previous garage door openings and are shaded by a generous steel canopy as well as a new evergreen tree court to the west. Adjacent, a 1200 sf building is reconfigured for a guest or visiting artist residence and studio with a shared outdoor patio for entertaining. Photo by Peter Molick, Art by Karin Broker
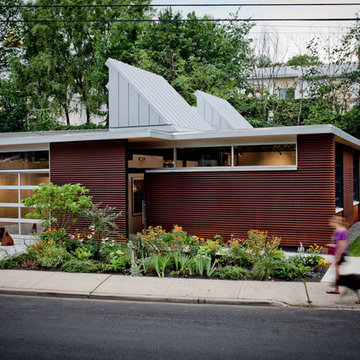
Photography by Francois Dischinger
Ejemplo de fachada industrial de una planta con revestimiento de metal
Ejemplo de fachada industrial de una planta con revestimiento de metal
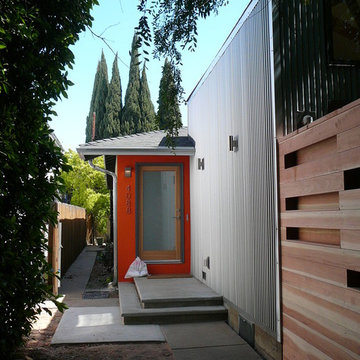
Modelo de fachada gris urbana pequeña de una planta con revestimiento de metal y tejado a dos aguas
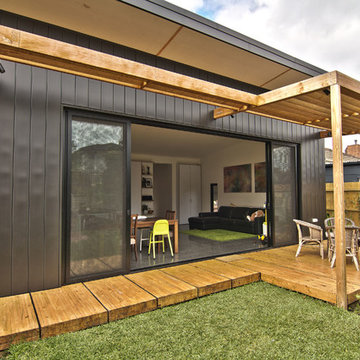
Leonard Sacco
Modelo de fachada negra urbana de tamaño medio de una planta con revestimiento de metal y tejado plano
Modelo de fachada negra urbana de tamaño medio de una planta con revestimiento de metal y tejado plano
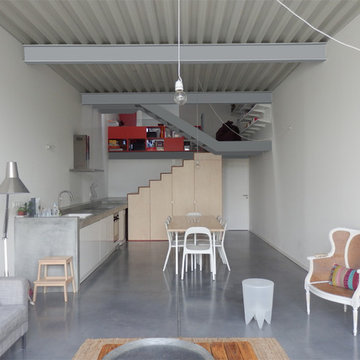
Modelo de fachada de casa pareada gris urbana pequeña de tres plantas con revestimiento de metal, tejado a dos aguas y tejado de metal
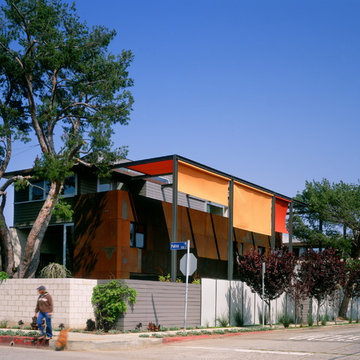
Foto de fachada naranja urbana de dos plantas con revestimiento de metal
620 ideas para fachadas industriales con revestimiento de metal
5
