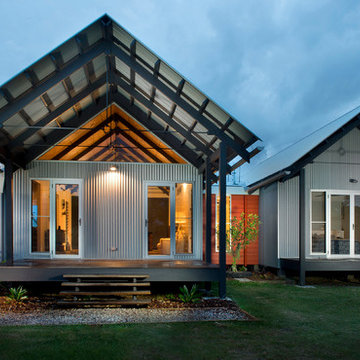620 ideas para fachadas industriales con revestimiento de metal
Filtrar por
Presupuesto
Ordenar por:Popular hoy
61 - 80 de 620 fotos
Artículo 1 de 3

This project encompasses the renovation of two aging metal warehouses located on an acre just North of the 610 loop. The larger warehouse, previously an auto body shop, measures 6000 square feet and will contain a residence, art studio, and garage. A light well puncturing the middle of the main residence brightens the core of the deep building. The over-sized roof opening washes light down three masonry walls that define the light well and divide the public and private realms of the residence. The interior of the light well is conceived as a serene place of reflection while providing ample natural light into the Master Bedroom. Large windows infill the previous garage door openings and are shaded by a generous steel canopy as well as a new evergreen tree court to the west. Adjacent, a 1200 sf building is reconfigured for a guest or visiting artist residence and studio with a shared outdoor patio for entertaining. Photo by Peter Molick, Art by Karin Broker

Foto de fachada de casa gris industrial de tamaño medio de dos plantas con revestimiento de metal, tejado de un solo tendido y tejado de metal
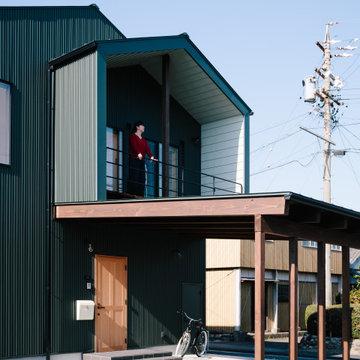
Foto de fachada de casa verde industrial pequeña de dos plantas con revestimiento de metal, tejado a dos aguas, tejado de metal y panel y listón
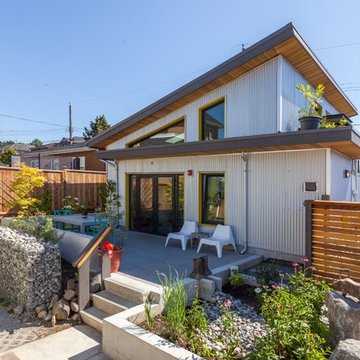
photo: Colin Perry
Foto de fachada de casa gris industrial de tamaño medio de dos plantas con revestimiento de metal, tejado de un solo tendido y tejado de metal
Foto de fachada de casa gris industrial de tamaño medio de dos plantas con revestimiento de metal, tejado de un solo tendido y tejado de metal
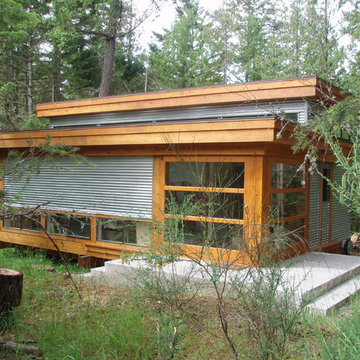
Careful placement of the fenestration allows for plenty of natural light, while avoiding direct sunlight and shadows on the rear wall of the studio space which is used for painting.

Cindy Apple
Foto de fachada gris industrial pequeña de una planta con revestimiento de metal y tejado plano
Foto de fachada gris industrial pequeña de una planta con revestimiento de metal y tejado plano
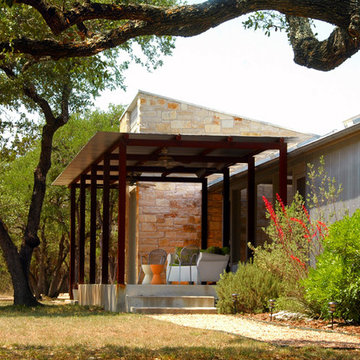
Photo by. Roger Williams, AIA
Imagen de fachada urbana con revestimiento de metal
Imagen de fachada urbana con revestimiento de metal
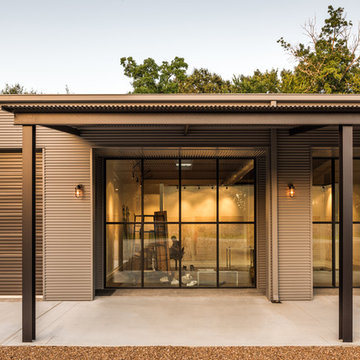
This project encompasses the renovation of two aging metal warehouses located on an acre just North of the 610 loop. The larger warehouse, previously an auto body shop, measures 6000 square feet and will contain a residence, art studio, and garage. A light well puncturing the middle of the main residence brightens the core of the deep building. The over-sized roof opening washes light down three masonry walls that define the light well and divide the public and private realms of the residence. The interior of the light well is conceived as a serene place of reflection while providing ample natural light into the Master Bedroom. Large windows infill the previous garage door openings and are shaded by a generous steel canopy as well as a new evergreen tree court to the west. Adjacent, a 1200 sf building is reconfigured for a guest or visiting artist residence and studio with a shared outdoor patio for entertaining. Photo by Peter Molick, Art by Karin Broker
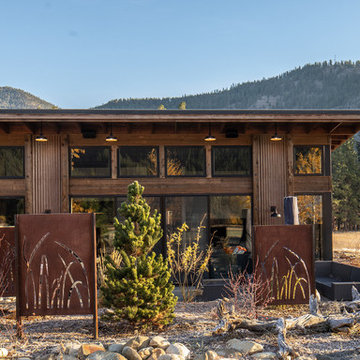
Early morning in Mazama.
Image by Stephen Brousseau.
Ejemplo de fachada de casa marrón industrial pequeña de una planta con revestimiento de metal, tejado de un solo tendido y tejado de metal
Ejemplo de fachada de casa marrón industrial pequeña de una planta con revestimiento de metal, tejado de un solo tendido y tejado de metal
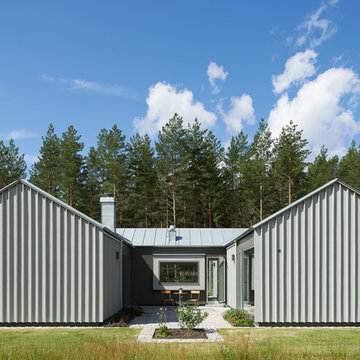
Åke E:son Lindman
Imagen de fachada gris urbana extra grande de dos plantas con revestimiento de metal y tejado a dos aguas
Imagen de fachada gris urbana extra grande de dos plantas con revestimiento de metal y tejado a dos aguas

This 2,500 square-foot home, combines the an industrial-meets-contemporary gives its owners the perfect place to enjoy their rustic 30- acre property. Its multi-level rectangular shape is covered with corrugated red, black, and gray metal, which is low-maintenance and adds to the industrial feel.
Encased in the metal exterior, are three bedrooms, two bathrooms, a state-of-the-art kitchen, and an aging-in-place suite that is made for the in-laws. This home also boasts two garage doors that open up to a sunroom that brings our clients close nature in the comfort of their own home.
The flooring is polished concrete and the fireplaces are metal. Still, a warm aesthetic abounds with mixed textures of hand-scraped woodwork and quartz and spectacular granite counters. Clean, straight lines, rows of windows, soaring ceilings, and sleek design elements form a one-of-a-kind, 2,500 square-foot home
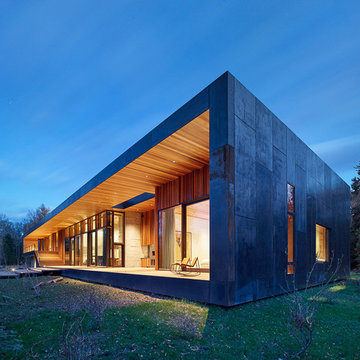
We were honored to work with CLB Architects on the Riverbend residence. The home is clad with our Blackened Hot Rolled steel panels giving the exterior an industrial look. Steel panels for the patio and terraced landscaping were provided by Brandner Design. The one-of-a-kind entry door blends industrial design with sophisticated elegance. Built from raw hot rolled steel, polished stainless steel and beautiful hand stitched burgundy leather this door turns this entry into art. Inside, shou sugi ban siding clads the mind-blowing powder room designed to look like a subway tunnel. Custom fireplace doors, cabinets, railings, a bunk bed ladder, and vanity by Brandner Design can also be found throughout the residence.
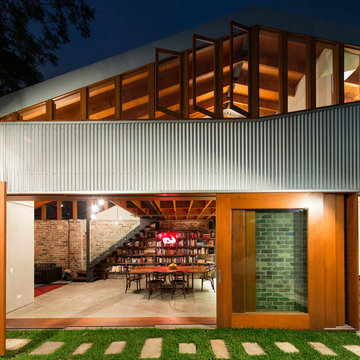
Brett Boardman
Diseño de fachada urbana de dos plantas con revestimiento de metal
Diseño de fachada urbana de dos plantas con revestimiento de metal
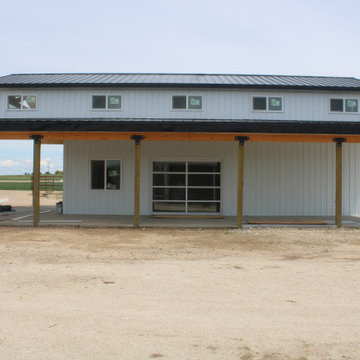
Modelo de fachada de casa blanca y negra industrial de tamaño medio de dos plantas con revestimiento de metal, tejado a dos aguas, tejado de metal y panel y listón
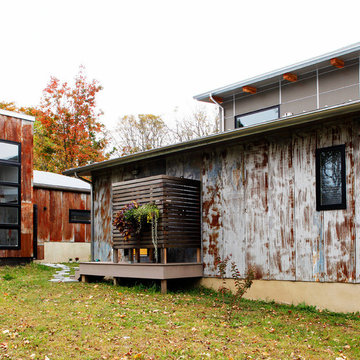
Modern Loft designed and built by Sullivan Building & Design Group.
Outdoor shower made from sustainable South American hardwood.
Photo credit: Kathleen Connally
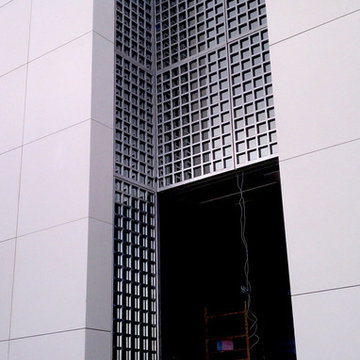
Handcrafted from stainless steel, this reoccurring gridded pattern encompasses the entire grounds of this Los Angeles County home. These uniquely crafted elements, including stairwells, gates, and fencing, are meticulously built with supreme care and attention to detail. Their large and industrious patterning, accompanied with elements of glass, are rigid upon first impression, yet inviting in their regality.
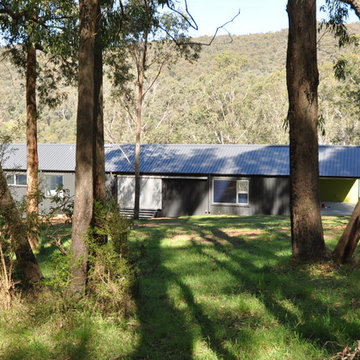
L Eyck & M Hendry
Ejemplo de fachada de casa gris urbana de tamaño medio de una planta con revestimiento de metal, tejado a doble faldón y tejado de metal
Ejemplo de fachada de casa gris urbana de tamaño medio de una planta con revestimiento de metal, tejado a doble faldón y tejado de metal
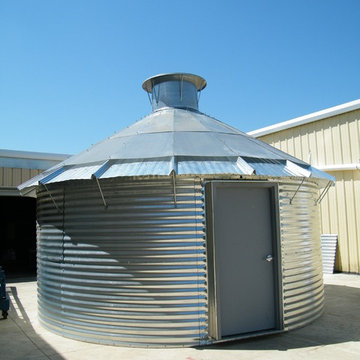
A prototype I developed with an Iowa company to be used for disaster relief. My Bin Experiment was the basis for it.
Foto de fachada gris industrial pequeña de una planta con revestimiento de metal
Foto de fachada gris industrial pequeña de una planta con revestimiento de metal
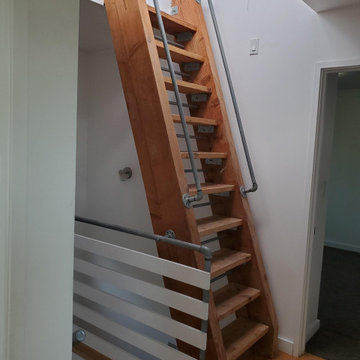
Bill Gregory
Ejemplo de fachada gris urbana pequeña de dos plantas con revestimiento de metal y tejado plano
Ejemplo de fachada gris urbana pequeña de dos plantas con revestimiento de metal y tejado plano
620 ideas para fachadas industriales con revestimiento de metal
4
