7.676 ideas para fachadas grises con revestimiento de aglomerado de cemento
Filtrar por
Presupuesto
Ordenar por:Popular hoy
41 - 60 de 7676 fotos
Artículo 1 de 3

This new house is perched on a bluff overlooking Long Pond. The compact dwelling is carefully sited to preserve the property's natural features of surrounding trees and stone outcroppings. The great room doubles as a recording studio with high clerestory windows to capture views of the surrounding forest.
Photo by: Nat Rea Photography
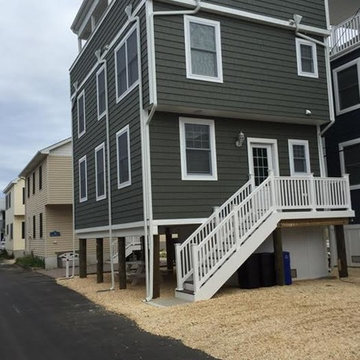
Imagen de fachada gris tradicional grande de tres plantas con revestimiento de aglomerado de cemento y tejado plano

Modelo de fachada gris campestre grande de tres plantas con revestimiento de aglomerado de cemento y tejado a la holandesa
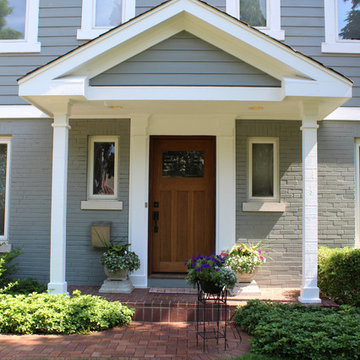
Imagen de fachada de casa gris tradicional de tamaño medio de dos plantas con revestimiento de aglomerado de cemento
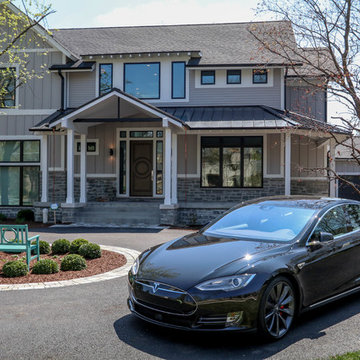
DJK Custom Homes
Foto de fachada gris clásica renovada grande de dos plantas con revestimiento de aglomerado de cemento
Foto de fachada gris clásica renovada grande de dos plantas con revestimiento de aglomerado de cemento
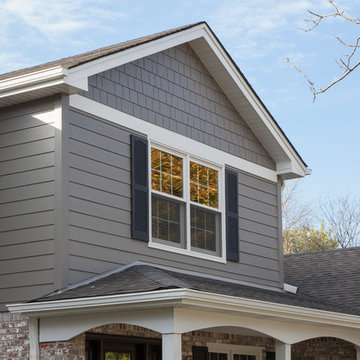
True beauty revealed with new siding!
Modelo de fachada gris clásica de tamaño medio de dos plantas con revestimiento de aglomerado de cemento y tejado a dos aguas
Modelo de fachada gris clásica de tamaño medio de dos plantas con revestimiento de aglomerado de cemento y tejado a dos aguas
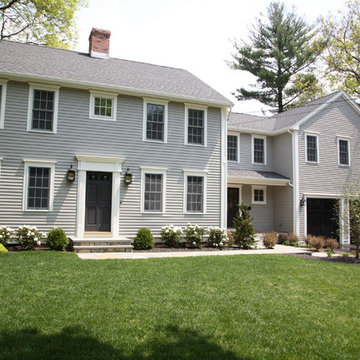
Photos: DeAngelis Studio
Ejemplo de fachada gris clásica grande de dos plantas con revestimiento de aglomerado de cemento y tejado a dos aguas
Ejemplo de fachada gris clásica grande de dos plantas con revestimiento de aglomerado de cemento y tejado a dos aguas
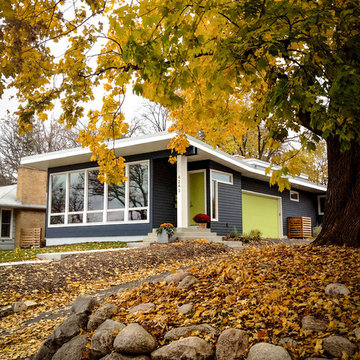
Modern House Productions
Ejemplo de fachada gris actual de tamaño medio de una planta con revestimiento de aglomerado de cemento y tejado plano
Ejemplo de fachada gris actual de tamaño medio de una planta con revestimiento de aglomerado de cemento y tejado plano
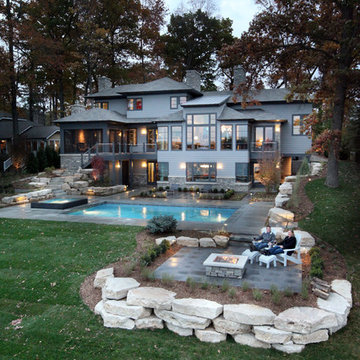
The Hasserton is a sleek take on the waterfront home. This multi-level design exudes modern chic as well as the comfort of a family cottage. The sprawling main floor footprint offers homeowners areas to lounge, a spacious kitchen, a formal dining room, access to outdoor living, and a luxurious master bedroom suite. The upper level features two additional bedrooms and a loft, while the lower level is the entertainment center of the home. A curved beverage bar sits adjacent to comfortable sitting areas. A guest bedroom and exercise facility are also located on this floor.
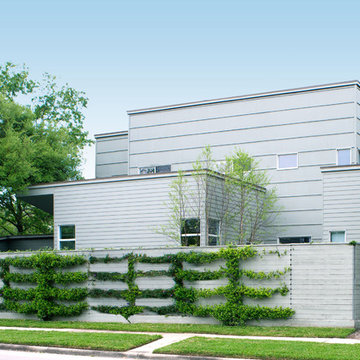
Our Houston landscaping team was recently honored to collaborate with renowned architectural firm Murphy Mears. Murphy Mears builds superb custom homes throughout the country. A recent project for a Houston resident by the name of Borow involved a custom home that featured an efficient, elegant, and eclectic modern architectural design. Ms. Borow is very environmentally conscious and asked that we follow some very strict principles of conservation when developing her landscaping design plan.
In many ways you could say this Houston landscaping project was green on both an aesthetic level and a functional level. We selected affordable ground cover that spread very quickly to provide a year round green color scheme that reflected much of the contemporary artwork within the interior of the home. Environmentally speaking, our project was also green in the sense that it focused on very primitive drought resistant plant species and tree preservation strategies. The resulting yard design ultimately functioned as an aesthetic mirror to the abstract forms that the owner prefers in wall art.
One of the more notable things we did in this Houston landscaping project was to build the homeowner a gravel patio near the front entrance to the home. The homeowner specifically requested that we disconnect the irrigation system that we had installed in the yard because she wanted natural irrigation and drainage only. The gravel served this wish superbly. Being a natural drain in its own respect, it provided a permeable surface that allowed rainwater to soak through without collecting on the surface.
More importantly, the gravel was the only material that could be laid down near the roots of the magnificent trees in Ms. Borow’s yard. Any type of stone, concrete, or brick that is used in more typical Houston landscaping plans would have been out of the question. A patio made from these materials would have either required cutting into tree roots, or it would have impeded their future growth.
The specific species chosen for ground cover also bear noting. The two primary plants used were jasmine and iris. Monkey grass was also used to a small extent as a border around the edge of the house. Irises were planted in front of the house, and the jasmine was planted beneath the trees. Both are very fast growing, drought resistant species that require very little watering. However, they do require routine pruning, which Ms. Borow said she had no problem investing in.
Such lawn alternatives are frequently used in Houston landscaping projects that for one reason or the other require something other than a standard planting of carpet grass. In this case, the motivation had nothing to do with finances, but rather a conscientious effort on Ms. Borow’s part to practice water conservation and tree preservation.
Other hardscapes were then introduced into this green design to better support the home architecture. A stepping stone walkway was built using plain concrete pads that are very simple and modern in their aesthetic. These lead up to the front stair case with four inch steps that Murphy Mears designed for maximum ergonomics and comfort.
There were a few softscape elements that we added to complete the Houston landscaping design. A planting of River Birch trees was introduced near the side of the home. River Birch trees are very attractive, light green trees that do not grow that tall. This eliminates any possible conflict between the tree roots and the home foundation.
Murphy Mears also built a very elegant fence that transitioned the geometry of the house down to the city sidewalk. The fence sharply parallels the linear movement of the house. We introduced some climbing vines to help soften the fence and to harmonize its aesthetic with that of the trees, ground cover, and grass along the sidewalk.

Ejemplo de fachada de casa gris de estilo americano pequeña de una planta con revestimiento de aglomerado de cemento, tejado a dos aguas y tejado de teja de madera
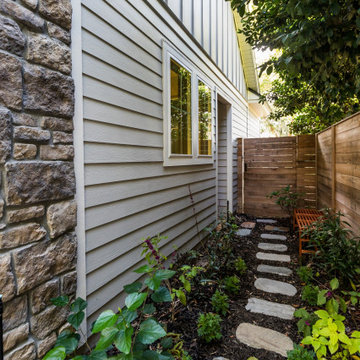
DreamDesign®25, Springmoor House, is a modern rustic farmhouse and courtyard-style home. A semi-detached guest suite (which can also be used as a studio, office, pool house or other function) with separate entrance is the front of the house adjacent to a gated entry. In the courtyard, a pool and spa create a private retreat. The main house is approximately 2500 SF and includes four bedrooms and 2 1/2 baths. The design centerpiece is the two-story great room with asymmetrical stone fireplace and wrap-around staircase and balcony. A modern open-concept kitchen with large island and Thermador appliances is open to both great and dining rooms. The first-floor master suite is serene and modern with vaulted ceilings, floating vanity and open shower.
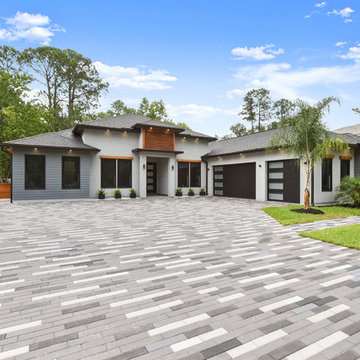
Ejemplo de fachada de casa gris moderna grande de una planta con revestimiento de aglomerado de cemento y tejado de teja de madera
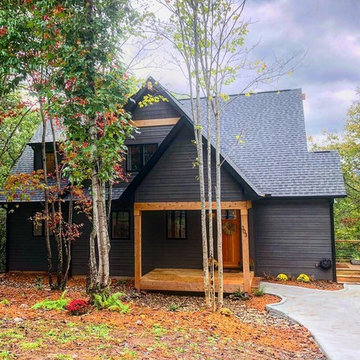
This mountain home nestles into the mountain with dark bronze siding and cedar trim details.
Foto de fachada de casa gris rústica de tamaño medio de dos plantas con revestimiento de aglomerado de cemento, tejado a dos aguas y tejado de teja de madera
Foto de fachada de casa gris rústica de tamaño medio de dos plantas con revestimiento de aglomerado de cemento, tejado a dos aguas y tejado de teja de madera
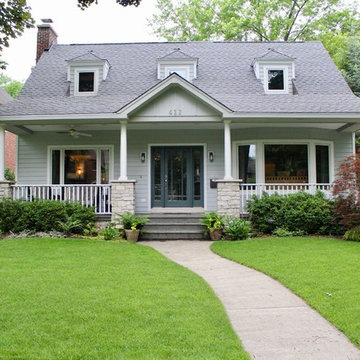
Park Ride, IL Cape Cod with James HardiePlank Lap Siding in ColorPlus Technology Color Light Mist and HardieTrim in ColorPlus Technology Color Arctic White.
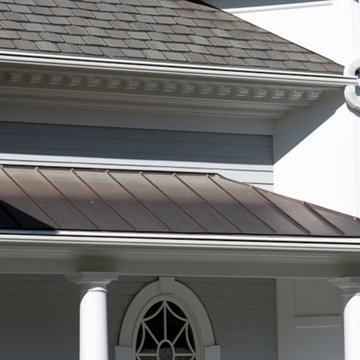
Diseño de fachada de casa gris tradicional de tamaño medio de dos plantas con revestimiento de aglomerado de cemento, tejado a cuatro aguas y tejado de teja de madera
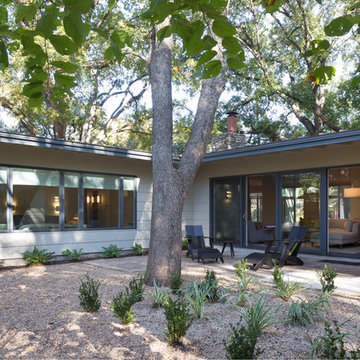
Leonid Furmansky
Foto de fachada gris vintage con revestimiento de aglomerado de cemento
Foto de fachada gris vintage con revestimiento de aglomerado de cemento
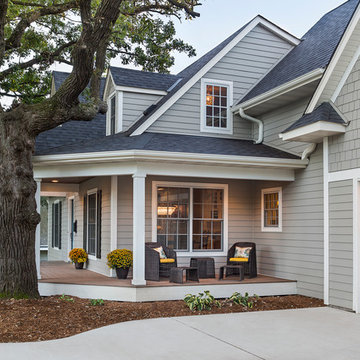
Design & Build Team: Anchor Builders,
Photographer: Andrea Rugg Photography
Ejemplo de fachada gris clásica renovada de tamaño medio de dos plantas con revestimiento de aglomerado de cemento y tejado a dos aguas
Ejemplo de fachada gris clásica renovada de tamaño medio de dos plantas con revestimiento de aglomerado de cemento y tejado a dos aguas
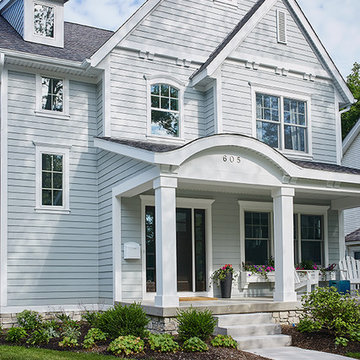
Ashley Avila Photography
Modelo de fachada gris clásica de tamaño medio de dos plantas con revestimiento de aglomerado de cemento y tejado a dos aguas
Modelo de fachada gris clásica de tamaño medio de dos plantas con revestimiento de aglomerado de cemento y tejado a dos aguas
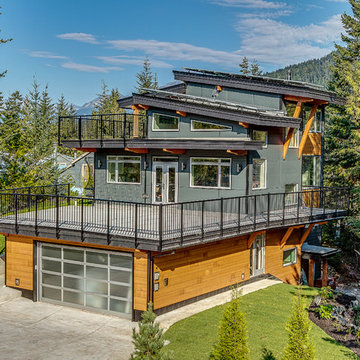
Photographer: Joern Rohde
Contemporary mountain home in Whistler BC.
Imagen de fachada gris actual grande de tres plantas con revestimiento de aglomerado de cemento y tejado plano
Imagen de fachada gris actual grande de tres plantas con revestimiento de aglomerado de cemento y tejado plano
7.676 ideas para fachadas grises con revestimiento de aglomerado de cemento
3