7.676 ideas para fachadas grises con revestimiento de aglomerado de cemento
Filtrar por
Presupuesto
Ordenar por:Popular hoy
121 - 140 de 7676 fotos
Artículo 1 de 3
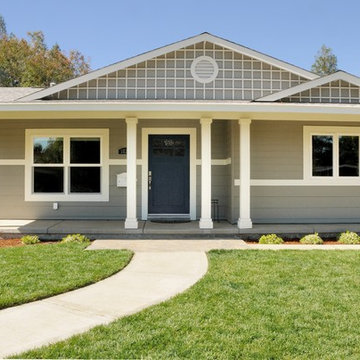
Client hired Morse Remodeling to design and construct this newly purchased home with large lot so that they could move their family with young children in. It was a full gut, addition and entire renovation of this 1960's ranch style home. The house is situated in a neighborhood which has seen many whole house upgrades and renovations. The original plan consisted of a living room, family room, and galley kitchen. These were all renovated and combined into one large open great room. A master suite addition was added to the back of the home behind the garage. A full service laundry room was added near the garage with a large walk in pantry near the kitchen. Design, Build, and Enjoy!
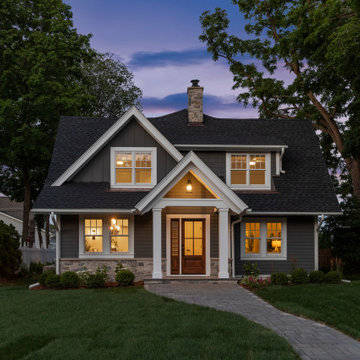
Modelo de fachada de casa gris y gris tradicional renovada de tamaño medio de dos plantas con revestimiento de aglomerado de cemento, tejado a dos aguas y tejado de teja de madera
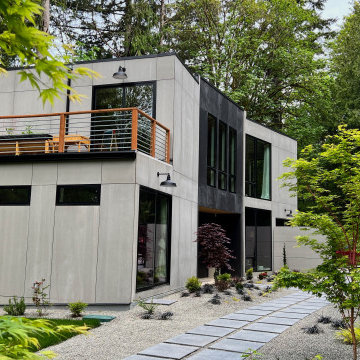
Shipping container home in Bremerton, WA. Used seven shipping containers.
Foto de fachada gris urbana grande de dos plantas con revestimiento de aglomerado de cemento
Foto de fachada gris urbana grande de dos plantas con revestimiento de aglomerado de cemento
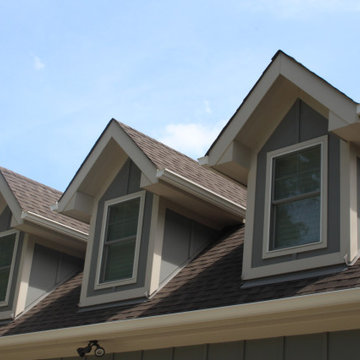
This modern gray farmhouse was completed using James Hardie Gray Slate Siding. The main siding is 7" cedar mill with James Hardie Shingle and Board and batten used as an accent. The siding variations perfectly complement the Modern Farmhouse theme.
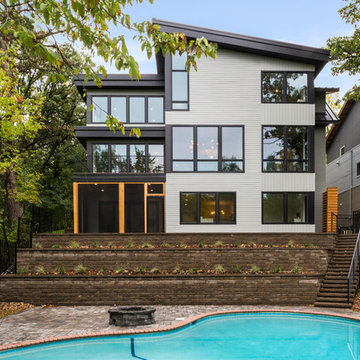
Three level back exterior. Photo by Space Crafting
Imagen de fachada de casa gris minimalista de tres plantas con revestimiento de aglomerado de cemento, tejado de un solo tendido y tejado de metal
Imagen de fachada de casa gris minimalista de tres plantas con revestimiento de aglomerado de cemento, tejado de un solo tendido y tejado de metal
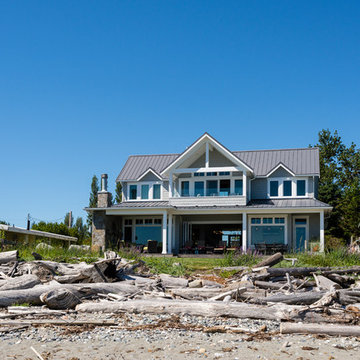
This beach house was renovated to create an inviting escape for its owners’ as home away from home. The wide open greatroom that pours out onto vistas of sand and surf from behind a nearly removable bi-folding wall of glass, making summer entertaining a treat for the host and winter storm watching a true marvel for guests to behold. The views from each of the upper level bedroom windows make it hard to tell if you have truly woken in the morning, or if you are still dreaming…
Photography: Paul Grdina
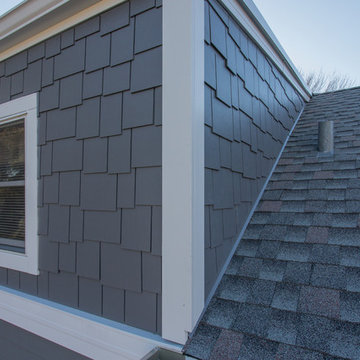
La Grange, IL siding and roofing replacement project with new fiber cement siding and asphalt shingle roofing.
Diseño de fachada gris tradicional pequeña de dos plantas con revestimiento de aglomerado de cemento y tejado a dos aguas
Diseño de fachada gris tradicional pequeña de dos plantas con revestimiento de aglomerado de cemento y tejado a dos aguas
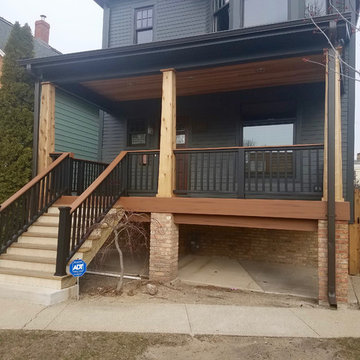
Siding & Windows Group remodeled this Chicago, IL home using James HardiePlank Select Cedarmill Lap Siding in ColorPlus Color Iron Gray, along with replacing the window trim with HardieTrim NT-3 Boards in same color remodeled the front Porch and installed black gutters.
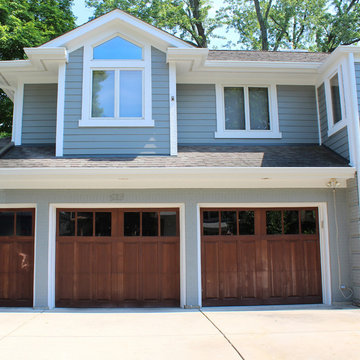
Foto de fachada de casa gris clásica de tamaño medio de dos plantas con revestimiento de aglomerado de cemento
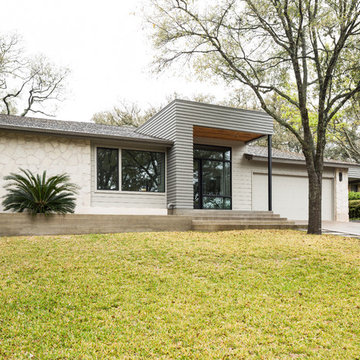
Ceiling of existing entry was raised to 10'. New flat roof installed. 4" Artisan hardie siding added with mitered edges that nicely contrasts with 6" hardie siding covering the majority of the exterior walls. Tongue and groove cedar smooth siding on ceiling of porch. Painted steel column. Board formed concrete retaining wall added for planter box. Wide concrete steps leading to open front porch. Added integrated door and window system. Carport added with 4" artisan siding to match design and finish of front porch.
Photo: Charles Quinn
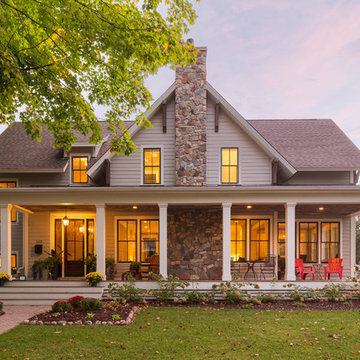
Troy Theis
Imagen de fachada gris de estilo de casa de campo grande de dos plantas con revestimiento de aglomerado de cemento
Imagen de fachada gris de estilo de casa de campo grande de dos plantas con revestimiento de aglomerado de cemento
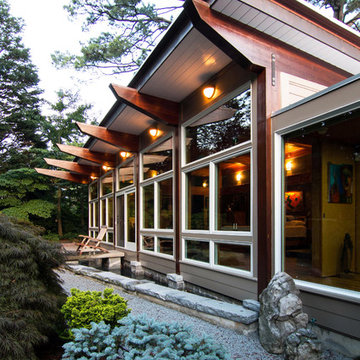
Terry Wyllie
Imagen de fachada de casa gris asiática grande de una planta con revestimiento de aglomerado de cemento y tejado de un solo tendido
Imagen de fachada de casa gris asiática grande de una planta con revestimiento de aglomerado de cemento y tejado de un solo tendido
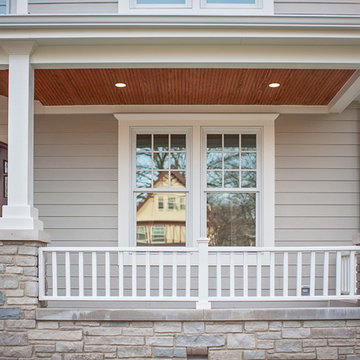
This light neutral comes straight from the softest colors in nature, like sand and seashells. Use it as an understated accent, or for a whole house. Pearl Gray always feels elegant. On this project Smardbuild
install 6'' exposure lap siding with Cedarmill finish. Hardie Arctic White trim with smooth finish install with hidden nails system, window header include Hardie 5.5'' Crown Molding. Project include cedar tong and grove porch ceiling custom stained, new Marvin windows, aluminum gutters system. Soffit and fascia system from James Hardie with Arctic White color smooth finish.
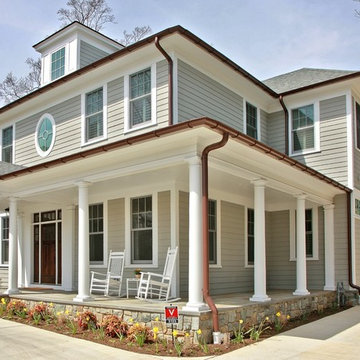
Location: Bethesda, MD, USA
We demolished an existing house that was built in the mid-1900s and built this house in its place. Everything about this new house is top-notch - from the materials used to the craftsmanship. The existing house was about 1600 sf. This new house is over 5000 sf. We made great use of space throughout, including the livable attic with a guest bedroom and bath.
Finecraft Contractors, Inc.
GTM Architects
Photographed by: Ken Wyner
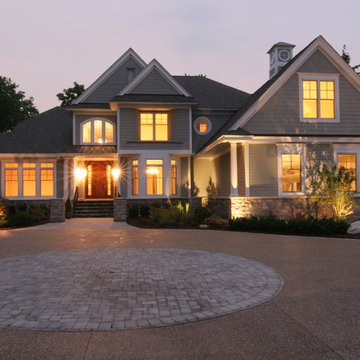
East coast inspired timeless exterior. This project was completed with Azek urethane and James Hardie siding.
Foto de fachada gris clásica de dos plantas con revestimiento de aglomerado de cemento y tejado a dos aguas
Foto de fachada gris clásica de dos plantas con revestimiento de aglomerado de cemento y tejado a dos aguas

Die neuen Dachgauben sind bewusst klar uns geradlinig gestaltet, um als neu hinzugefügte Elemente ablesbar zu sein.
Modelo de fachada gris y negra minimalista de tamaño medio de tres plantas con revestimiento de aglomerado de cemento, tejado a cuatro aguas, tejado de teja de barro y tablilla
Modelo de fachada gris y negra minimalista de tamaño medio de tres plantas con revestimiento de aglomerado de cemento, tejado a cuatro aguas, tejado de teja de barro y tablilla
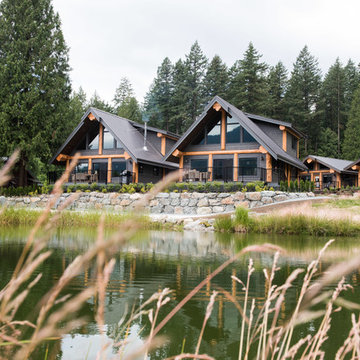
Gorgeous custom rental cabins built for the Sandpiper Resort in Harrison Mills, BC. Some key features include timber frame, quality Woodtone siding, and interior design finishes to create a luxury cabin experience. Photo by Brooklyn D Photography
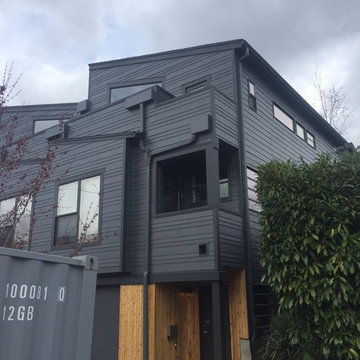
Foto de fachada de casa pareada gris minimalista de tamaño medio de dos plantas con revestimiento de aglomerado de cemento, tejado de un solo tendido y tejado de teja de madera
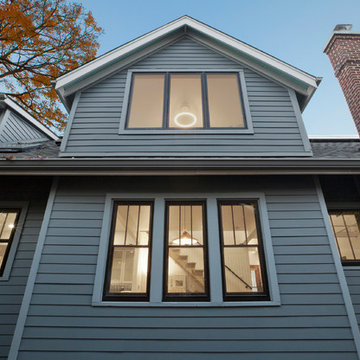
South elevation features reconditioned wood double hung windows and new upstairs gable dormer to music room loft - Architecture/Interior Design/Renderings/Photography: HAUS | Architecture - Construction Management: WERK | Building Modern
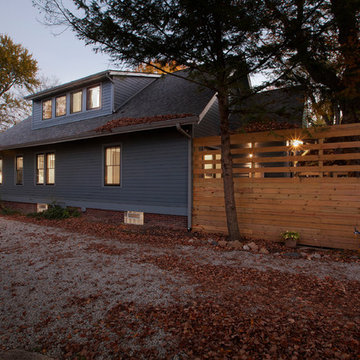
Rear porch features a new Scandinavian-Craftsman treated wood privacy wall that continues the lines of the historic front porch - Architecture/Interiors/Renderings/Photography: HAUS | Architecture - Construction Management: WERK | Building Modern
7.676 ideas para fachadas grises con revestimiento de aglomerado de cemento
7