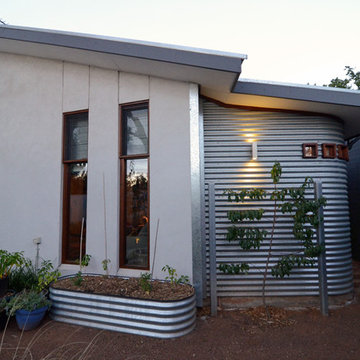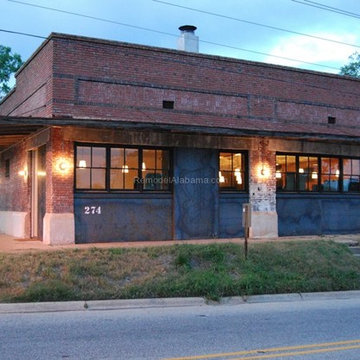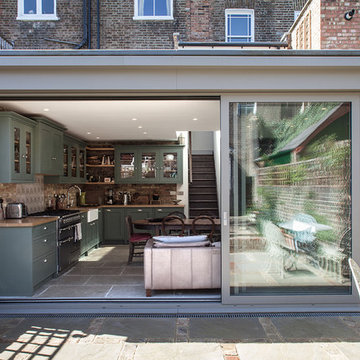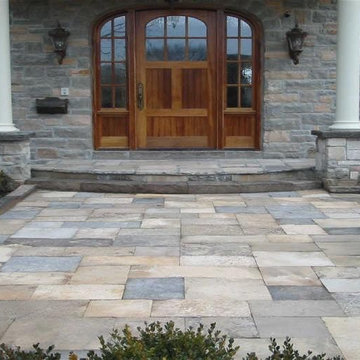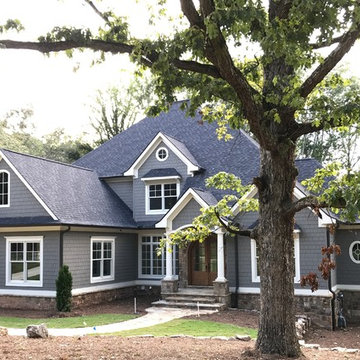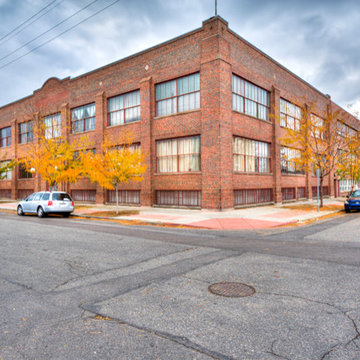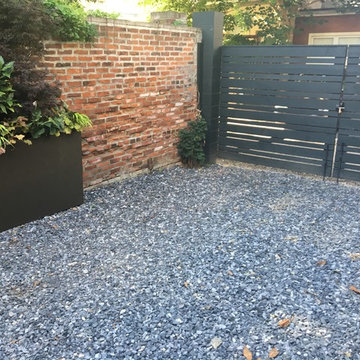533 ideas para fachadas eclécticas
Filtrar por
Presupuesto
Ordenar por:Popular hoy
41 - 60 de 533 fotos
Artículo 1 de 3
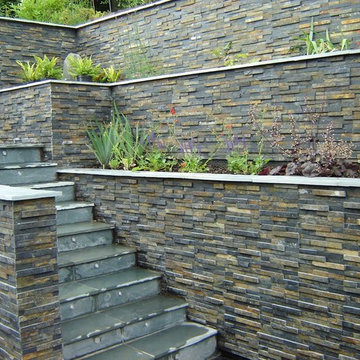
This features utilises the natural tones and colours in our Rustic Slate Split Face Tiles to great effect, bringing a stunning natural element to the design which pairs brilliantly with the plants in the raised flowerbeds.
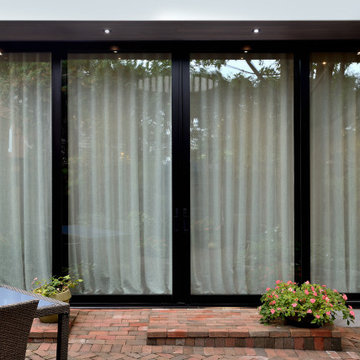
Sunken family room addition with ICF insulated crawl space beneath it. Heated tile floors, the addition of a powder room, fireplace and large format sliding doors make this space comfortable and well connected to the exterior patio.
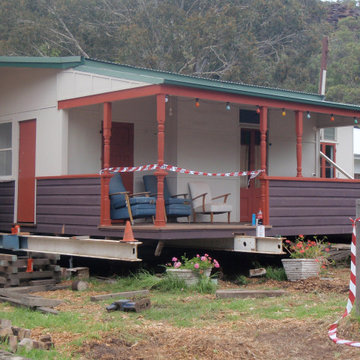
After an initial fix further work required raising the whole building above a new flood planning level. No problem.
Modelo de fachada de casa morado bohemia de tamaño medio de una planta con revestimientos combinados, tejado a dos aguas y tejado de metal
Modelo de fachada de casa morado bohemia de tamaño medio de una planta con revestimientos combinados, tejado a dos aguas y tejado de metal
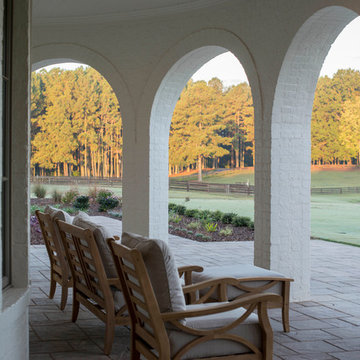
Imagen de fachada de casa blanca bohemia grande de dos plantas con revestimiento de ladrillo, tejado a cuatro aguas y tejado de varios materiales
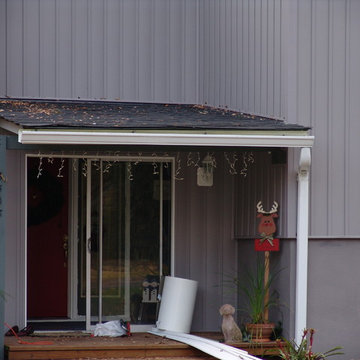
Mike Ree
Diseño de fachada gris bohemia de tamaño medio de dos plantas con revestimiento de vinilo
Diseño de fachada gris bohemia de tamaño medio de dos plantas con revestimiento de vinilo
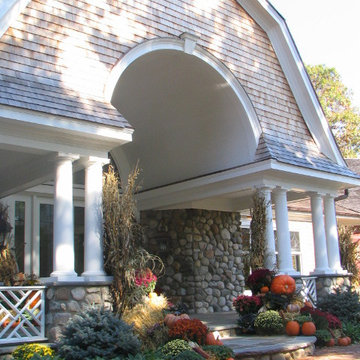
Magic Landscaping, Inc- New Jersey Landscape Designer & Contractor.
Modelo de fachada marrón bohemia de tamaño medio de dos plantas con revestimiento de madera y tejado a doble faldón
Modelo de fachada marrón bohemia de tamaño medio de dos plantas con revestimiento de madera y tejado a doble faldón
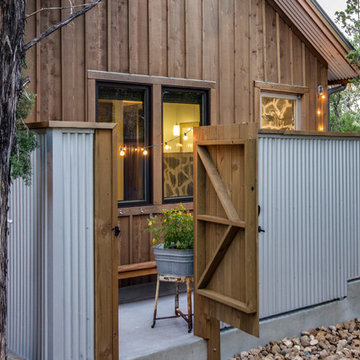
Outside Shower
Imagen de fachada de casa marrón ecléctica pequeña de dos plantas con revestimiento de madera, tejado a dos aguas y tejado de metal
Imagen de fachada de casa marrón ecléctica pequeña de dos plantas con revestimiento de madera, tejado a dos aguas y tejado de metal
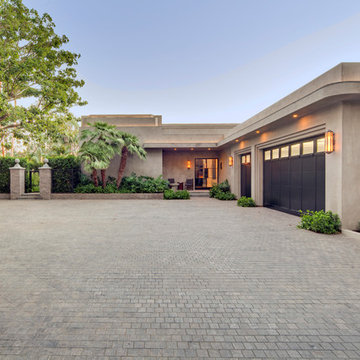
Imagen de fachada marrón bohemia extra grande de una planta con revestimiento de estuco y tejado plano
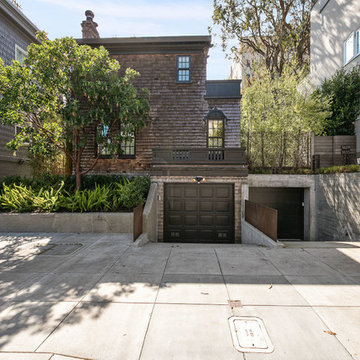
Front View of Cow Hollow Residence, Open Homes Photography Inc.
Imagen de fachada de casa marrón ecléctica grande de dos plantas con revestimiento de madera y tejado a dos aguas
Imagen de fachada de casa marrón ecléctica grande de dos plantas con revestimiento de madera y tejado a dos aguas
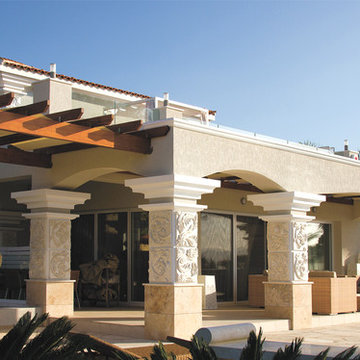
Vlaza Design
Villa in Argaka.
The Northern part of Cyprus, the village of Argaka. In the coastal zone on a plot of 15 acres, working harvesters collecting “your” own vzroschenny bread... Special foothill climate resembles the climate of the southern Crimea.
Argaka is built standard projects from one Builder. (see photos before the renovation).
The work of local architects impressed. The differences in half-floor, a lot of terraces.
Architecture is lost in the green - juniper trees, arborvitae trees, palm trees, lemons and olives.
The task is delicate, and completely without reservations of the customer. At the disposal of the empty walls of the interior and the facade.
The decision arose at the level of intuition: “the Lightweight features that will give the completeness of the architecture.” Columns. The columns are at eye level., but this is not an easy decision... need somasshtabny and attitude. The solution to the column and the material is clear: a cap - distinctive travertine from Greece, bas-reliefs with floral ornaments... under the order of the sketches.
3 months for putting the house “turnkey”. Difficult and interesting. Helps own experience and personal ability. In the end, you have to open up the shop on the spot, to seek and to teach the craft to create a piece of bas-relief tiles for the column. To invite experts from other States to create molds for casting. To connect to the work of the Crimean artists.
Traveling to Cyprus from Polis to Turkish territory , Your eyes will not remain without attention.
Just one touch... With Love from the Crimea.
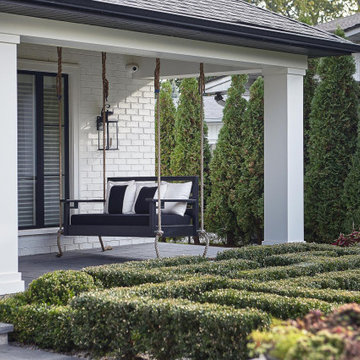
Exterior of an eclectic home with a porch swing.
Imagen de fachada de casa blanca ecléctica extra grande de una planta con revestimiento de ladrillo, tejado a cuatro aguas y tejado de teja de madera
Imagen de fachada de casa blanca ecléctica extra grande de una planta con revestimiento de ladrillo, tejado a cuatro aguas y tejado de teja de madera
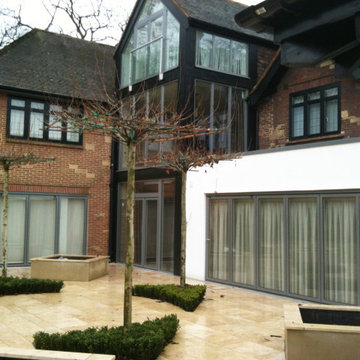
Una Villa all'Inglese è un intervento di ristrutturazione di un’abitazione unifamiliare.
Il tipo di intervento è definito in inglese Extension, perché viene inserito un nuovo volume nell'edificio esistente.
Il desiderio della committenza era quello di creare un'estensione contemporanea nella villa di famiglia, che offrisse spazi flessibili e garantisse al contempo l'adattamento nel suo contesto.
La proposta, sebbene di forma contemporanea, si fonde armoniosamente con l'ambiente circostante e rispetta il carattere dell'edificio esistente.
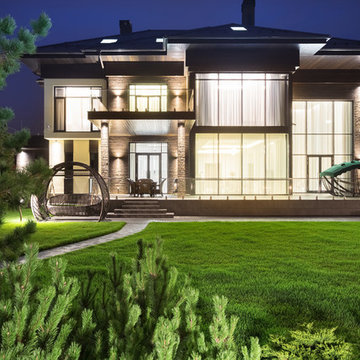
Архитекторы: Дмитрий Глушков, Фёдор Селенин; Фото: Антон Лихтарович
Imagen de fachada de casa beige y gris ecléctica grande de tres plantas con revestimiento de piedra, tejado plano, tejado de teja de barro y panel y listón
Imagen de fachada de casa beige y gris ecléctica grande de tres plantas con revestimiento de piedra, tejado plano, tejado de teja de barro y panel y listón
533 ideas para fachadas eclécticas
3
