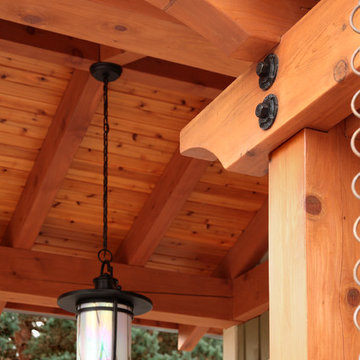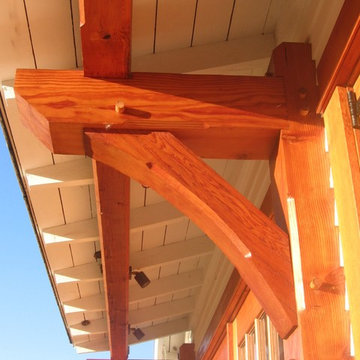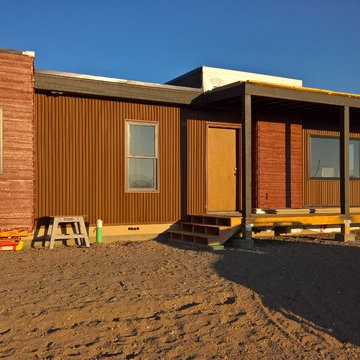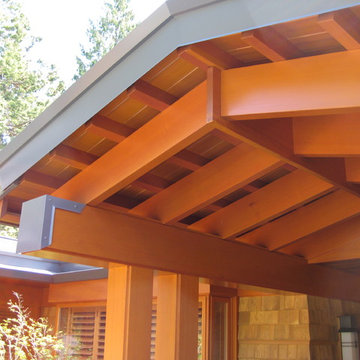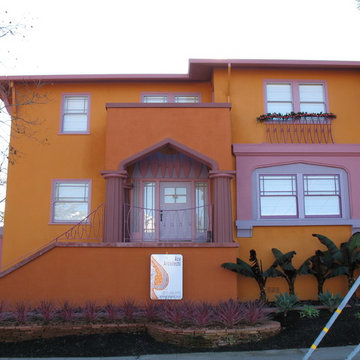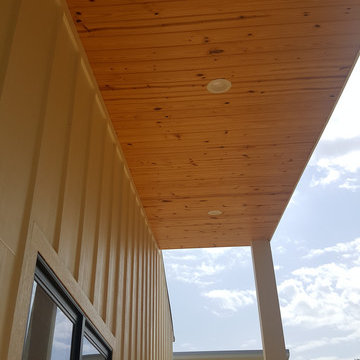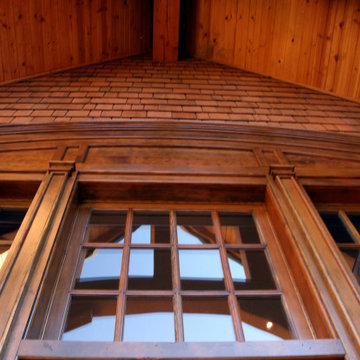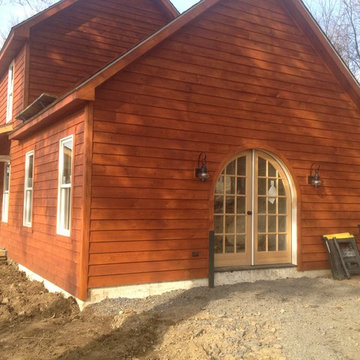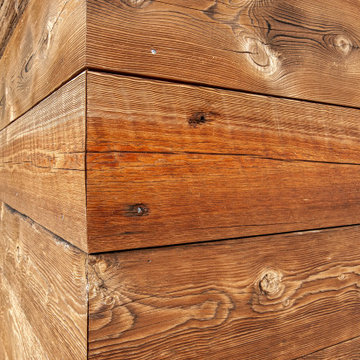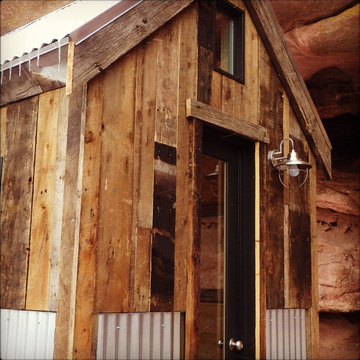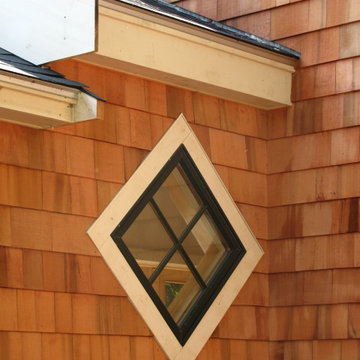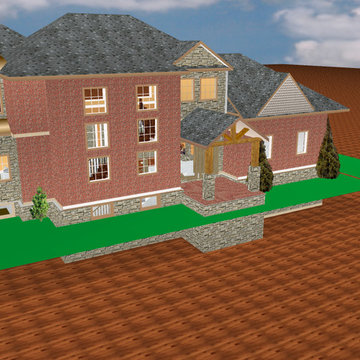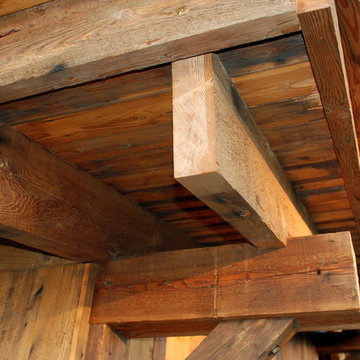54 ideas para fachadas eclécticas
Filtrar por
Presupuesto
Ordenar por:Popular hoy
21 - 40 de 54 fotos
Artículo 1 de 3
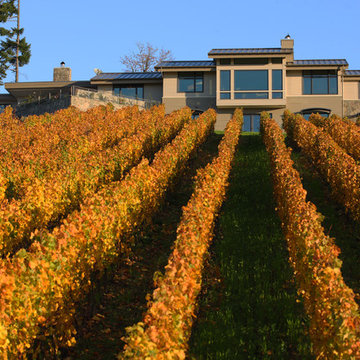
Daniel Hurst
Foto de fachada marrón bohemia grande de dos plantas con revestimientos combinados y tejado a dos aguas
Foto de fachada marrón bohemia grande de dos plantas con revestimientos combinados y tejado a dos aguas
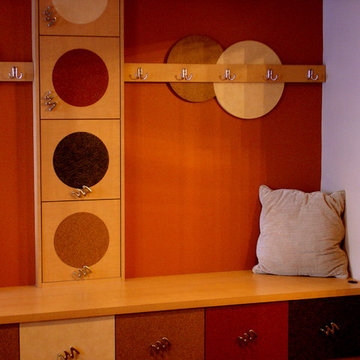
Jim and Delia wanted more family spaces, storage, garage space, a home office, two new bathrooms, and more closets. With no basement, their options were limited. Designed by Architect Brian Lubben.
We expanded both ends of the house, matching the existing stone masonry and stucco- adding living space and two new bathrooms. Mediterranean inspired tile, wall finishes and landscape features were a major part of this remodel. Photos by Greg Schmidt.
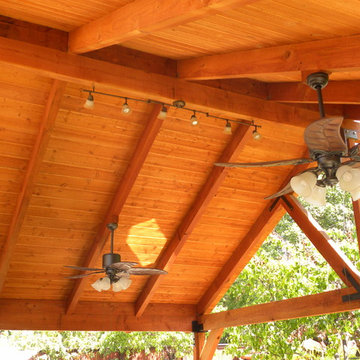
This outdoor living room features an open beam, A-frame style patio cover. All the wires for the track lights and the ceiling fans were concealed in grooves on the top side of the beams to maintain a clean, finished look. The 55" Flat Screen TV, Surround Sound and Gas Burning fireplace create an area that can be used year round.
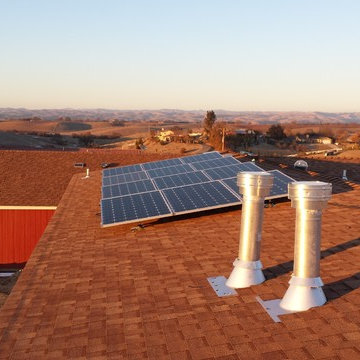
Builder: Modular Lifestyles
Manufacturer: Cavco West
Modelo de fachada blanca ecléctica de una planta
Modelo de fachada blanca ecléctica de una planta
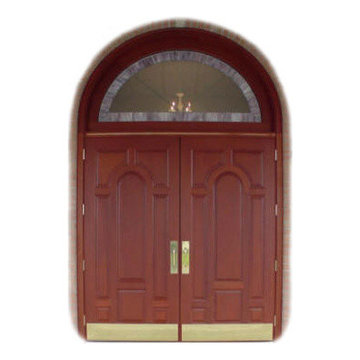
Mahogany arch top with transom exterior double door
Call for pricing, all sizes and species available 610-719-3252 or email Terry@edmundterrence.com
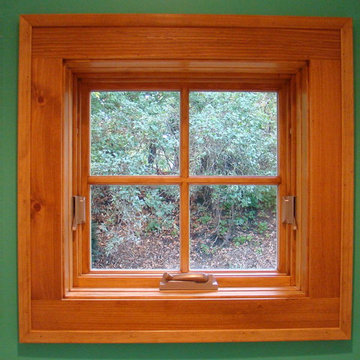
Jim and Delia wanted more family spaces, storage, garage space, a home office, two new bathrooms, and more closets. With no basement, their options were limited. Designed by Architect Brian Lubben.
We expanded both ends of the house, matching the existing stone masonry and stucco- adding living space and two new bathrooms. Mediterranean inspired tile, wall finishes and landscape features were a major part of this remodel. Photos by Greg Schmidt.
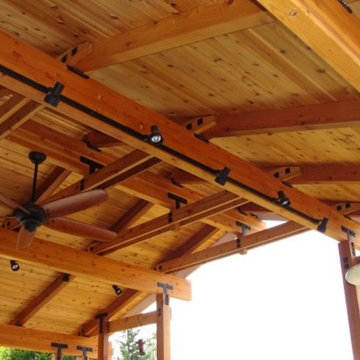
Our exterior remodeling projects use the best design and construction techniques to get the most out of both your space and your budget.
54 ideas para fachadas eclécticas
2
