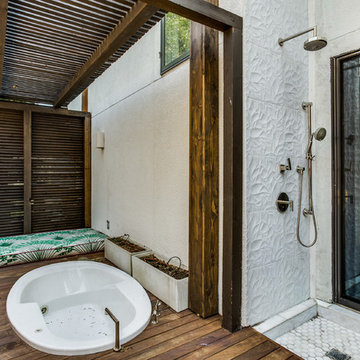297 ideas para fachadas eclécticas extra grandes
Filtrar por
Presupuesto
Ordenar por:Popular hoy
21 - 40 de 297 fotos
Artículo 1 de 3
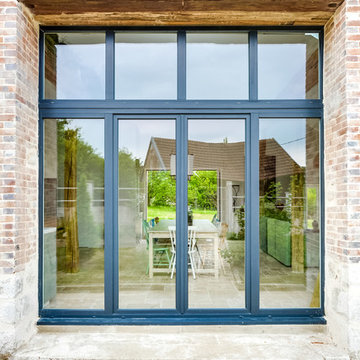
meero
Diseño de fachada de casa beige ecléctica extra grande de dos plantas con revestimientos combinados, tejado a dos aguas y tejado de teja de barro
Diseño de fachada de casa beige ecléctica extra grande de dos plantas con revestimientos combinados, tejado a dos aguas y tejado de teja de barro
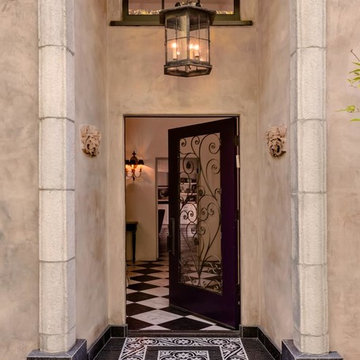
Custom mosaic tile entry, vintage lantern, custom wrought iron entry door
Foto de fachada beige ecléctica extra grande de dos plantas
Foto de fachada beige ecléctica extra grande de dos plantas
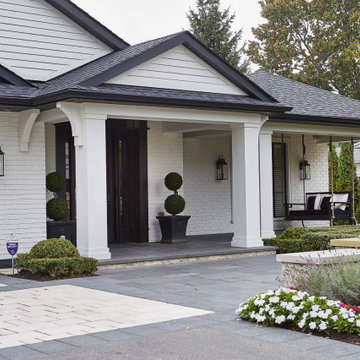
Exterior of an eclectic home with a porch swing.
Foto de fachada de casa blanca bohemia extra grande de una planta con revestimiento de ladrillo, tejado a cuatro aguas y tejado de teja de madera
Foto de fachada de casa blanca bohemia extra grande de una planta con revestimiento de ladrillo, tejado a cuatro aguas y tejado de teja de madera
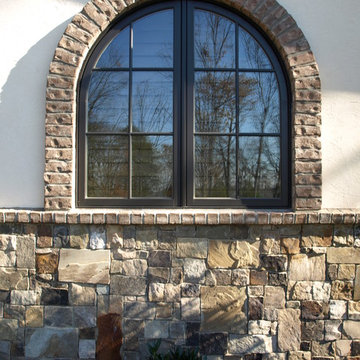
Ejemplo de fachada marrón bohemia extra grande de tres plantas con revestimiento de piedra
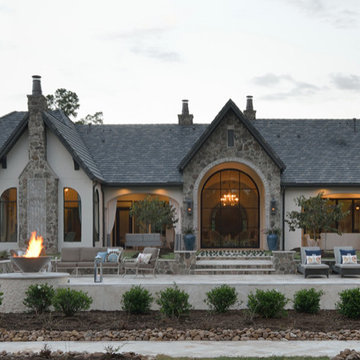
Miro Dvorscak
Peterson Homebuilders, Inc.
Modelo de fachada de casa beige bohemia extra grande de una planta con revestimiento de estuco, tejado a dos aguas y tejado de teja de barro
Modelo de fachada de casa beige bohemia extra grande de una planta con revestimiento de estuco, tejado a dos aguas y tejado de teja de barro
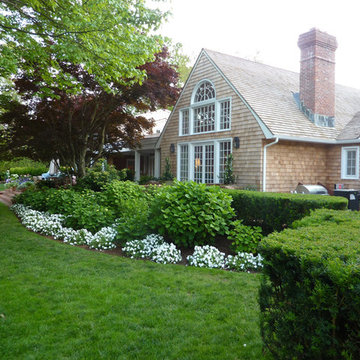
By the architectural standards of Southampton, New York—where magnificent old piles built by Yankee blue bloods and extravagant contemporary mansions constructed by moguls of finance and industry are perched along one of Long Island’s toniest beaches—entrepreneur J. Christopher Burch’s house is a modest affair. Most buyers in this community would likely have torn down the ranch-style structure, which clocks in at 6,000 square feet, and replaced it with an imposing Georgian Revival or Shingle Style residence, replete with pomp and pergolas. But its unassuming character suited Burch, the founder and CEO of Burch Creative Capital and the man behind the retro-preppy lifestyle retailer C. Wonder. “I didn’t want anything too grand,” he says. “I wanted it to feel more like a cottage than an estate.”
Modifications, however, were necessary to bring the place up to snuff—namely streamlining the awkward floor plan and upgrading the surfaces. New Jersey architectural designer Marina Lanina stripped the building down to its wood frame and reconfigured the interior, more or less hewing to the original footprint save for an expanded kitchen at the rear. Lanina, who honed her skills in the office of interior designer David Kleinberg, also added guest quarters above the attached garage and, at the opposite end of the home, constructed a second-floor master suite. Bridgehampton-based landscape designer Joseph Tyree recast the 2.75-acre grounds with, among other touches, a charming parterre garden that is visible from the master bedroom’s small balcony.
The getaway exhibits the spirited, all-American styling of C. Wonder, but the brand’s candied hues are toned down. “I didn’t really want to do my stuff in the house,” Burch says, adding that he began the renovation before launching C. Wonder in 2011 with a flagship store in Manhattan. The residence is instead New York interior designer Christopher Maya’s interpretation of his client’s somewhat eccentric taste, which Burch himself describes as “a very quirky sense of classicism.” The decorator’s first meeting with the entrepreneur was inspiration enough. “Chris was sitting in the conference room with colleagues, a pink Hermès scarf wrapped around his head. I thought, This is going to be fun,” Maya recalls. The designer soon set about conjuring schemes for each room of the dwelling, aiming for an inviting, energetic atmosphere reflective of Burch’s playful personality.
Every inch of molding and trim gleams with pristine lacquerlike finishes. To offset that snappy sheen, some walls are papered in grass cloth, while others are meticulously upholstered with boldly patterned fabrics. The colors are lively—Carolina-blue in the master bedroom, buttery yellow in a guest room—and the overall ambience is light and relaxed. “A lot of houses in the Hamptons are so formal, it’s like being in a Park Avenue apartment,” Maya says. “I thought the house should be fun—when guests walk in, they should feel right away like they’re about to have a fantastic weekend.” Cerused-oak floors, sisal carpets, and the occasional rattan armchair further the casual vibe. The oak-paneled library is as sober as it gets, but an apple-green sofa and a Billy Baldwin slipper chair clad in a peridot-green leopard print leaven the mood. Accenting the room is a striking etching of an owl with its wings spread wide; it is one of several artworks by Walton Ford that Burch had purchased before the project started and which turned out to fit right in with the palette Maya conceived.
Burch also asked the designer to incorporate some furniture from a line the investor has developed for No. 9 Christopher, a lifestyle concept store he plans to open in Manhattan next year. Maya customized the pieces, including painting a Jansen-inspired desk in brilliant royal blue and an Asian-style cocktail table in a brash Dick Tracy–yellow. “The house is a little electric in spots, but I’m not scared of color,” says Burch, who sums up the place in his typically punchy style: “It’s cool. It’s small. It’s very happy.”
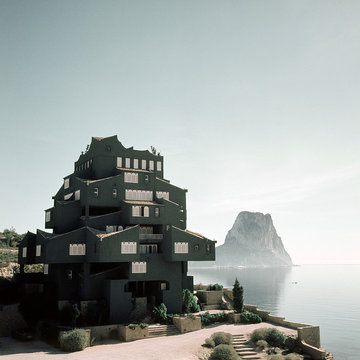
Foto de fachada verde ecléctica extra grande de tres plantas con revestimiento de estuco y tejado a doble faldón
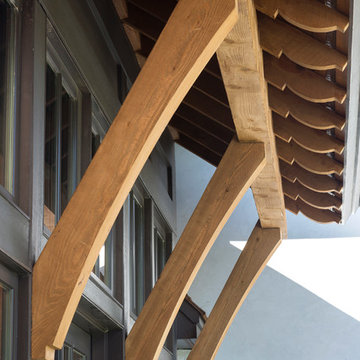
Hendel Homes
Landmark Photography
Imagen de fachada de casa beige bohemia extra grande de dos plantas con revestimiento de estuco
Imagen de fachada de casa beige bohemia extra grande de dos plantas con revestimiento de estuco
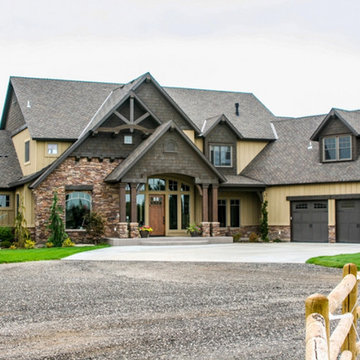
Foto de fachada beige ecléctica extra grande de dos plantas con revestimientos combinados y tejado a dos aguas
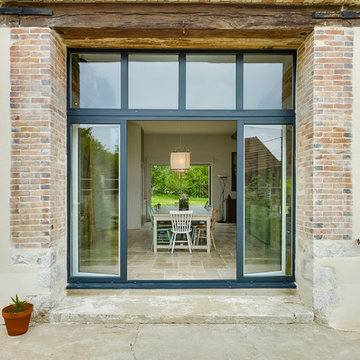
meero
Ejemplo de fachada de casa beige bohemia extra grande de dos plantas con revestimientos combinados, tejado a dos aguas y tejado de teja de barro
Ejemplo de fachada de casa beige bohemia extra grande de dos plantas con revestimientos combinados, tejado a dos aguas y tejado de teja de barro
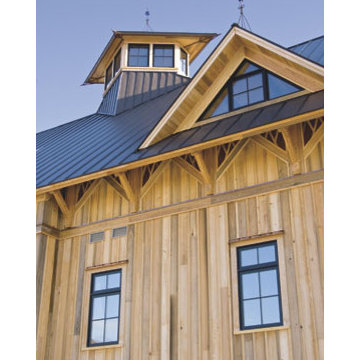
Imagen de fachada de casa roja bohemia extra grande de tres plantas con revestimientos combinados, tejado a dos aguas y tejado de metal
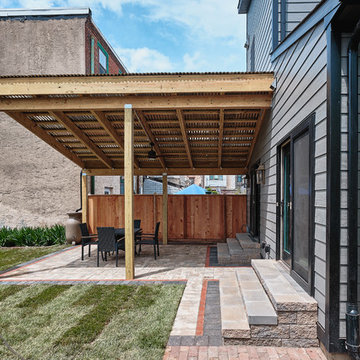
Two story addition in Fishtown, Philadelphia. With Hardie siding in aged pewter and black trim details for windows and doors. First floor includes kitchen, pantry, mudroom and powder room. The second floor features both a guest bedroom and guest bathroom.
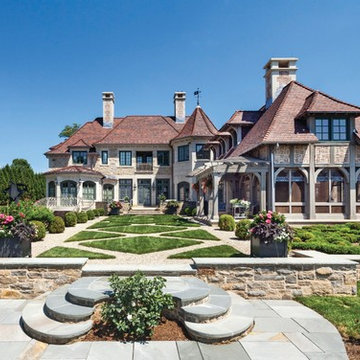
Together the landscape and the rear elevation of the house share a less formal elegance incorporating floral parterre, topiary gardens, terraces, octagonal tower and bay, timber barn, and pergola. The varying roof geometries are unified by complementary pitches and flares as well as the variegated reds of the clay tile roof.
Woodruff Brown Photography
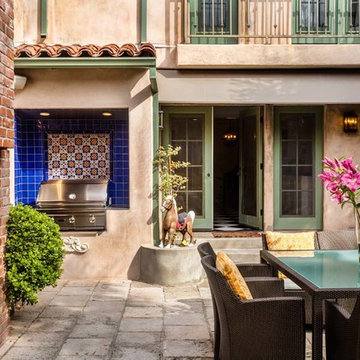
Janus Et Cie Furniture
Stone Pavers
Spanish Colonial Home
Large Spanish Tile Pool
Diseño de fachada beige ecléctica extra grande de dos plantas
Diseño de fachada beige ecléctica extra grande de dos plantas
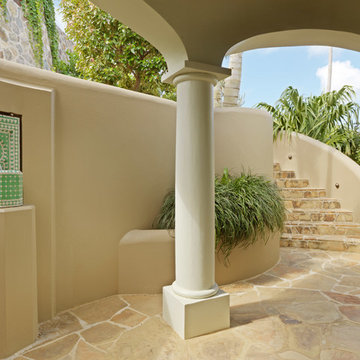
Building Design: Nicholas Lawrence Design
Photo: Susan Teare
Foto de fachada amarilla ecléctica extra grande de una planta con revestimiento de piedra y tejado a cuatro aguas
Foto de fachada amarilla ecléctica extra grande de una planta con revestimiento de piedra y tejado a cuatro aguas
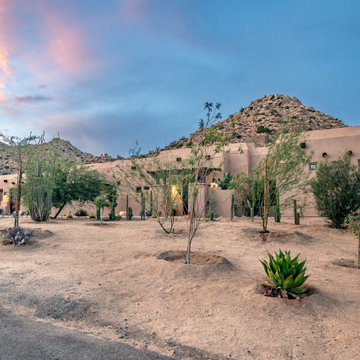
Foto de fachada de casa bohemia extra grande de una planta con revestimiento de adobe y tejado plano
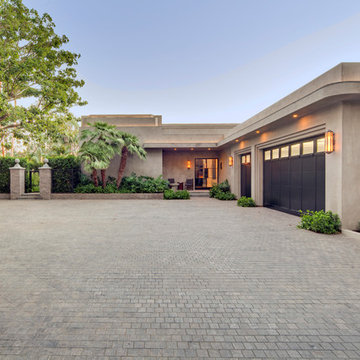
Imagen de fachada marrón bohemia extra grande de una planta con revestimiento de estuco y tejado plano
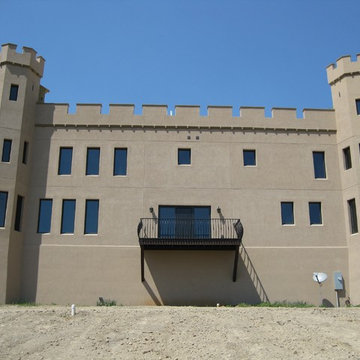
Stucco can be applied directly over ICF forms.
Imagen de fachada beige bohemia extra grande de dos plantas con revestimiento de estuco
Imagen de fachada beige bohemia extra grande de dos plantas con revestimiento de estuco
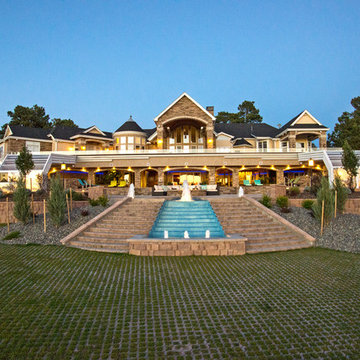
A swimming pool covered by a glazed retractable enclosure was added to this existing residence south-east of Parker, CO. A 3000 square foot deck is on the upper level reached by curving steel stairways on each end. The addition and the existing house received cultured stone veneer with limestone trim on the arches. Concrete masonry unit retaining walls and pavers surround the custom waterfall with decorative fountains.
Robert R. Larsen, A.I.A. Photo
297 ideas para fachadas eclécticas extra grandes
2
