1.169 ideas para fachadas eclécticas de tamaño medio
Filtrar por
Presupuesto
Ordenar por:Popular hoy
161 - 180 de 1169 fotos
Artículo 1 de 3
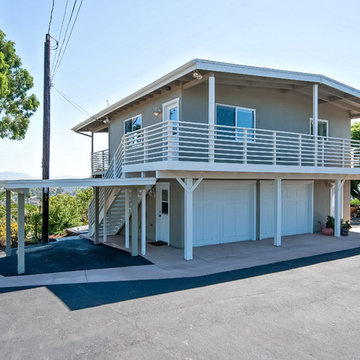
Two story detached building with a two car garage and workshop on the first floor and an accessory apartment on the second floor. Photo: Preview First
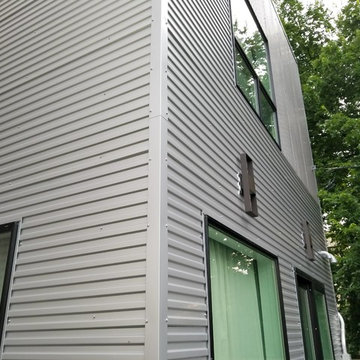
Ejemplo de fachada de casa gris bohemia de tamaño medio con revestimiento de metal, tejado plano y tejado de varios materiales
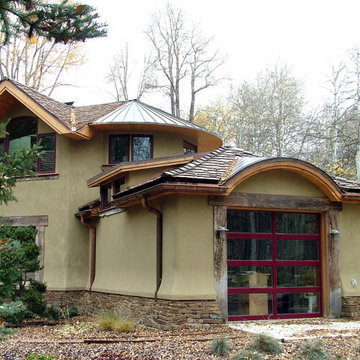
In the back of the addition is the one bay art shop with access to the patio work area and material storage.
Above in the round gable end is the paint studio and the gable end is the sitting area.
This project was a major transformation to the existing residence. It contained an addition of a two car garage, another bay at the back for an artist shop, laundry room and mud room off the garage connecting with a new front entry on the main level.
The front entry has a grand stair that splits half way up serving the existing house and a new access to the master suite as well as the second level of the garage addition. This second level contains an art studio with close off rooms for grandkids a sitting area, and a full bath with two sinks.
At the same time, the entire existing house was remodeled and most all rooms were relocated and re-arranged to accommodate a new kitchen, a family room, two guest rooms with baths on suite and a new master bedroom and bath on the upper level.
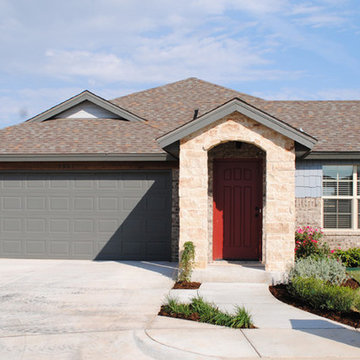
This home is a wonderful French cottage style home in the heart of Lubbock, Texas. the shingle siding, use of cedar, and stone in the entry make for an interesting looking home with variety in texture. The same textures are used on the interior of the home to help connect the outside with the inside.
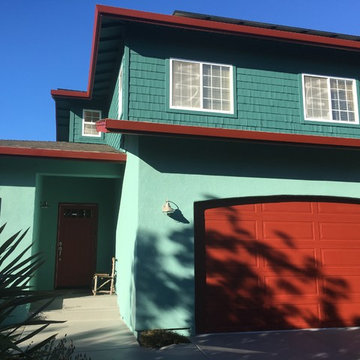
Imagen de fachada de casa azul ecléctica de tamaño medio de dos plantas con revestimientos combinados
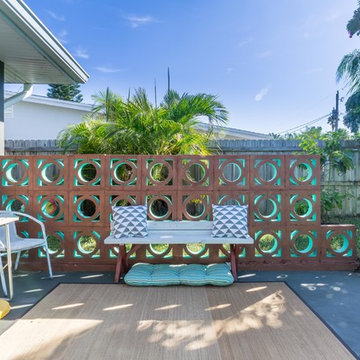
Exterior Living
Photo: Trevor Ward
Foto de fachada verde bohemia de tamaño medio de una planta con revestimiento de estuco y tejado plano
Foto de fachada verde bohemia de tamaño medio de una planta con revestimiento de estuco y tejado plano
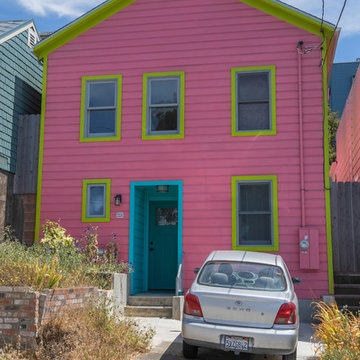
Imagen de fachada de casa rosa bohemia de tamaño medio de tres plantas con revestimiento de madera, tejado a dos aguas y tejado de teja de madera
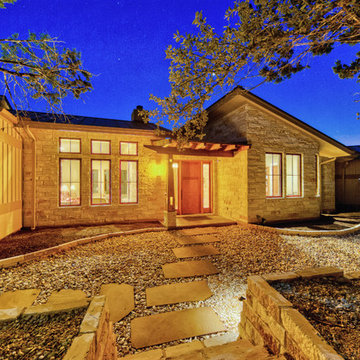
Front entry
Imagen de fachada de casa blanca bohemia de tamaño medio de dos plantas con revestimiento de ladrillo y tejado de metal
Imagen de fachada de casa blanca bohemia de tamaño medio de dos plantas con revestimiento de ladrillo y tejado de metal
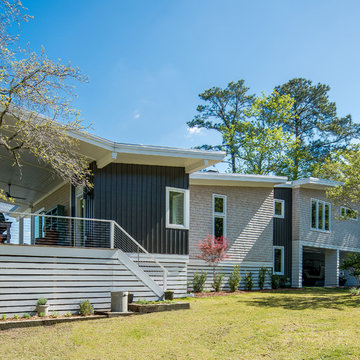
Rick Ricozzi
Foto de fachada de casa multicolor bohemia de tamaño medio a niveles con revestimientos combinados y tejado a dos aguas
Foto de fachada de casa multicolor bohemia de tamaño medio a niveles con revestimientos combinados y tejado a dos aguas
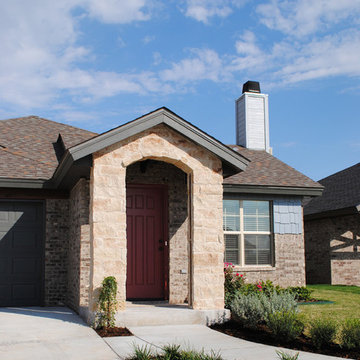
This home is a wonderful French cottage style home in the heart of Lubbock, Texas. the shingle siding, use of cedar, and stone in the entry make for an interesting looking home with variety in texture. The same textures are used on the interior of the home to help connect the outside with the inside.
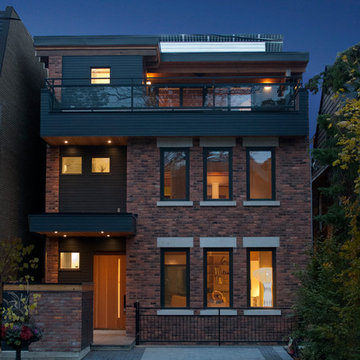
Farnham avenue house is a single-family detached residentail infill project. Some of the Eco-friendly design aspects are time honored such as, vertical ventilation and natural daylight shafts, dynamic cross ventilation, passive solar shading, and super insulation. Other features have been around for a long time, but are not that common on a confined city lot, such as geothermal heating and cooling. There are major elements that are reclaimed such as the exterior brick and structural timbers. Numerous locally sourced materials are incorporated. And some components are cutting edge technology, such as the bi-facial solar panels tied into the Ontario government's FIT (feed-in Tariff) program. This house is a merging of old and new eco friendly architectural technologies.
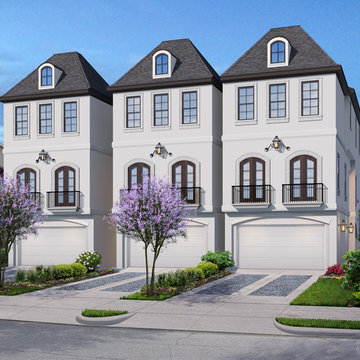
Three single family luxury units coming soon. 3 story homes being built near Montrose and W. Gray. Foundations have been set. Units will be ready by fall of 2017. Marketing plans will be available in the next week or two.
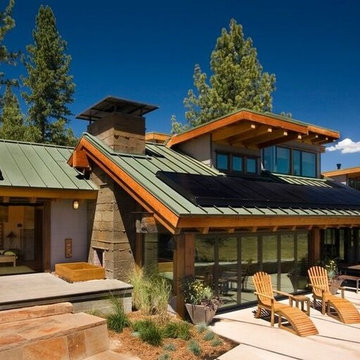
Foto de fachada de casa multicolor bohemia de tamaño medio de una planta con revestimientos combinados, tejado a dos aguas y tejado de metal
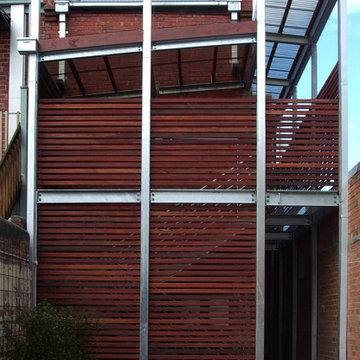
Photo: SG2 design
Imagen de fachada de casa pareada multicolor bohemia de tamaño medio de dos plantas con tejado a cuatro aguas, tejado de metal y revestimiento de ladrillo
Imagen de fachada de casa pareada multicolor bohemia de tamaño medio de dos plantas con tejado a cuatro aguas, tejado de metal y revestimiento de ladrillo
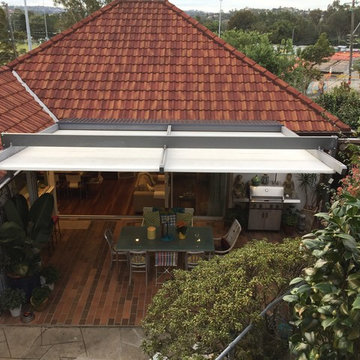
This image shows the courtyard from the south looking down. The retractable roof is out providing protection from the imminent rain on the wintry afternoon.
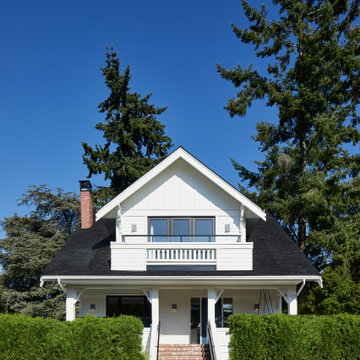
Imagen de fachada de casa blanca y negra ecléctica de tamaño medio de tres plantas con revestimientos combinados, tejado a dos aguas, tejado de teja de madera y panel y listón
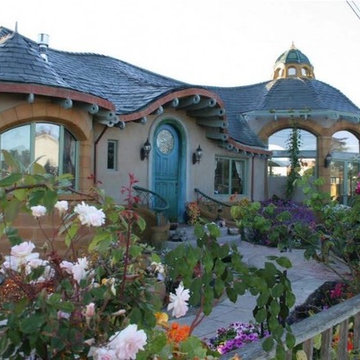
Ejemplo de fachada de casa beige ecléctica de tamaño medio de una planta con revestimiento de estuco y tejado de teja de barro
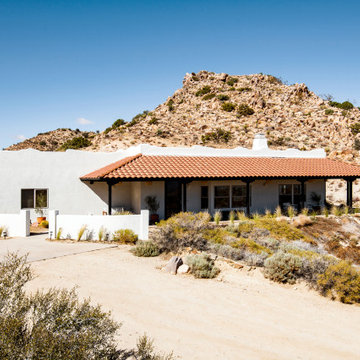
Foto de fachada de casa blanca y roja ecléctica de tamaño medio de una planta con tejado plano, tejado de teja de barro y revestimiento de estuco
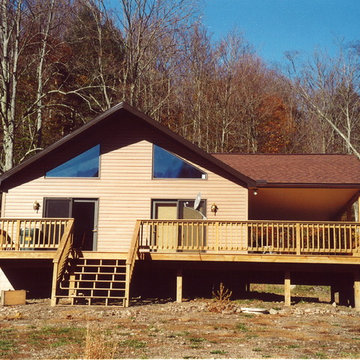
Diseño de fachada bohemia de tamaño medio de una planta con revestimiento de vinilo
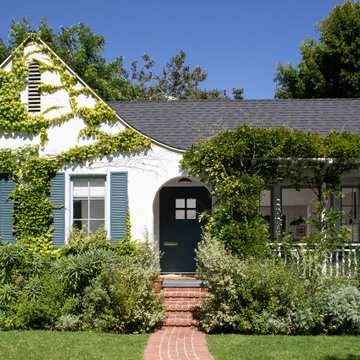
A historic cottage in Los Angeles, CA.
Imagen de fachada de casa blanca y negra ecléctica de tamaño medio de una planta con revestimiento de estuco y tejado de teja de madera
Imagen de fachada de casa blanca y negra ecléctica de tamaño medio de una planta con revestimiento de estuco y tejado de teja de madera
1.169 ideas para fachadas eclécticas de tamaño medio
9