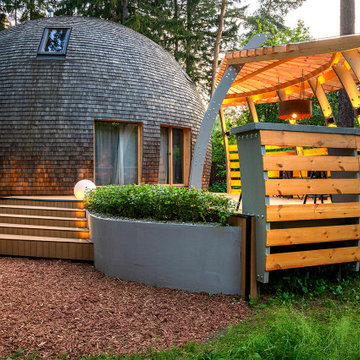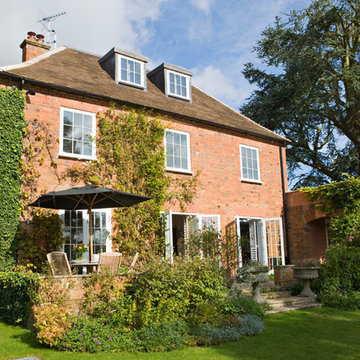1.166 ideas para fachadas eclécticas de tamaño medio
Filtrar por
Presupuesto
Ordenar por:Popular hoy
141 - 160 de 1166 fotos
Artículo 1 de 3
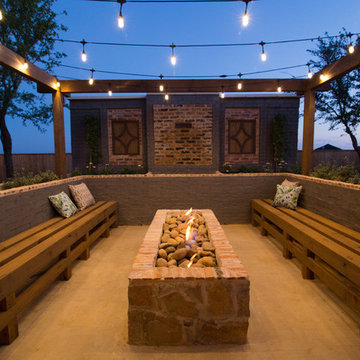
Outdoor living space with fire pit, fountain, outdoor lights, and gorgeous landscaping.
Imagen de fachada bohemia de tamaño medio
Imagen de fachada bohemia de tamaño medio
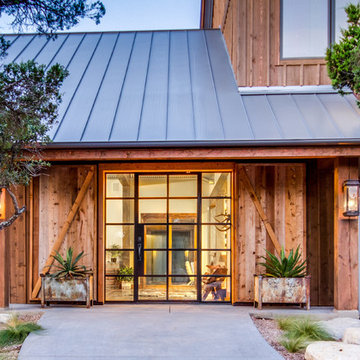
Rustic entry door
Ejemplo de fachada de casa marrón bohemia de tamaño medio de dos plantas con revestimiento de madera y tejado de metal
Ejemplo de fachada de casa marrón bohemia de tamaño medio de dos plantas con revestimiento de madera y tejado de metal
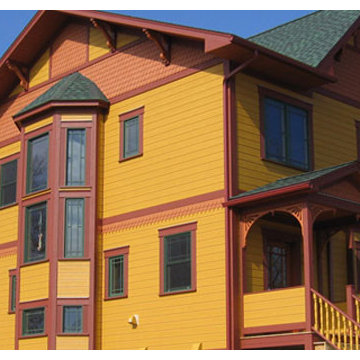
Modelo de fachada amarilla bohemia de tamaño medio de dos plantas con revestimiento de vinilo y tejado a dos aguas
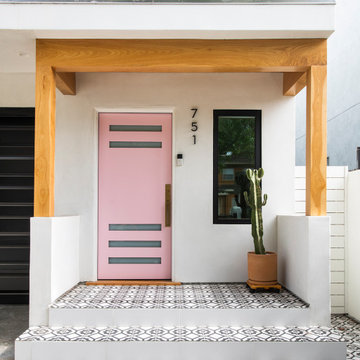
A few months after moving into this aging 2200 s.f. 3 bedroom 2 1/2 bath Spanish bungalow, a creative couple decided to renovate to better fit their lifestyle.
In phase one, we demo-ed the entire downstairs to create a sunny, open-concept living area with a bar, kitchen, and dining. We also added built-in storage and a powder room, to make the home more functional.
When we finished this space, not only did the rooms flow into each other, but the new interior stucco flowed throughout the house. The stucco curved around corners and the edges of ceilings, forming a seamless fireplace mantle and hood, arched passageways, and hollow storage nooks. Phase two included replacing rotting wooden doors and windows with aluminum windows and new French doors. We installed a bubble-gum pink front door with simple cut-outs that, combined with the sensual stucco, imbued a hint of coastal art deco, a la Miami. We re-stuccoed the home’s exterior and resurfaced the polished concrete roof deck.
Now the former Spanish bungalow is as bright, eclectic, playful, and immediate as Venice Beach itself. Its vibe is part-vintage twee, part California contemporary, with a hint of Mediterranean in the exterior entry tire. But even with these varied influences, the space feels cohesive, clean, and airy. It’s a unique home that radiates the values (health, wellbeing, originality, and good times) of its inhabitants.
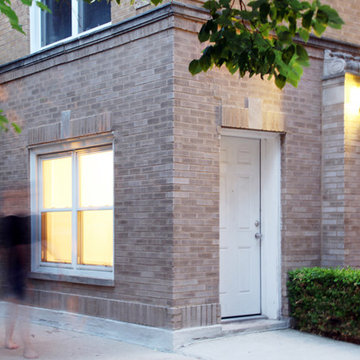
The condo is located in the lively Logan Square neighborhood of Chicago, in an early 1900's brick apartment building. With a private entrance connected to a lush courtyard and large windows overlooking a tree-lined street, this tiny home feels anything but.
Photography by Lark Architecture
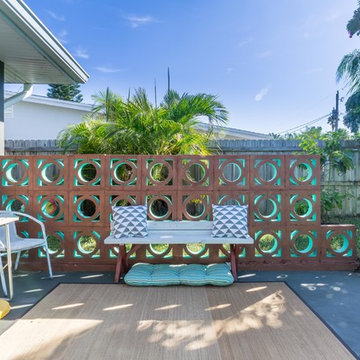
Exterior Living
Photo: Trevor Ward
Foto de fachada verde bohemia de tamaño medio de una planta con revestimiento de estuco y tejado plano
Foto de fachada verde bohemia de tamaño medio de una planta con revestimiento de estuco y tejado plano
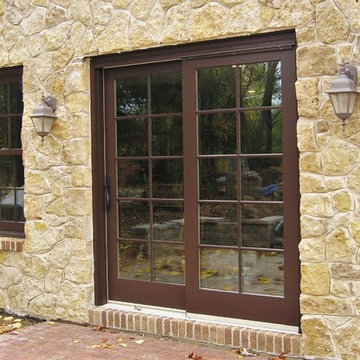
Eclectic with a combination of Tudor Revival and Central Passage styles. Very unique home.
Foto de fachada marrón ecléctica de tamaño medio de dos plantas con revestimiento de piedra y tejado a dos aguas
Foto de fachada marrón ecléctica de tamaño medio de dos plantas con revestimiento de piedra y tejado a dos aguas
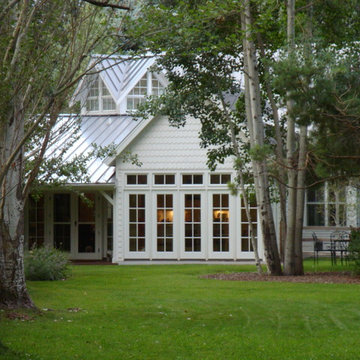
French door and awning windows provide morning sunlight and height in the farmhouse kitchen.
Gary Ferguson
Foto de fachada ecléctica de tamaño medio
Foto de fachada ecléctica de tamaño medio
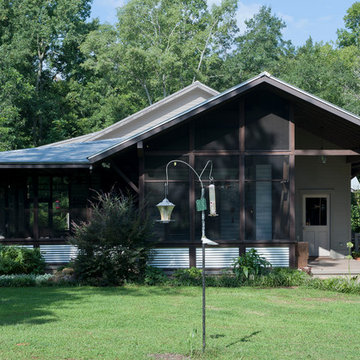
Diseño de fachada de casa verde ecléctica de tamaño medio de dos plantas con revestimiento de madera, tejado a dos aguas y tejado de metal
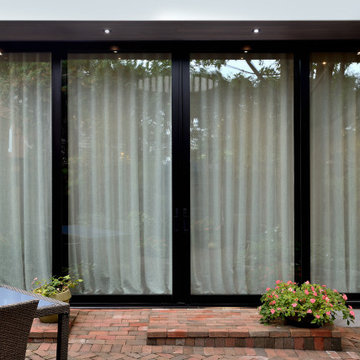
Sunken family room addition with ICF insulated crawl space beneath it. Heated tile floors, the addition of a powder room, fireplace and large format sliding doors make this space comfortable and well connected to the exterior patio.
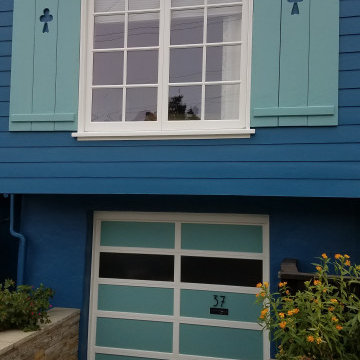
Bright colors spruce up this San Francisco Bay Area home
Modelo de fachada de casa azul ecléctica de tamaño medio de dos plantas con revestimientos combinados
Modelo de fachada de casa azul ecléctica de tamaño medio de dos plantas con revestimientos combinados
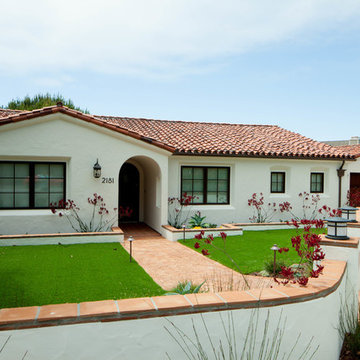
Diseño de fachada de casa beige ecléctica de tamaño medio de una planta con revestimiento de estuco y tejado de teja de barro
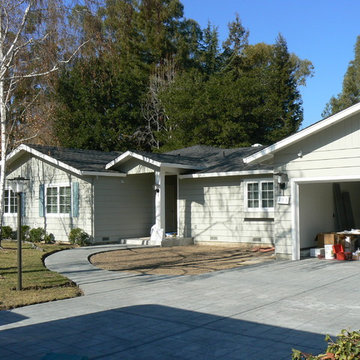
The home just as the last of the finish carpentry was being completed. The new front porch really revitalized the homes curb appeal and character.
Dan Winklebleck
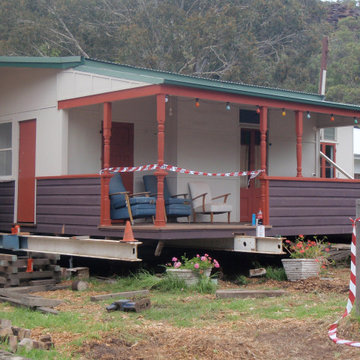
After an initial fix further work required raising the whole building above a new flood planning level. No problem.
Modelo de fachada de casa morado bohemia de tamaño medio de una planta con revestimientos combinados, tejado a dos aguas y tejado de metal
Modelo de fachada de casa morado bohemia de tamaño medio de una planta con revestimientos combinados, tejado a dos aguas y tejado de metal
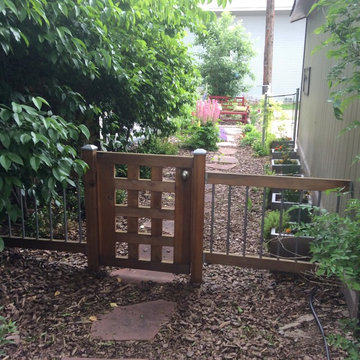
Gate to daughter's secret garden. Perfect for tea parties
Diseño de fachada ecléctica de tamaño medio
Diseño de fachada ecléctica de tamaño medio
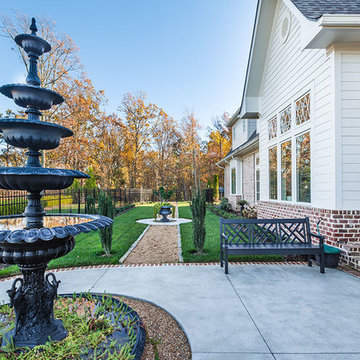
Interior Design: Fowler Interiors
Photography: Inspiro 8 Studios
Ejemplo de fachada roja ecléctica de tamaño medio de dos plantas con revestimiento de ladrillo y tejado a dos aguas
Ejemplo de fachada roja ecléctica de tamaño medio de dos plantas con revestimiento de ladrillo y tejado a dos aguas
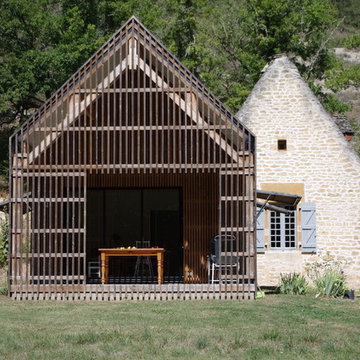
Foto de fachada bohemia de tamaño medio de una planta con tejado a dos aguas y revestimientos combinados
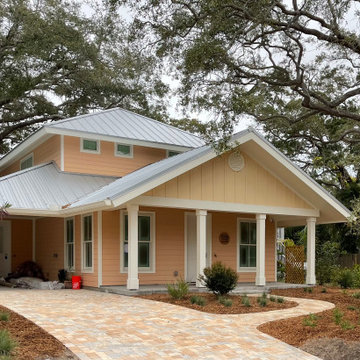
Thank you for taking the time to browse through my project's photo showcase! I hope that the before, during, and after photos have given you a comprehensive view of the effort and care that went into creating this one-of-a-kind home.
From the initial concept to the final touches, every step of the process was approached with a commitment to quality and a dedication to bringing my client's vision to life. The stunning finished product is a testament to this commitment, showcasing the unique design features and luxurious finishes that make this home truly special.
If you have any questions or would like to discuss a future project, please don't hesitate to reach out. I would love to hear from you and talk about how we can create a custom home that perfectly suits your needs and exceeds your expectations.
1.166 ideas para fachadas eclécticas de tamaño medio
8
