169.368 ideas para fachadas de tamaño medio y extra grandes
Filtrar por
Presupuesto
Ordenar por:Popular hoy
41 - 60 de 169.368 fotos
Artículo 1 de 3
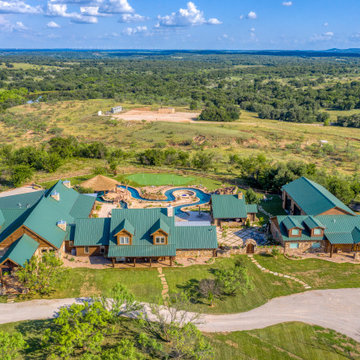
Large ranch estate for multi-family use. Log and rock home with metal roof mimics the original hunting cabin on the ranch property. Property also has a courtyard and expansive outdoor entertainment area.
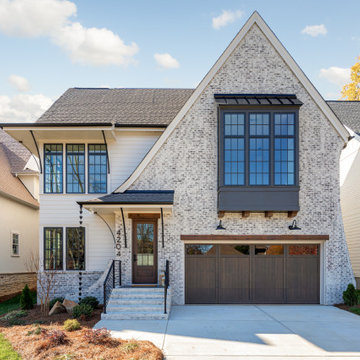
With iron ore clad windows, striking angles, and a German smear-painted brick color scheme, this home makes a statement.
Imagen de fachada de casa beige minimalista extra grande de tres plantas con revestimiento de ladrillo
Imagen de fachada de casa beige minimalista extra grande de tres plantas con revestimiento de ladrillo
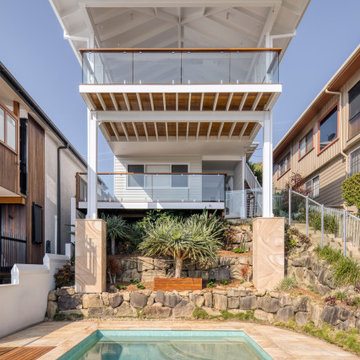
The Woodgee Street Additions were designed to capitalise on the expansive views over Currumbin Beach and South East down to Greenmount
The exposed detailing was reflective of the original fibro cottage on the site and to reinterpret the lightweight coastal vernacular with some contemporary materiality
A large Eastern deck was added to provide an external living space on the steep site capitalising on the ocean views
Operable bifold louvred shutters were added to the South East façade to control prevailing breezes
Living spaces were added underneath for a growing family and Great Dane that had outgrown the current fibro dwelling
Built by Lyle at Five Sea Construction
Photos by Kristian Van Der Beek. KvdB

Ejemplo de fachada de casa blanca actual de tamaño medio de dos plantas con revestimiento de estuco y tejado plano
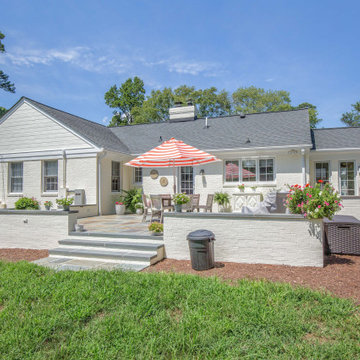
This beautiful one-story brick rancher located in Henrico County is impressive. Painting brick can be a
hard decision to make but it’s a tried and true way of updating your home’s exterior without replacing
the masonry. While some brick styles have stood the test of time, others have become dated more
quickly. Moreover, many homeowners prefer a solid color for their home as compared to the natural
variety of brick. This home was painted with Benjamin Moore’s Mayonnaise, a versatile bright white
with a touch of creamy yellow.

The front doors are Rogue Valley Alder-Stained Clear Glass with Kwikset San Clemente Matte Black Finish Front Door Handle.
Modelo de fachada de casa blanca y negra de estilo de casa de campo extra grande de dos plantas con revestimiento de vinilo, tejado a dos aguas, tejado de teja de madera y panel y listón
Modelo de fachada de casa blanca y negra de estilo de casa de campo extra grande de dos plantas con revestimiento de vinilo, tejado a dos aguas, tejado de teja de madera y panel y listón
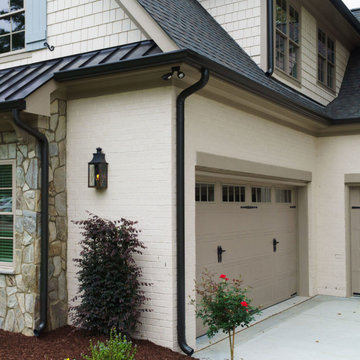
NATURAL and HEALTHY--STEEPED in HISTORY
Whitewashed brick, stone and stucco exteriors are gorgeous with a charming Old-World look and feel. The natural appearance of authentic slaked lime has no equal and is particularly well suited to brick, stone masonry and stucco exterior and interior surfaces. The beauty of lime is in the aging process, as witnessed over countless centuries among the castles and important structures of the Mediterranean regions of Europe. There, countless layers of lime wash provide patina and texture that we can replicate, literally in a single application. Lime occurs naturally and this lime has been aged for 3 years. Slaked lime is unlike any modern acrylic paint finish. It absorbs and calcifies onto the brick making it a mineral-like part of the surface. It naturally breathes and will never peel, blister or flake and requires very little maintenance. Limewash can be applied in a variety of applications giving a one of-a-kind look to your walls and exteriors. And Limewash delivers a unique color and patina that gracefully ages over time developing variations in color and tone. This variable aging process adds to the Old-World drama, becoming more beautiful with time.

The Intrepid- A has a clean and sophisticated look using a low roof pitch, large offset windows, and cantilevered upper level with mixed finishes. The interior continues the feel with varying ceiling heights through the open concept, including a tray ceiling in the living room and 10' ceilings in the kitchen and dining. There are two secondary bedrooms that have walk-in closets with a bath to share on the upper level and an office/fourth bedroom on the main level. The master suite is very spacious and has a nice four piece bath with a large walk-in closet.
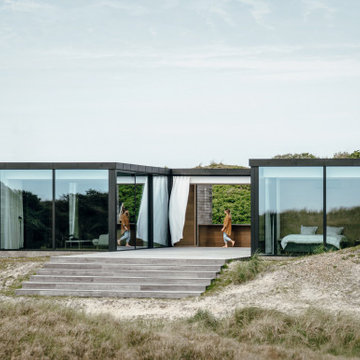
Egal, ob offen oder geschlossen: Das Schiebefenster cero von Solarlux macht das Drinnen zum Draußen.
Ejemplo de fachada costera de tamaño medio
Ejemplo de fachada costera de tamaño medio

Imagen de fachada de casa blanca y negra campestre de tamaño medio de una planta con revestimiento de madera, tejado de un solo tendido, tejado de metal y panel y listón

Ejemplo de fachada negra y negra moderna de tamaño medio de una planta con revestimiento de ladrillo, tejado de un solo tendido, tejado de teja de madera y tablilla
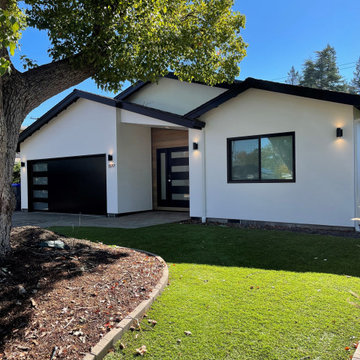
Home addition featuring custom cabinetry in Paint Grade Maple with Bamboo floating shelves and island back panel, quartz countertops, Marvin Windows | Photo: CAGE Design Build

Foto de fachada de casa negra y negra minimalista extra grande de dos plantas con revestimiento de madera, tejado a dos aguas y tejado de metal

Lower angle view highlighting the pitch of this Western Red Cedar perfection shingle roof we recently installed on this expansive and intricate New Canaan, CT residence. This installation involved numerous dormers, valleys and protrusions, and over 8,000 square feet of copper chromated arsenate-treated cedar.

Right view with a gorgeous 2-car detached garage feauturing Clopay garage doors. View House Plan THD-1389: https://www.thehousedesigners.com/plan/the-ingalls-1389
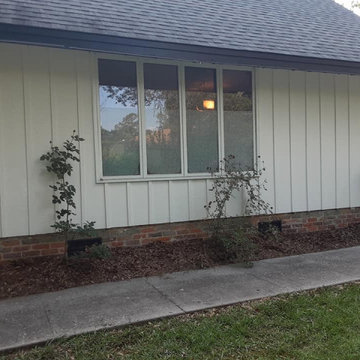
Longhouse Pro Painters performed the color change to the exterior of a 2800 square foot home in five days. The original green color was covered up by a Dove White Valspar Duramax Exterior Paint. The black fascia was not painted, however, the door casings around the exterior doors were painted black to accent the white update. The iron railing in the front entry was painted. and the white garage door was painted a black enamel. All of the siding and boxing was a color change. Overall, very well pleased with the update to this farmhouse look.

Modelo de fachada de casa blanca y roja mediterránea de tamaño medio de una planta con revestimiento de estuco, tejado a dos aguas y tejado de teja de barro
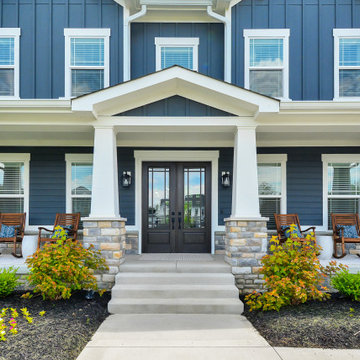
Imagen de fachada de casa azul tradicional de tamaño medio de dos plantas con revestimiento de aglomerado de cemento, tejado a dos aguas, tejado de teja de madera y panel y listón
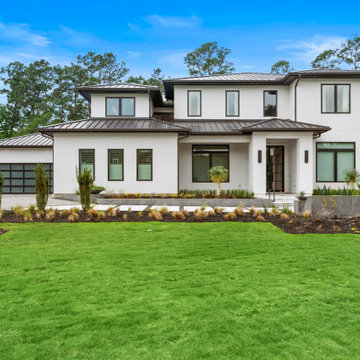
Modelo de fachada de casa blanca y marrón minimalista de tamaño medio de dos plantas con revestimiento de estuco y tejado de metal

A for-market house finished in 2021. The house sits on a narrow, hillside lot overlooking the Square below.
photography: Viktor Ramos
Foto de fachada de casa blanca y gris campestre de tamaño medio de dos plantas con revestimiento de aglomerado de cemento, tejado de varios materiales y panel y listón
Foto de fachada de casa blanca y gris campestre de tamaño medio de dos plantas con revestimiento de aglomerado de cemento, tejado de varios materiales y panel y listón
169.368 ideas para fachadas de tamaño medio y extra grandes
3